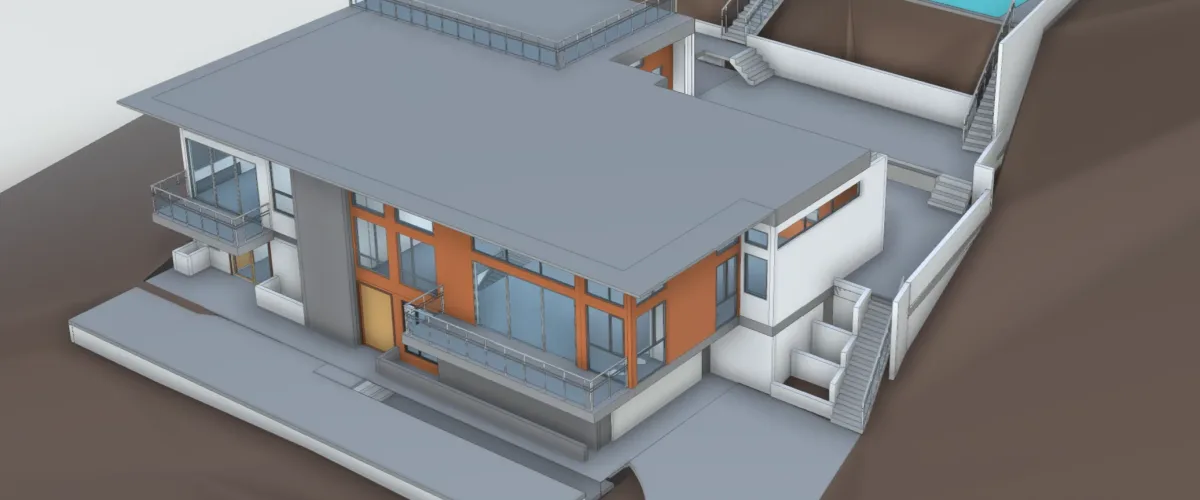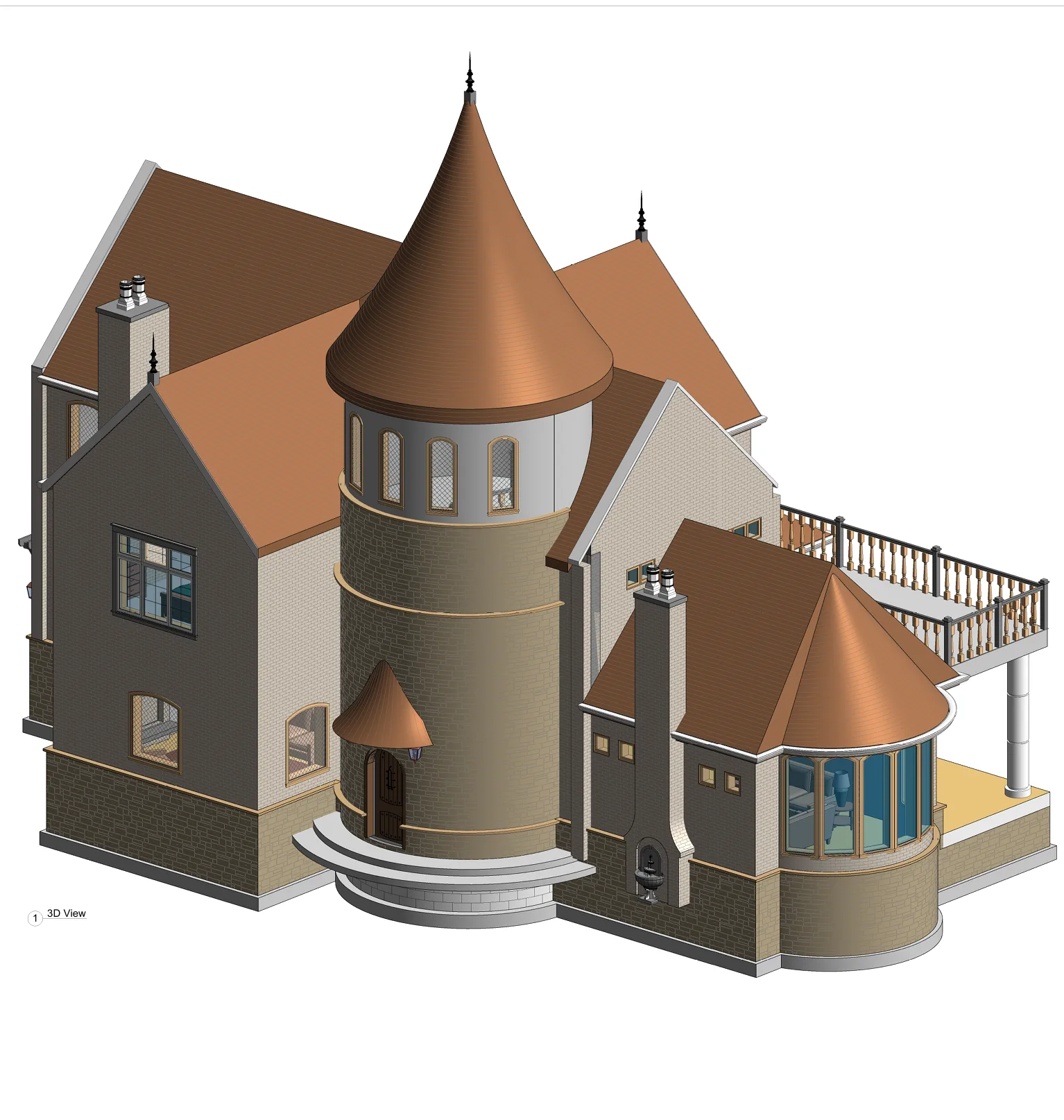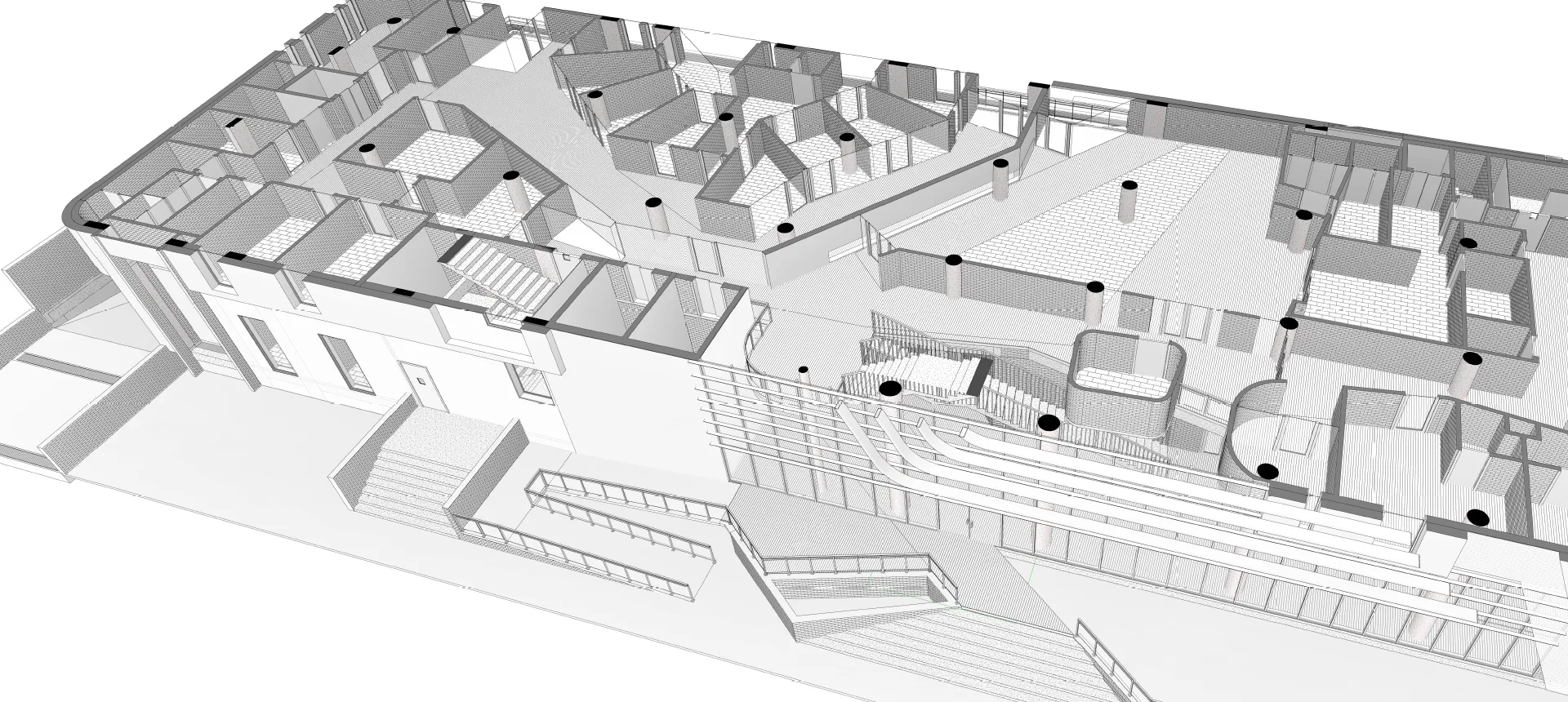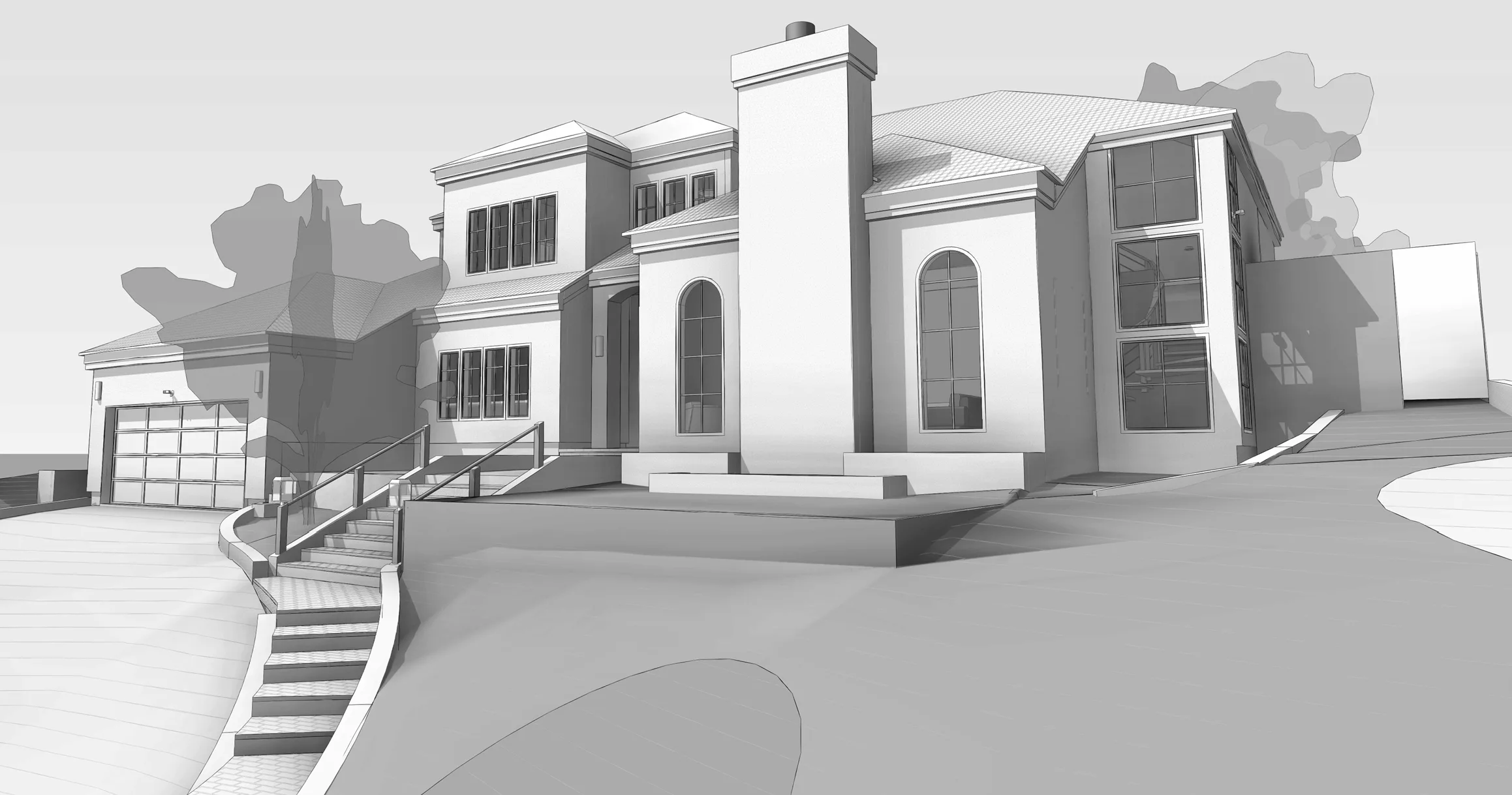High-end Single Family Residential House (Villa)
BIM Modelling for a Single-Family Residence on the Hilly Terrain
Project Overview
High detail BIM modeling for luxury villas, emphasizing bespoke design, spatial comfort, and aesthetic elegance. Integrates architectural, structural, and MEP systems for seamless execution. Focused on energy efficiency, smart home integration, and premium finishes. Enables precise planning and smooth construction with minimal on site rework.
| Client Profile | A Small size architecture firm in Colarado |
| Location | Colarado, USA |
| Industry | Residential |
| Inputs | Sketches and Basic Sketchup Model |
| Deliverable | Detailed Architectural BIM Model, Elevation drawings |
| Software Used | Revit, AutoCAD |
| Project Size | 12,000 Sqft |

BIM modeling project for a unique single-family residence on a challenging hilly site. We transformed handmade sketches into a detailed BIM model, integrating the entire house and its outdoor spaces seamlessly into the natural slope, minimizing land disturbance.
Project Challenge & Input:
The core challenge was building on a steep slope without extensive cut and fill, as per the client’s preference. Initial inputs were conceptual handmade sketches, requiring careful translation into a precise 3D BIM environment.
BIM Modeling Process:
- Conceptual Site Integration: We started with massing models that directly responded to the terrain, utilizing digital terrain modeling to define the house’s “stepped” relationship with the slope.
- Multi-Level & Structural Coordination: BIM was crucial for defining and coordinating the complex multi-level design, including stepped foundations and integrated outdoor areas, ensuring structural integrity and spatial harmony.
- Detailed Design Development: The model evolved with intricate architectural details, finishes, and precise outdoor elements, all designed to flow with the natural topography.
- Visualization: The 3D BIM model was vital for clear communication and client engagement, allowing them to visualize the unique design solutions for their custom home on the slope.
This project exemplifies BIM’s power in overcoming complex site challenges. By turning conceptual sketches into a detailed, coordinated model, we seamlessly integrated the residence into its hilly environment, proving BIM’s value in delivering unique, site-responsive architectural solutions.
Ready to Elevate Your Construction Projects?
At Next Synergy, we believe that the future of real estate and construction is digital, collaborative, and datadriven. Whether you’re planning a new project or looking to optimize your existing workflows,
we have the expertise and technology to make it happen.
View More Projects
Explore more of our cutting-edge projects, where innovation meets real-world impact
- All
- Commercial
- Community
- Data Center
- Education
- Healthcare
- Hospitality
- Industrial
- Infrastructure
- Interior Fitouts
- Residential
- All
- Commercial
- Community
- Data Center
- Education
- Healthcare
- Hospitality
- Industrial
- Infrastructure
- Interior Fitouts
- Residential



