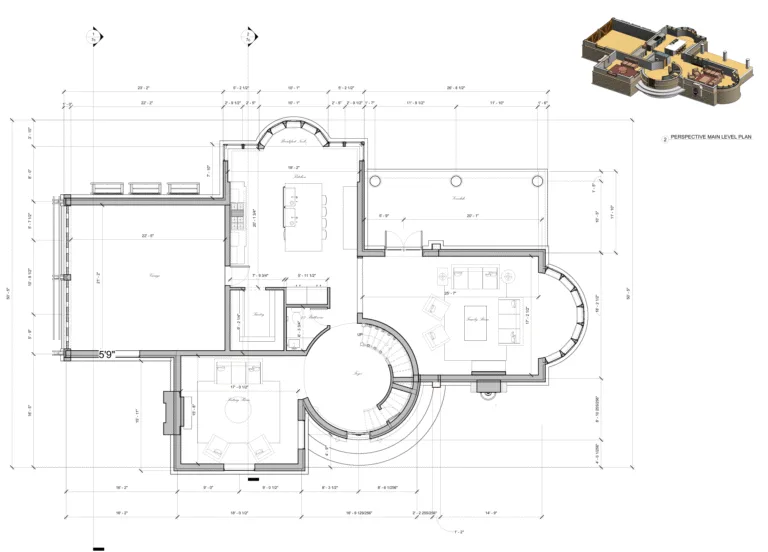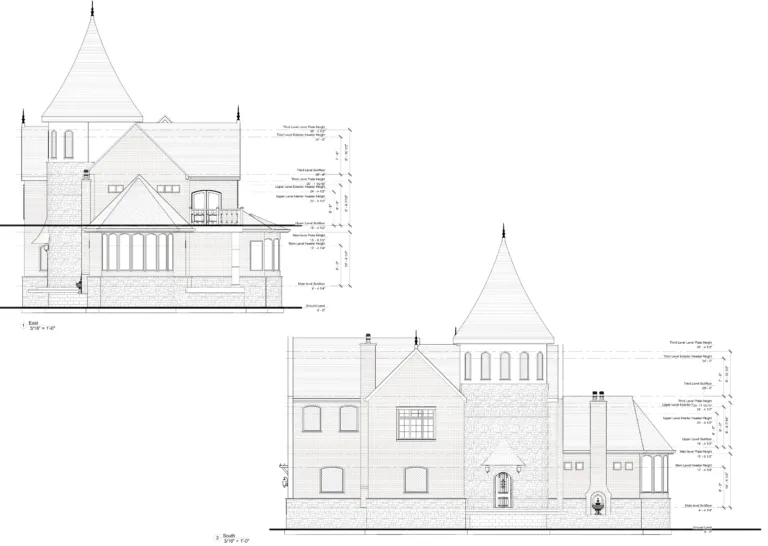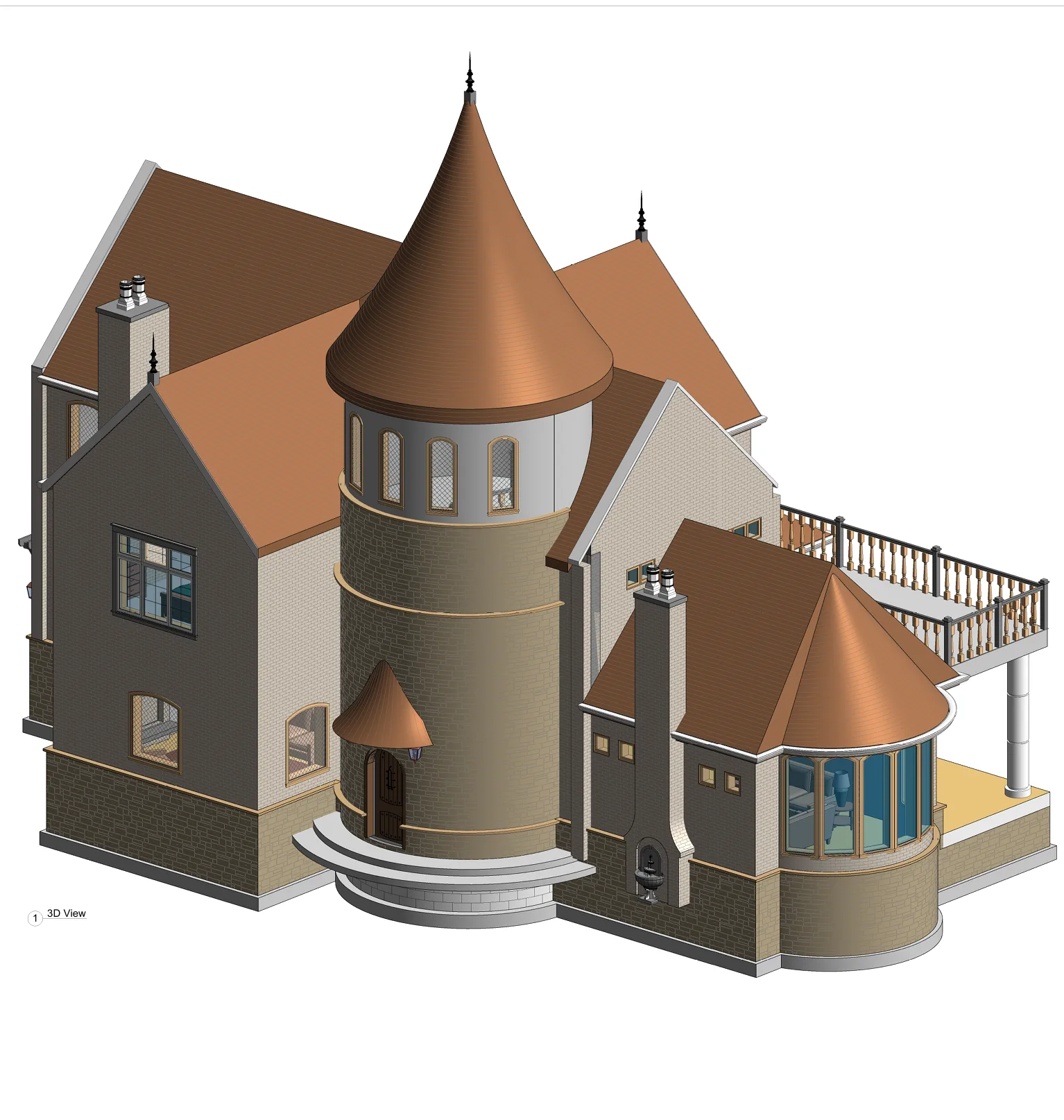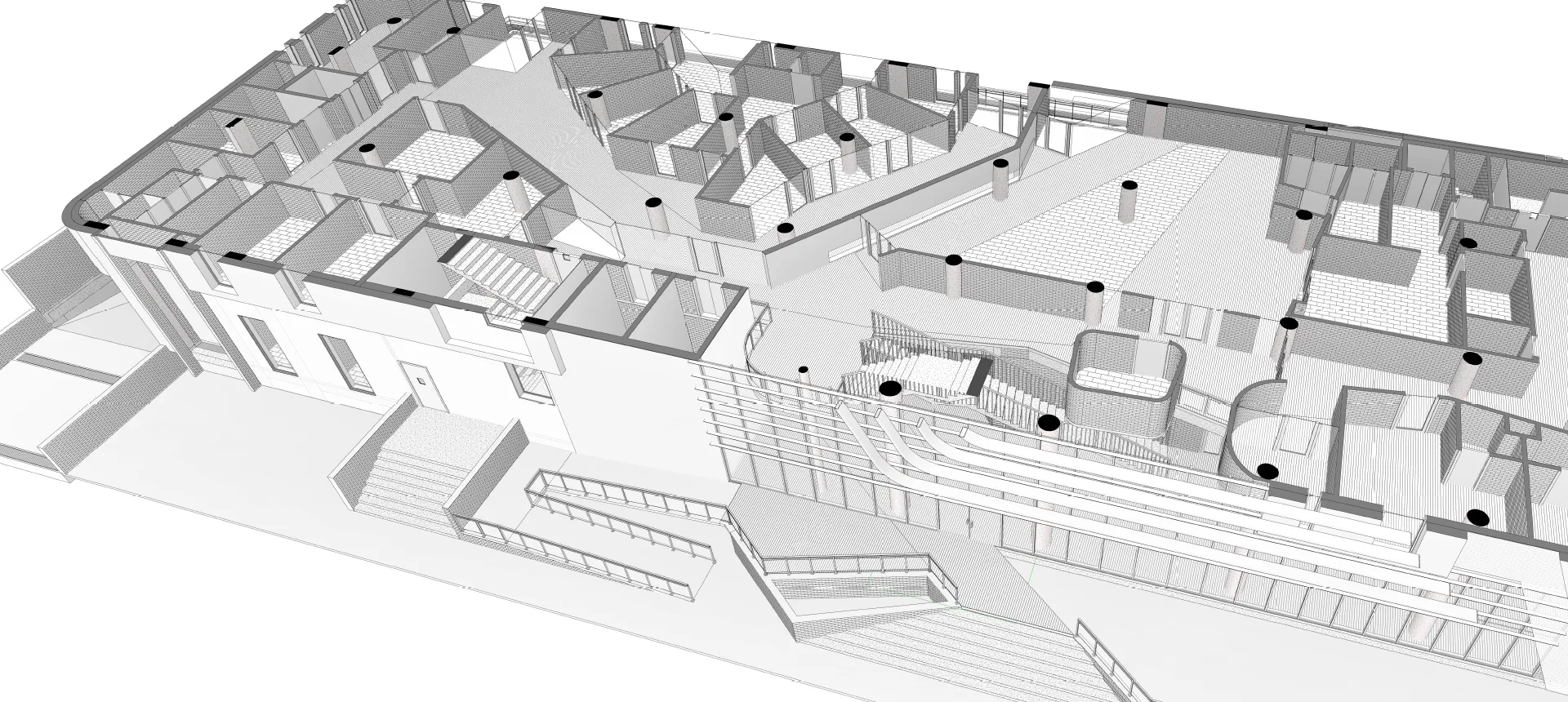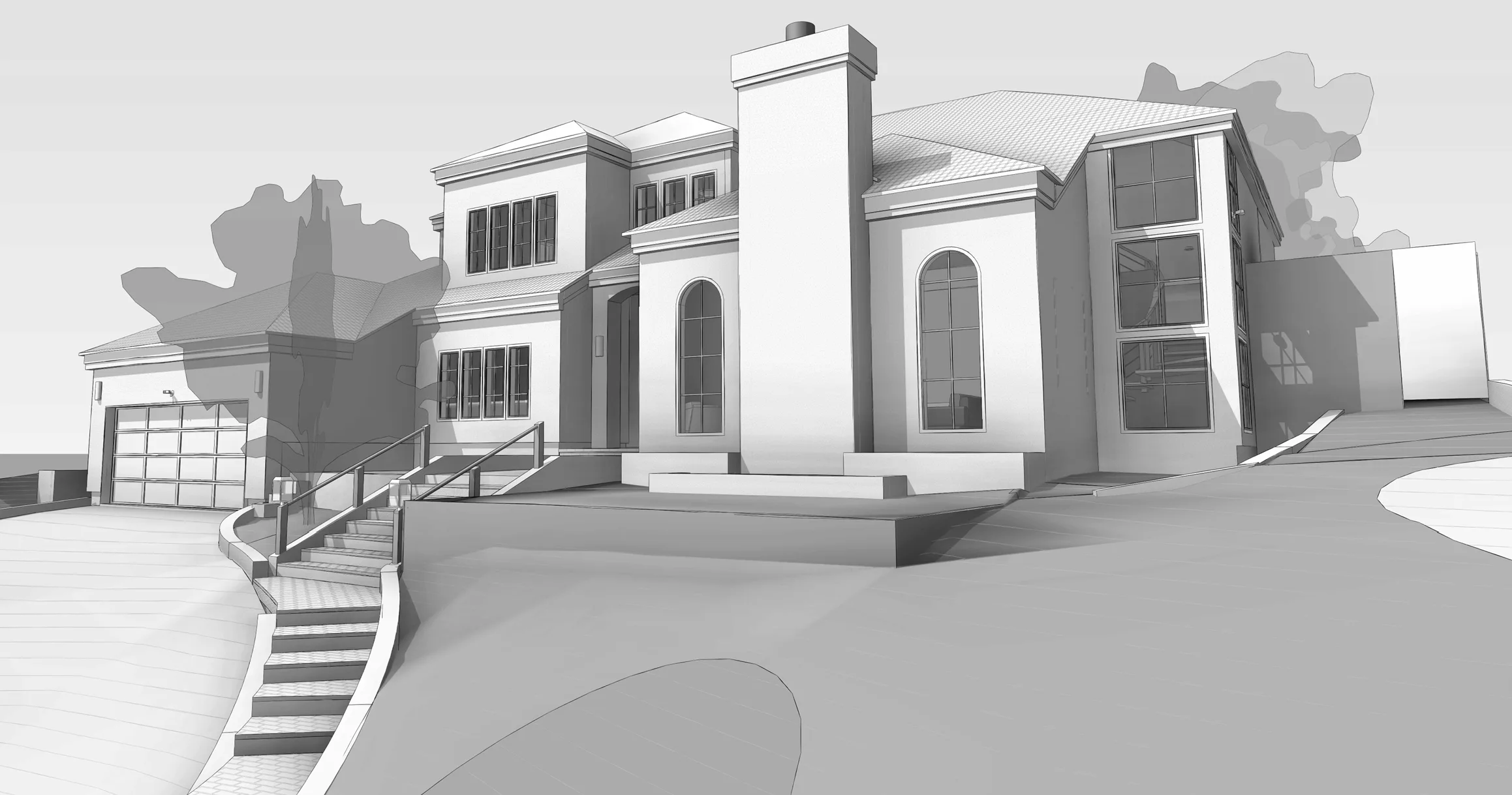Single family residential houses
Evolving BIM Partnership for a Boutique Architectural Firm
Project Overview
Begins with massing and spatial planning, evolving into detailed models with architectural, structural, and MEP coordination. Ensures design accuracy, regulatory compliance, and construction readiness.
Supports efficient communication across stakeholders and seamless project execution.
| Client Profile | A boutique architectural firm |
| Location | Austin, USA |
| Industry | Residential |
| Inputs | Sketches, CAD drawings |
| Deliverable | Existing + New construction Schematic Design |
| Software Used | Revit, AutoCAD |
| Project Size | 5500 sqft |
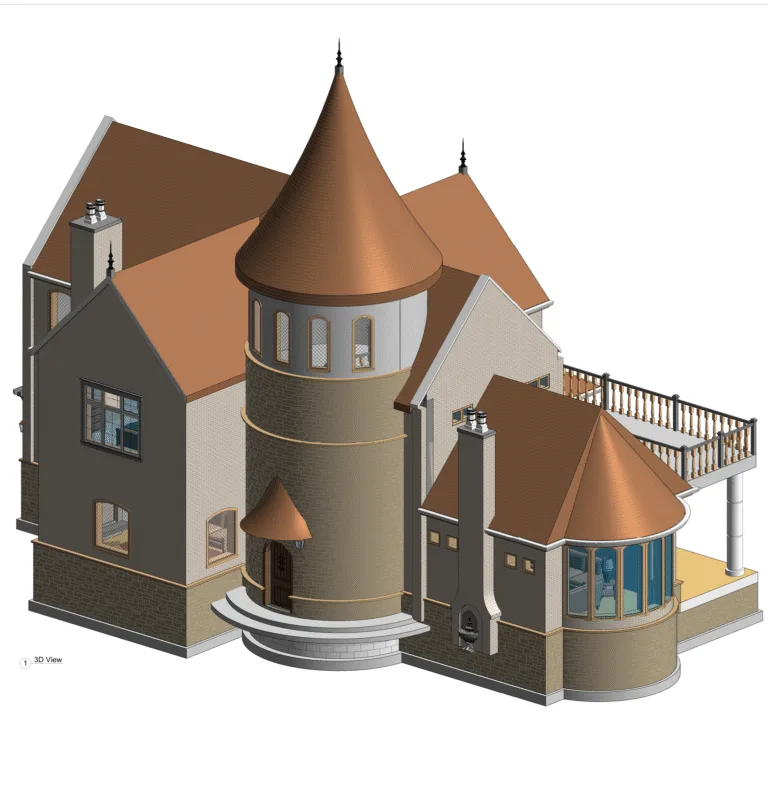
Our dynamic and evolving partnership with a boutique architectural firm, specializing in single-family residential houses. Our collaborative journey began at the very inception of the firm, when the Principal Architect established his independent practice.
Initially, our engagement commenced with smaller, more manageable assignments. This foundational period allowed us to demonstrate our commitment to quality and understanding of the architect’s specific needs and design philosophy. As trust and mutual understanding deepened, our role gradually expanded. We are now proud to host a dedicated team within our office, serving as his crucial backend production partner for all his projects.
Over time, the synergy between our teams has grown exceptionally strong, leading to remarkable gains in both relationship depth and operational efficiency. Our consistent adherence to his specific drawing standards, templates, and layering methodologies ensures continuous integration and a unified output that perfectly aligns.
Crucially, through a carefully managed and gradual process, we have successfully transitioned our production work from 100% CAD to a comprehensive BIM workflow, encompassing both modeling and drawing extraction.
This strategic partnership has empowered the Principal Architect with significant advantages. With his full confidence in our ability to consistently handle all production work, he is now strategically positioned to manage 5-6 projects simultaneously, a significant increase in capacity. This allows him to dedicate more time to client interaction, conceptual design, and business development, knowing that the backend production demands are expertly managed by our dedicated team. This evolution exemplifies a truly symbiotic relationship where our specialized production capabilities directly fuel his firm’s growth and efficiency.
Ready to Elevate Your Construction Projects?
At Next Synergy, we believe that the future of real estate and construction is digital, collaborative, and datadriven. Whether you’re planning a new project or looking to optimize your existing workflows,
we have the expertise and technology to make it happen.
View More Projects
Explore more of our cutting-edge projects, where innovation meets real-world impact
- All
- Commercial
- Community
- Data Center
- Education
- Healthcare
- Hospitality
- Industrial
- Infrastructure
- Interior Fitouts
- Residential
- All
- Commercial
- Community
- Data Center
- Education
- Healthcare
- Hospitality
- Industrial
- Infrastructure
- Interior Fitouts
- Residential

