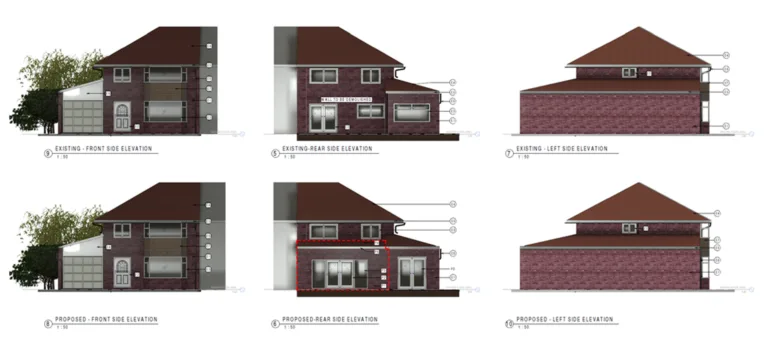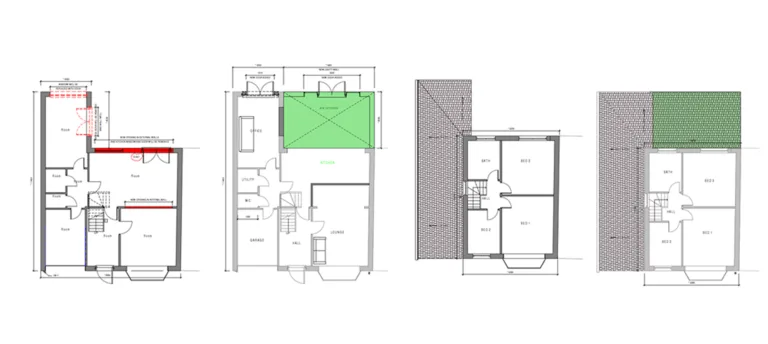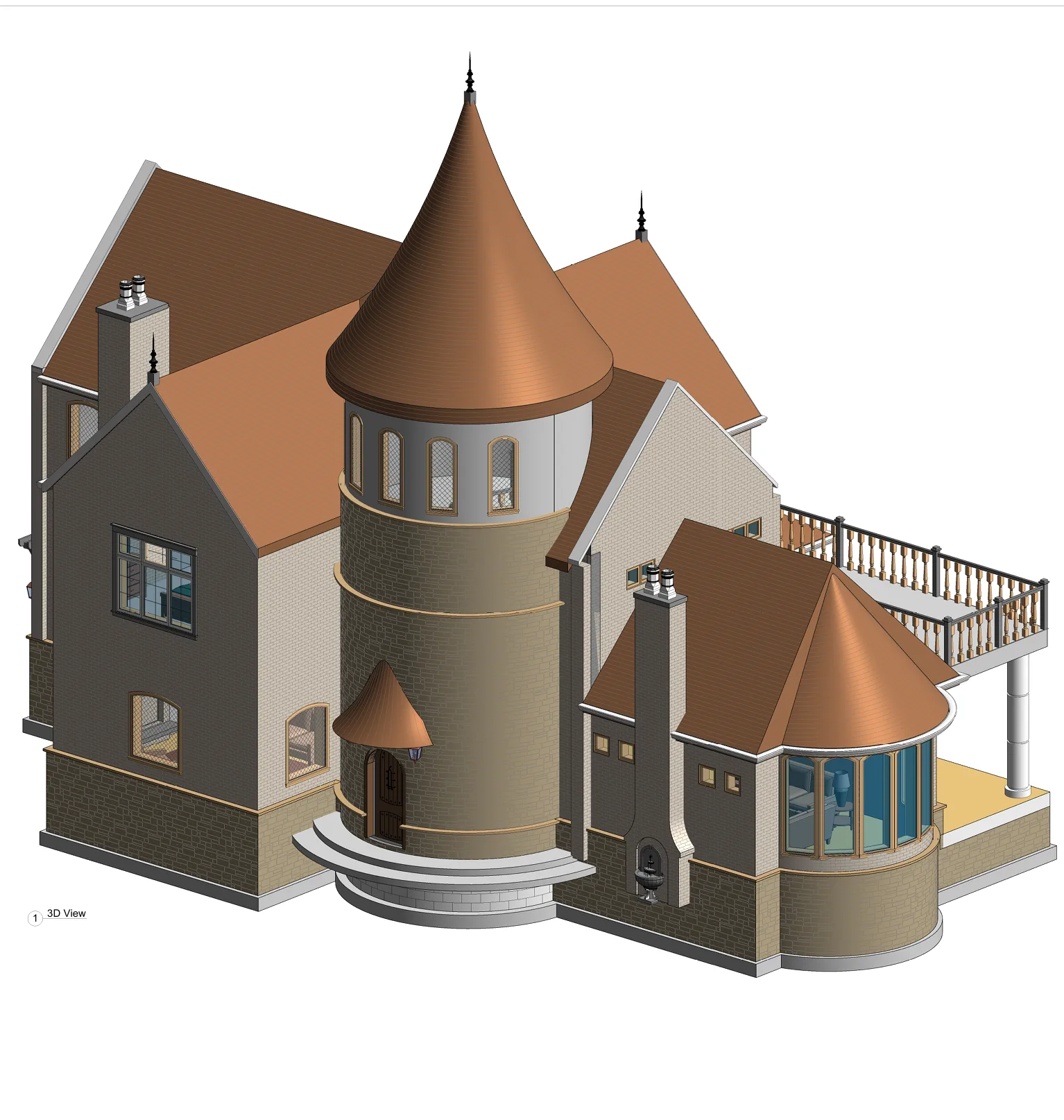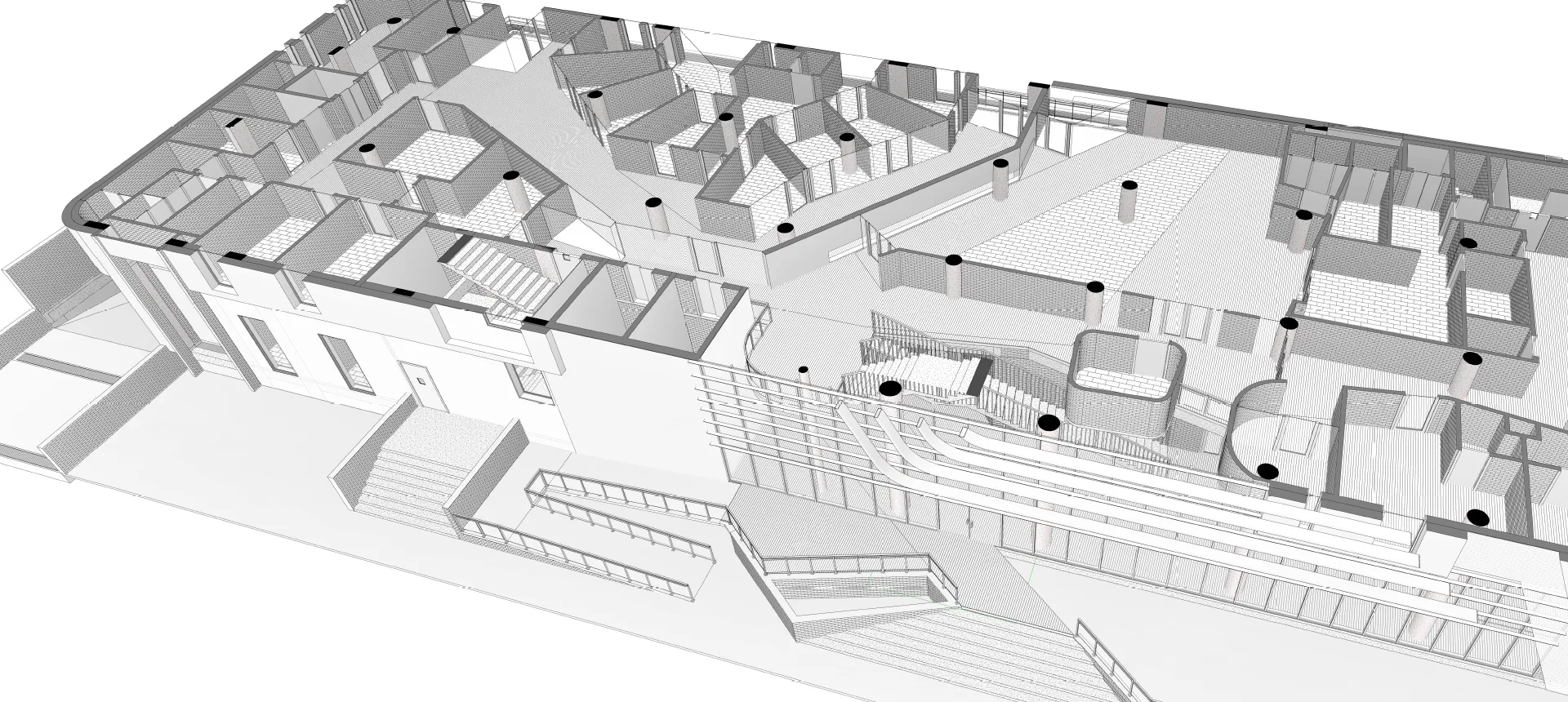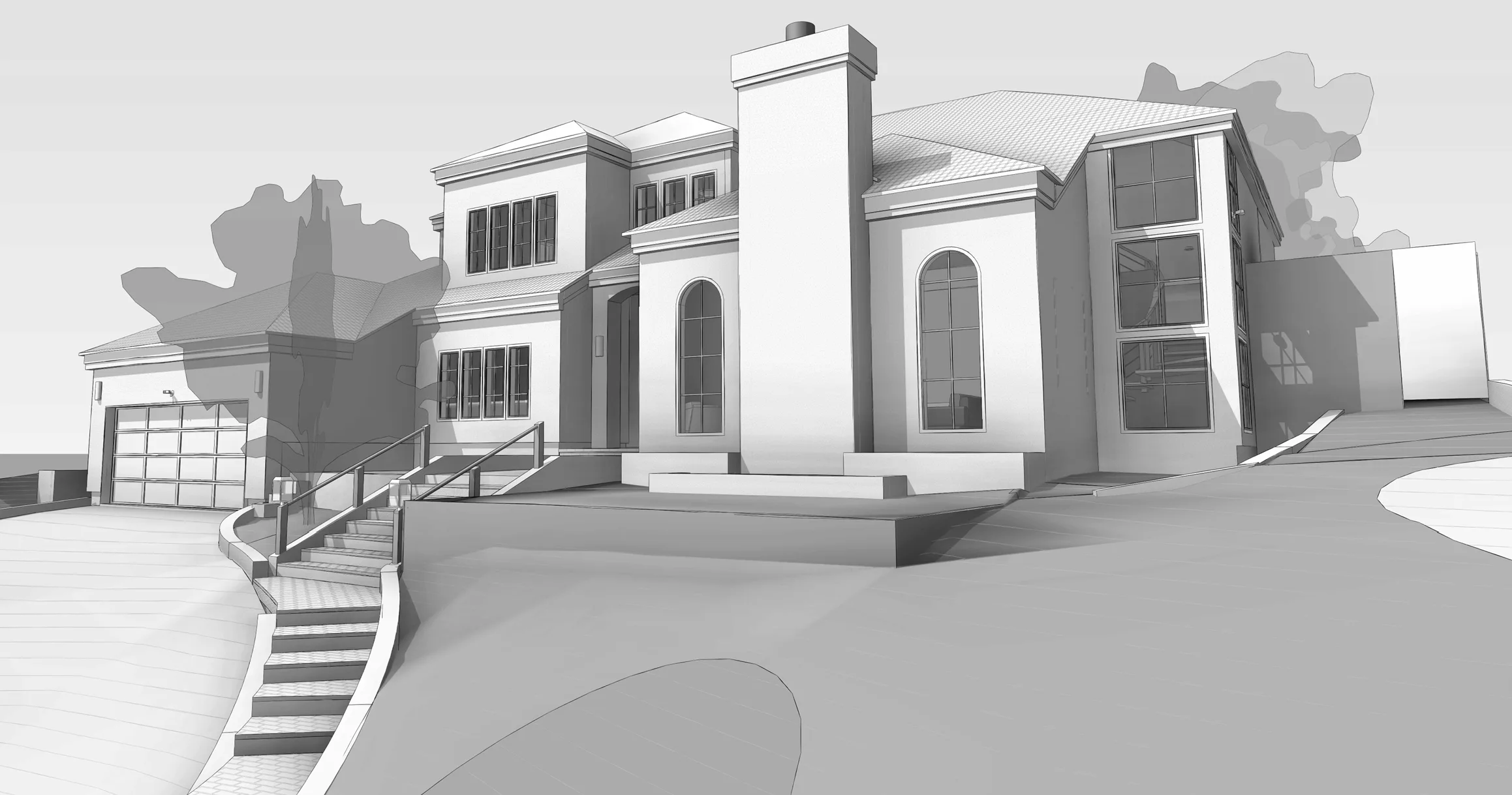Single Family Residence Renovation
Handmade sketches to BIM for a single-family residential house renovation project
Project Overview
Focus on preserving architectural character while enhancing functionality and energy efficiency. Coordinated design ensures seamless integration of new elements with existing structure. Supports accurate planning, cost estimation, and smooth project execution.
| Client Profile | A boutique architectural firm based in UK |
| Location | UK |
| Industry | Residential |
| Inputs | Sketches |
| Deliverable | BIM Model, CAD drawings |
| Software Used | Revit, AutoCAD |
| Project Size | 3000 sqft |
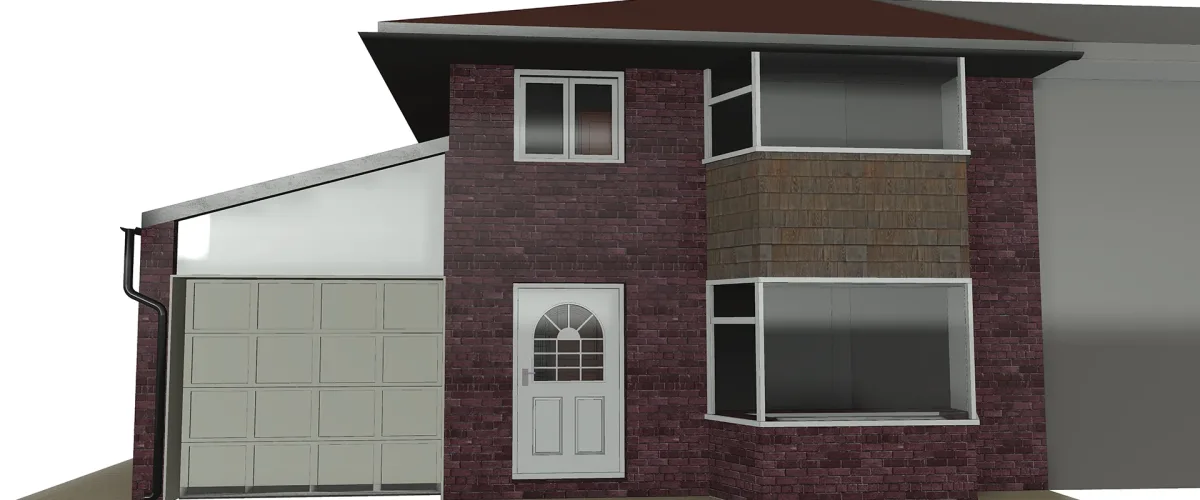
Engaged by an architect in the United Kingdom, Next Synergy Solutions was tasked with a renovation project involving an old residential development. Since the client lacked CAD files, they provided handmade sketches as the primary input. Our scope of work involved transforming these sketches into a detailed model and drawings for the existing building, employing the phasing option for efficient development.
Upon completing the existing building model, we integrated demolition elements and introduced proposed elements. The purpose of these drawings was dual-fold: presentation and seeking authority approval for the comprehensive renovation project.
Ready to Elevate Your Construction Projects?
At Next Synergy, we believe that the future of real estate and construction is digital, collaborative, and datadriven. Whether you’re planning a new project or looking to optimize your existing workflows,
we have the expertise and technology to make it happen.
View More Projects
Explore more of our cutting-edge projects, where innovation meets real-world impact
- All
- Commercial
- Community
- Data Center
- Education
- Healthcare
- Hospitality
- Industrial
- Infrastructure
- Interior Fitouts
- Residential
- All
- Commercial
- Community
- Data Center
- Education
- Healthcare
- Hospitality
- Industrial
- Infrastructure
- Interior Fitouts
- Residential

