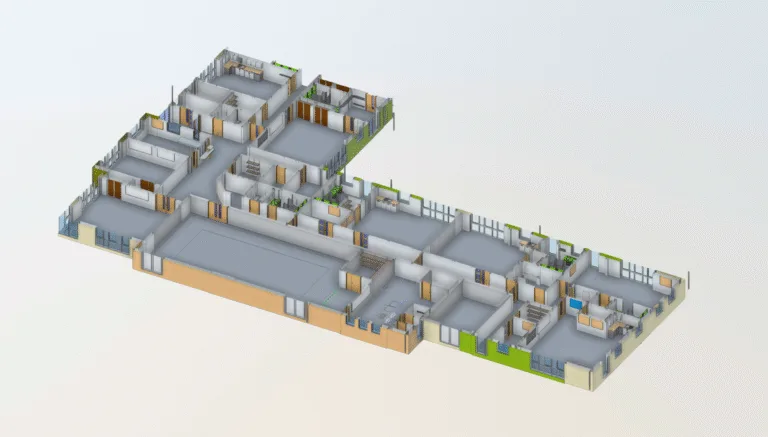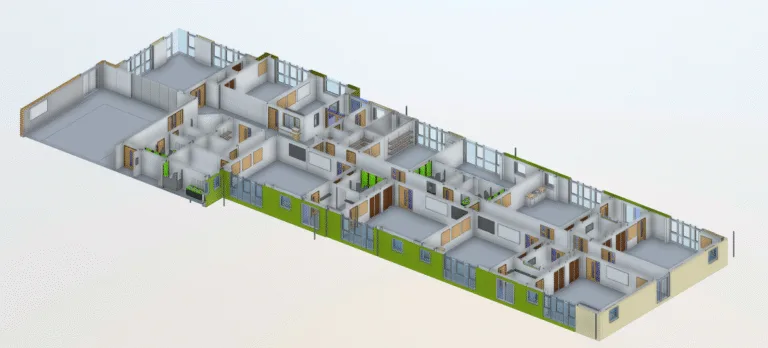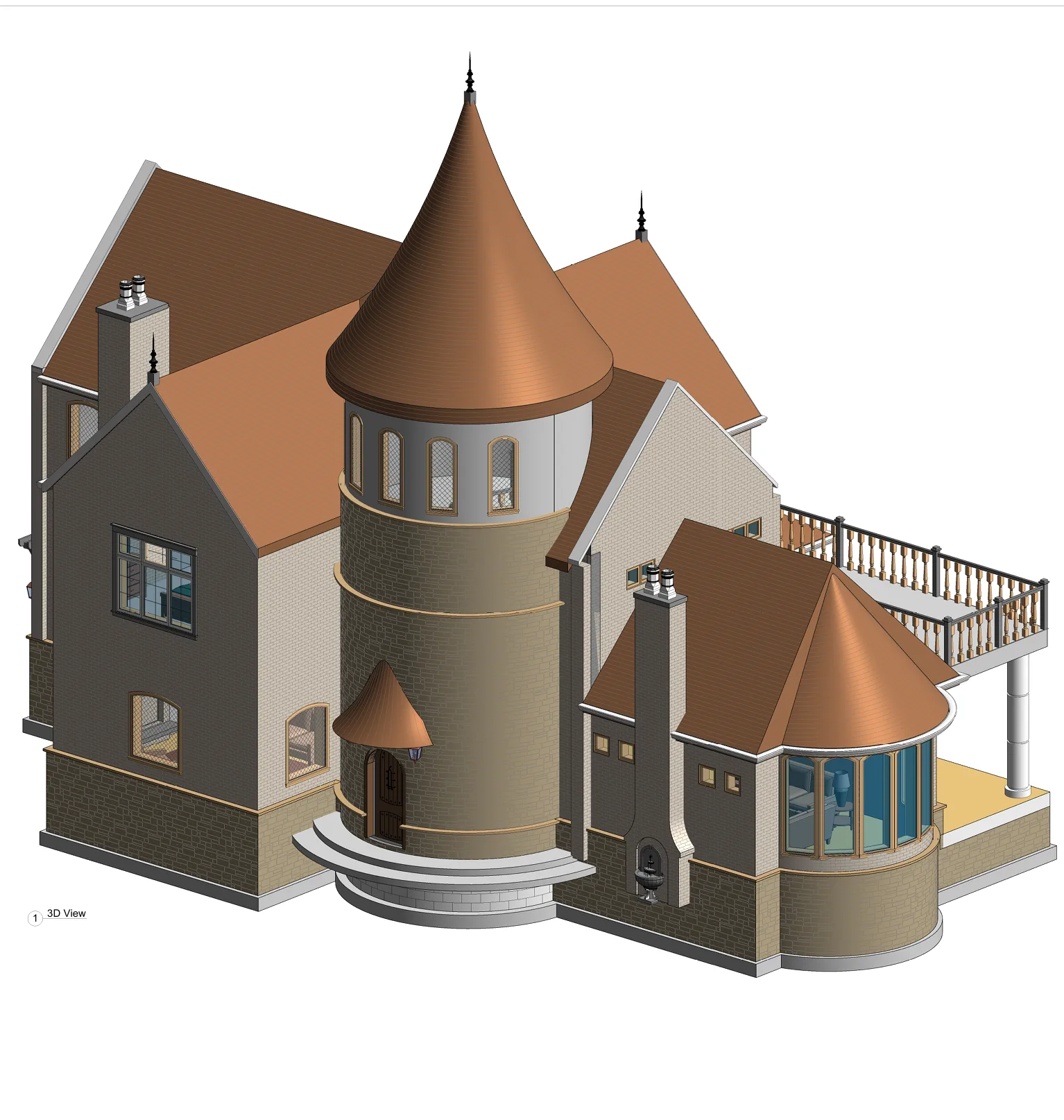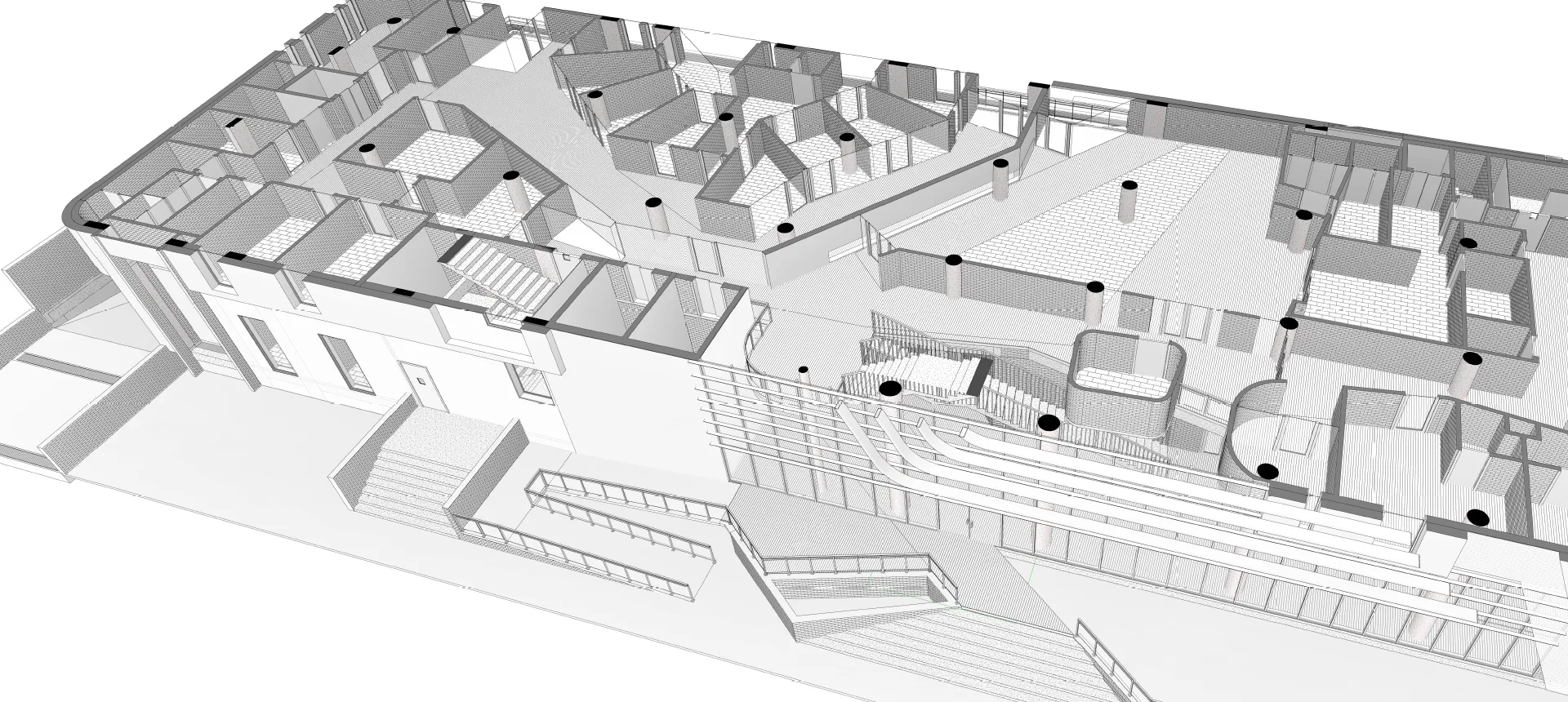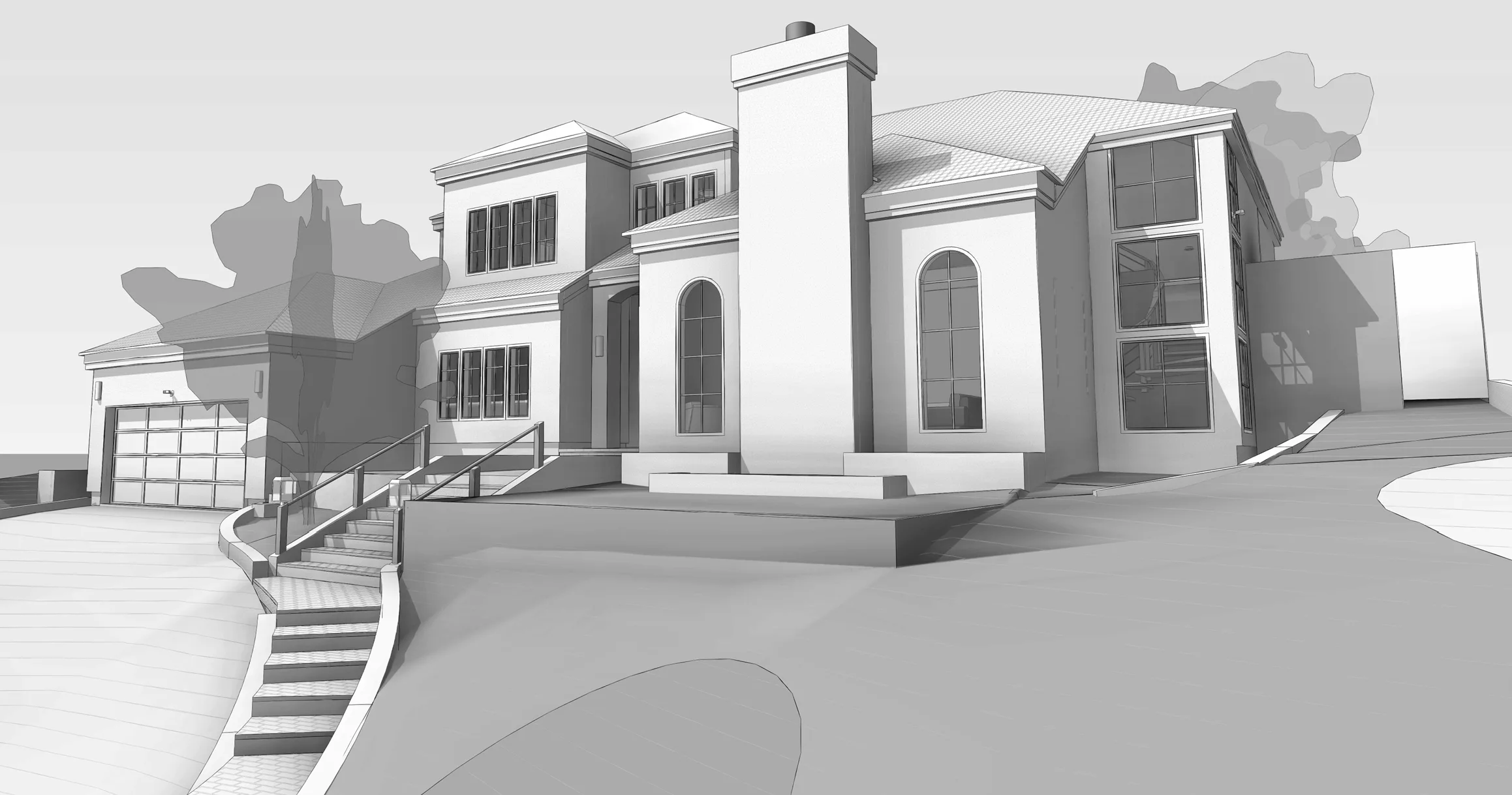School Building
Architectural BIM model for an educational building
Project Overview
BIM modeling tailored for educational facilities with a focus on safety, accessibility, and learning efficiency. Includes detailed layouts for classrooms, labs, administrative zones, and recreation areas.
Integrated coordination across architectural, structural, and MEP systems.
| Client Profile | Architectural firm in UK |
| Location | Birmingham, UK |
| Industry | Education |
| Inputs | GA drawings, Sketches, PDFs |
| Deliverable | Architecrual BIM models, Interior BIM Model along with room data Sheet |
| Software Used | Revit, AutoCAD |
| Project Size | 17,000 Sqft |
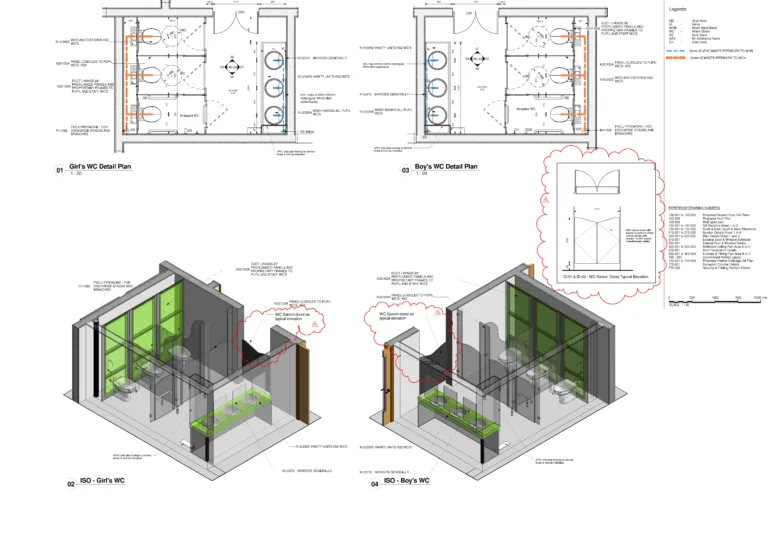
Hired by and architectural firm in the UK, Our aim was to transform diverse 2D inputs into a comprehensive 3D BIM model and generate precise, data-rich documentation for a new school building.
Project Scope & Input:
We received General Arrangement (GA) drawings, PDFs, and redline markups. Our scope included developing a detailed architectural BIM model for both the exterior and interior, creating accurate room layouts, datasheets, and elevation drawings.
BIM Modeling Process:
- Data Assimilation: We thoroughly reviewed all 2D inputs to understand the design intent.
- Detailed Architectural Modeling: Meticulous 3D modeling of all exterior (facades, fenestration, roofing) and interior (walls, floors, ceilings, doors, joinery) elements.
- Room Data Integration: Defined each room, embedding critical data (name, number, finishes) within the BIM elements.
- Documentation Generation: Directly extracted comprehensive room datasheets and accurate elevation drawings from the intelligent BIM model, ensuring synchronization with the 3D data.
Key Deliverables:
- Detailed Architectural BIM Model (Exterior & Interior)
- Room Layout Drawings
- Room Datasheets
- Elevation Drawings
This project successfully leveraged BIM to convert fragmented 2D data into a precise, intelligent 3D model, providing the architectural firm with invaluable tools for design validation, enhanced coordination, and streamlined documentation. This proactive BIM approach significantly contributed to the project’s efficiency and accuracy.
Ready to Elevate Your Construction Projects?
At Next Synergy, we believe that the future of real estate and construction is digital, collaborative, and datadriven. Whether you’re planning a new project or looking to optimize your existing workflows,
we have the expertise and technology to make it happen.
View More Projects
Explore more of our cutting-edge projects, where innovation meets real-world impact
- All
- Commercial
- Community
- Data Center
- Education
- Healthcare
- Hospitality
- Industrial
- Infrastructure
- Interior Fitouts
- Residential
- All
- Commercial
- Community
- Data Center
- Education
- Healthcare
- Hospitality
- Industrial
- Infrastructure
- Interior Fitouts
- Residential

