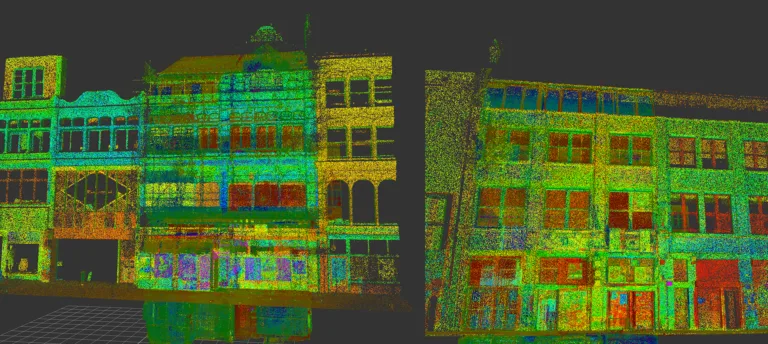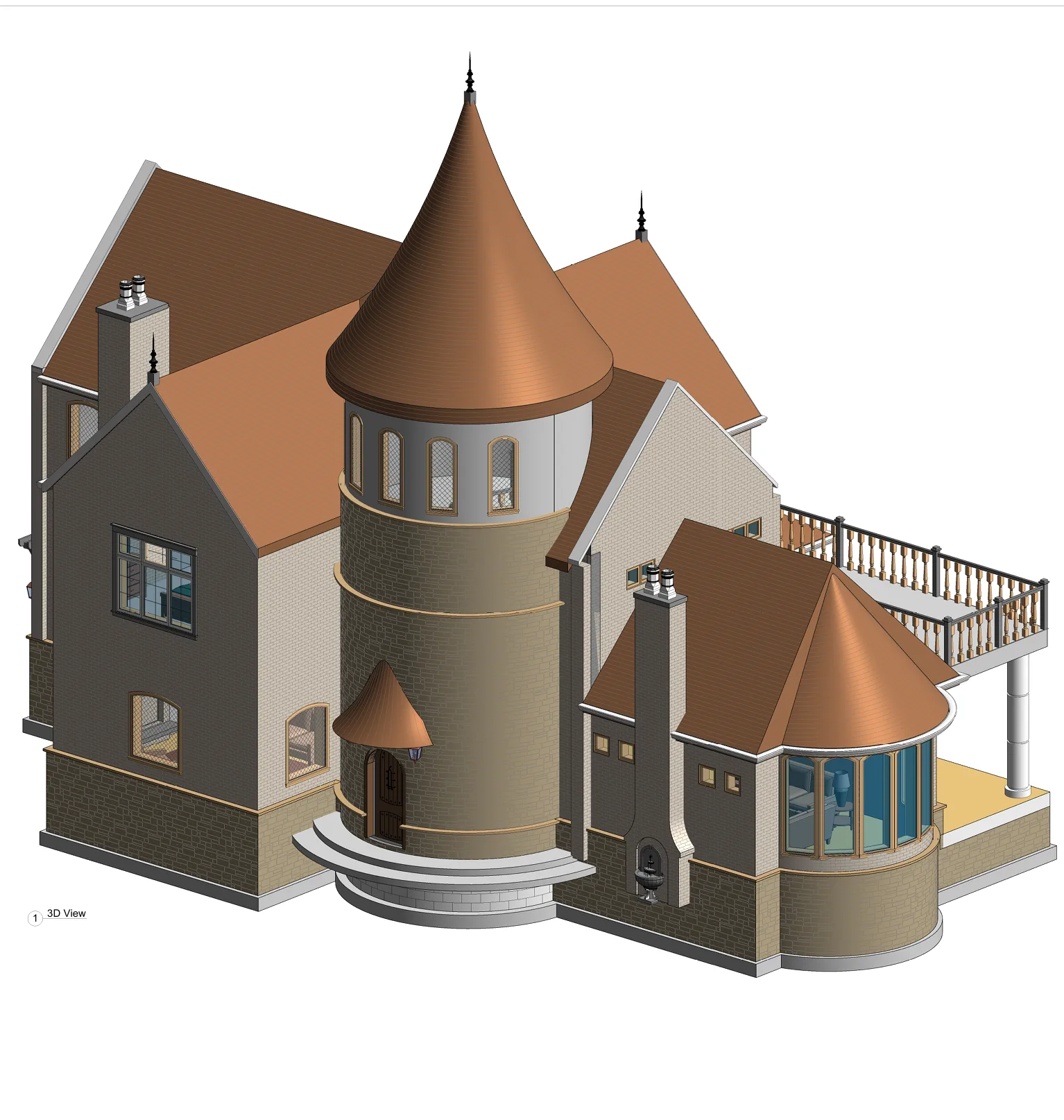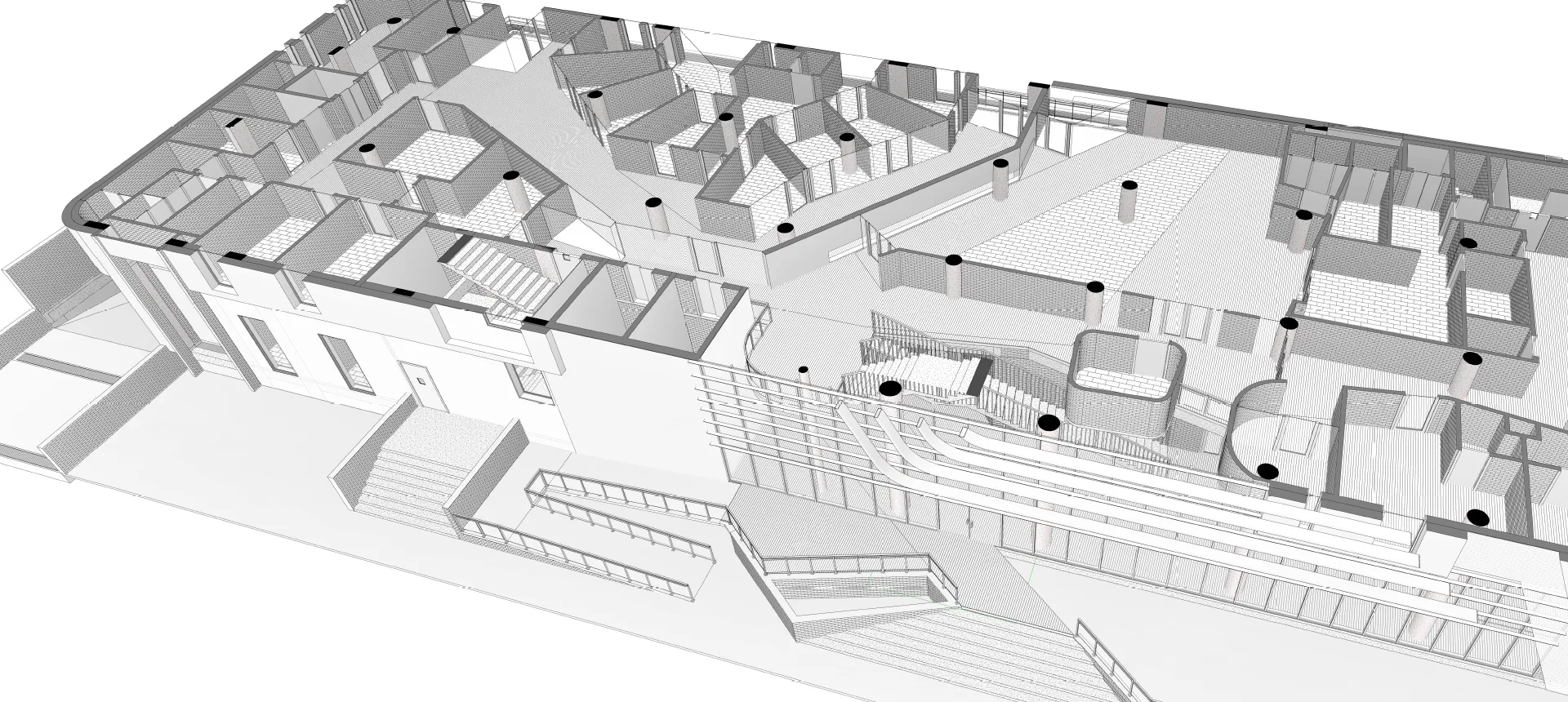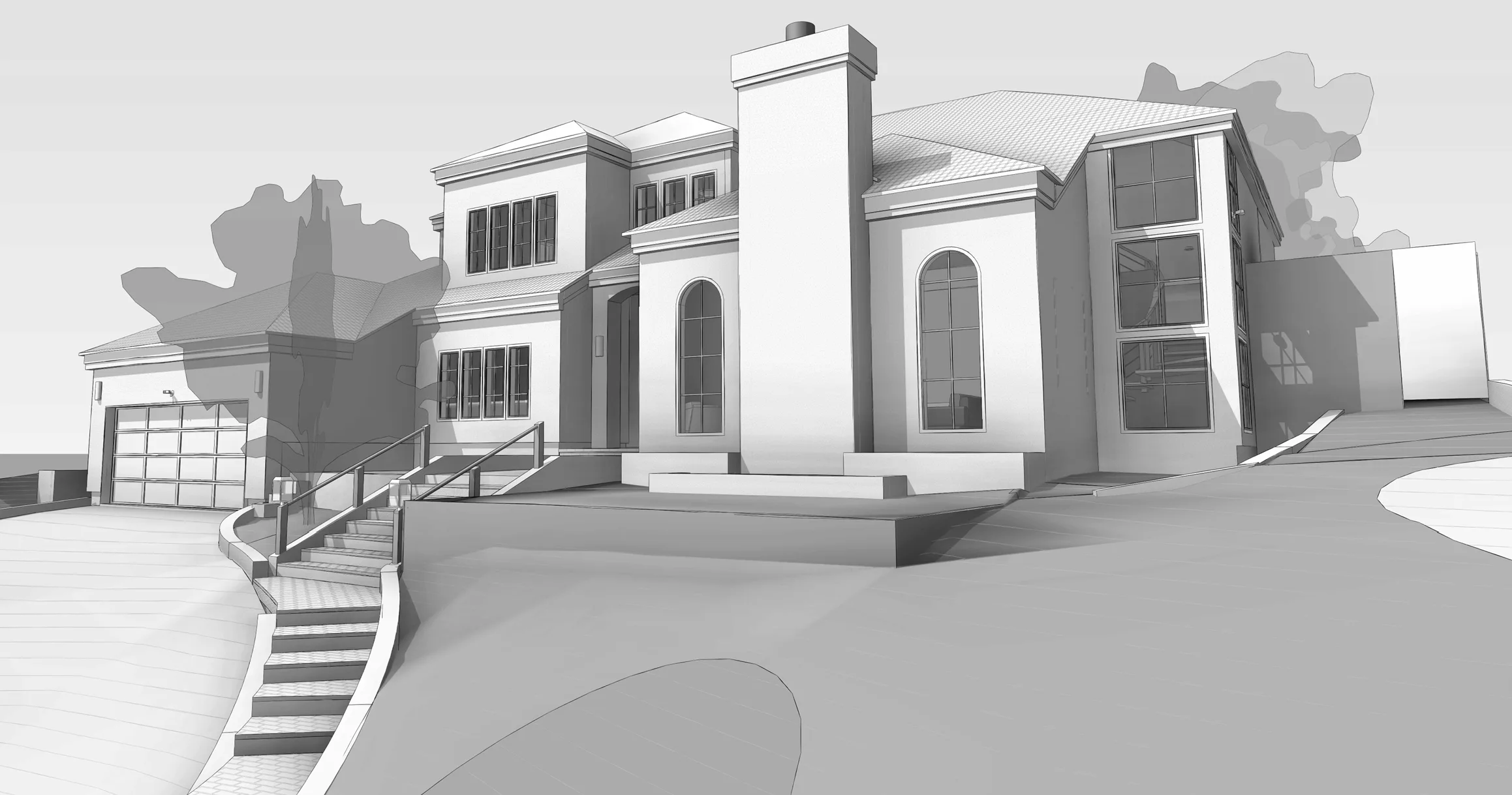Scan to CAD for Residential Development
CAD drawing production from the point cloud data for residential renovations.
Project Overview
Accurate conversion of laser scan data into detailed CAD drawings for residential projects. Captures existing site conditions with high precision, enabling informed design decisions. Supports renovation, extension, and compliance planning. Ensures faster project initiation with minimal discrepancies between as-built and design intent.
| Client Profile | A Surveyor Based in UK |
| Location | London, UK |
| Industry | Community |
| Inputs | Pointcloud data,Site pictures |
| Deliverable | CAD drawings of Elevations, Floor plans from Point cloud |
| Software Used | AutoCAD |
| Project Size | 15,000 Sqft |
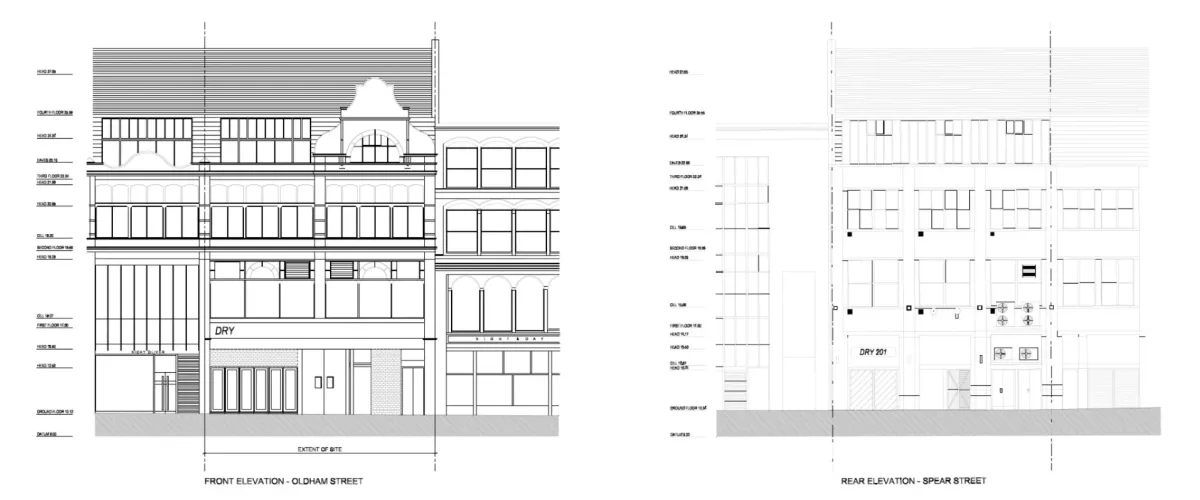
Hired by a seasoned surveyor, our project focused on populating elevations and sections derived from shared point cloud data, with typical inputs including point cloud data and site pictures. Our proficient team of draftsmen engaged directly in creating precise linework on the point cloud data. Simultaneously, we generated a comprehensive 3D model for wooden beams.
In addition, we provided our support in producing as-built drawings, demolition sequencing, and additional block integration for this residential building renovation project. To match the timeline for our client, we efficiently wrapped up this intricate project in just 1.5 weeks, showcasing our commitment to delivering high-quality results within stipulated deadlines.
Ready to Elevate Your Construction Projects?
At Next Synergy, we believe that the future of real estate and construction is digital, collaborative, and datadriven. Whether you’re planning a new project or looking to optimize your existing workflows,
we have the expertise and technology to make it happen.
View More Projects
Explore more of our cutting-edge projects, where innovation meets real-world impact
- All
- Commercial
- Community
- Data Center
- Education
- Healthcare
- Hospitality
- Industrial
- Infrastructure
- Interior Fitouts
- Residential
- All
- Commercial
- Community
- Data Center
- Education
- Healthcare
- Hospitality
- Industrial
- Infrastructure
- Interior Fitouts
- Residential

