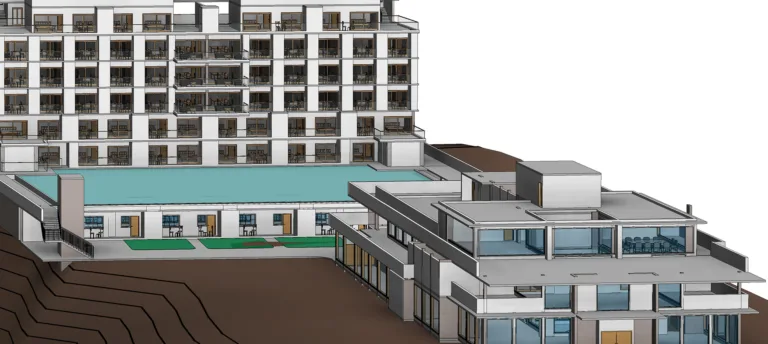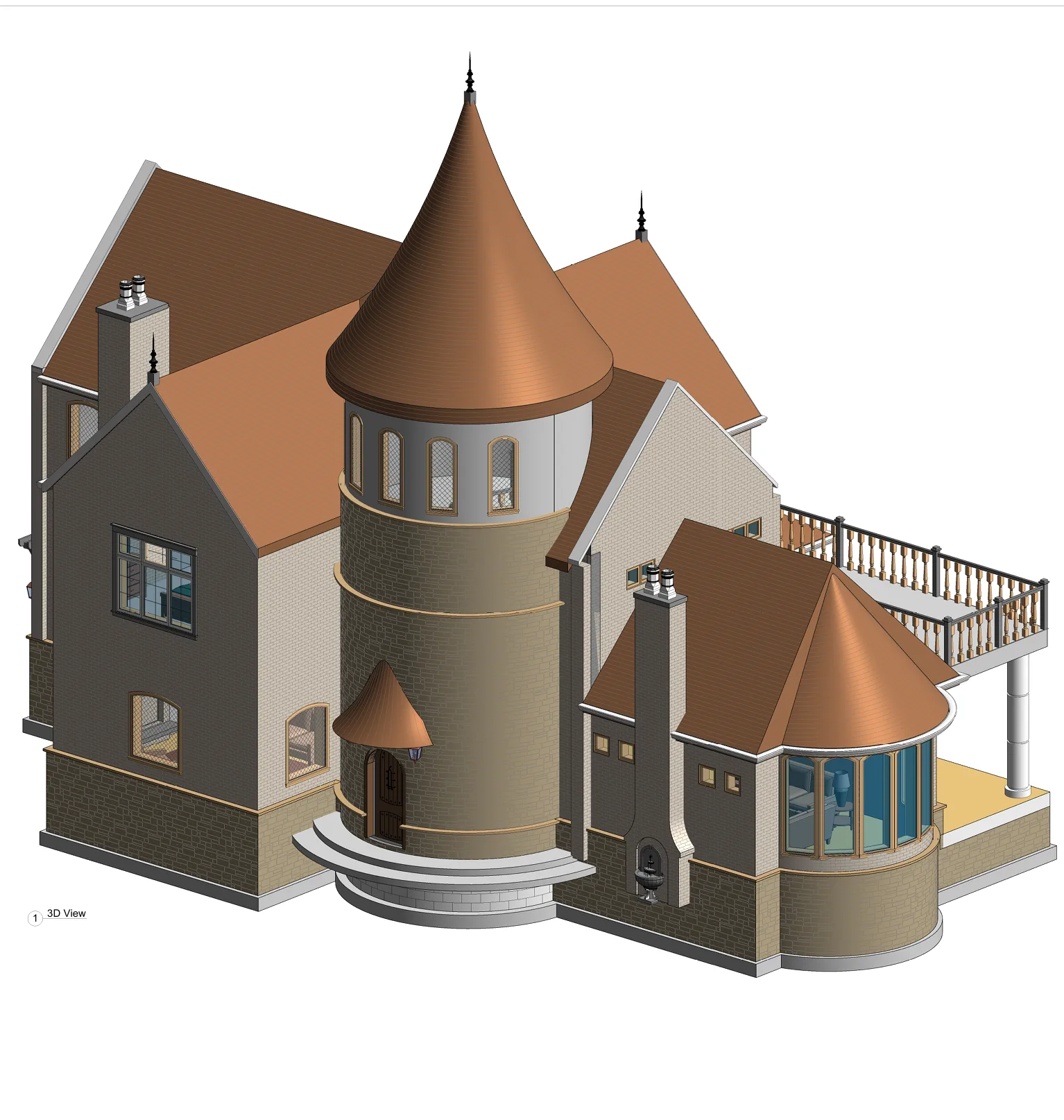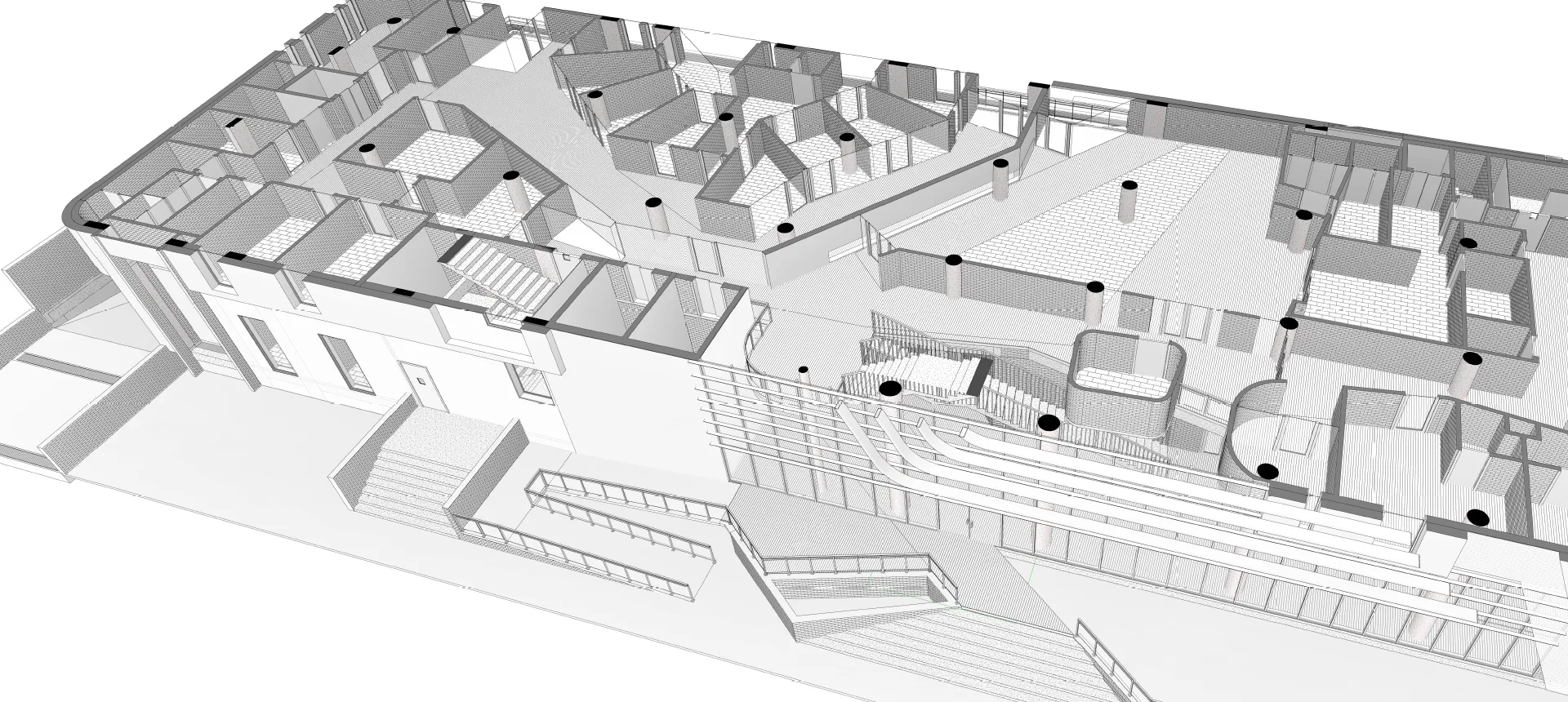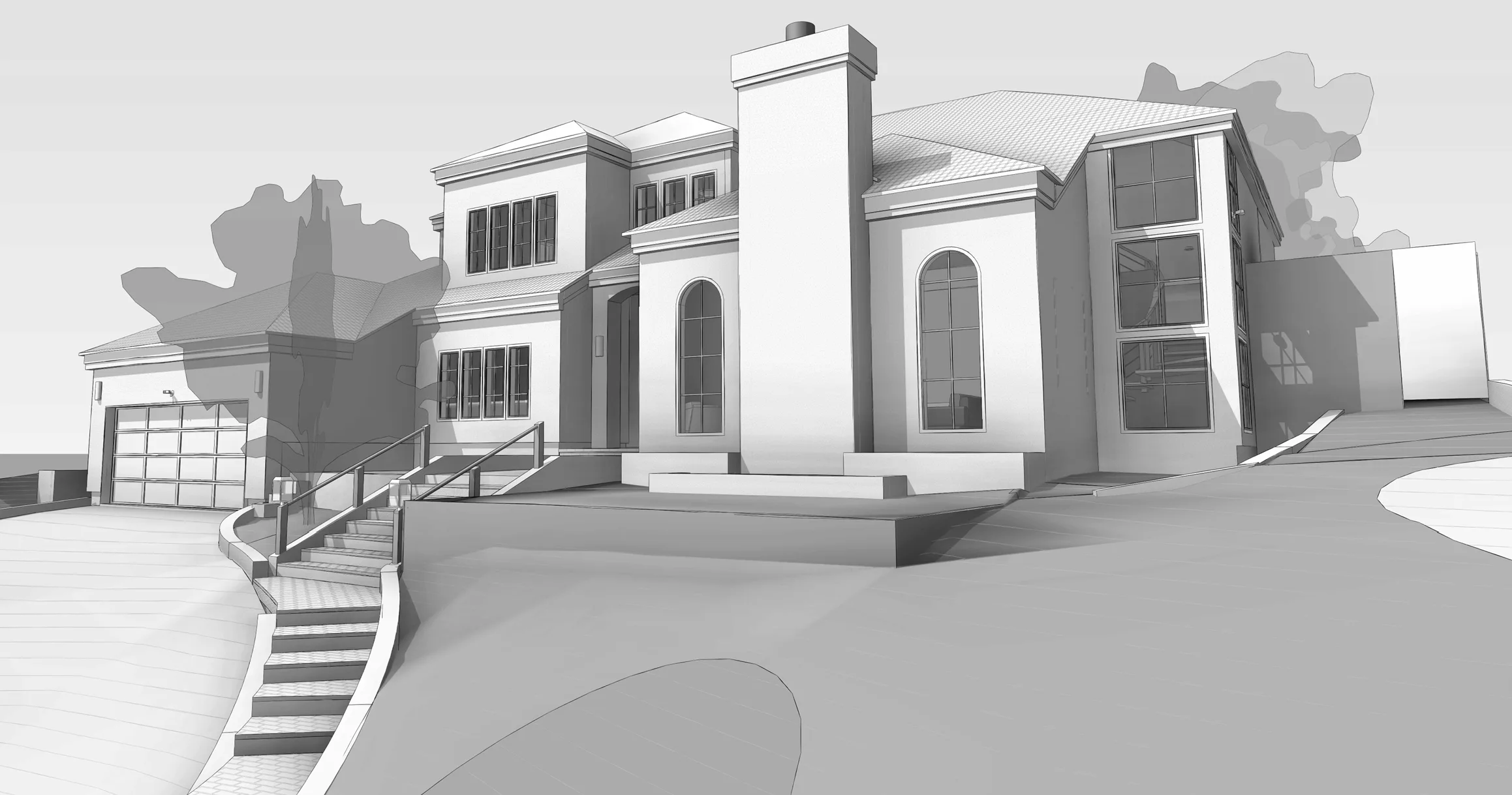Premium Ayurvedic Hospital
BIM Services for a high-end state-of-the-art ayurvedic centre, from concept to design development stage
Project Overview
BIM modeling for a specialized healthcare facility blending traditional Ayurvedic principles with modern infrastructure.
Focused on spatial harmony, natural ventilation, and patient-centric design.
| Client Profile | An Architectural Firm |
| Location | Middle-East |
| Industry | Healthcare |
| Inputs | CAD Drawings |
| Deliverable | Clash free Architectural, structural, MEPF BIM model,GFC drawings, BOM, BOQ for Structural and MEPF elements |
| Software Used | Revit, AutoCAD |
| Project Size | 300,000 Sqft |
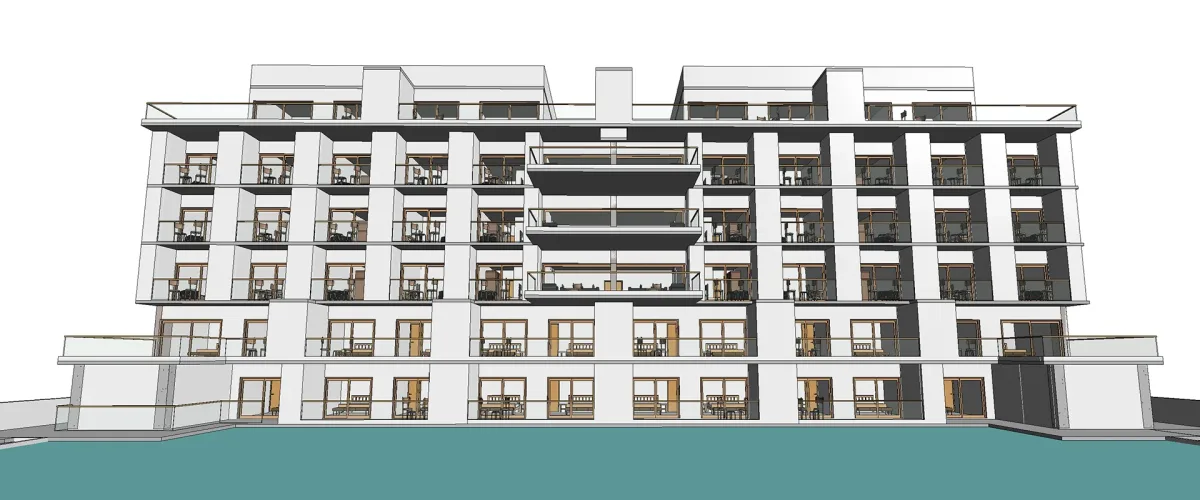
Engaged directly by the project owner, Next Synergy Solutions’ involvement in this Premium Ayurvedic Hospital is currently at the concept stage. Our primary responsibilities include multi-discipline modelling, model integration, clash detection, and subsequent clash rectification.
Architectural: Our focus within the architectural domain involves detailed modelling, populating the architectural model with LOD 350 detailing, and creating General Arrangement, Tender Stage, and Construction Drawings derived directly from the model.
Structural: Within the structural discipline, our task is to model structural elements excluding reinforcement, generating general arrangement drawings for reference. We actively coordinate with other disciplines, ensuring clash-free models and providing precise sleeve locations based on the final clash-free models.
Mechanical, Electrical, Plumbing, and Fire: For the services disciplines, our scope extends to modelling as per the shared design, running clash detection, and producing clash reports. We organize collaborative meetings with each discipline team to resolve clashes effectively. In addition, we share drawings for clash-free modelling elements, meeting the specific requirements of each discipline. Next, Synergy Solutions for commitment through the project lifecycle lies in ensuring seamless integration and coordination across all aspects of this dynamic project.
Ready to Elevate Your Construction Projects?
At Next Synergy, we believe that the future of real estate and construction is digital, collaborative, and datadriven. Whether you’re planning a new project or looking to optimize your existing workflows,
we have the expertise and technology to make it happen.
View More Projects
Explore more of our cutting-edge projects, where innovation meets real-world impact
- All
- Commercial
- Community
- Data Center
- Education
- Healthcare
- Hospitality
- Industrial
- Infrastructure
- Interior Fitouts
- Residential
- All
- Commercial
- Community
- Data Center
- Education
- Healthcare
- Hospitality
- Industrial
- Infrastructure
- Interior Fitouts
- Residential

