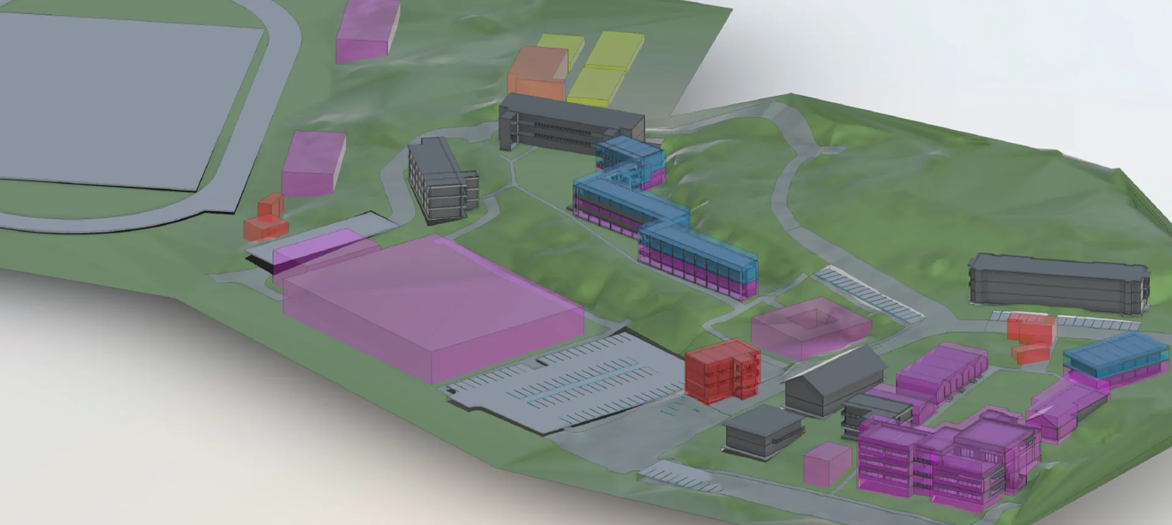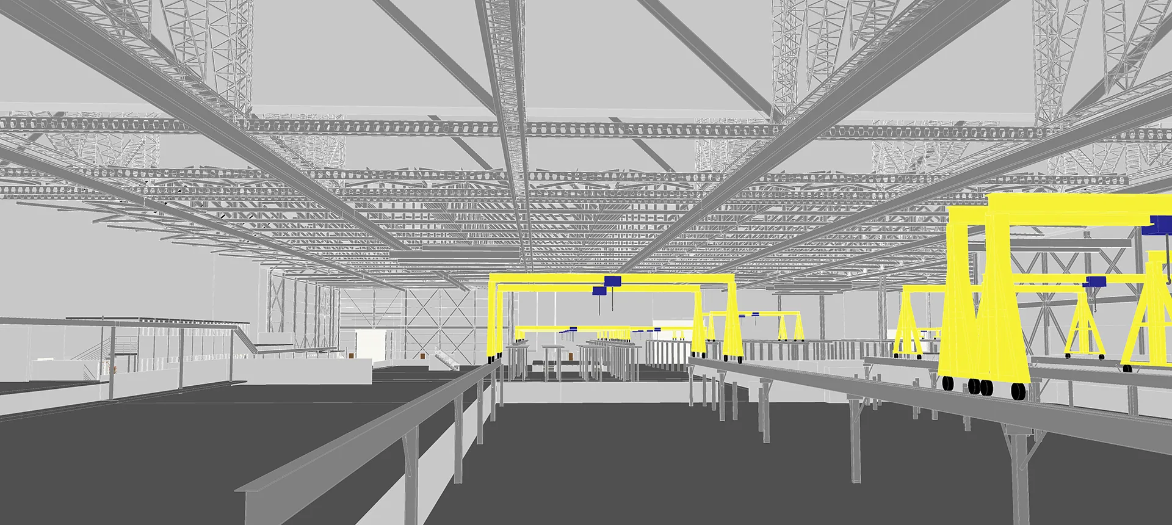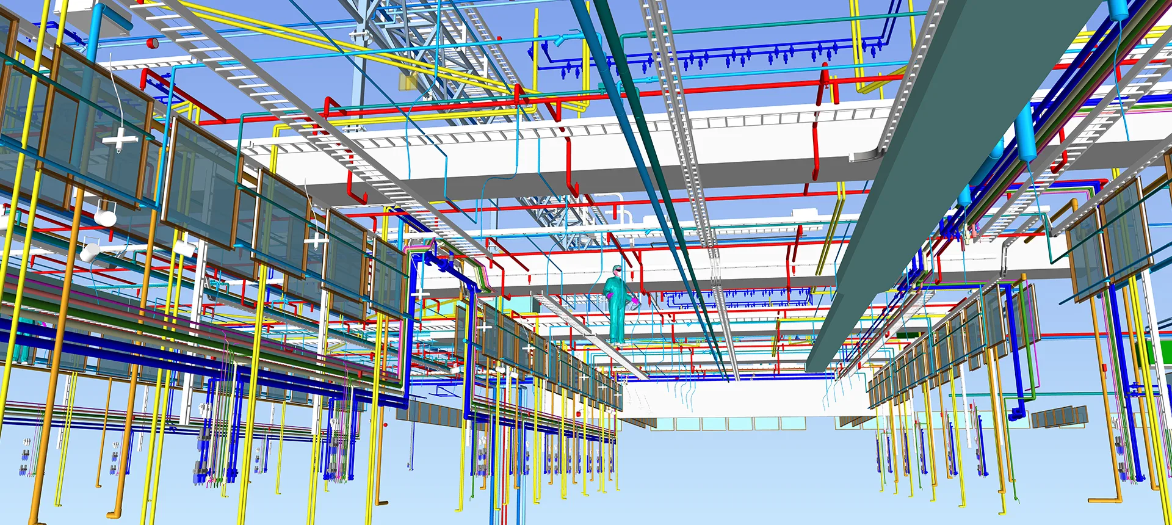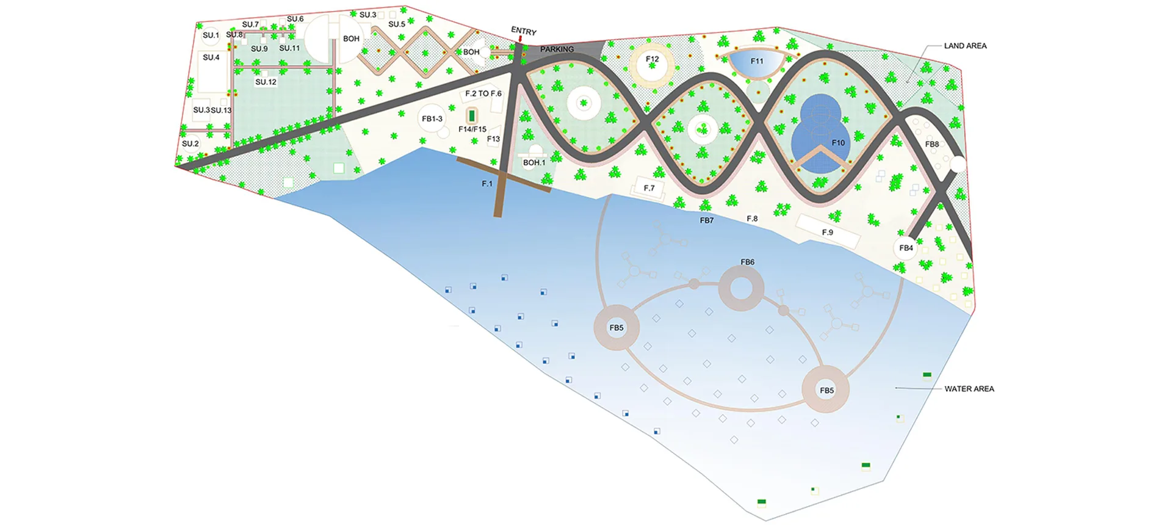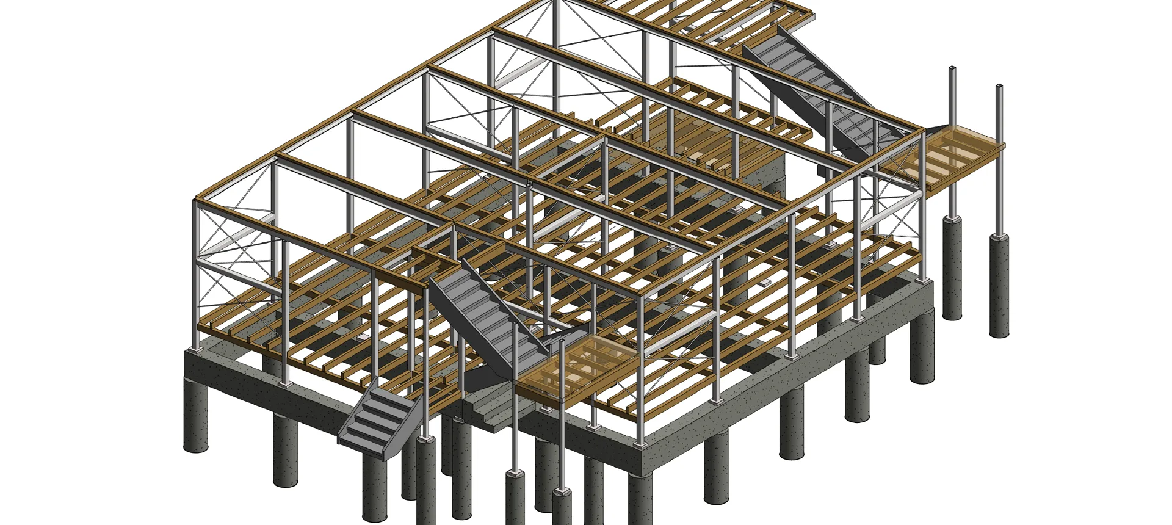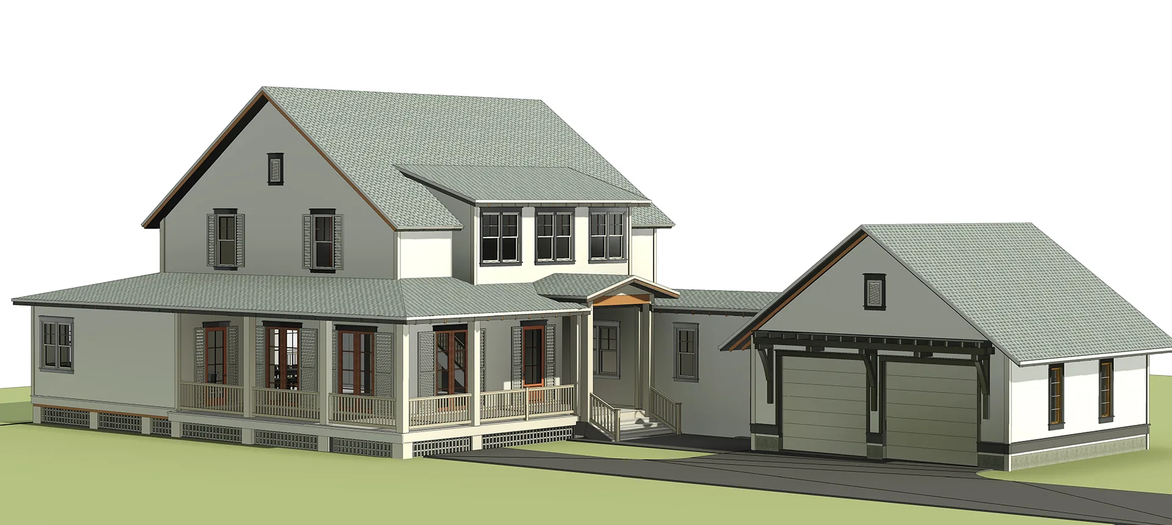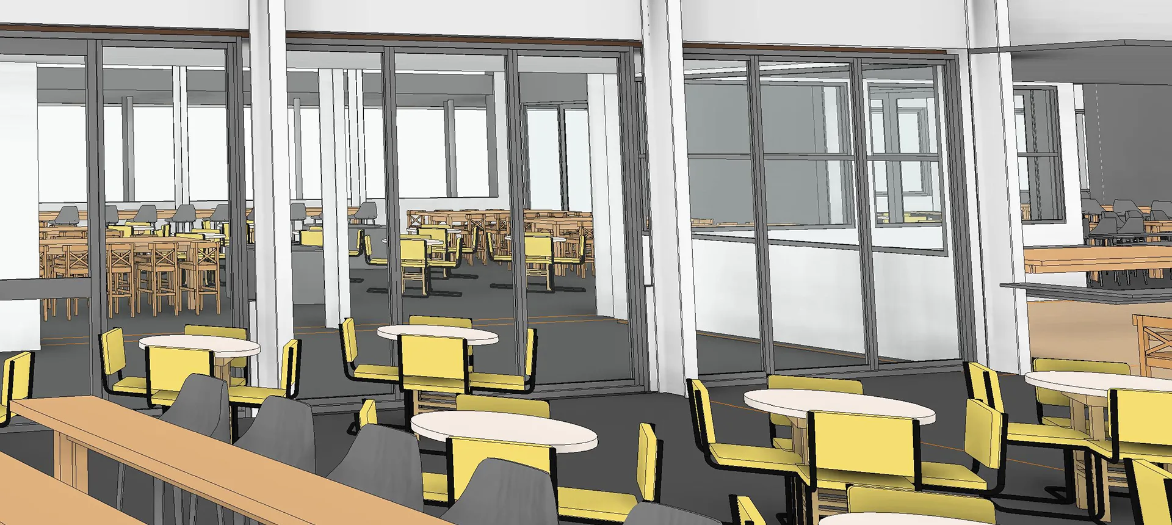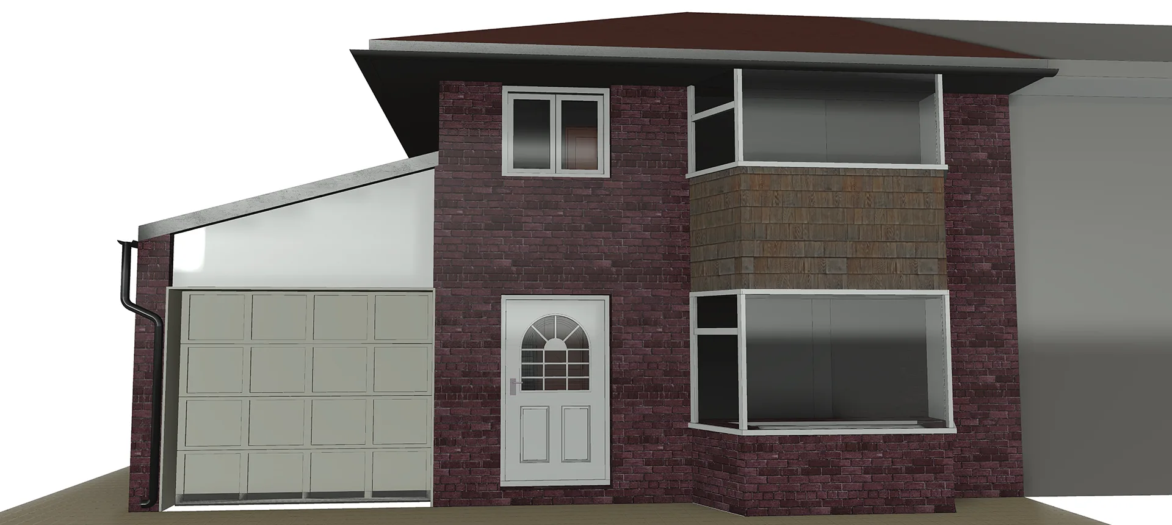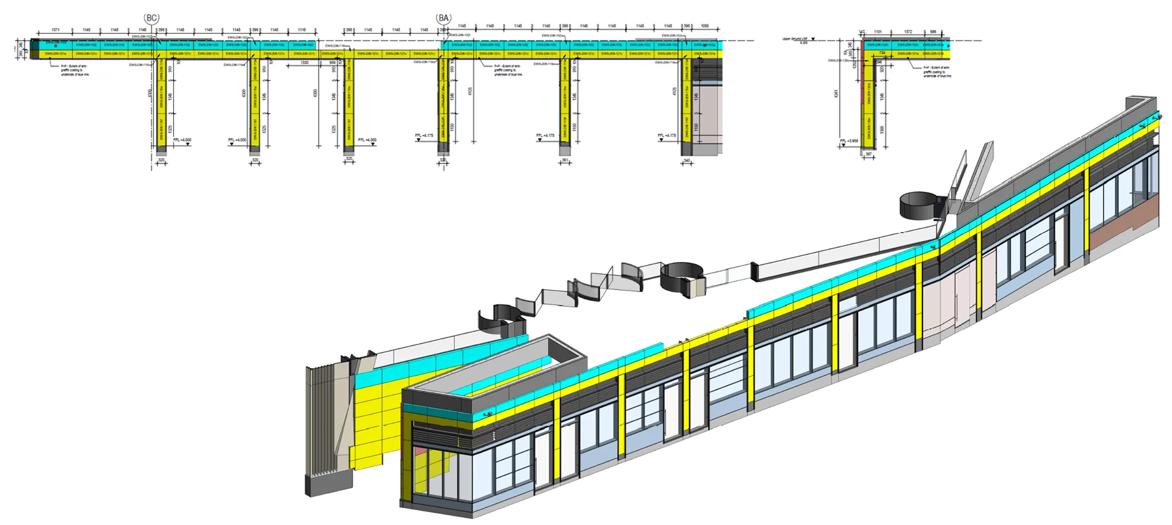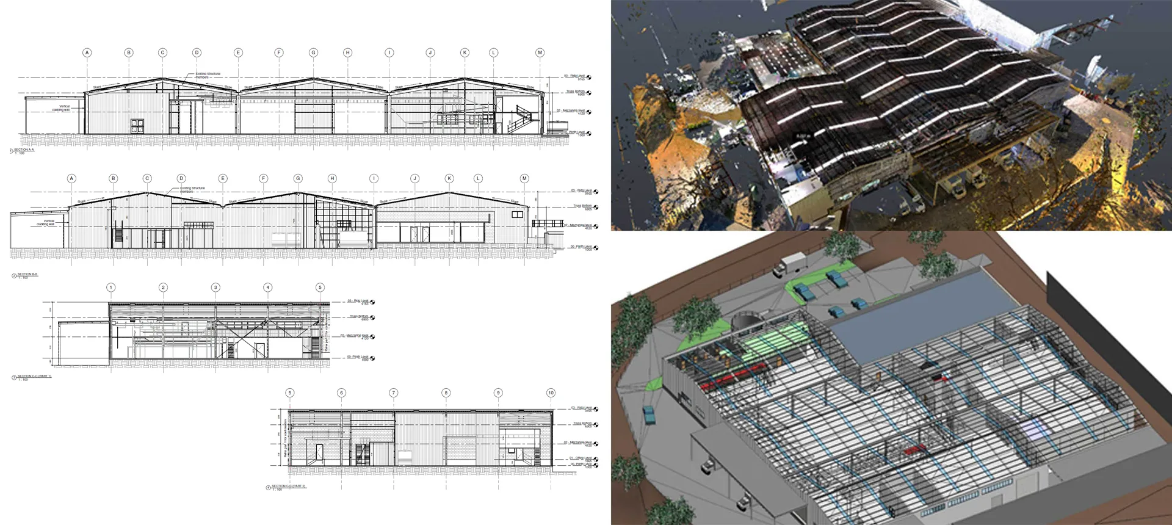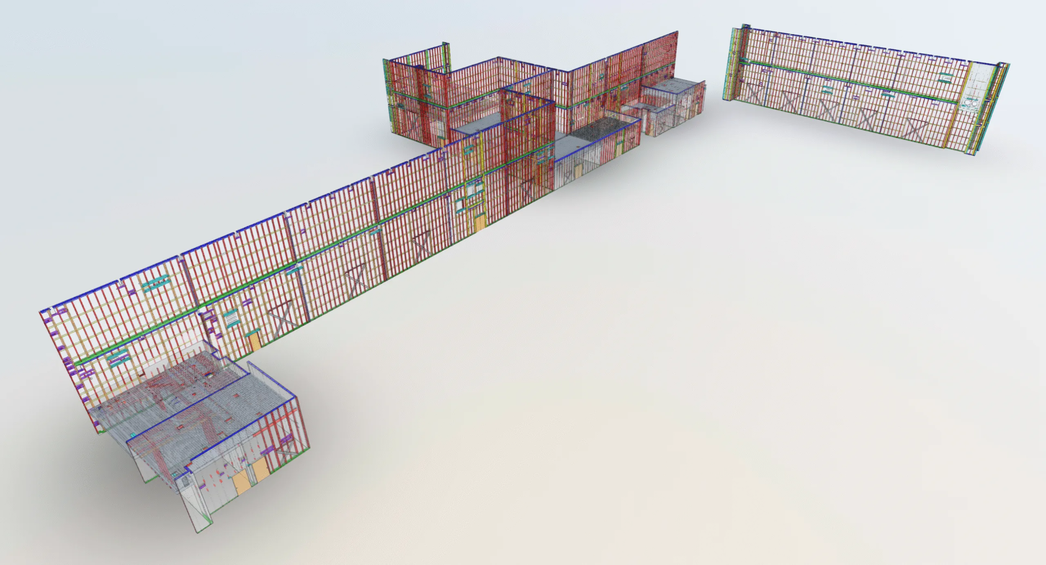Our Projects
Explore how our expert modeling and coordination services bring designs to life with clarity, accuracy, and efficiency.
- All
- Commercial
- Community
- Data Center
- Education
- Healthcare
- Hospitality
- Industrial
- Infrastructure
- Interior Fitouts
- Residential
All
- All
- Commercial
- Community
- Data Center
- Education
- Healthcare
- Hospitality
- Industrial
- Infrastructure
- Interior Fitouts
- Residential
Educational Development Architectural Modelling
LOD 100 concept modelling for a large Educational Institute campus
Airline Hangar Scan to BIM
Creating a detailed as-built model from point cloud data
Data Center
As built model for a Silicon Valley IT company Data Center
Concept Modelling for Resort Development
Concept Modelling for a 5-star water villa beach resort
Structural Modelling and Fabrication Detailing
Structural modelling and shop drawing creation for single-family residential houses
GFC for Residential Developments
Design development to GFC documentation for Single-family residences for a gated community in Florida
Cafeteria Interior Fitout
Interior Fitout modelling, General arrangement drawing production, and furniture family creation for Cafeteria and Restaurant
Single Family Residence Renovation
Handmade sketches to BIM for a single-family residential house renovation project
Facade Detailing
Façade Design and Detailing of Commercial Building through Revit automation and programming (Dynamo)
Premium Ayurvedic Hospital
BIM services from concept and design development for state of art high end Aayurvedic Hospital
Manufacturing Centre Scan to BIM
Scan to BIM services for a complex manufacturing plant upgradation
Dry wall modelling
Dry wall modelling and detailing for a Technology Building (Data-center)
Let’s Bring Your Vision to Life
Whether you’re in early design or preparing for construction, Next Synergy Solutions is your trusted partner in BIM excellence.
📧 Email: admin@nxtsyg.com
📞India: +91 99259 38887
📞 USA: +1 315 636 5874
📞 Netherlands: +31 6 4578 3868

