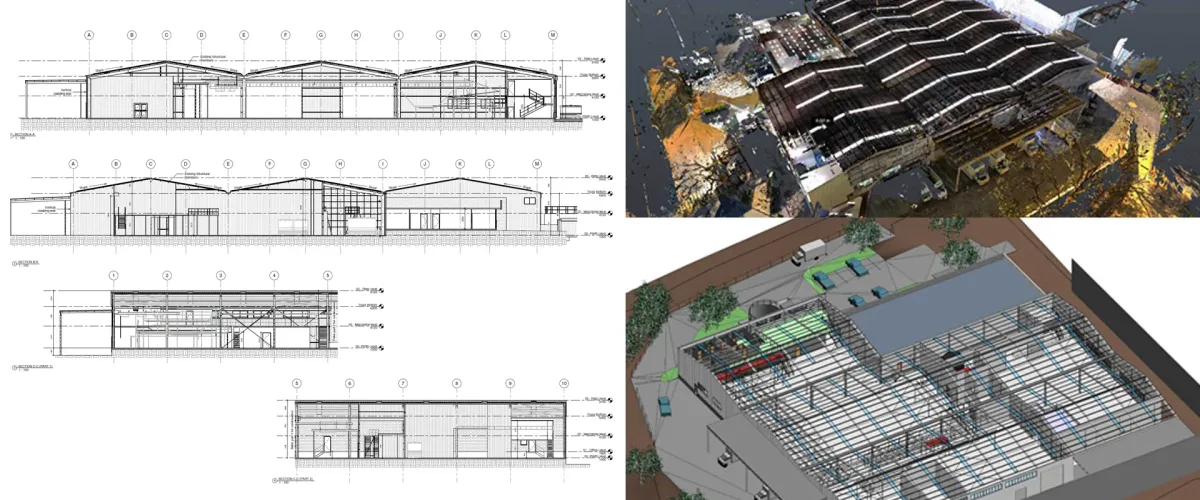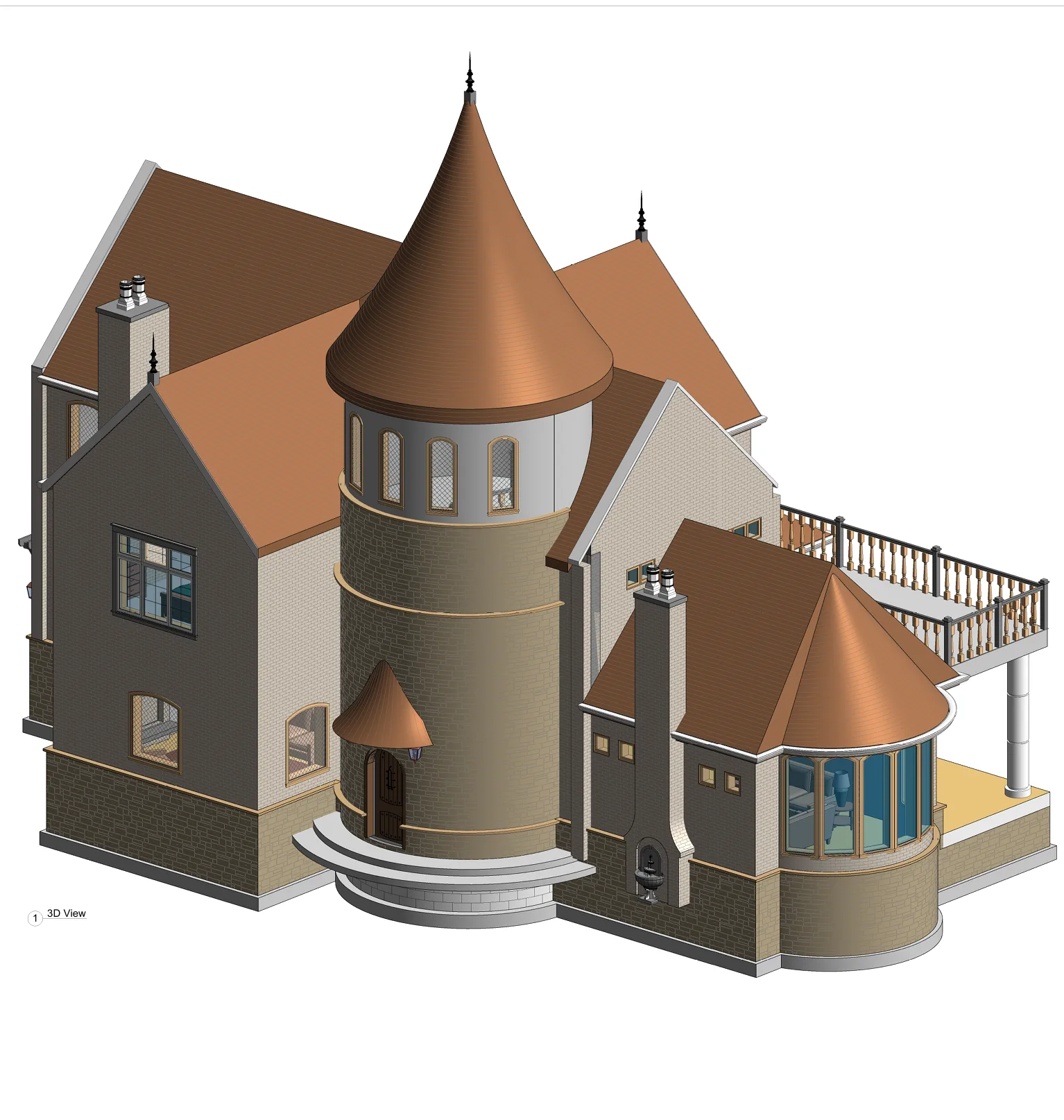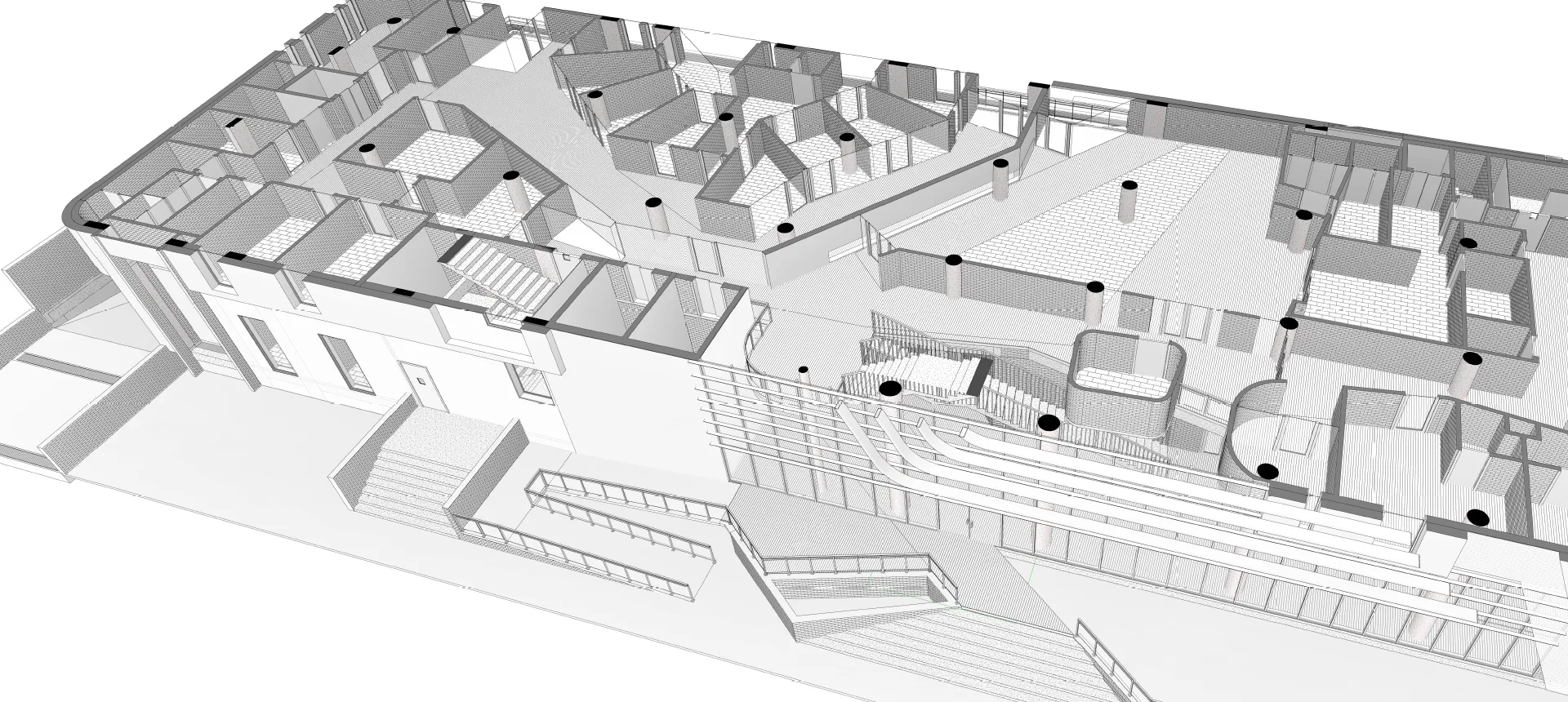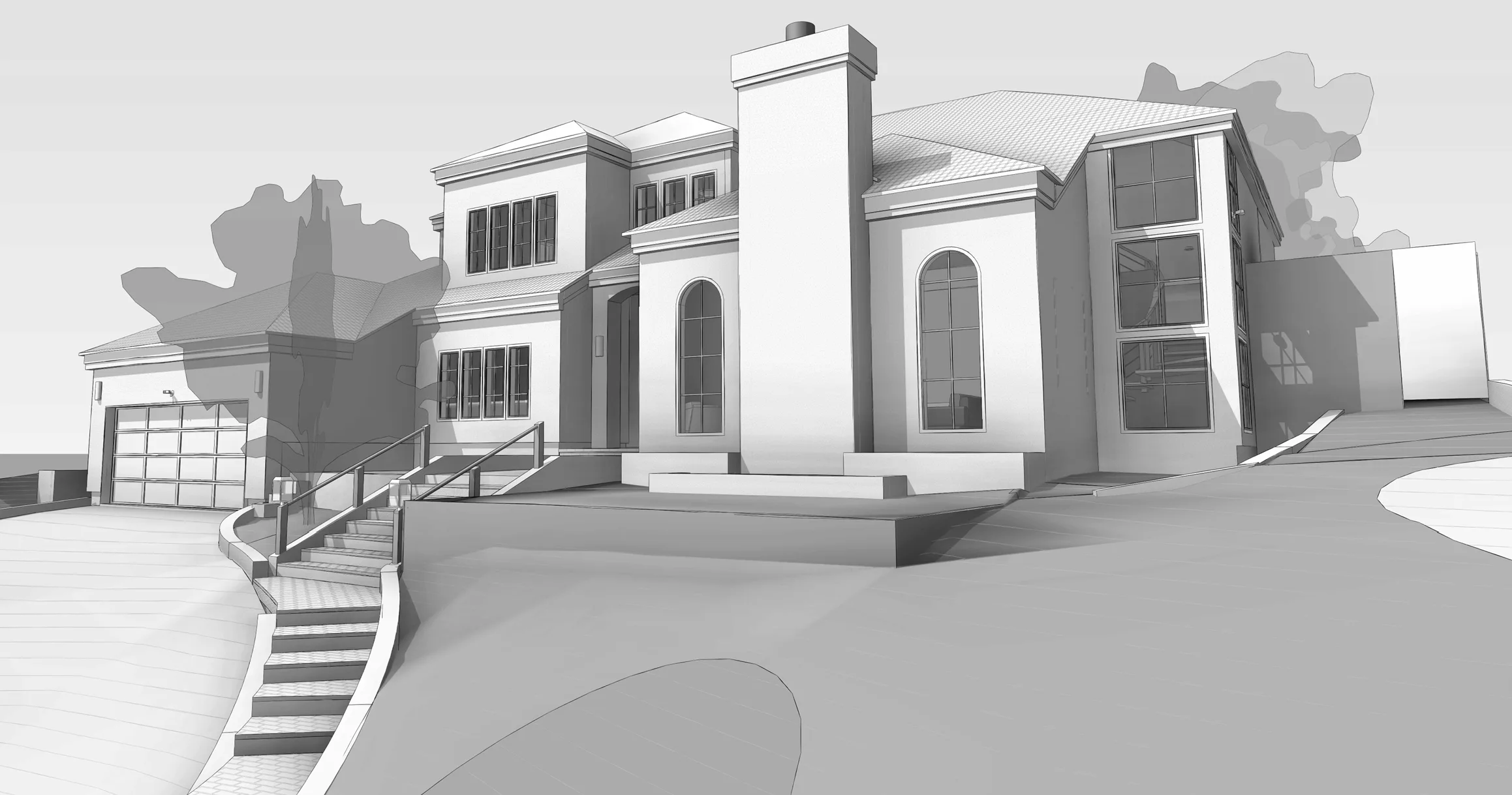Manufacturing Centre Scan to BIM
Scan to BIM service for Industrial Textile Plant based in USA
Project Overview
Accurate BIM models generated from laser scan data of manufacturing facilities, capturing structural and equipment layouts. Supports retrofit planning, space optimization, and system upgrades.
Enhances coordination for engineering interventions and compliance checks.
| Client Profile | One of the largest Surveyor firms in the US |
| Location | Ohio, USA |
| Industry | Industrial |
| Inputs | Pointcloud data,Site pictures |
| Deliverable | Architectural, Structural, MEPF BIM model, Sections, Elevation, Floor Plans drawings |
| Software Used | Revit, AutoCAD |
| Project Size | 140,000 Sqft |

Commissioned by one of the largest surveying firms in the United States to execute a Scan to BIM project for a large-scale manufacturing unit. The objective was to convert extensive terrestrial laser scan data into a precise BIM model and generate comprehensive 2D documentation, including floor plans, sections, and elevations.
The raw point cloud data was massive in volume and complexity, requiring advanced data handling techniques and optimized modeling workflows. One of the key challenges was the presence of unclear or missing scan paths, particularly in external areas and structural overlaps. To address this, our team utilized Google Earth and satellite imagery to validate site context, terrain conditions, and building orientation—ensuring geometric accuracy in areas with limited scan coverage.
The tight turnaround time of 10 working days demanded parallel resource allocation across modeling and documentation tasks. By leveraging a multi-disciplinary team and streamlined coordination, we successfully delivered an LOD 200 BIM model along with all required drawing sets, fully aligned with client specifications.
Despite data intensity and incomplete scan visibility, the project was completed within schedule, with all outputs reviewed and approved by the client.
Client Overview
Lorem ipsum dolor sit amet, consectetur adipiscing elit. Ut elit tellus, luctus nec ullamcorper mattis, pulvinar dapibus leo.
- Accurate 3D representations
- Multi-disciplinary clash-free coordination
- Visualization for smarter decisions

Optimized high-traffic payments with AWS cloud migration for Fintech PSO leader
Lorem ipsum dolor sit amet, consectetur adipiscing elit. Ut elit tellus, luctus nec ullamcorper mattis, pulvinar dapibus leo.
- Accurate 3D representations
- Multi-disciplinary clash-free coordination
- Visualization for smarter decisions

Optimized high-traffic payments with AWS cloud migration for Fintech PSO leader
Lorem ipsum dolor sit amet, consectetur adipiscing elit. Ut elit tellus, luctus nec ullamcorper mattis, pulvinar dapibus leo.
- Accurate 3D representations
- Multi-disciplinary clash-free coordination
- Visualization for smarter decisions

Ready to Elevate Your Construction Projects?
At Next Synergy, we believe that the future of real estate and construction is digital, collaborative, and datadriven. Whether you’re planning a new project or looking to optimize your existing workflows,
we have the expertise and technology to make it happen.
View More Projects
Explore more of our cutting-edge projects, where innovation meets real-world impact
- All
- Commercial
- Community
- Data Center
- Education
- Healthcare
- Hospitality
- Industrial
- Infrastructure
- Interior Fitouts
- Residential
- All
- Commercial
- Community
- Data Center
- Education
- Healthcare
- Hospitality
- Industrial
- Infrastructure
- Interior Fitouts
- Residential



