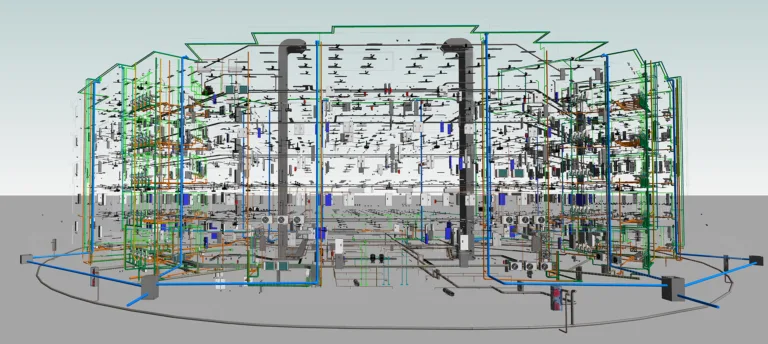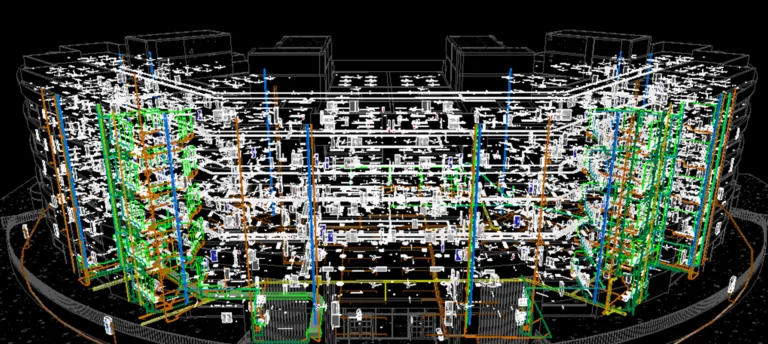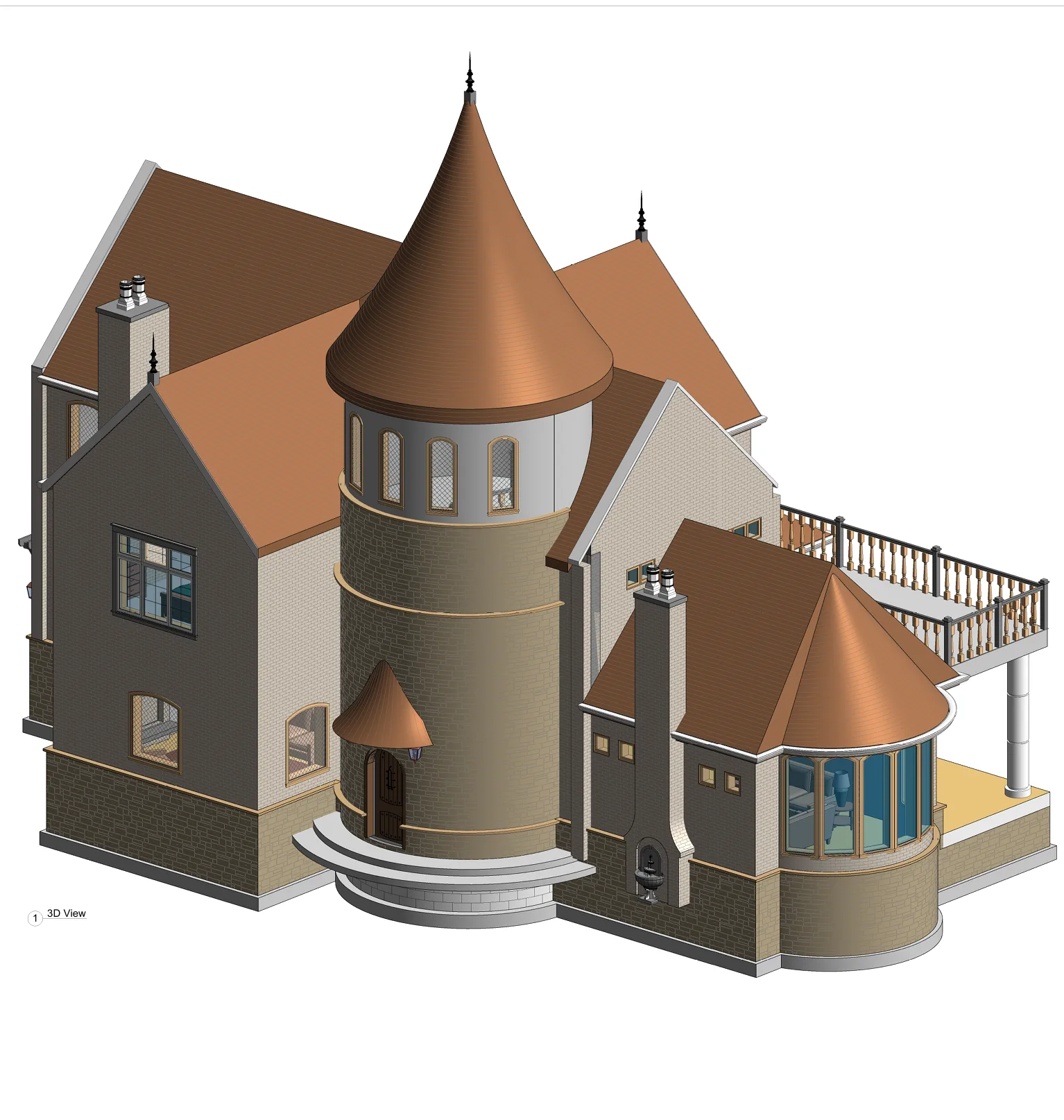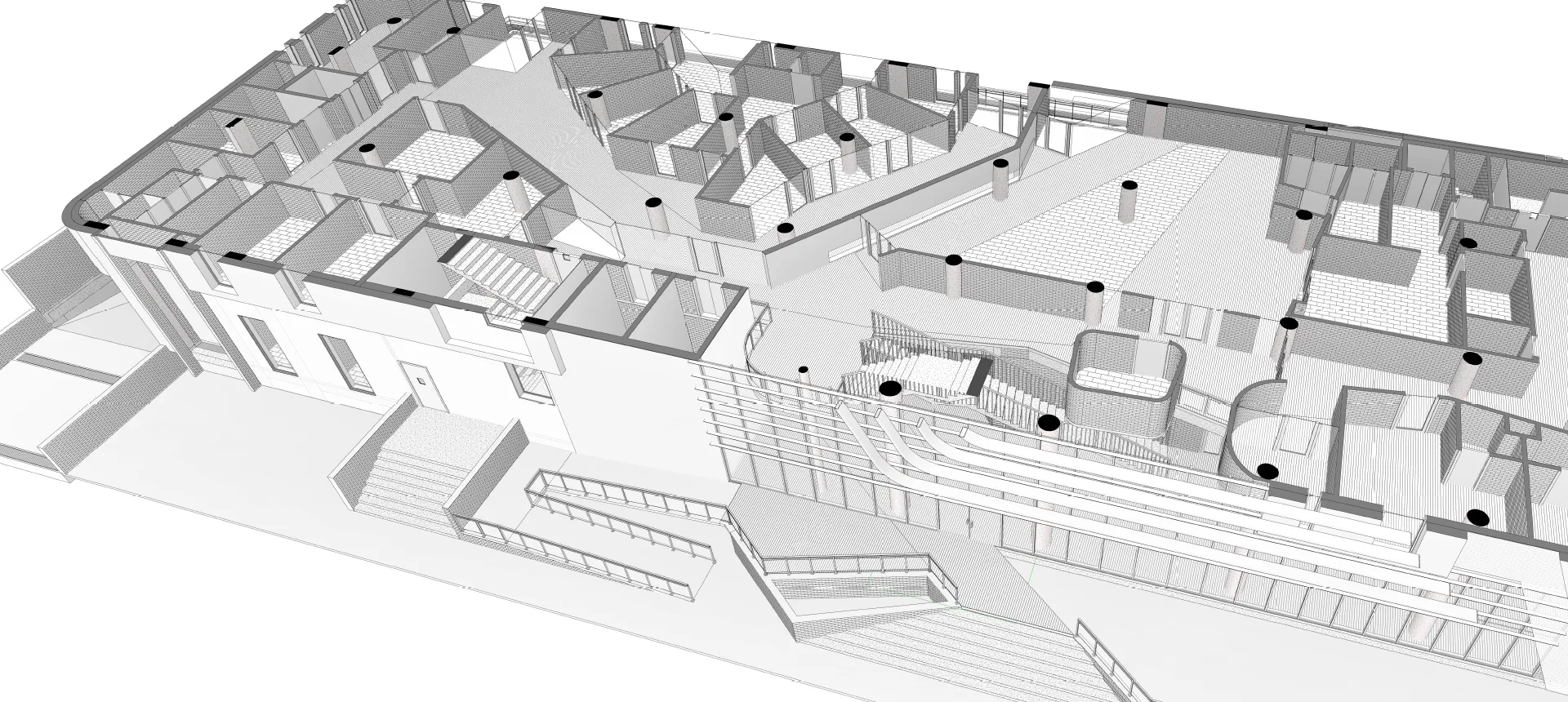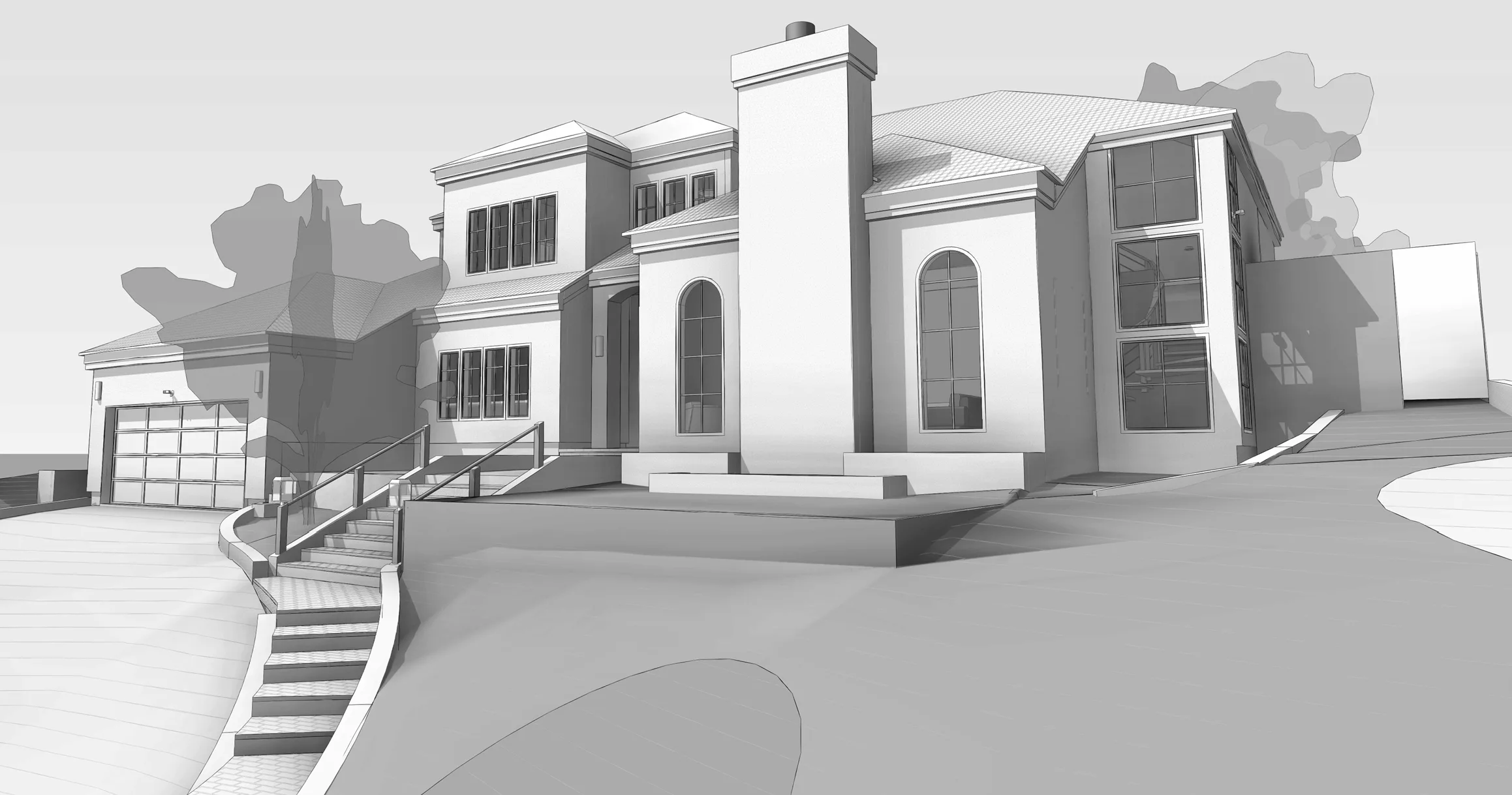K12 Education Campus
Detailed As-built models from GFC Drawings and Site Images
Project Overview
Focused on safety, accessibility, and space optimization across classrooms, labs, and recreational areas. Seamless integration of architecture and MEP systems ensures efficient operations. Designed to foster academic growth through smart, future ready infrastructure.
| Client Profile | A contracting firm |
| Location | India |
| Industry | Education |
| Inputs | GFC drawings, Redline markups on GFC, limited set of on-site images. |
| Deliverable | As built BIM model, Architecturl, Structural, MEPF |
| Software Used | Revit, AutoCAD, Manual Survey |
| Project Size | 250,000 sqft |
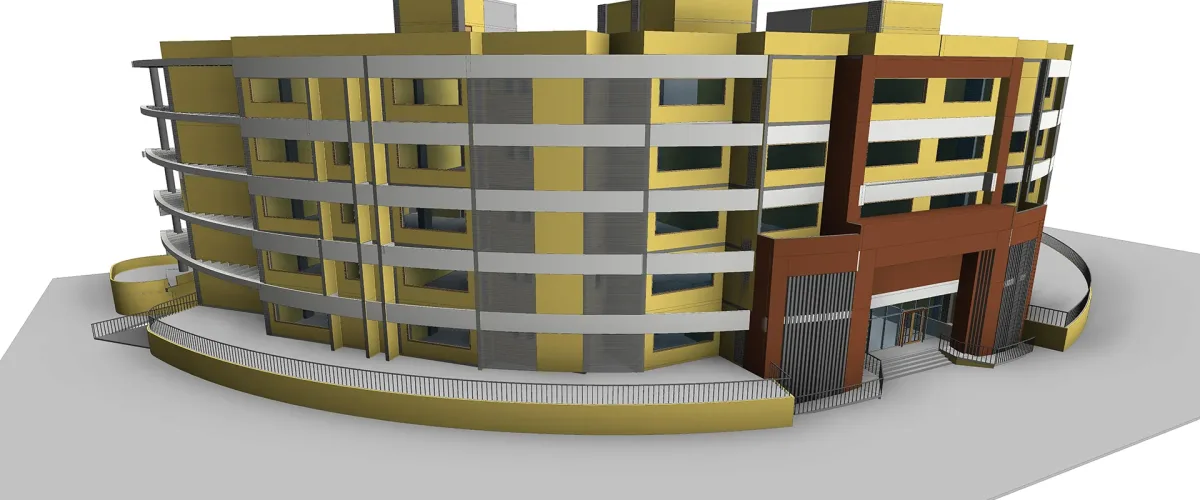
Employed by the contractor, Next Synergy Solutions’ primary objective for this project was to populate 3D models for Architectural, Structural, Mechanical, Electrical, Plumbing, and Fire disciplines and seamlessly integrate them into a unified platform. Our initial input included GFC drawings and a limited set of on site images.
We conducted thorough site visits to grasp the on site conditions, enabling us to comprehensively understand the existing site conditions. Subsequently, we meticulously developed an as built model, aligning it with both the site conditions and the provided drawings.
Ready to Elevate Your Construction Projects?
At Next Synergy, we believe that the future of real estate and construction is digital, collaborative, and datadriven. Whether you’re planning a new project or looking to optimize your existing workflows,
we have the expertise and technology to make it happen.
View More Projects
Explore more of our cutting-edge projects, where innovation meets real-world impact
- All
- Commercial
- Community
- Data Center
- Education
- Healthcare
- Hospitality
- Industrial
- Infrastructure
- Interior Fitouts
- Residential
- All
- Commercial
- Community
- Data Center
- Education
- Healthcare
- Hospitality
- Industrial
- Infrastructure
- Interior Fitouts
- Residential

