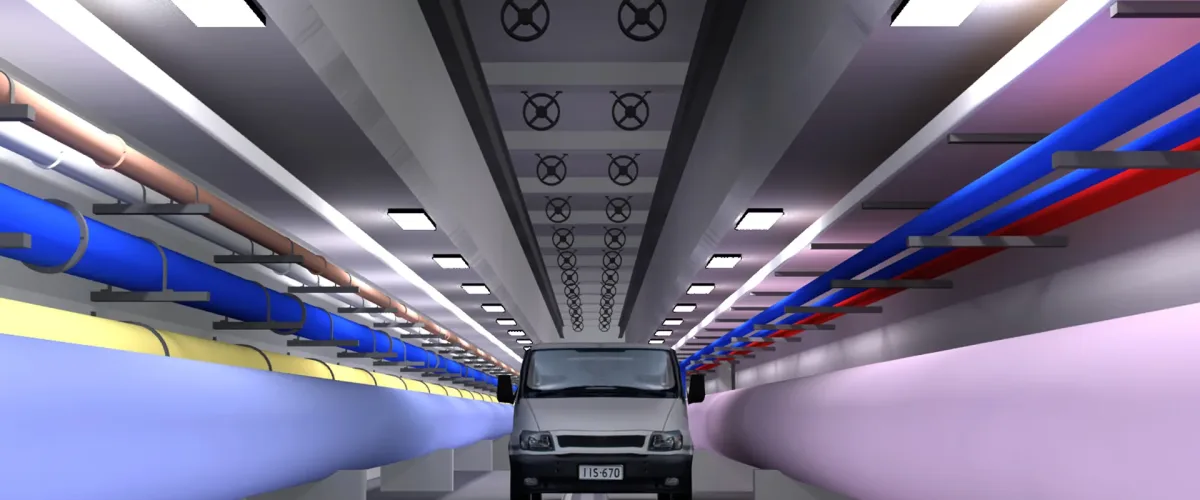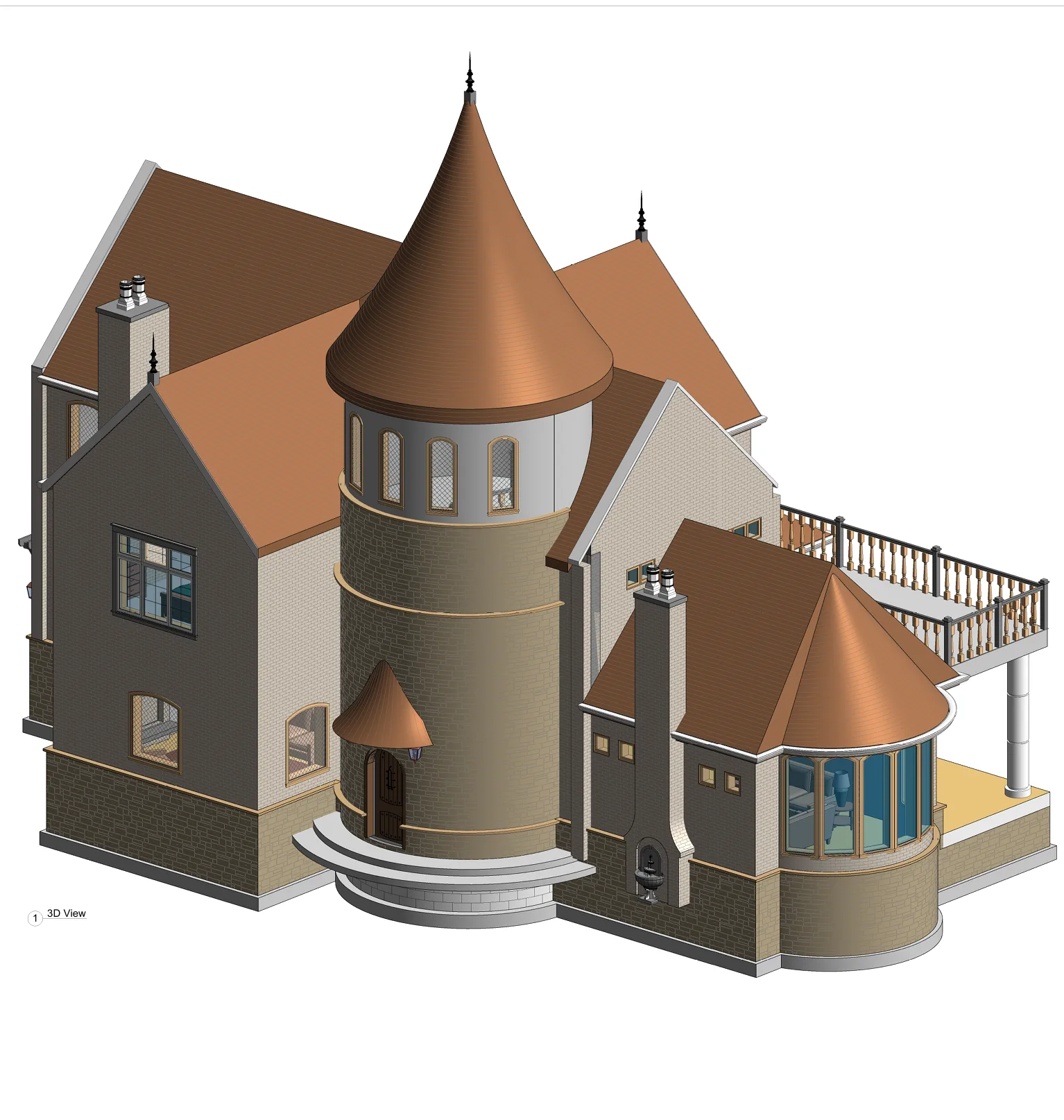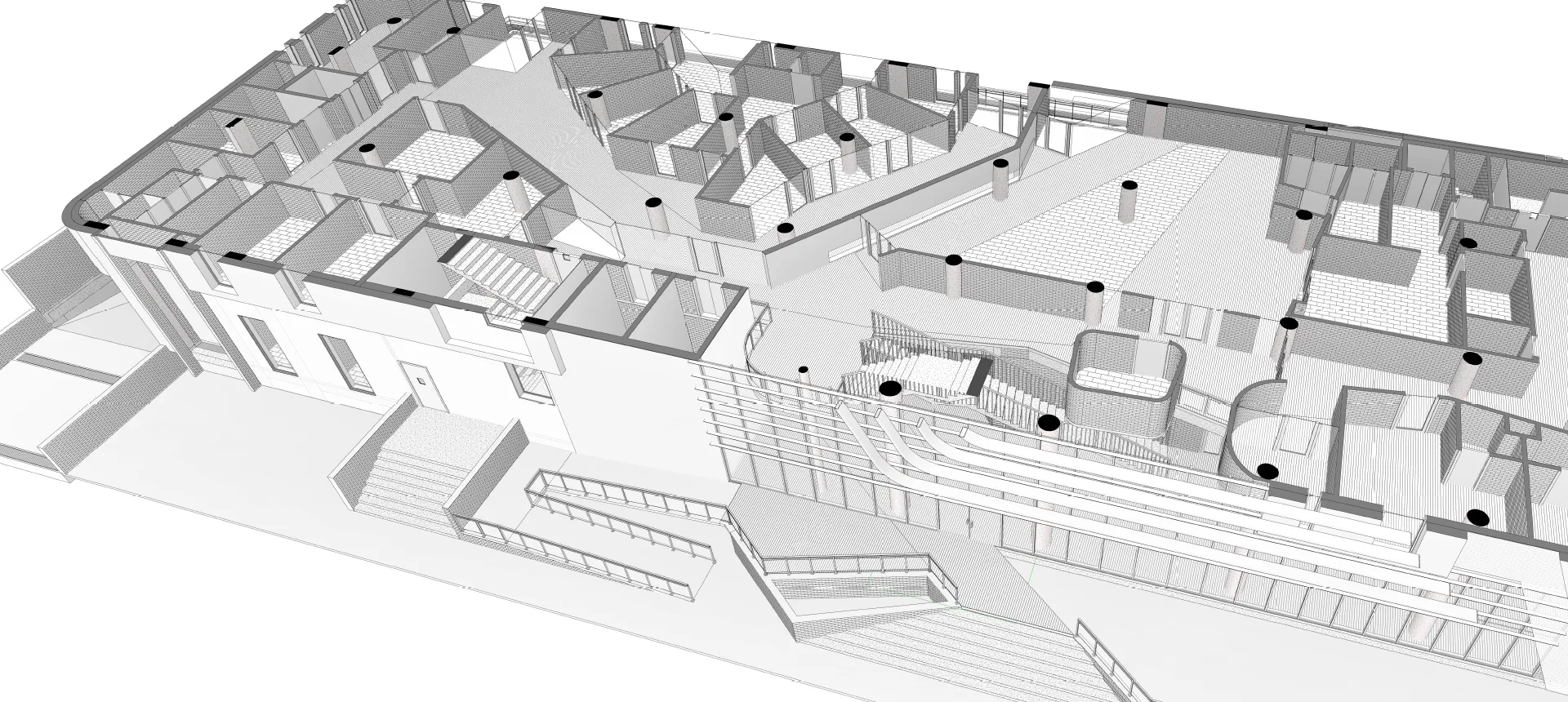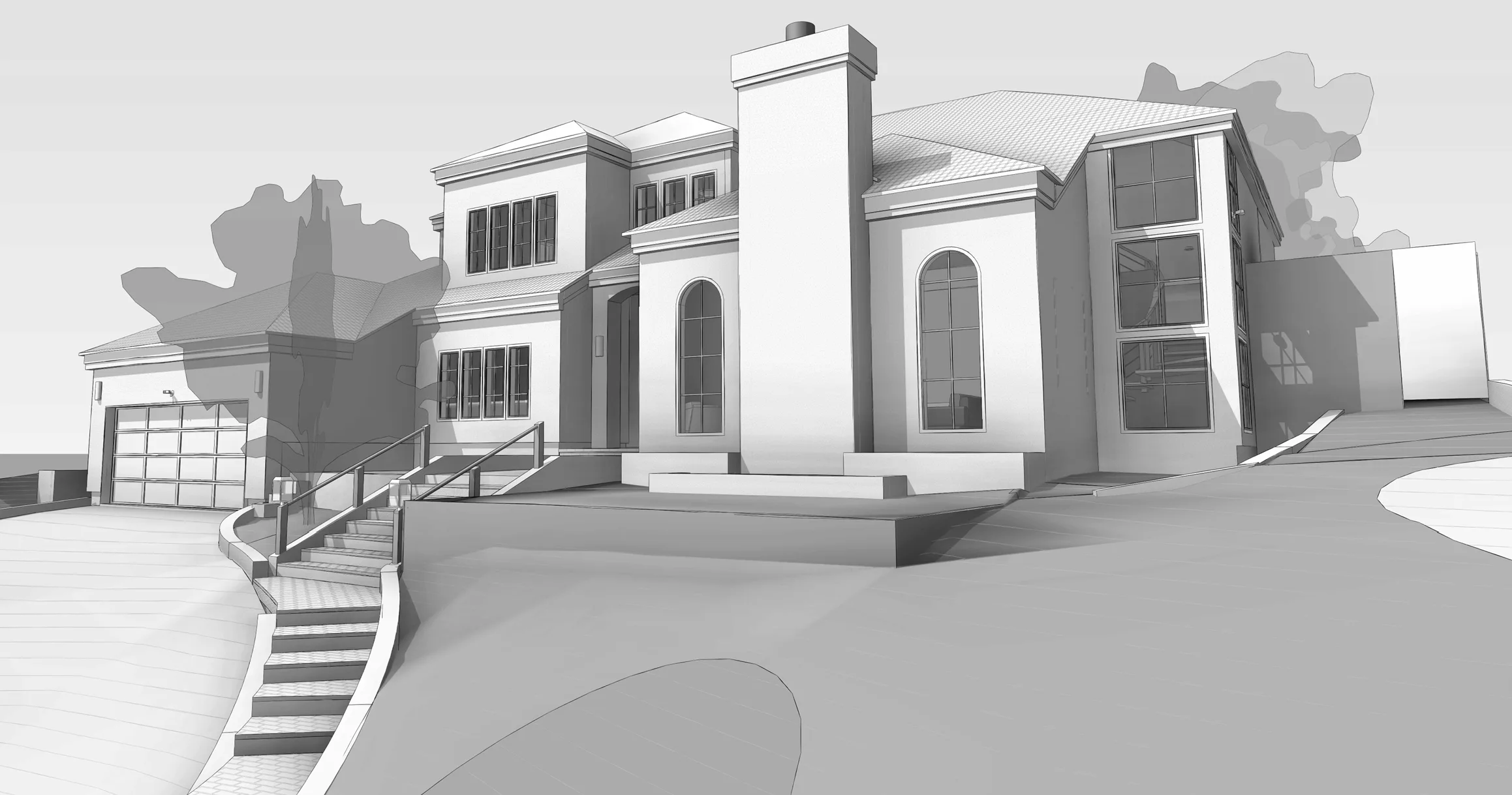Infrastructure Development for major CBD
10 Miles long underground and overground Infrastructure
Project Overview
Infrastructure Development for Major CBD
Comprehensive planning and execution of urban infrastructure to support a thriving Central Business District.
The project integrates smart utilities, transport connectivity, and sustainable design. Multidisciplinary coordination enables seamless clash free development.
| Client Profile | A contracting firm |
| Location | India |
| Industry | Infrastucture |
| Inputs | CAD Drawings |
| Deliverable | BIM Model, Revit Walkthrough Video, GA drawings |
| Software Used | Revit, AutoCAD, 3ds Max |
| Project Size | 10 Miles length,8M(Wide) X 11M(Deep) |

Selected for a prestigious project by the Government of India, our role involved the detailed modelling of infrastructure elements for a connecting underground tunnel, spanning 10 miles with dimensions of 8m (Depth) by 11m (Width). In addition to the intricate BIM modelling, we delivered high-quality rendered images visually showcasing this engineering marvel.
These rendered images served as powerful representations, highlighting the excellence of our work, and were prominently featured in various government publications and achievement forums. Our commitment to precision and innovation played a critical role in contributing to the success of this remarkable project.
Ready to Elevate Your Construction Projects?
At Next Synergy, we believe that the future of real estate and construction is digital, collaborative, and datadriven. Whether you’re planning a new project or looking to optimize your existing workflows,
we have the expertise and technology to make it happen.
View More Projects
Explore more of our cutting-edge projects, where innovation meets real-world impact
- All
- Commercial
- Community
- Data Center
- Education
- Healthcare
- Hospitality
- Industrial
- Infrastructure
- Interior Fitouts
- Residential
- All
- Commercial
- Community
- Data Center
- Education
- Healthcare
- Hospitality
- Industrial
- Infrastructure
- Interior Fitouts
- Residential



