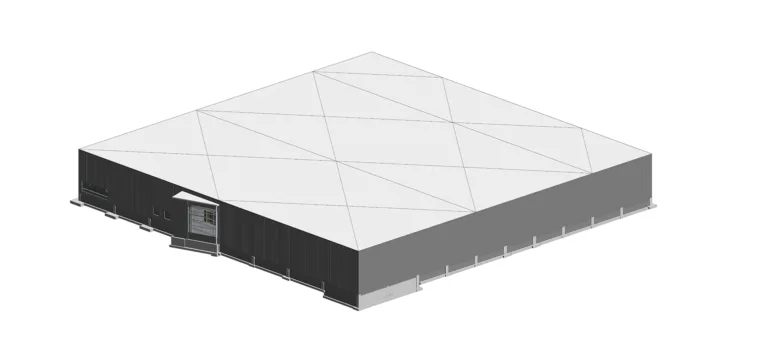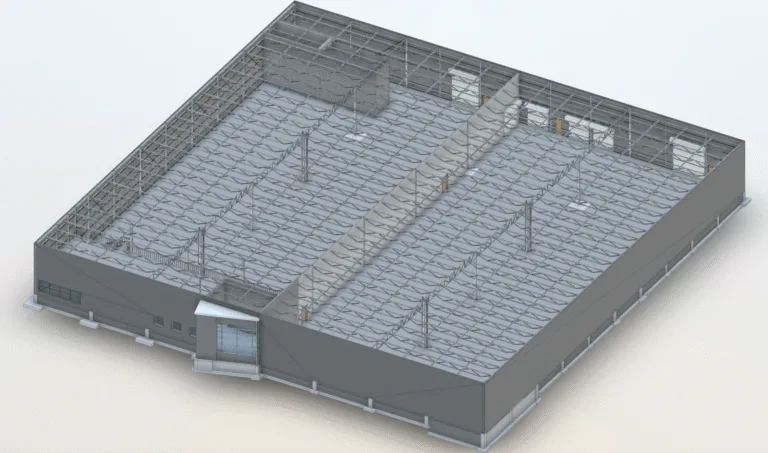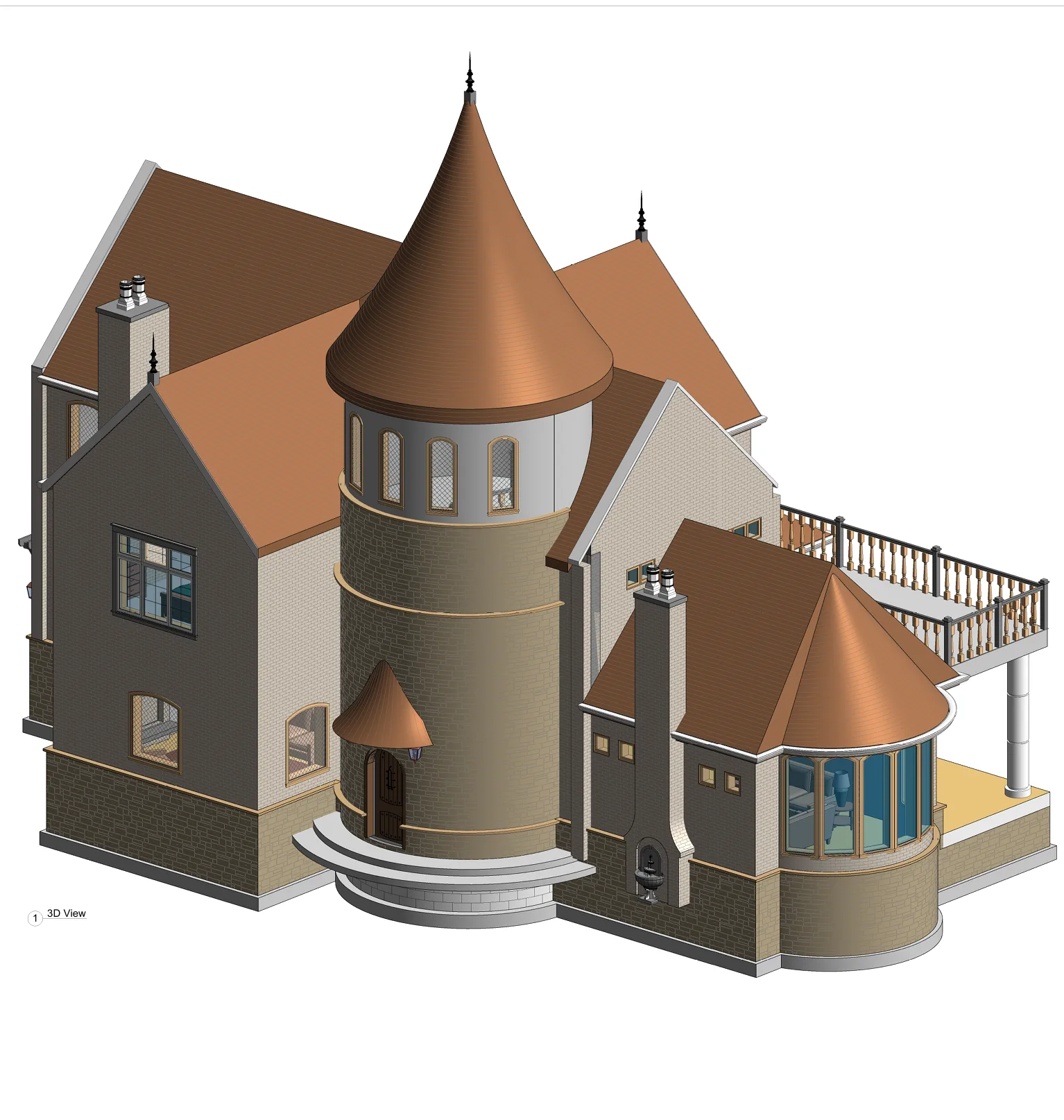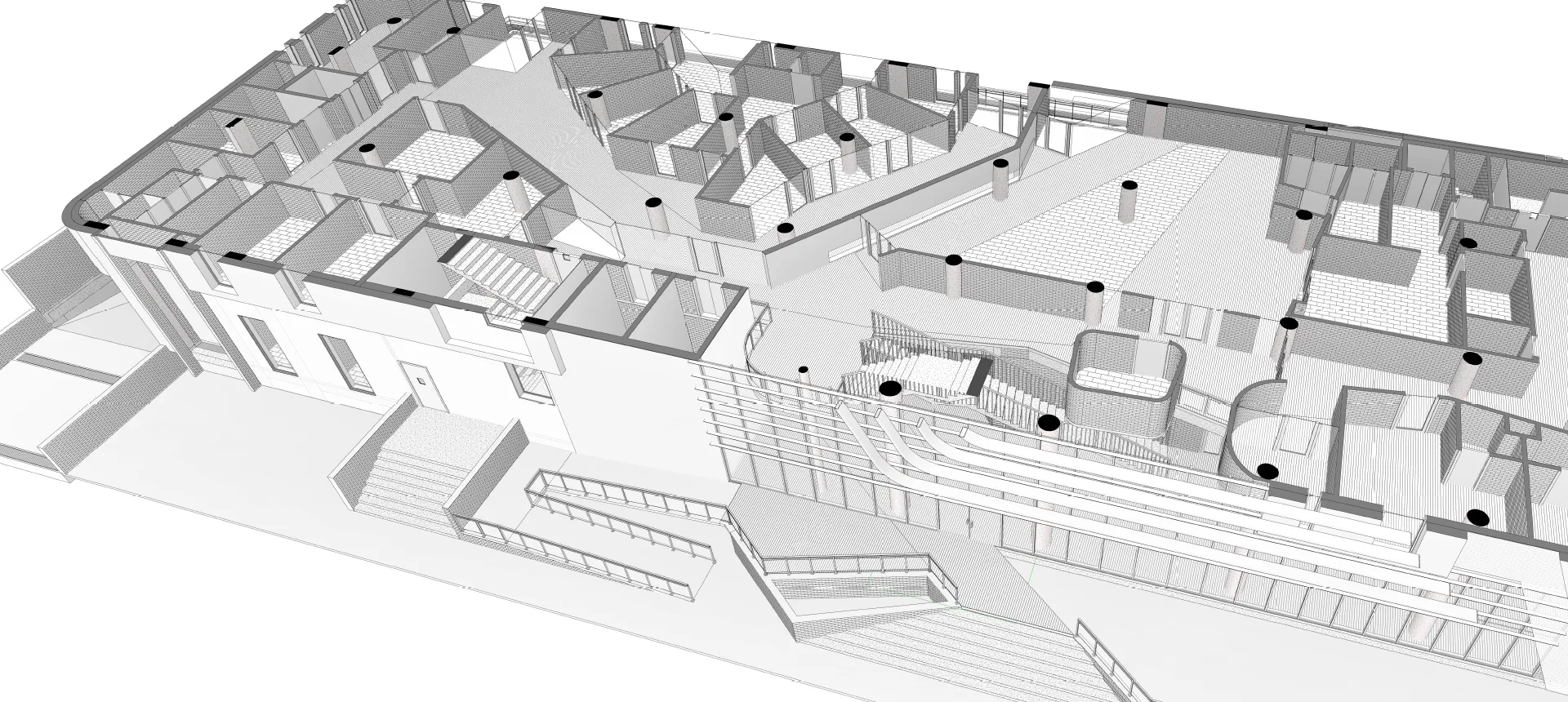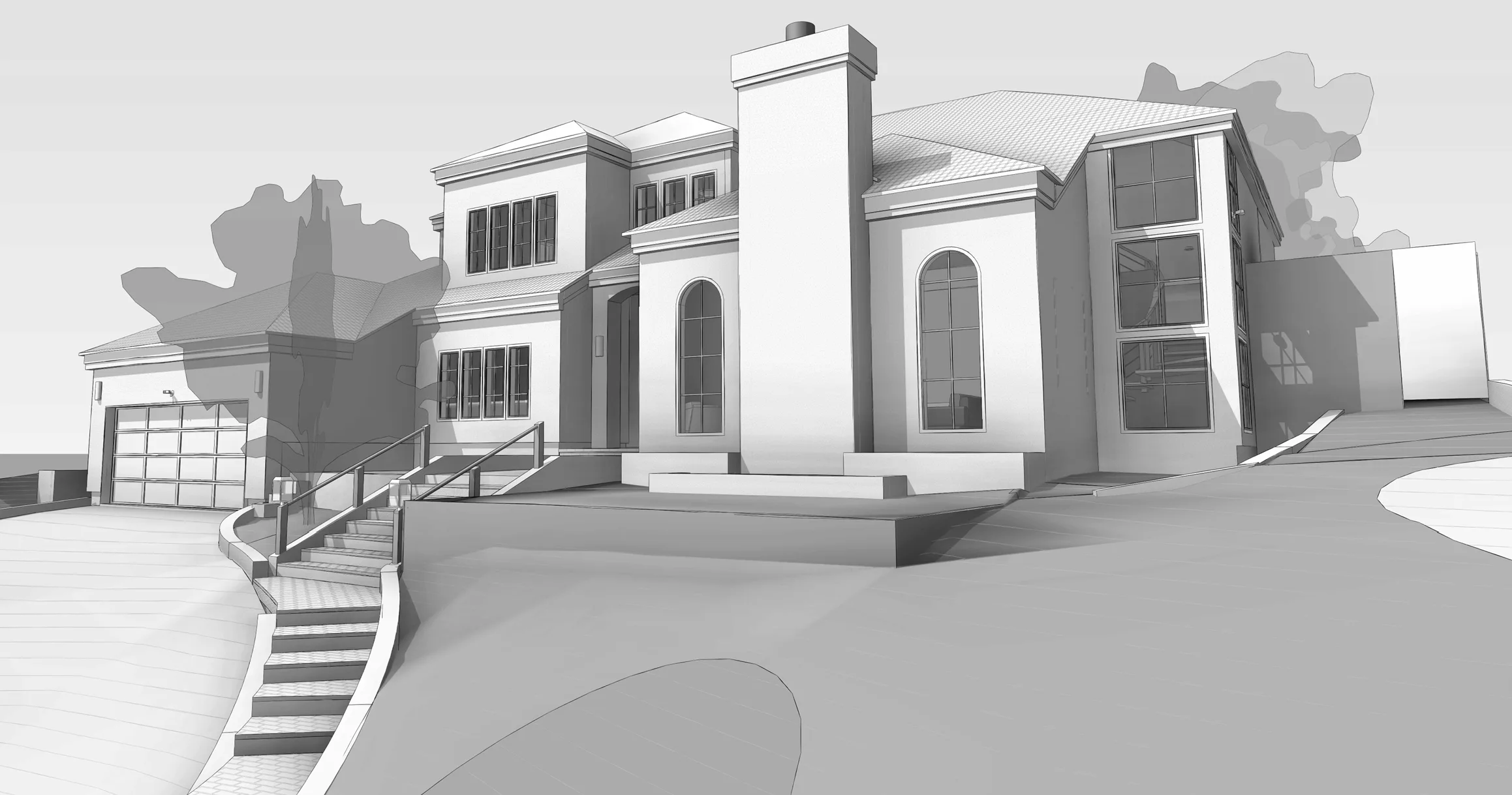Industrial Building Modeling
Concept and Schematic BIM Modelling for an Industrial Plant
Project Overview
Coordinated structural and MEP systems support heavy duty operations and workflow efficiency.
Emphasis on safety, scalability, and compliance with industry standards. Enables streamlined construction, reduced rework, and optimized facility management.
| Client Profile | An Architectural firm based in Ohio |
| Location | Ohio, USA |
| Industry | Industrial |
| Inputs | Sketches, PDFs |
| Deliverable | Schematic level Architectural and Structural BIM model |
| Software Used | Revit, AutoCAD |
| Project Size | 55,000 Sqft |
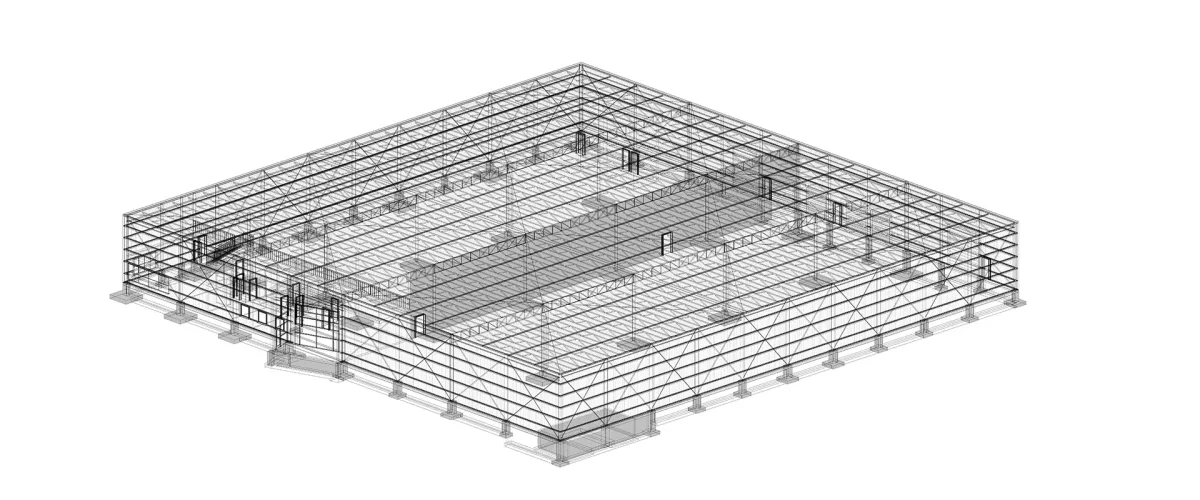
Engaged for a brief assignment by a small-scale architect, Next Synergy Solutions’ tasks included creating the concept and schematic level models for architectural and structural elements, utilizing 2D CAD drawings as a foundation. Our responsibilities extended to crafting general arrangement drawings for the client’s reference, ensuring a comprehensive and visually informative representation of the project.
Ready to Elevate Your Construction Projects?
At Next Synergy, we believe that the future of real estate and construction is digital, collaborative, and datadriven. Whether you’re planning a new project or looking to optimize your existing workflows,
we have the expertise and technology to make it happen.
View More Projects
Explore more of our cutting-edge projects, where innovation meets real-world impact
- All
- Commercial
- Community
- Data Center
- Education
- Healthcare
- Hospitality
- Industrial
- Infrastructure
- Interior Fitouts
- Residential
- All
- Commercial
- Community
- Data Center
- Education
- Healthcare
- Hospitality
- Industrial
- Infrastructure
- Interior Fitouts
- Residential

