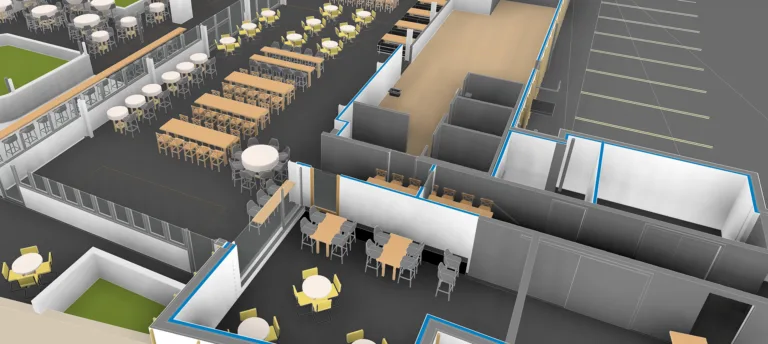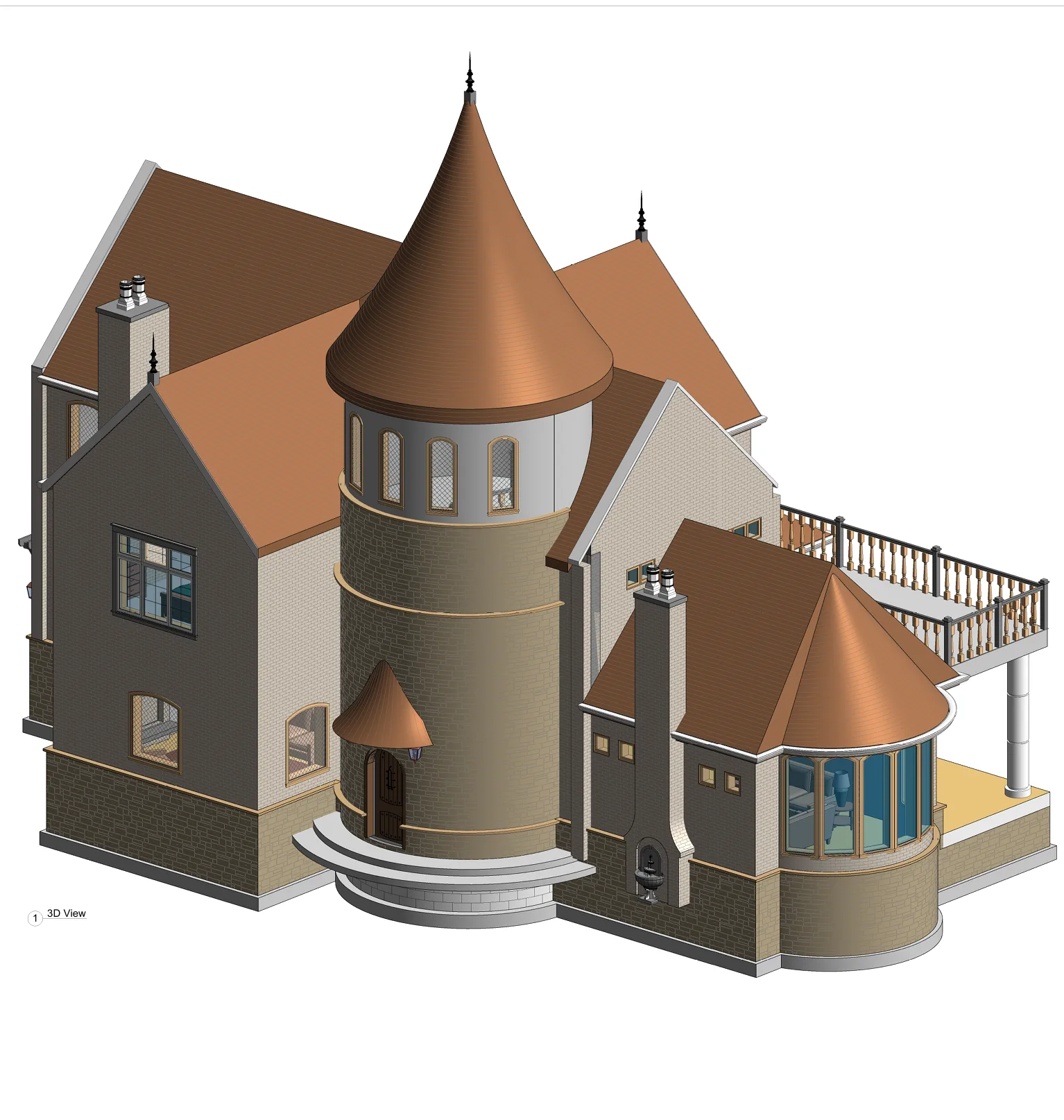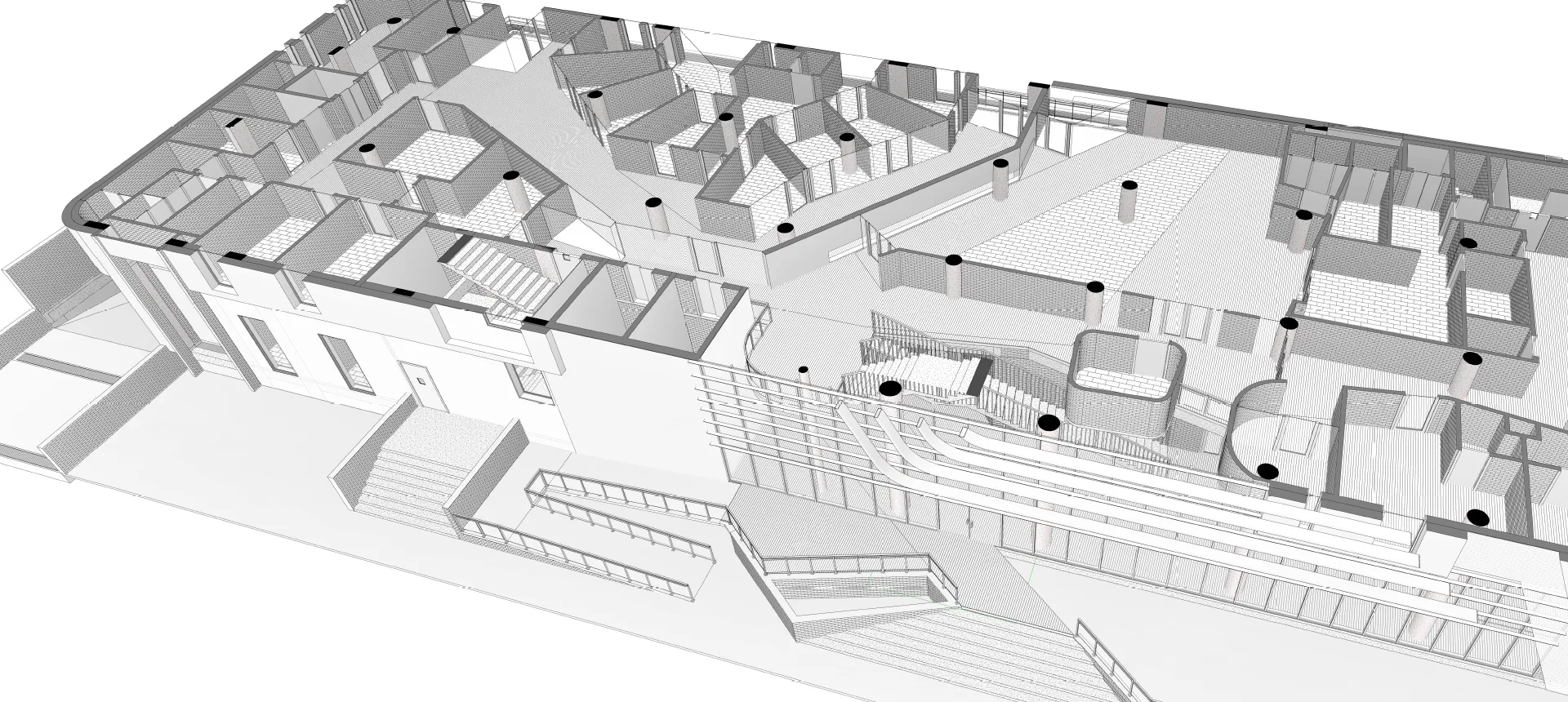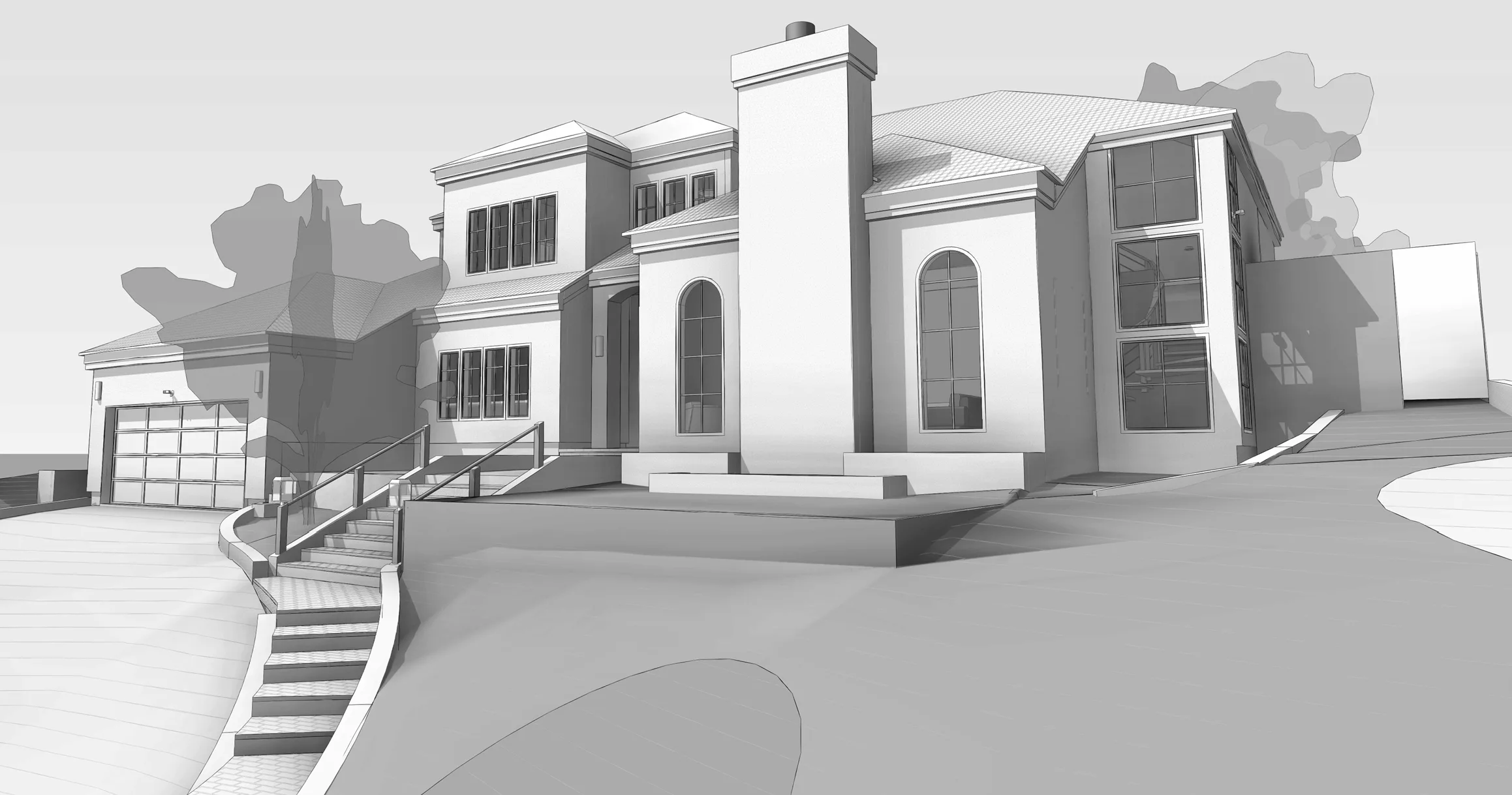Hotels Building Modeling
Developing a model from conception to the GFC level for a large hospitality group.
Project Overview
Development of detailed BIM models tailored for hospitality projects, ensuring design accuracy and construction efficiency. Integrated architecture, structure, and MEP systems to support luxury standards and operational workflows.
Emphasis on guest comfort, service optimization, and aesthetic appeal.
| Client Profile | An Architectural firm based in California |
| Location | California, USA |
| Industry | Hospitality |
| Inputs | PDFs and CAD drawings |
| Deliverable | Clash free Architectural, structural, MEPF BIM model,GFC drawings, Interior fitouts families, BOQ, Rendering Walkthrough |
| Software Used | Revit, AutoCAD, 3ds Max, Microsoft Project, Autocad Construction Cloud |
| Project Size | 140,000 Sqft |
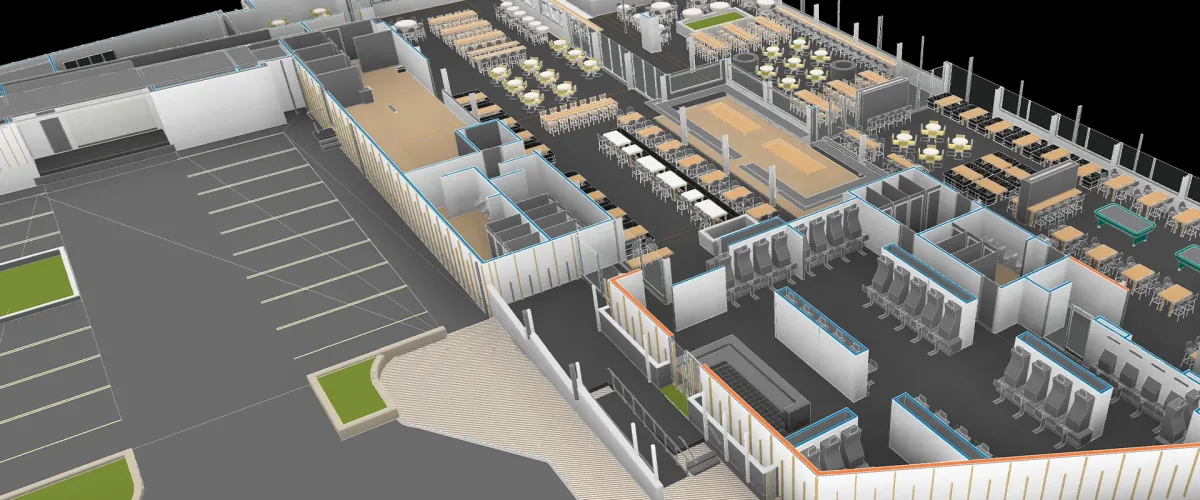
Hired by architects, our overarching project goal was to develop a detailed representation of each stage in the building process, culminating in extracting GFC (Good for Construction) drawings from the finalized coordinated model. Commencing at LOD 100, the concept-level model, we systematically progressed through various stages, updating the model based on received details and requirements. Following thorough coordination with other disciplines and specialized equipment suppliers, we refined the model to extract GFC drawings. We subsequently sent the drawings and the model to the site for execution.
In addition to the building model and drawing extraction, Next Synergy Solutions concurrently worked on the fitout scope for the hotel building. This scope encompassed aspects such as flooring types, furniture design, and furniture arrangements, ensuring a comprehensive approach to the project’s architectural and interior elements.
Ready to Elevate Your Construction Projects?
At Next Synergy, we believe that the future of real estate and construction is digital, collaborative, and datadriven. Whether you’re planning a new project or looking to optimize your existing workflows,
we have the expertise and technology to make it happen.
View More Projects
Explore more of our cutting-edge projects, where innovation meets real-world impact
- All
- Commercial
- Community
- Data Center
- Education
- Healthcare
- Hospitality
- Industrial
- Infrastructure
- Interior Fitouts
- Residential
- All
- Commercial
- Community
- Data Center
- Education
- Healthcare
- Hospitality
- Industrial
- Infrastructure
- Interior Fitouts
- Residential

