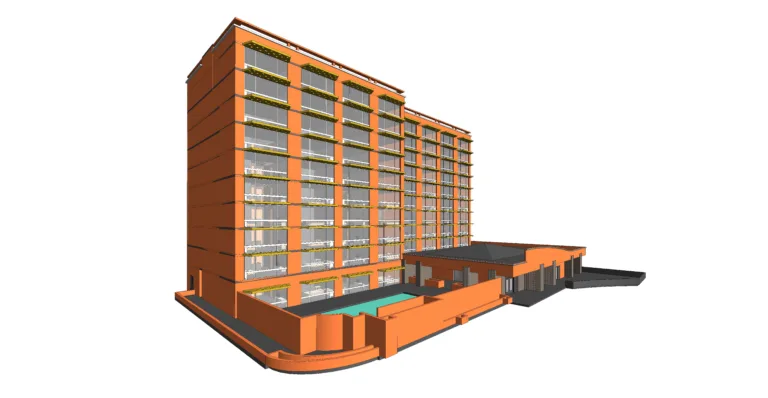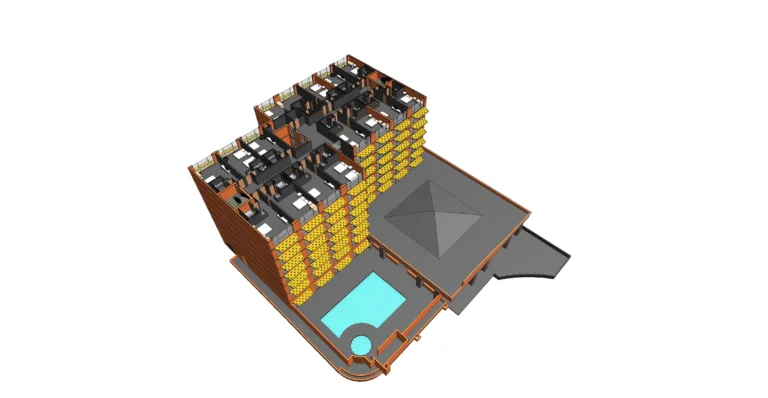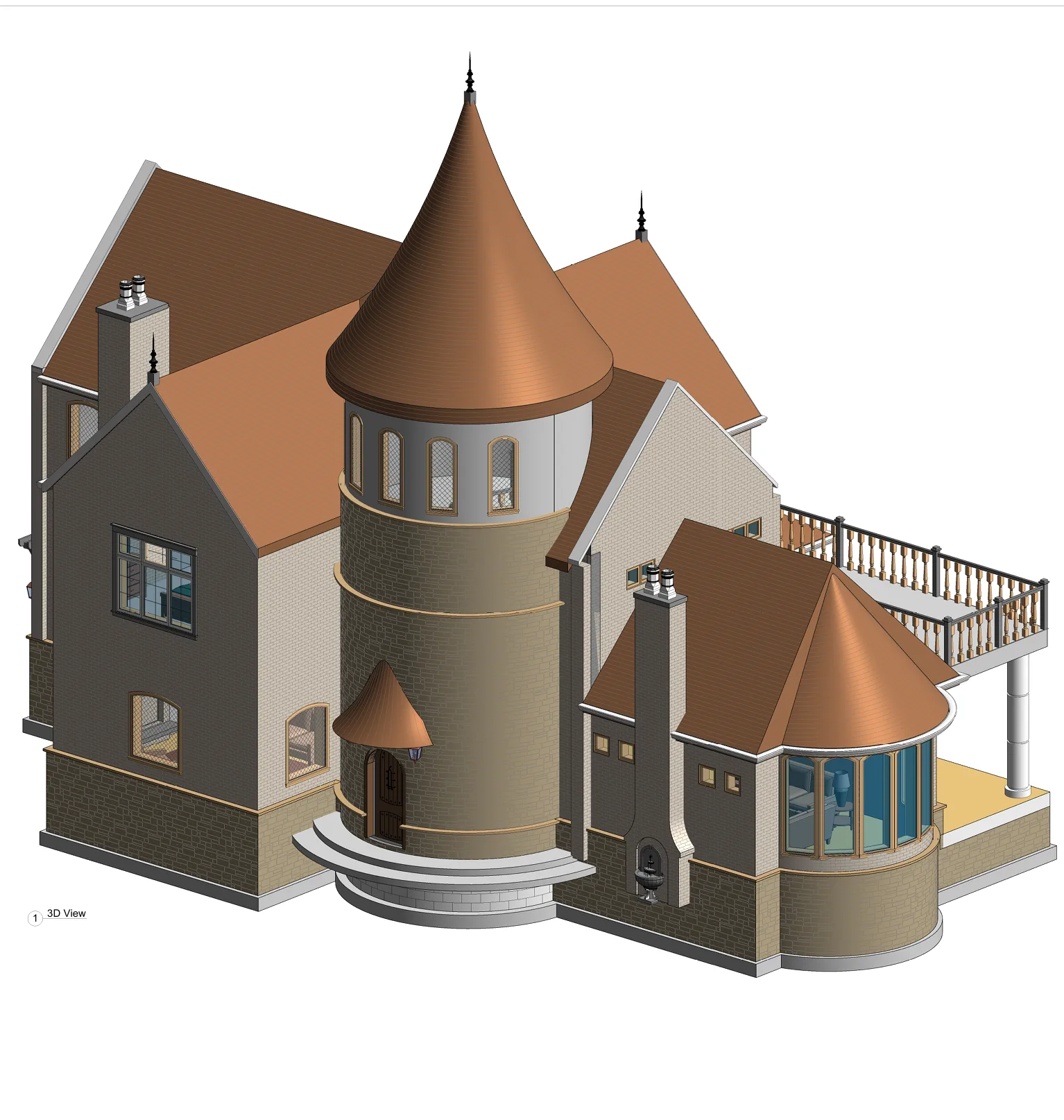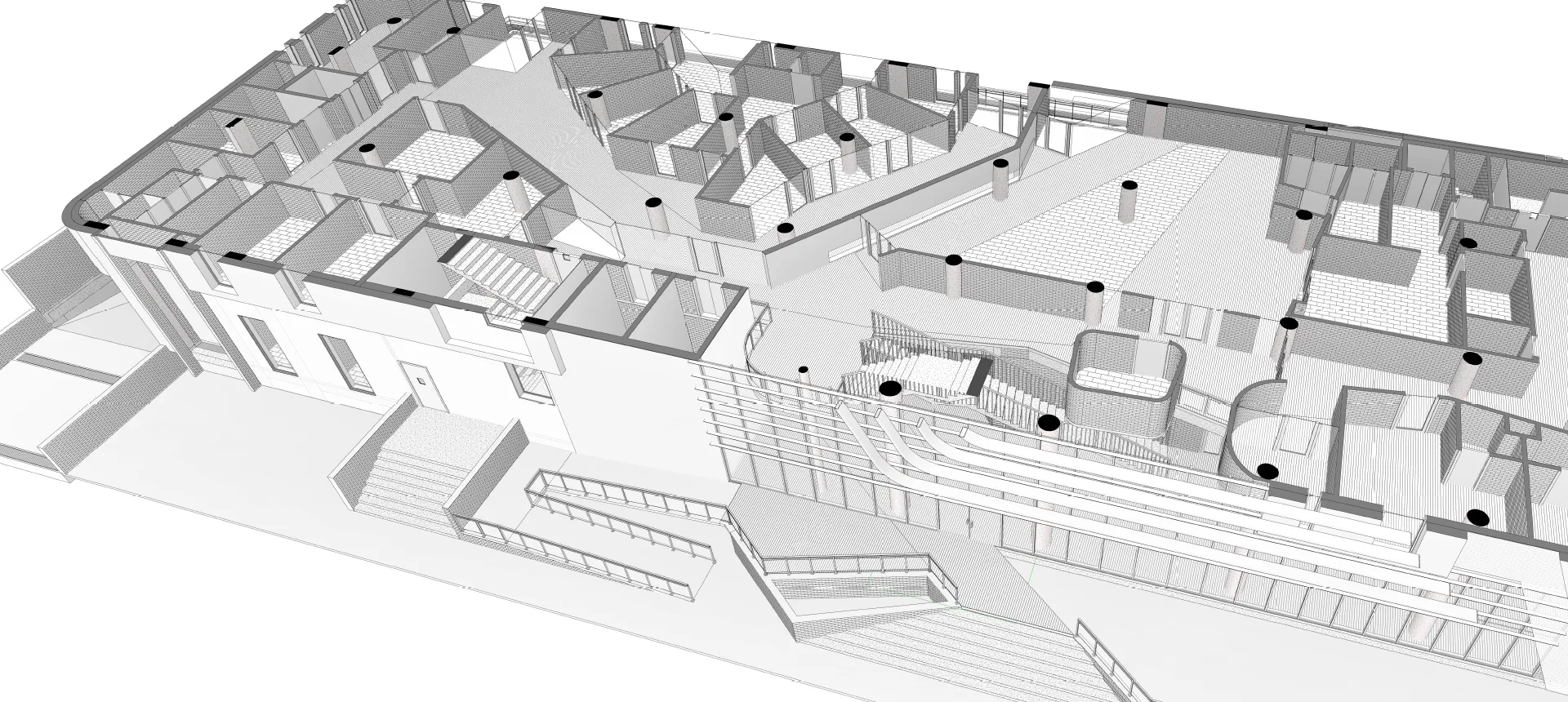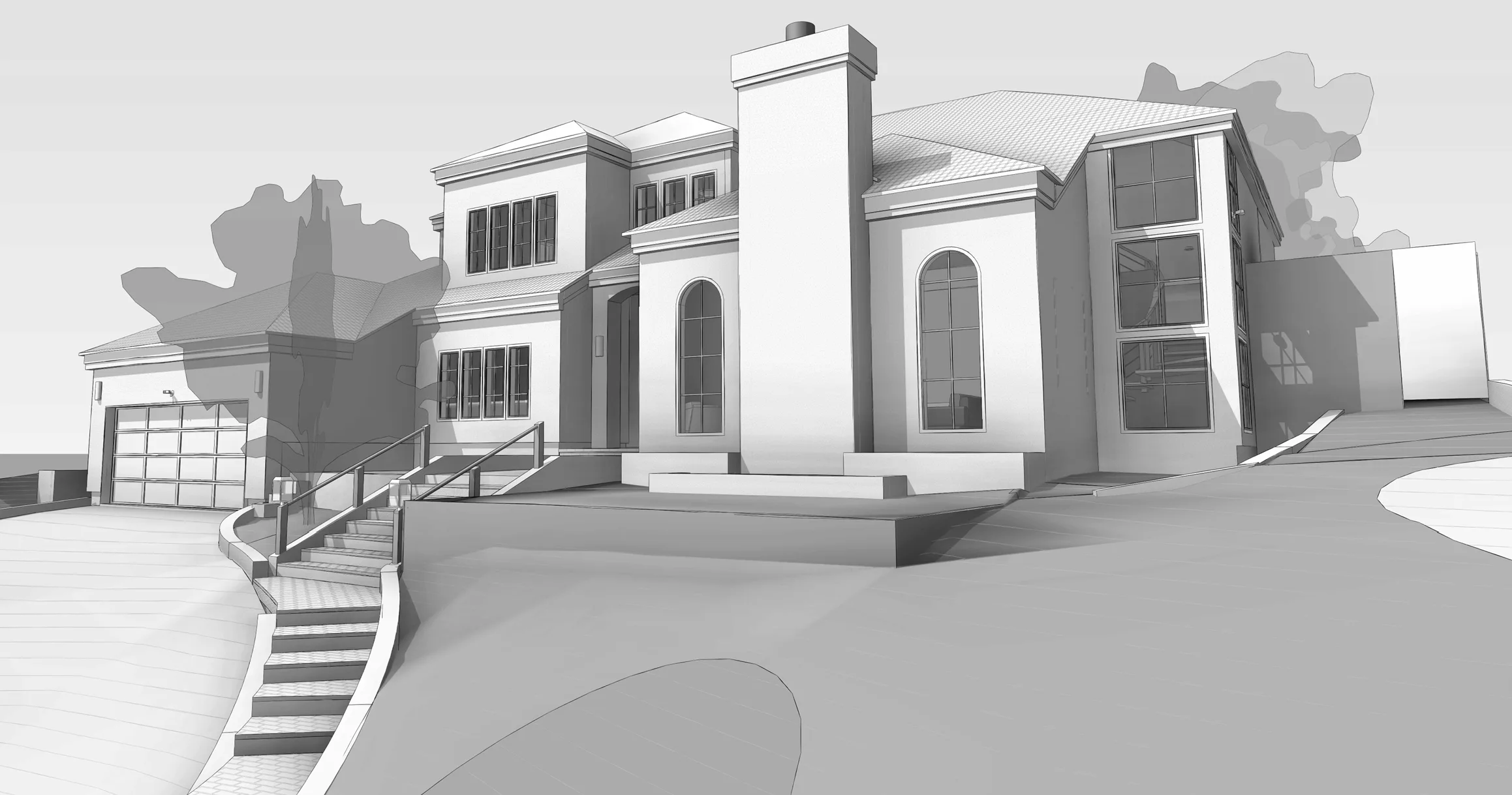Hotel Project - Holiday Inn -150 rooms
Comprehensive BIM Modelling for a 150-Room Global Hotel Chain Project
Project Overview
Detailed BIM modeling for auditoriums emphasizing acoustics, sightlines, and audience comfort. Integrates architectural, structural, and MEP systems for seamless coordination.
Supports lighting, AV equipment, and HVAC placement tailored for performance needs.
| Client Profile | A large size architecture firm |
| Location | NYC, USA |
| Industry | Hospitality |
| Inputs | CAD drawings, Redline Mark ups |
| Deliverable | Architectural BIM Model, Floor plans, Elevations |
| Software Used | Revit, AutoCAD, ACC, Slack for project management |
| Project Size | 70,000 Sqft |
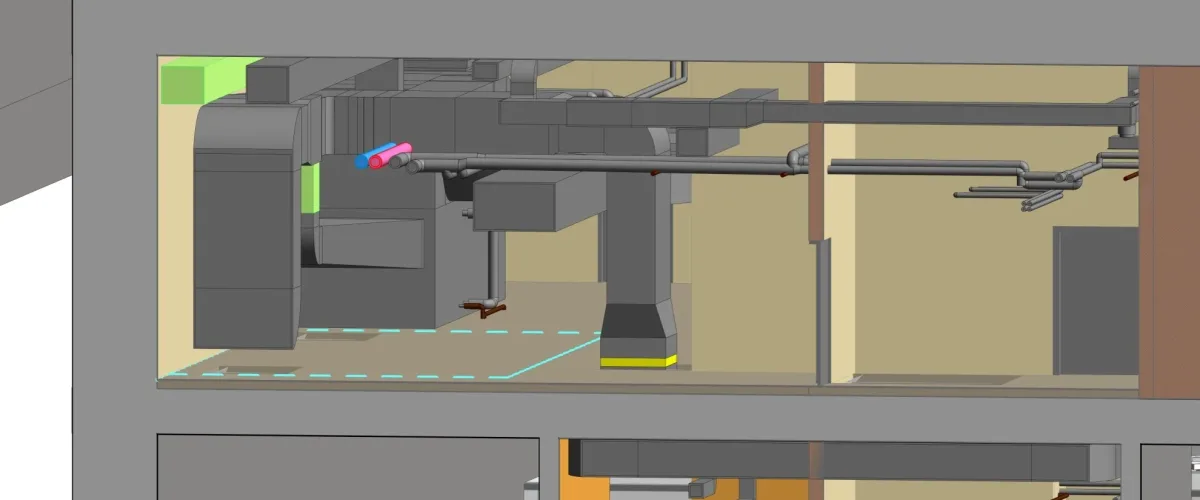
Building Information Modeling (BIM) project for a 150-room hotel, developed for one of the world’s largest hotel chains. Our expertise was leveraged across critical stages, initially focusing on detailed architectural exterior modeling for a prominent architectural firm, and subsequently extending to intricate MEP coordination for a key mechanical, electrical, and plumbing (MEP) contractor. This project showcased our capabilities in delivering precision BIM models that streamline design, coordination, and construction processes for complex hospitality developments.
Phase 1: Detailed Architectural Exterior BIM Modeling
Client: Large Architectural Firm Building Configuration: Basement + Ground + 10 Typical Floors
Our initial engagement was with a large architectural firm, tasked with developing a detailed architectural BIM model of the building’s exterior. The hotel’s configuration, comprising a basement, ground floor, and ten additional floors, demanded meticulous attention to façade elements and overall massing.
Scope of Work: The primary objective was to translate the architectural design intent from provided 2D CAD drawings and conceptual sketches into a robust 3D BIM environment. This involved:
- Exterior Massing and Form: Accurate representation of the building’s overall shape, floor plates, and structural envelope.
- Façade Elements: Detailed modeling of the glazing system (glass façade), cladding, fenestration (windows and doors), balustrades, and other exterior finishes, ensuring adherence to design specifications and aesthetic requirements.
- Roof Geometry: Precise modeling of roof structures, parapets, and rooftop elements.
- Site Context: Basic integration of surrounding site elements for visual context and shadow analysis, if required.
Process: Leveraging the provided architectural inputs, our team meticulously constructed the exterior BIM model. This phase emphasized geometric accuracy and visual fidelity, ensuring the model served as an effective tool for design visualization, client presentations, and preliminary solar studies. The model provided a critical foundation for subsequent design development and coordination efforts by other disciplines.
Deliverables: A comprehensive, detailed architectural BIM model of the entire hotel exterior.
Phase 2: Clash-Free MEP BIM Modeling and Coordination
Client: Leading MEP Contractor (by Architectural Firm’s Recommendation) Scope Areas: Basement, Utility Area, and Typical Floors
Following the successful completion of the architectural exterior model, and based on the strong recommendation from the architectural firm, we were subsequently engaged by the MEP contractor. This phase focused on delivering highly coordinated, clash-free BIM models for the most complex service-intensive areas of the building: the Basement, dedicated Utility Areas, and the repetitive Typical Floors.
Scope of Work: The core responsibility in this phase was to develop detailed MEP models and ensure their spatial coordination within the architectural and structural contexts (incorporating relevant structural models from other parties, or developing contextual structural outlines where necessary). This encompassed:
- MEP System Modeling: Detailed 3D modeling of all mechanical (HVAC ductwork, equipment), electrical (conduits, cable trays, fixtures), plumbing (water supply, drainage, sanitary systems), and fire protection (sprinkler systems, piping) elements.
- Clash Detection & Resolution: This was the paramount objective. Utilizing advanced BIM coordination software, we performed rigorous, iterative clash detection routines. All spatial conflicts, such as ducts clashing with structural beams, pipes interfering with electrical trays, or equipment obstructing access, were systematically identified, documented, and presented to the MEP contractor and relevant design teams.
- Coordination Meetings: We facilitated and participated in virtual coordination meetings, offering solutions and guiding the resolution process to ensure all systems could be installed without physical interferences. Our role was pivotal in achieving optimal routing and space utilization for complex service networks.
- Constructability Review: The clash-free models inherently served as a powerful tool for constructability review, allowing the contractor to visualize complex installations and plan sequences effectively.
Process: Our team meticulously modeled the MEP systems to an appropriate Level of Detail (LOD), ensuring that components were accurate in size, location, and connectivity. These models were then federated with the architectural and structural models to enable comprehensive clash detection. The iterative process of identifying, reporting, and resolving clashes through collaborative communication ensured that the final MEP models were fully coordinated and ready for fabrication and installation.
Deliverables: Clash-free MEP BIM models for the Basement, Utility Areas, and Typical Floors, ready for direct use in fabrication and on-site installation.
By delivering high-quality, coordinated BIM models for both the architectural exterior and critical MEP systems, we played a vital role in ensuring the efficient and precise construction of this 150-room hotel for a leading global chain.
Ready to Elevate Your Construction Projects?
At Next Synergy, we believe that the future of real estate and construction is digital, collaborative, and datadriven. Whether you’re planning a new project or looking to optimize your existing workflows,
we have the expertise and technology to make it happen.
View More Projects
Explore more of our cutting-edge projects, where innovation meets real-world impact
- All
- Commercial
- Community
- Data Center
- Education
- Healthcare
- Hospitality
- Industrial
- Infrastructure
- Interior Fitouts
- Residential
- All
- Commercial
- Community
- Data Center
- Education
- Healthcare
- Hospitality
- Industrial
- Infrastructure
- Interior Fitouts
- Residential

