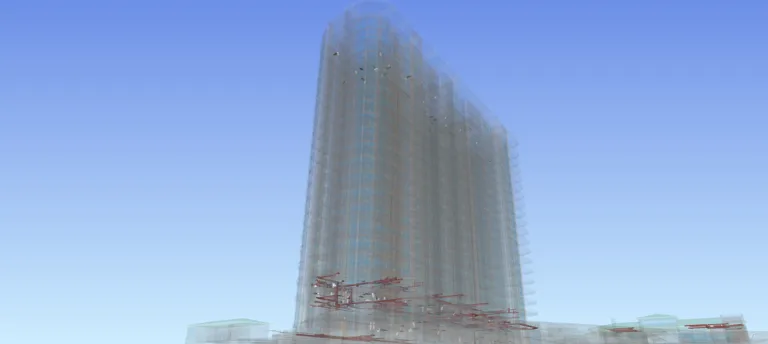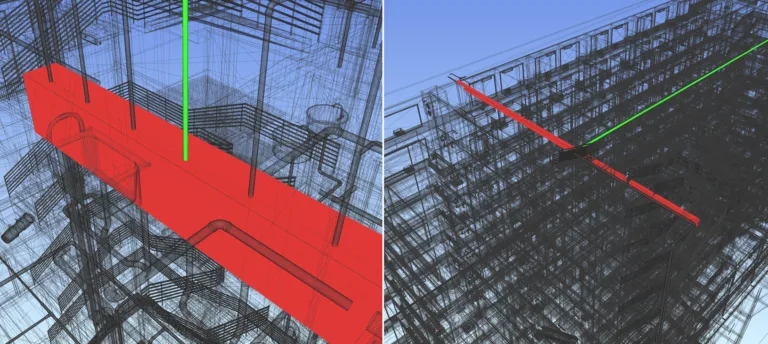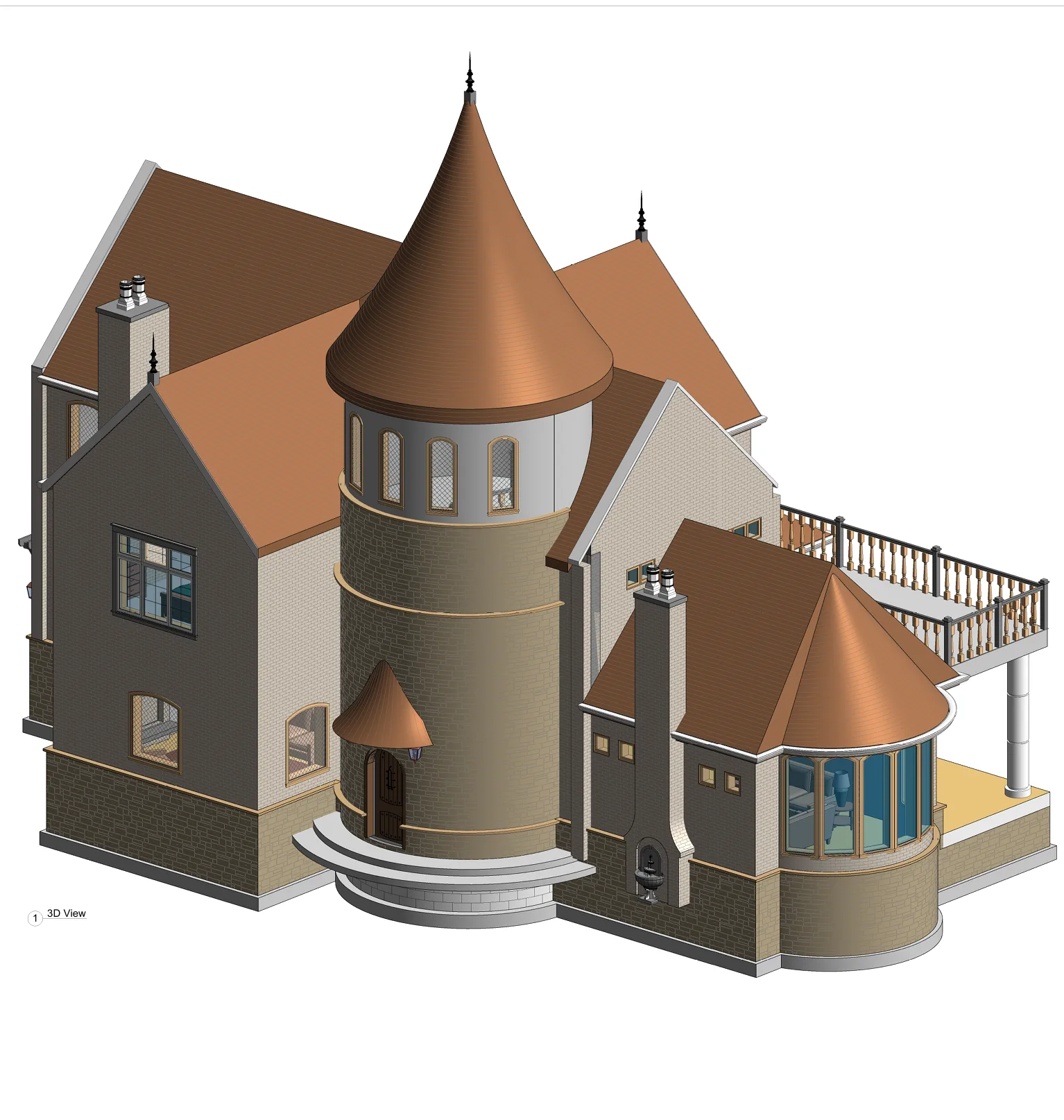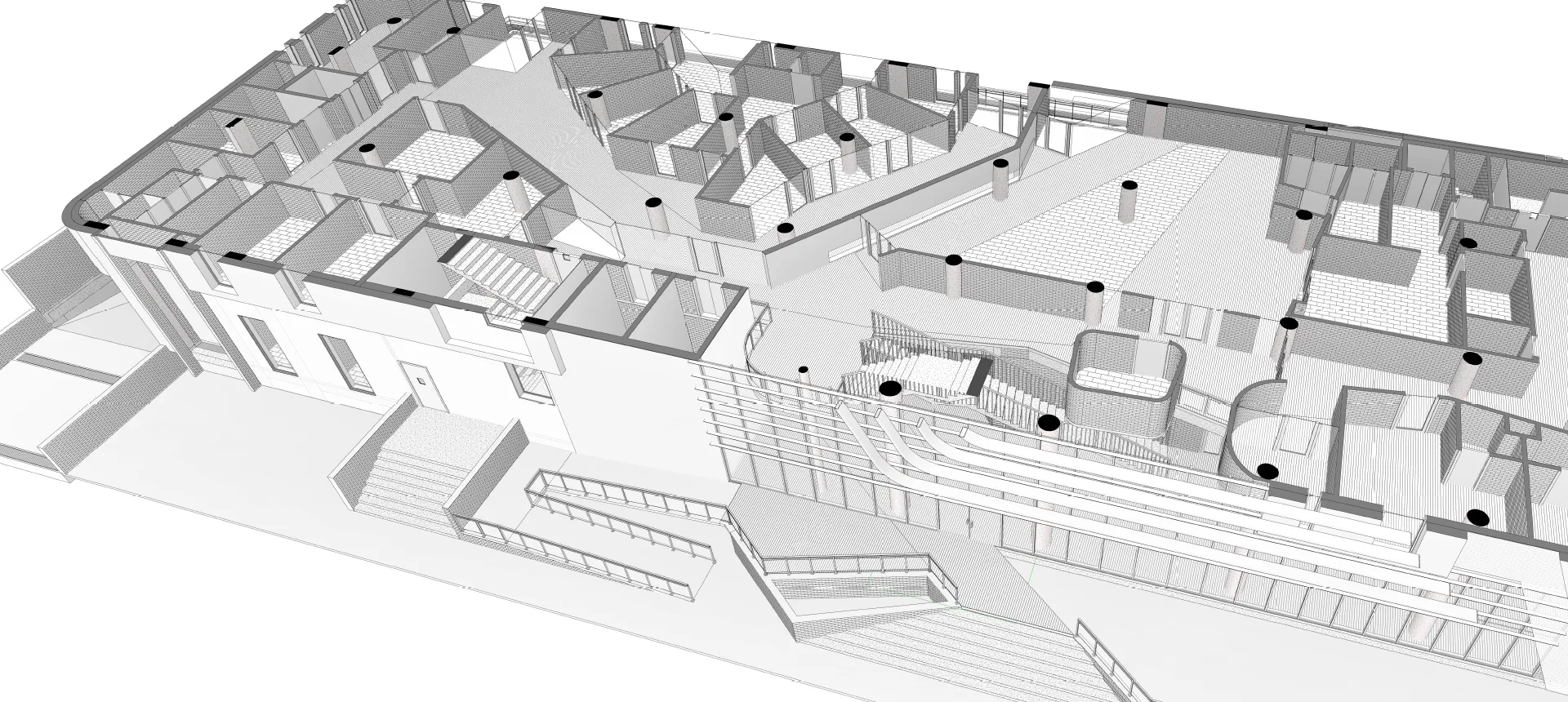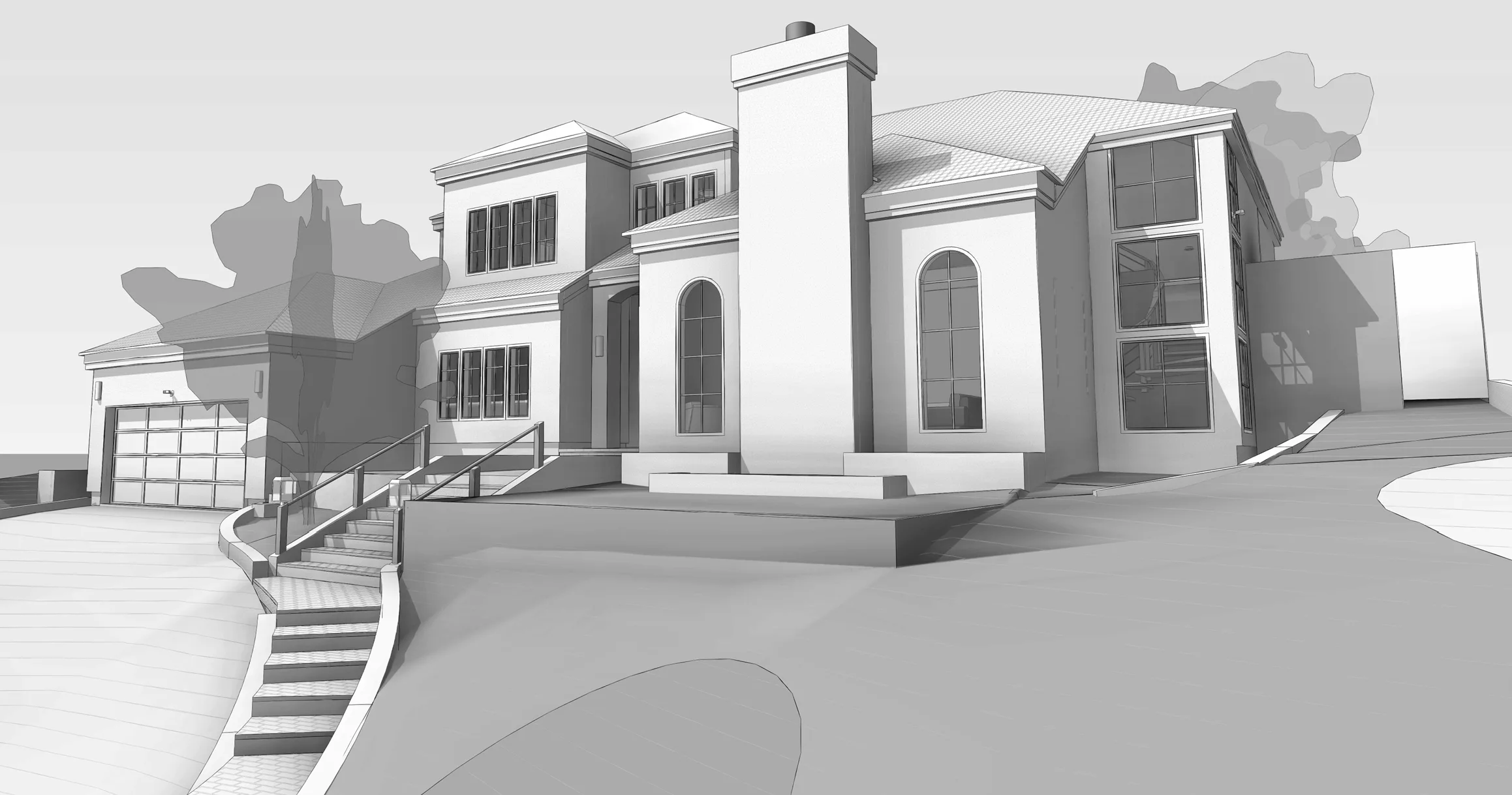High-End Residential
High End Multi Family Residential Project
Project Overview
Intersection of innovation and aesthetics multi discipline modelling and clash coordination for premium residences
| Client Profile | A renowned contractor |
| Location | Florida, USA |
| Industry | Residential |
| Inputs | AutoCAD drawings, 3D models, Sketches |
| Deliverable | Clash free Architectural, Structural, MEPF BIM model, BOQ, BOM |
| Software Used | Revit, AutoCAD |
| Project Size | 350,000 Sqft |
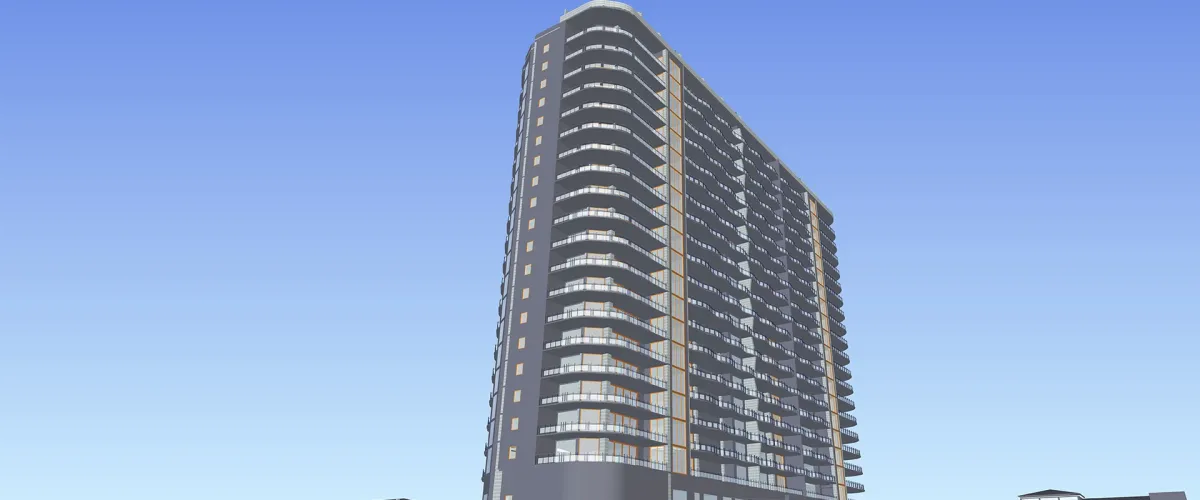
Next Synergy Solution’s overall scope of work for this high end residential project in Florida was to develop a multi discipline BIM model in accordance with the received design drawings. We ran clash detection and circulated clash reports to multiple stakeholders. Multiple stakeholders were actively involved in weekly meetings, discussed all identified clashes, and incorporated design changes in the models.
These collaborative sessions allowed us to address concerns, ensure alignment with evolving design requirements, and facilitate a seamless integration of updated information into the BIM model. The result was an optimised and accurate model that met the dynamic needs of the project.
Ready to Elevate Your Construction Projects?
At Next Synergy, we believe that the future of real estate and construction is digital, collaborative, and datadriven. Whether you’re planning a new project or looking to optimize your existing workflows,
we have the expertise and technology to make it happen.
View More Projects
Explore more of our cutting-edge projects, where innovation meets real-world impact
- All
- Commercial
- Community
- Data Center
- Education
- Healthcare
- Hospitality
- Industrial
- Infrastructure
- Interior Fitouts
- Residential
- All
- Commercial
- Community
- Data Center
- Education
- Healthcare
- Hospitality
- Industrial
- Infrastructure
- Interior Fitouts
- Residential

