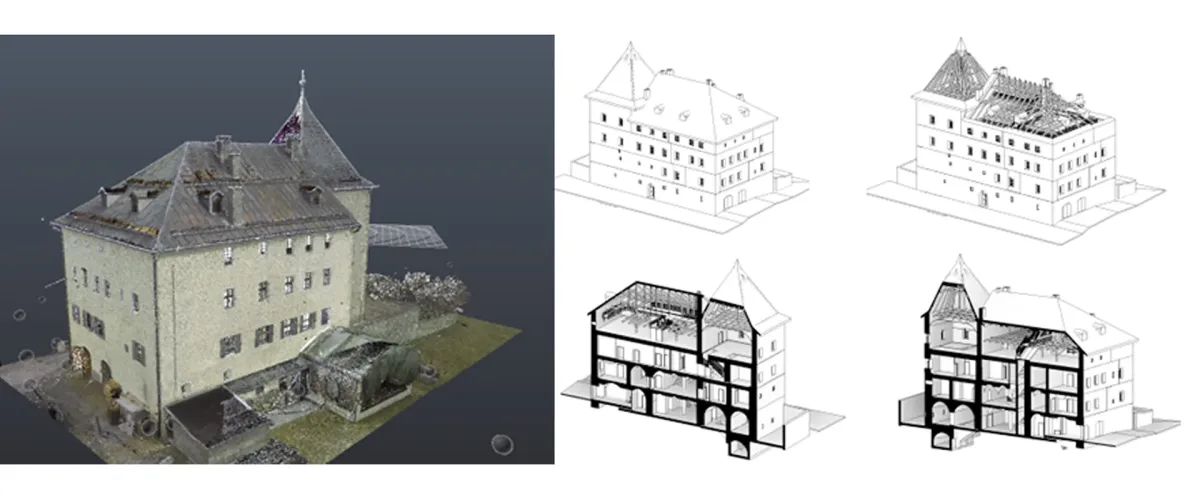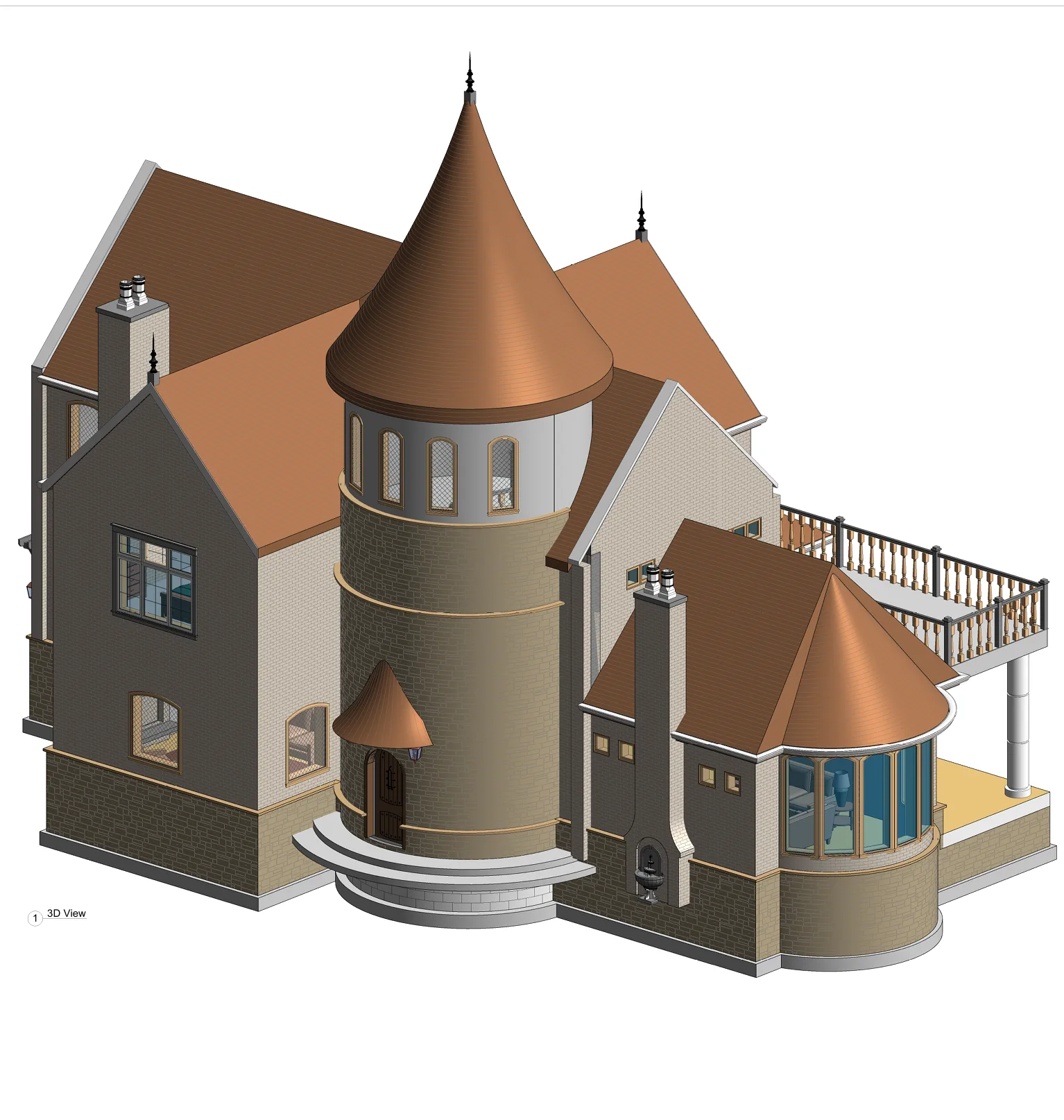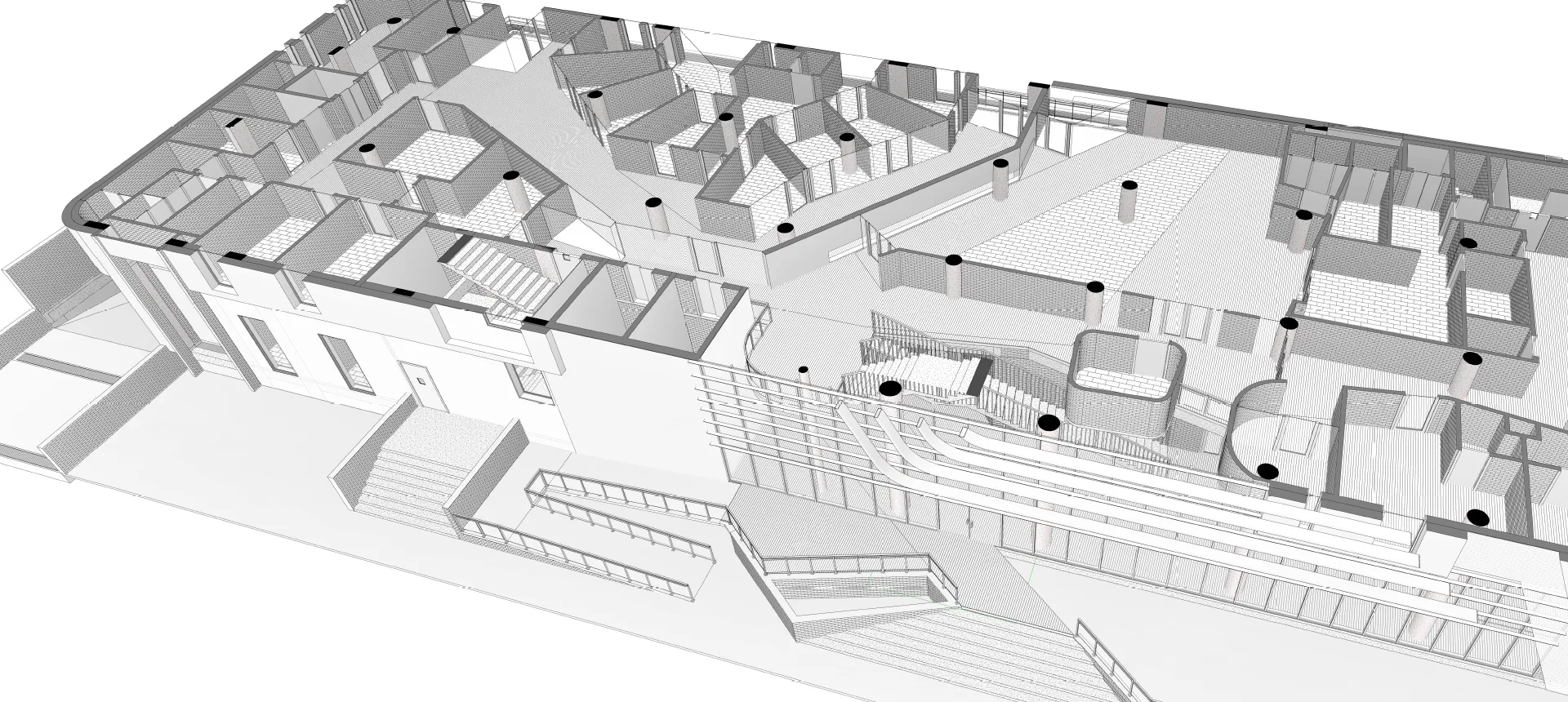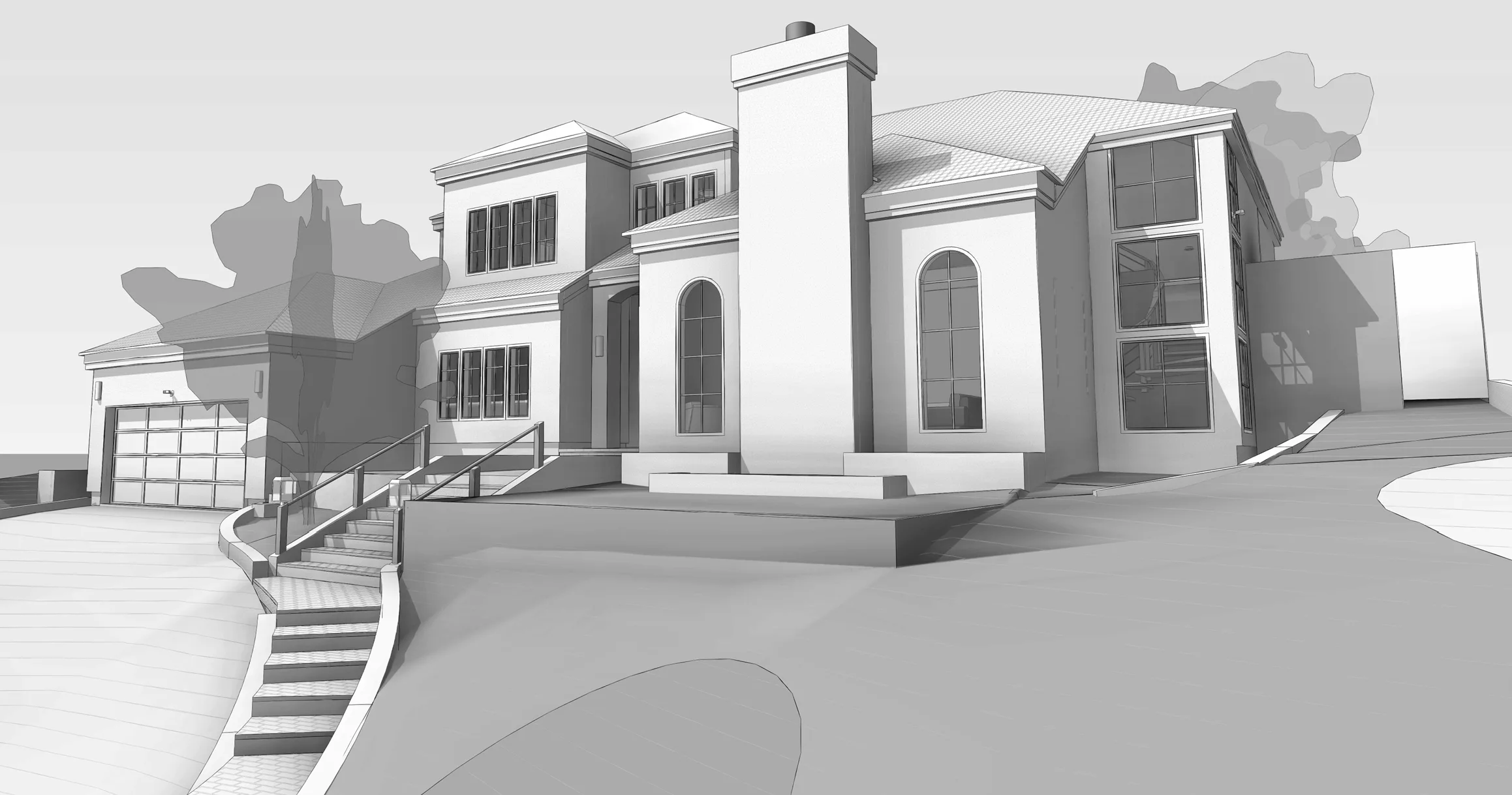Heritage Development
Simplifying redesign and renovations for heritage buildings with Scan to BIM
Project Overview
A meticulous blend of preservation and modernization, this project revitalizes culturally significant structures. It involves adaptive reuse techniques and structural enhancements respecting historical integrity.
The development aims to celebrate heritage while making it accessible and relevant for future generations.
| Client Profile | A heritage restoration architectural firm |
| Location | Europe |
| Industry | Community |
| Inputs | Pointcloud data,Site pictures |
| Deliverable | Architectural and Structural BIM Model, Elevations and Floor plans CAD drawings |
| Software Used | Revit, AutoCAD |
| Project Size | 40,000 Sqft |

Heritage Buildings are complex structures. 3D scanning technologies help save time on the field and provide detailed and accurate building geometries. Our Scan to BIM services helped generate an integrated model to incorporate restoration and conservation efforts and bring many benefits.
We captured Point Cloud Data to BIM Modelling for a prominent heritage building in Europe. The primary purpose of conducting this Scan to BIM project was to survey and start the renovation, and therefore, modelling all significant features of both the interiors and exteriors along with the landscaped areas precisely were critical to the project. The procedure for point cloud processing, generating digital twin creations and as-built drawings, is critical when precisely documenting the state in which a structure currently stands. In addition to the images of the building and surrounding spaces, the client also provided us with the point cloud data. Our team then handed over the end-product to the client in the form of a detailed 3D Revit model.
Our client asked us to create a detailed 3D Model as a basis for redesign and retrofitting. Over 80 scan station points on-site generated imagery and were used to populate and create a 3D model of the entire structure. Considering a significant heritage development, our biggest challenge was to match the curves and undulations of the arches in the building. Like all developments and the Scan to BIM process, the client was involved at every step through the various iterations and agreed level of detail (LOD).
Ready to Elevate Your Construction Projects?
At Next Synergy, we believe that the future of real estate and construction is digital, collaborative, and datadriven. Whether you’re planning a new project or looking to optimize your existing workflows,
we have the expertise and technology to make it happen.
View More Projects
Explore more of our cutting-edge projects, where innovation meets real-world impact
- All
- Commercial
- Community
- Data Center
- Education
- Healthcare
- Hospitality
- Industrial
- Infrastructure
- Interior Fitouts
- Residential
- All
- Commercial
- Community
- Data Center
- Education
- Healthcare
- Hospitality
- Industrial
- Infrastructure
- Interior Fitouts
- Residential



