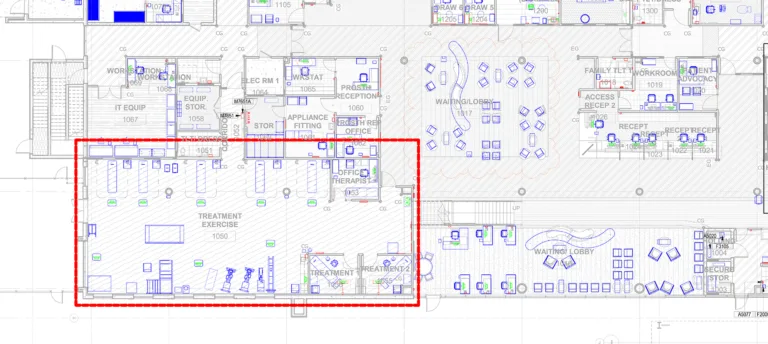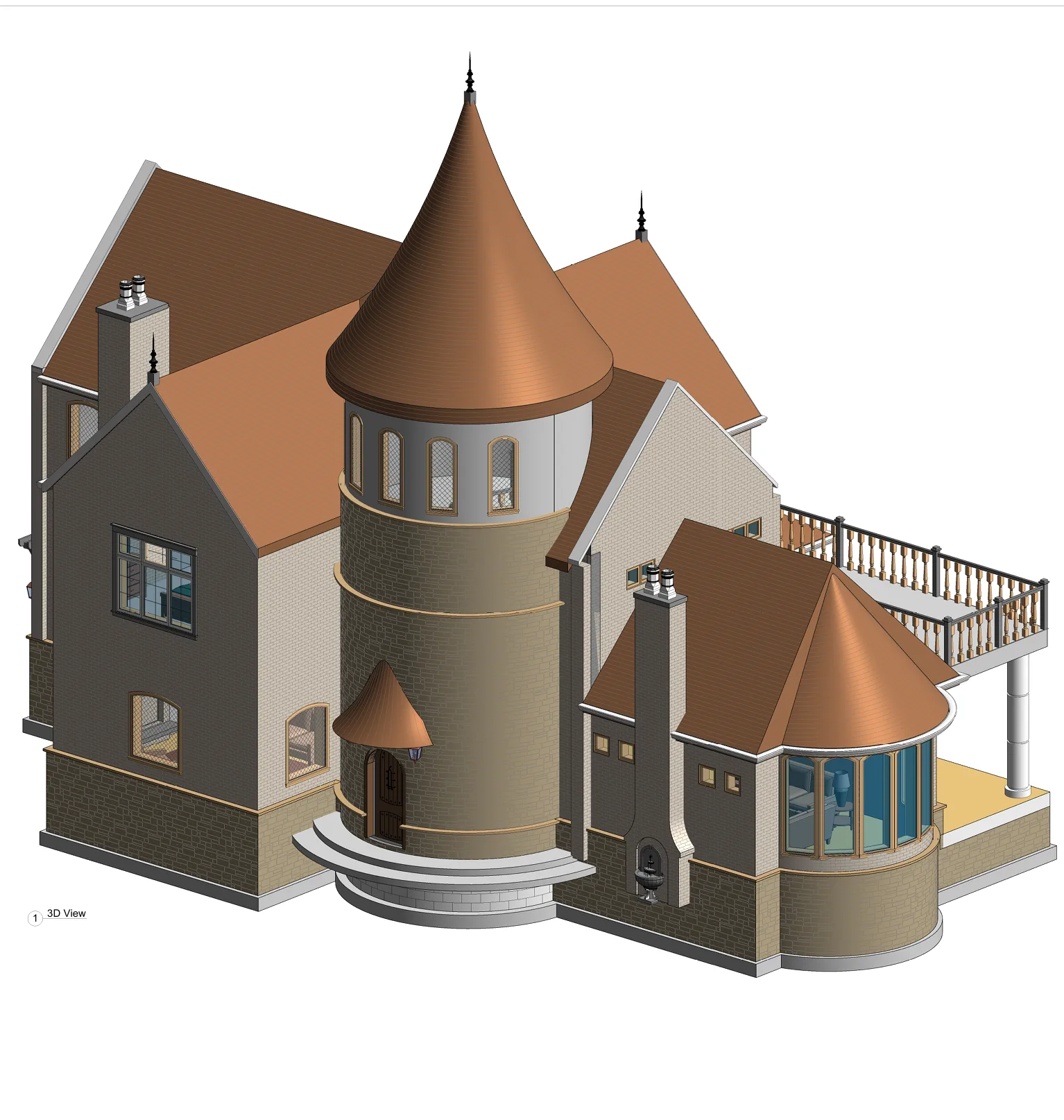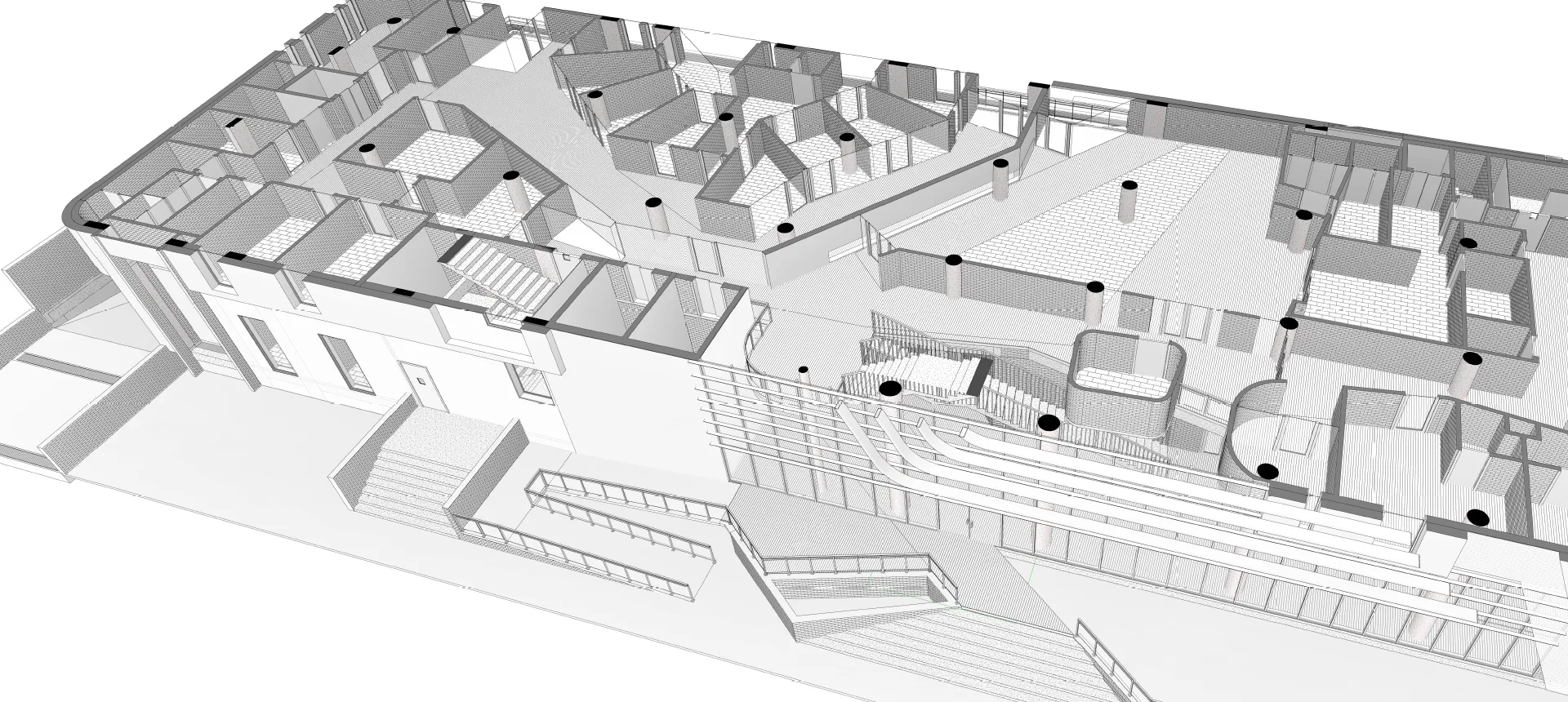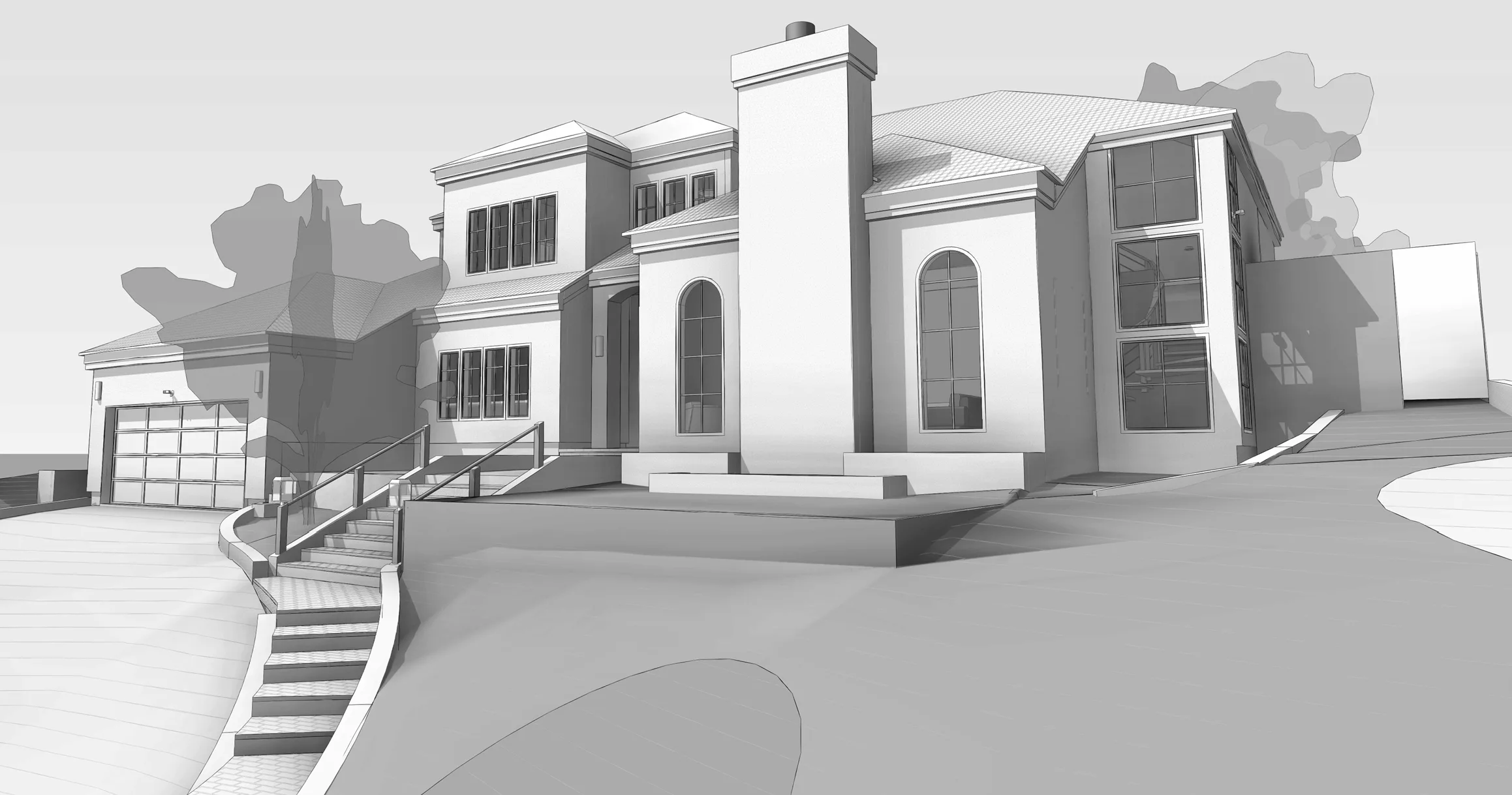Healthcare Equipment Planning
Medical Equipment Planning population and placement for a Cardiac Centre based on the datasheet
Project Overview
A precision driven project coordinated with architectural and MEP designs to ensure seamless functionality and compliance. The planning emphasizes operational efficiency, patient safety, and future scalability.
Designed to support high performance medical environments with advanced technological integration.
| Client Profile | A Healthcare Architect based in Chicago |
| Location | Chicago, USA |
| Industry | Healthcare |
| Inputs | Basic GA drawings, Cut sheet Binders, HandSketches |
| Deliverable | BIM Model, Room Data-Sheet, Revit Families, BOQ |
| Software Used | Revit, AutoCAD |
| Project Size | 80,000 Sqft |
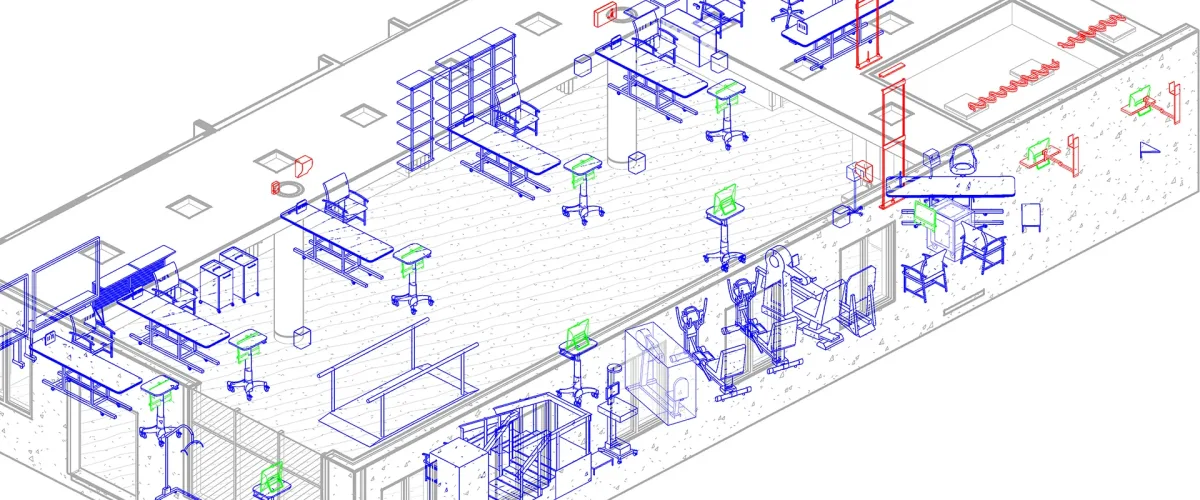
Employed by a medical equipment planner located in Florida, our team undertook a significant project involving an 80,000 sqft hospital. The primary objective was to create detailed Building Information Modelling (BIM) representations of the hospital’s interior and fitouts. Next Synergy Solutions’ responsibilities extended to populating the entire hospital with medical equipment, adhering to the specifications outlined in the provided data sheet.
Our task involved placing all relevant equipment families based on the input provided and generating General Floor Plans (GFC) sheets in conjunction with Bills of Quantities (BOQ).
Note* Showcased images and drawings are for a section of the Hospital (Cardiac Care Gymnastics Centre)
Ready to Elevate Your Construction Projects?
At Next Synergy, we believe that the future of real estate and construction is digital, collaborative, and datadriven. Whether you’re planning a new project or looking to optimize your existing workflows,
we have the expertise and technology to make it happen.
View More Projects
Explore more of our cutting-edge projects, where innovation meets real-world impact
- All
- Commercial
- Community
- Data Center
- Education
- Healthcare
- Hospitality
- Industrial
- Infrastructure
- Interior Fitouts
- Residential
- All
- Commercial
- Community
- Data Center
- Education
- Healthcare
- Hospitality
- Industrial
- Infrastructure
- Interior Fitouts
- Residential

