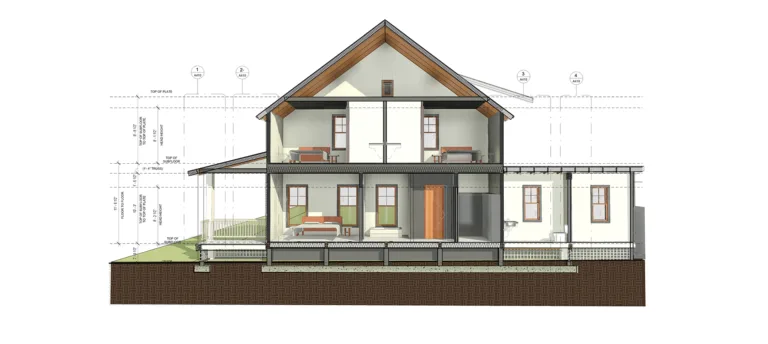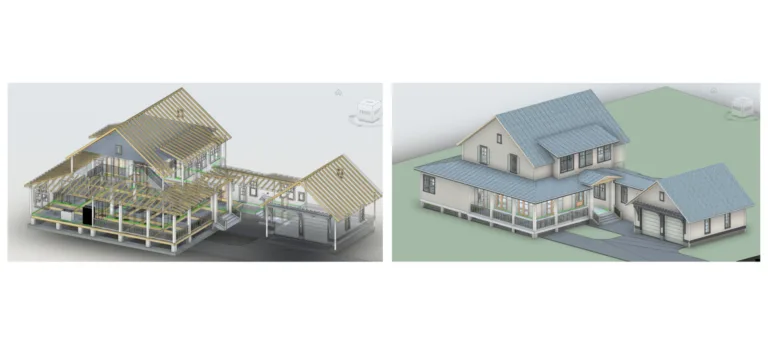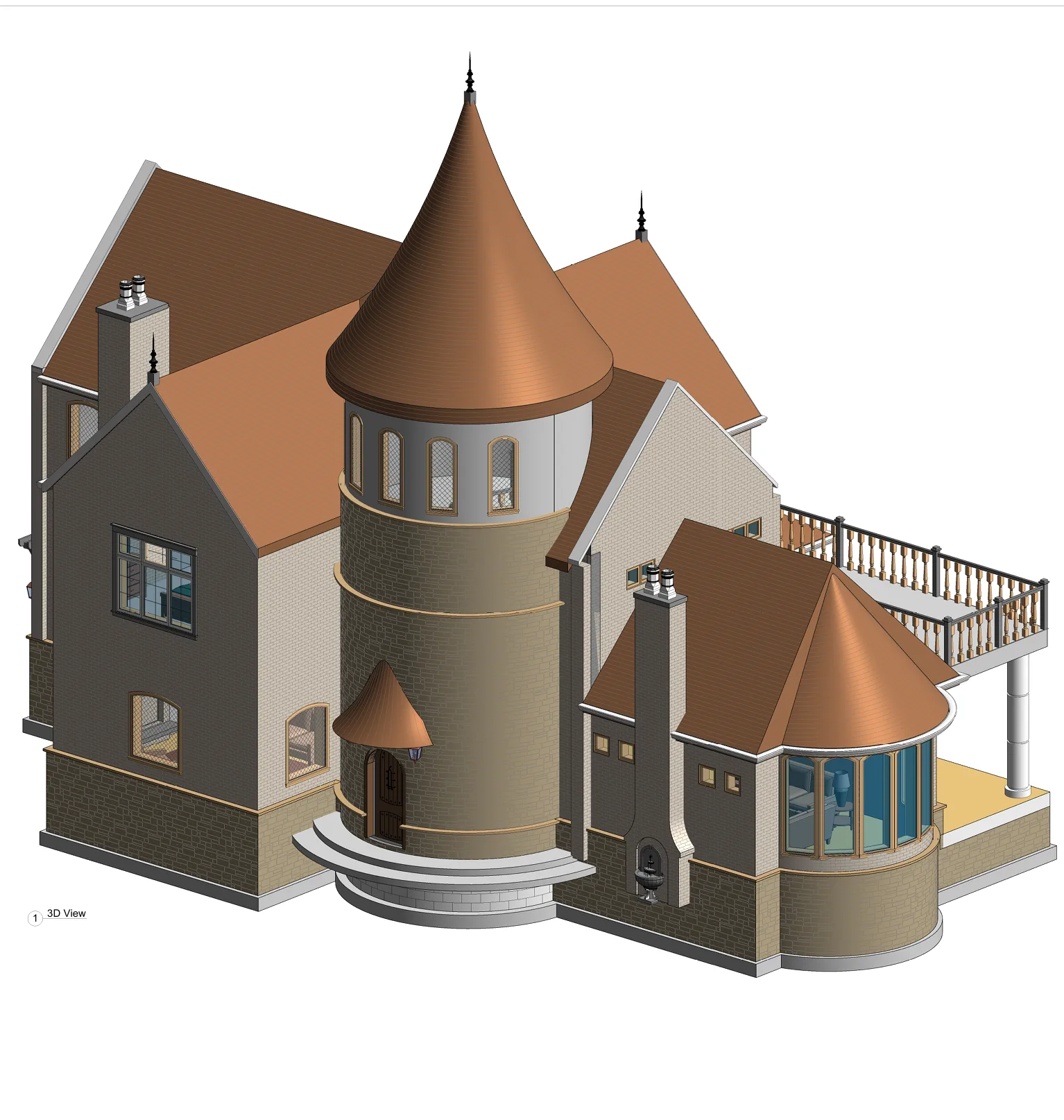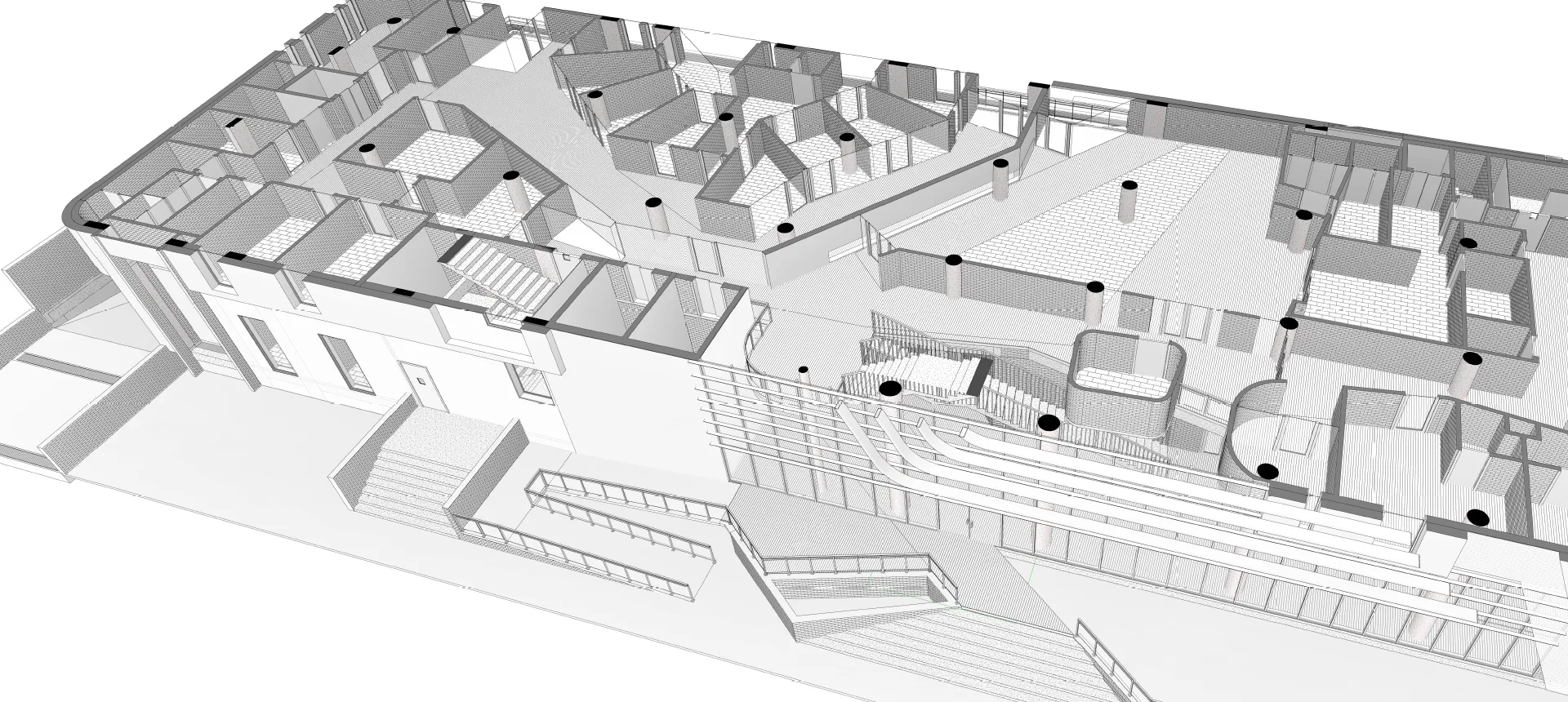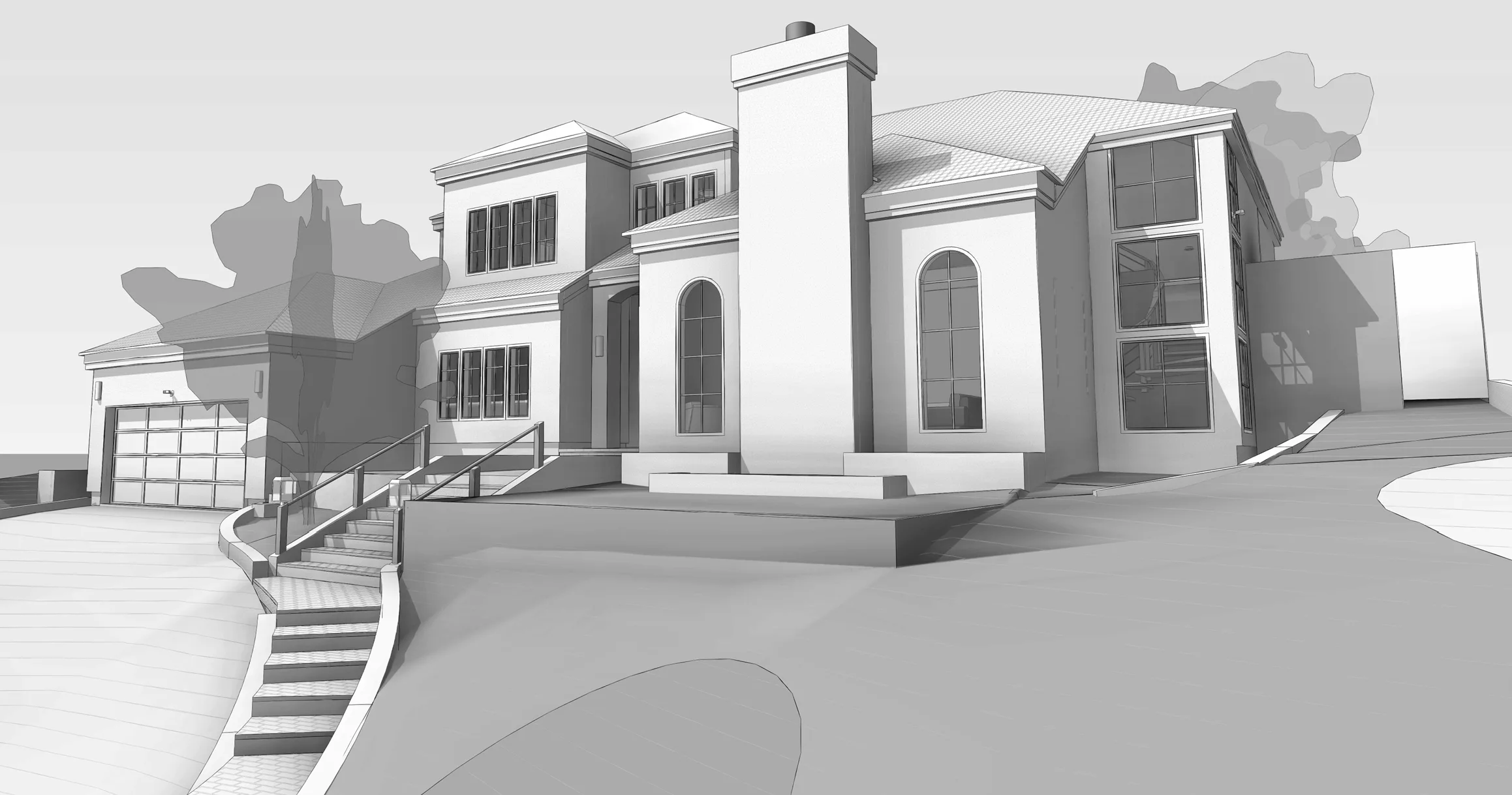GFC for Residential Developments
Design development to GFC documentation for Single-family residences for a gated community in Florida
Project Overview
Preparation of detailed Good for Construction (GFC) drawings tailored for residential projects. Includes coordinated architectural, structural, and MEP elements for seamless site execution. Ensures design clarity, regulatory compliance, and construction readiness. Facilitates smooth handover to site teams with minimized revisions and rework.
| Client Profile | An Architectural firm based in Florida |
| Location | Florida, USA |
| Industry | Residential |
| Inputs | Skethes, CAD drawings |
| Deliverable | Clash free Architectural, Structural, MEPF BIM model, BOQ, BOM, Approval drawings, Architectural Binder |
| Software Used | Revit, AutoCAD, 3ds Max |
| Project Size | 5000 Sqft per unit, 32 units, 6 varients |
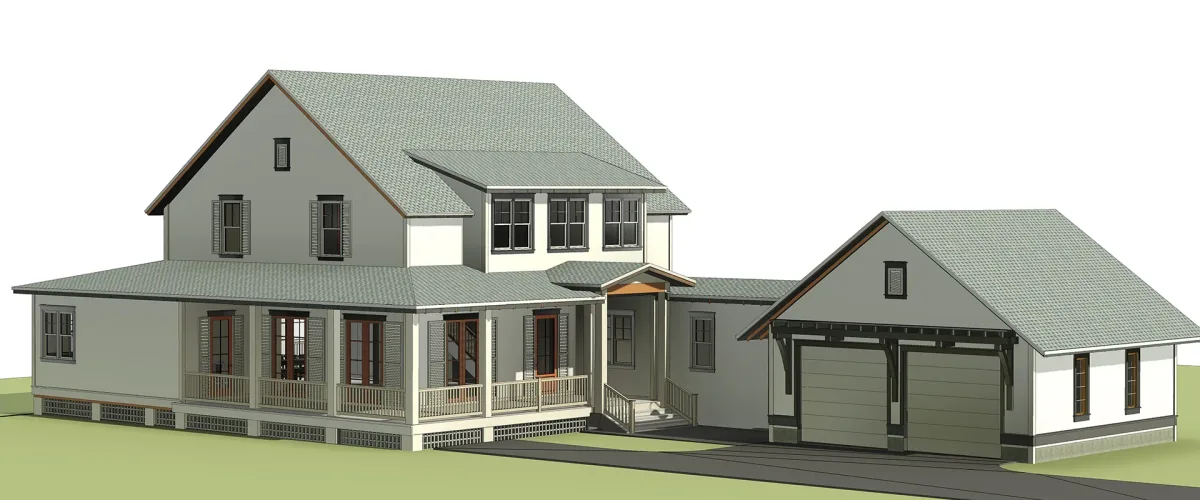
Hired by architects, Next Synergy Solutions’ initial task was to generate drawing sets for authority approval, constituting the first stage of the submission process. The subsequent stage involved developing GFC (Good for Construction) drawings. The client provided draft CAD files encompassing floor plans, sections, and elevations.
Based on the available information, we initiated the model population and composition of a preliminary cartoon set. Next Synergy Solutions, then submitted this initial cartoon set to the client for their preliminary review and feedback.
Upon receiving comments and additional details from the client, the model and drawings were meticulously amended to incorporate the necessary changes. The revised iteration underwent internal checks before being submitted to the client for final approval or further feedback.
Given that the client was working in a 3D environment for the first time, we faced specific challenges during the execution phase. These challenges included establishing standards according to the client’s requirements, incorporating their brand typography and colour standards, and organizing and refining CAD files exported from Revit. Additionally, we focused on meticulous layering of all entities as per the client’s specifications, ensuring a seamless integration of their preferences into the final deliverables.
Ready to Elevate Your Construction Projects?
At Next Synergy, we believe that the future of real estate and construction is digital, collaborative, and datadriven. Whether you’re planning a new project or looking to optimize your existing workflows,
we have the expertise and technology to make it happen.
View More Projects
Explore more of our cutting-edge projects, where innovation meets real-world impact
- All
- Commercial
- Community
- Data Center
- Education
- Healthcare
- Hospitality
- Industrial
- Infrastructure
- Interior Fitouts
- Residential
- All
- Commercial
- Community
- Data Center
- Education
- Healthcare
- Hospitality
- Industrial
- Infrastructure
- Interior Fitouts
- Residential

