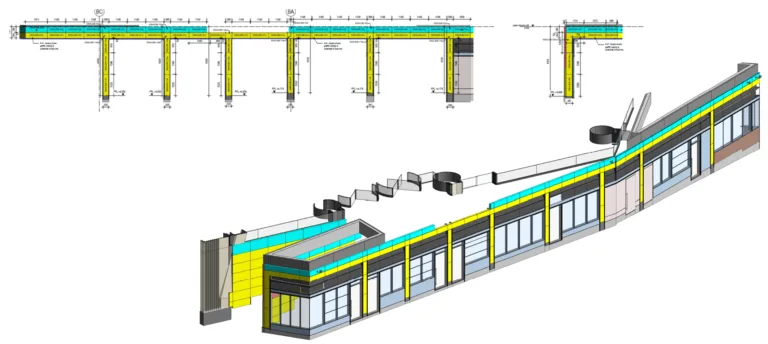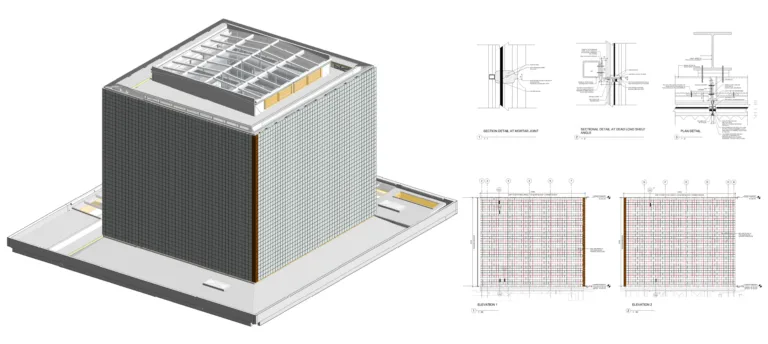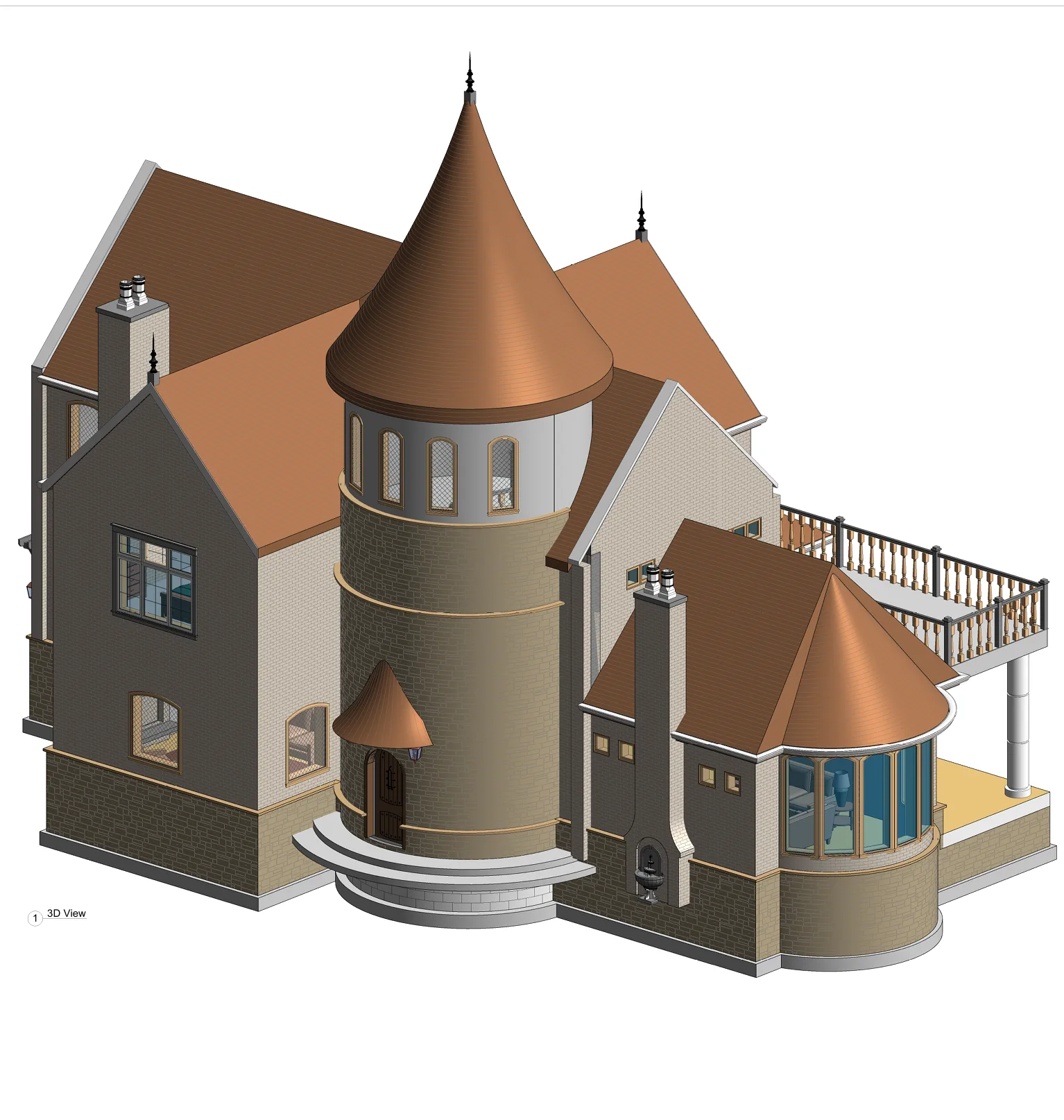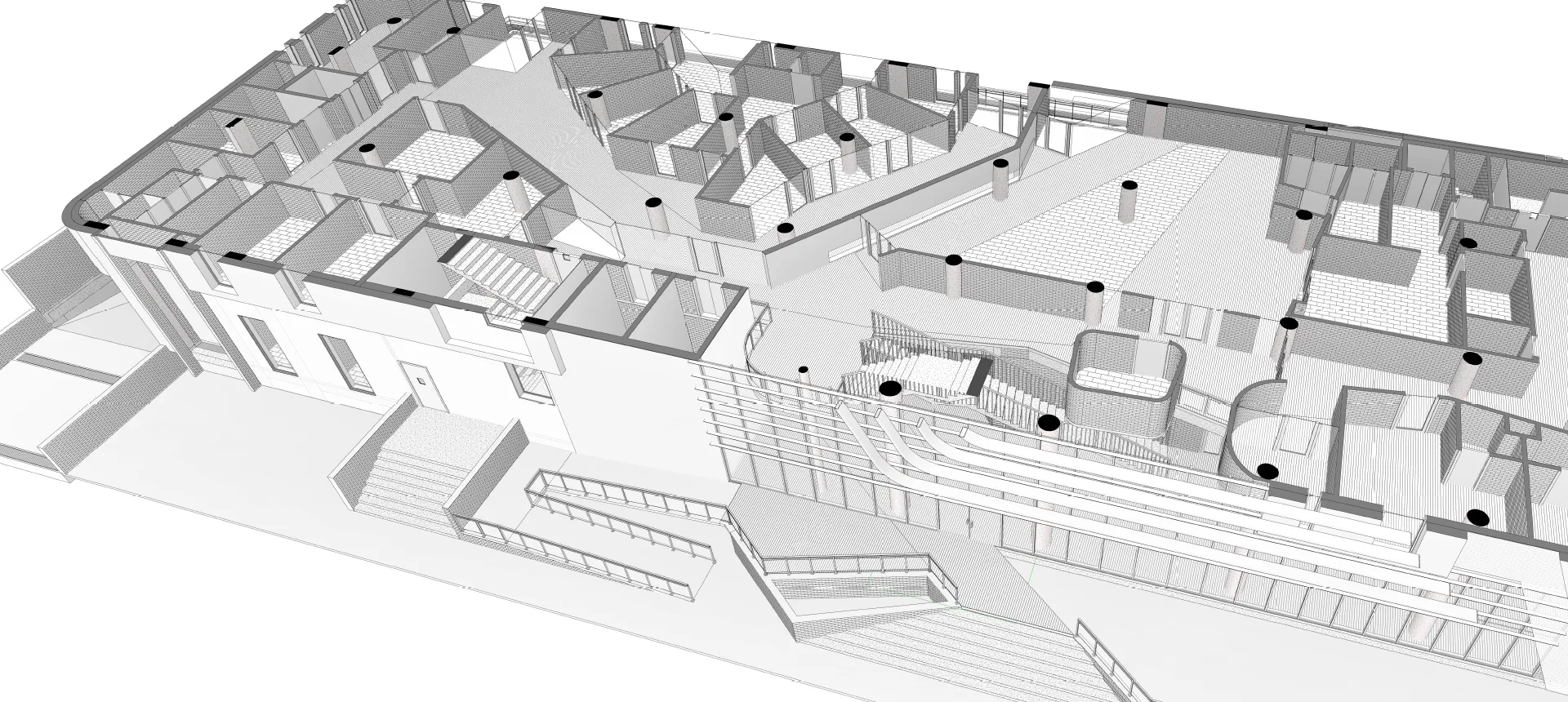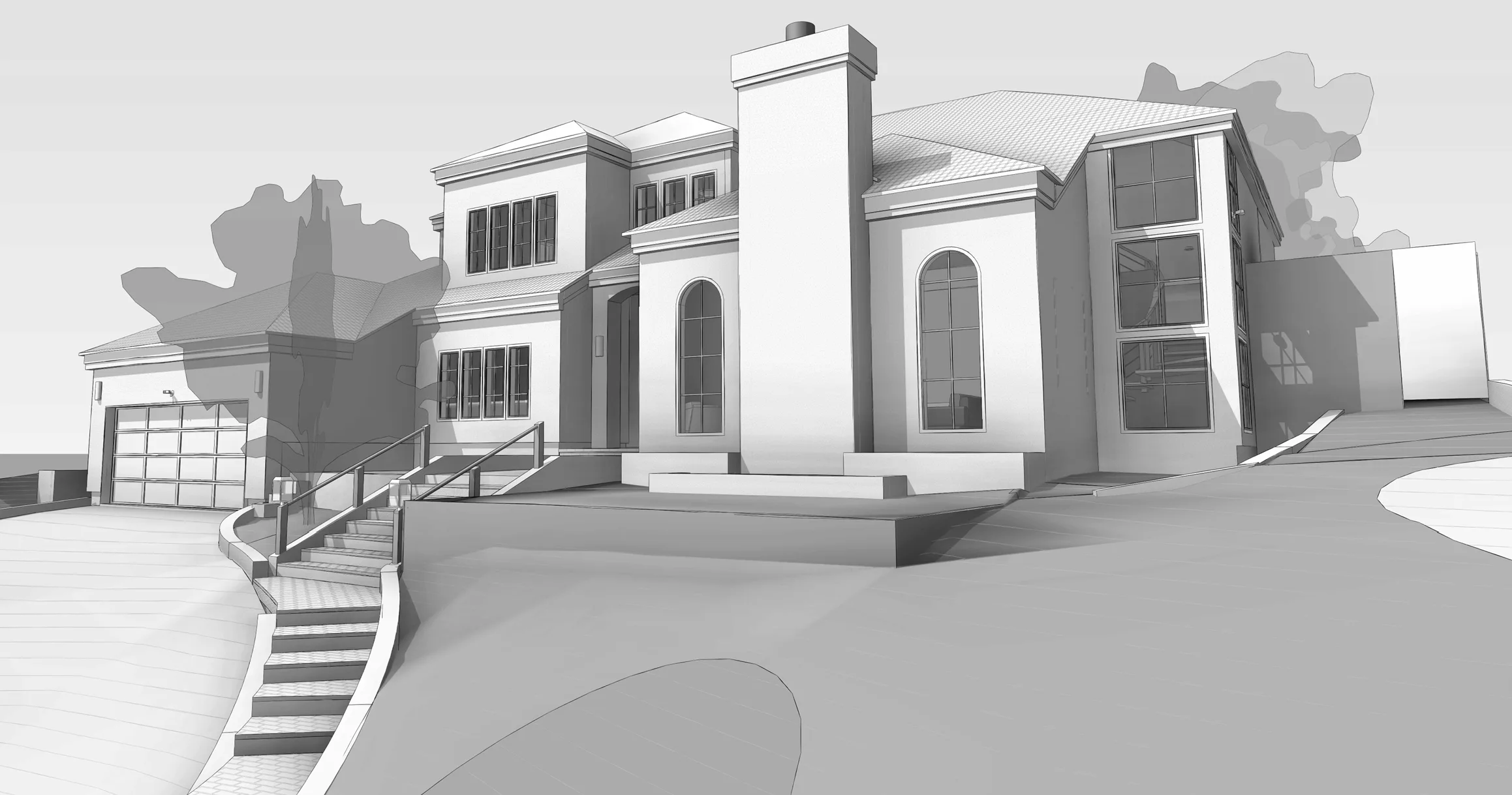Facade Detailing
Façade Design and Detailing of Commercial Buildings
Project Overview
High precision modeling of façade systems, capturing architectural intent and material specifications. Integrates structural support, insulation, and waterproofing details for performance and durability.
Ensures constructability, aesthetic appeal, and compliance with façade engineering standards.
| Client Profile | A Façade Consultant |
| Location | USA |
| Industry | Commercial |
| Inputs | GA drawings, Sketches |
| Deliverable | Class free Façade BIM Model, Fabrication Drawings, BOQ, |
| Software Used | Revit, AutoCAD, Dynamo |
| Project Size | 150,000 Sqft |
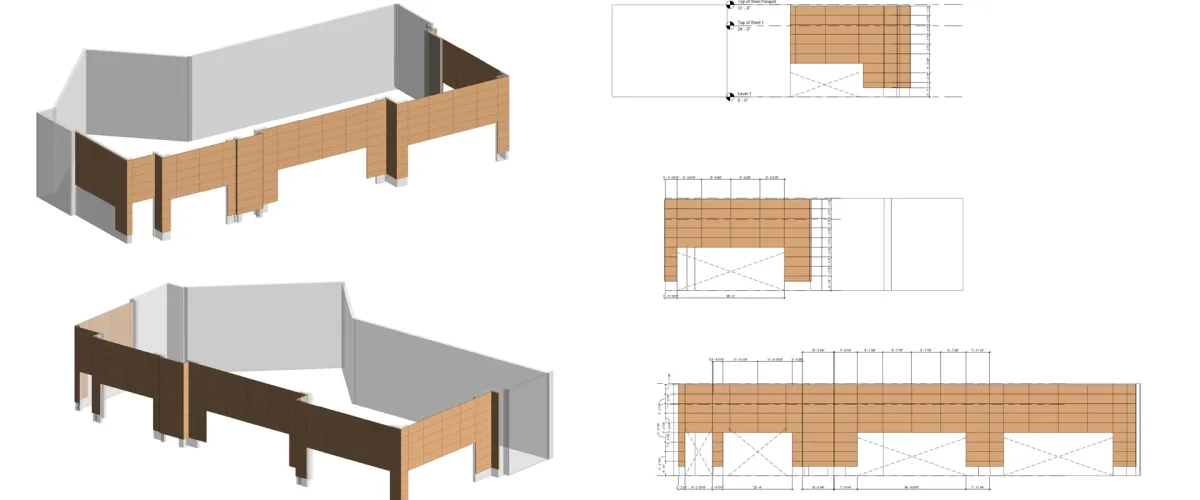
Facade design and detailing are critical in the construction industry and go beyond aesthetics. A building’s facade creates an initial impression, shaping its visual identity and adding to its overall character. Beyond the visual appeal, a well-designed facade is critical in ensuring the building’s functionality, sustainability, and longevity.
Facade models for various facade types, such as stone cladding, glass block facades, and ACP panel facades, are included in our scope of work for all of these assignments.
The facade model was incorporated in every one of these projects, along with coordination with other disciplines and the fixing details that the various manufacturers gave.
Following the completion of the model, Next Synergy Solutions forwarded the shop drawings with specific panel IDs for project scheduling.
Ready to Elevate Your Construction Projects?
At Next Synergy, we believe that the future of real estate and construction is digital, collaborative, and datadriven. Whether you’re planning a new project or looking to optimize your existing workflows,
we have the expertise and technology to make it happen.
View More Projects
Explore more of our cutting-edge projects, where innovation meets real-world impact
- All
- Commercial
- Community
- Data Center
- Education
- Healthcare
- Hospitality
- Industrial
- Infrastructure
- Interior Fitouts
- Residential
- All
- Commercial
- Community
- Data Center
- Education
- Healthcare
- Hospitality
- Industrial
- Infrastructure
- Interior Fitouts
- Residential

