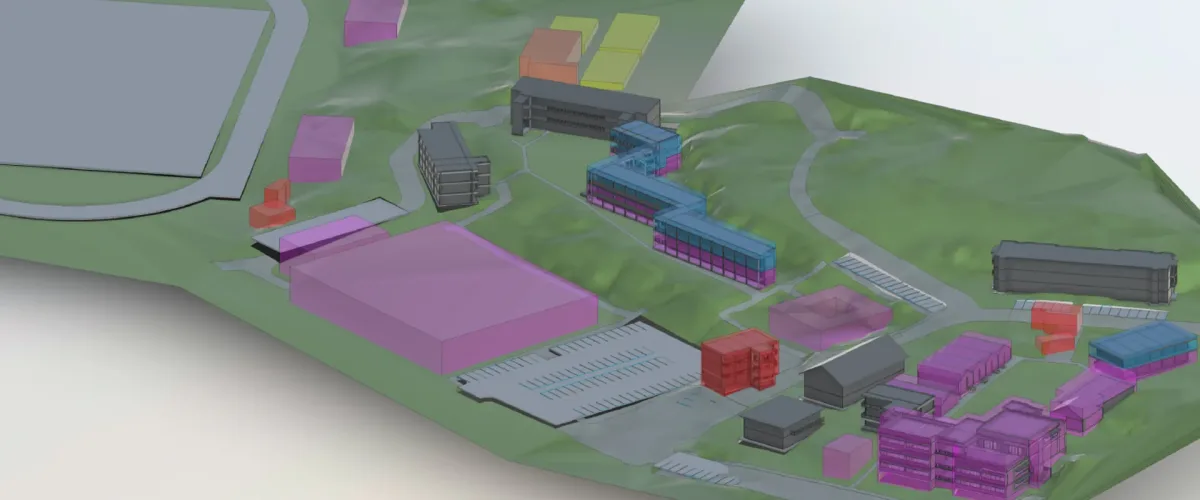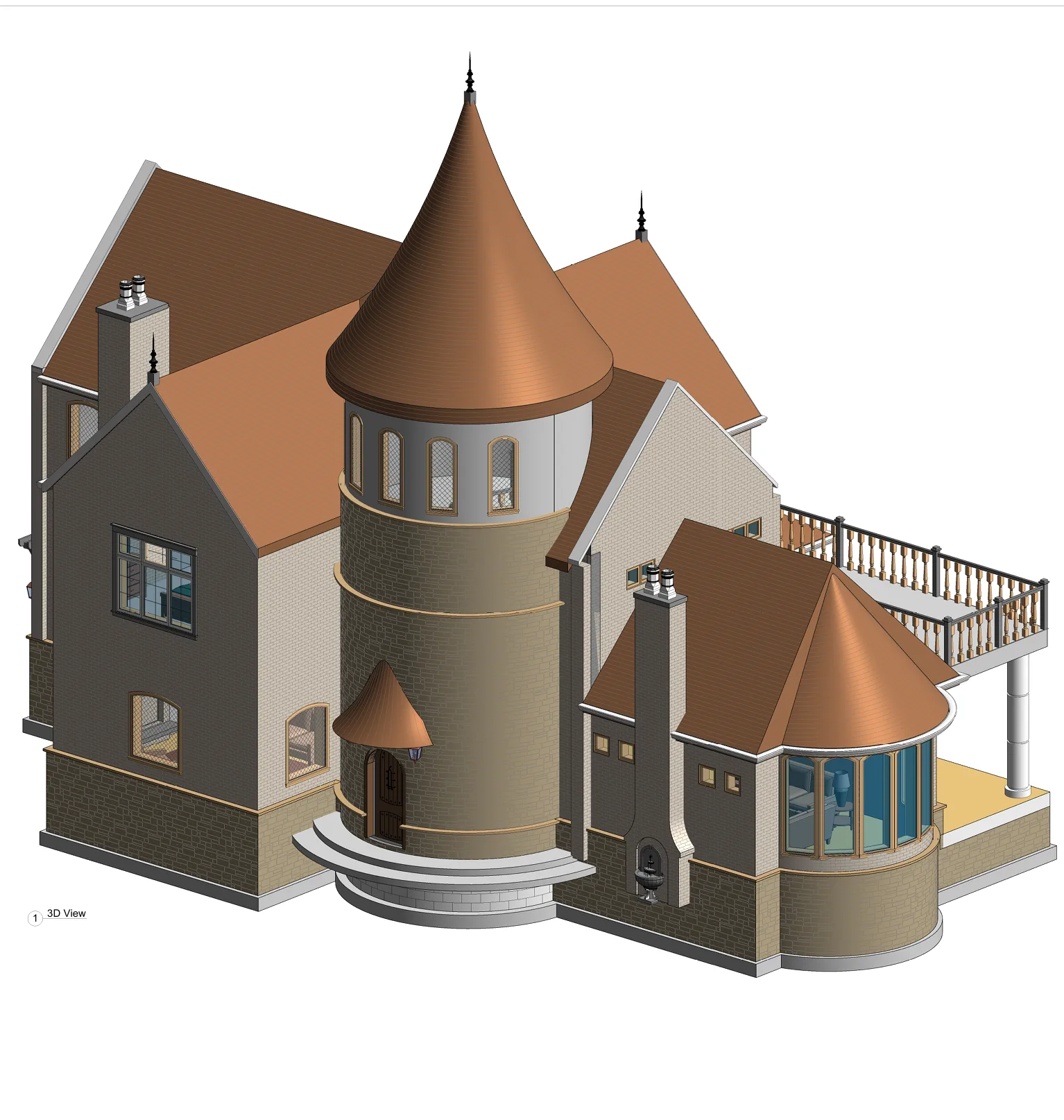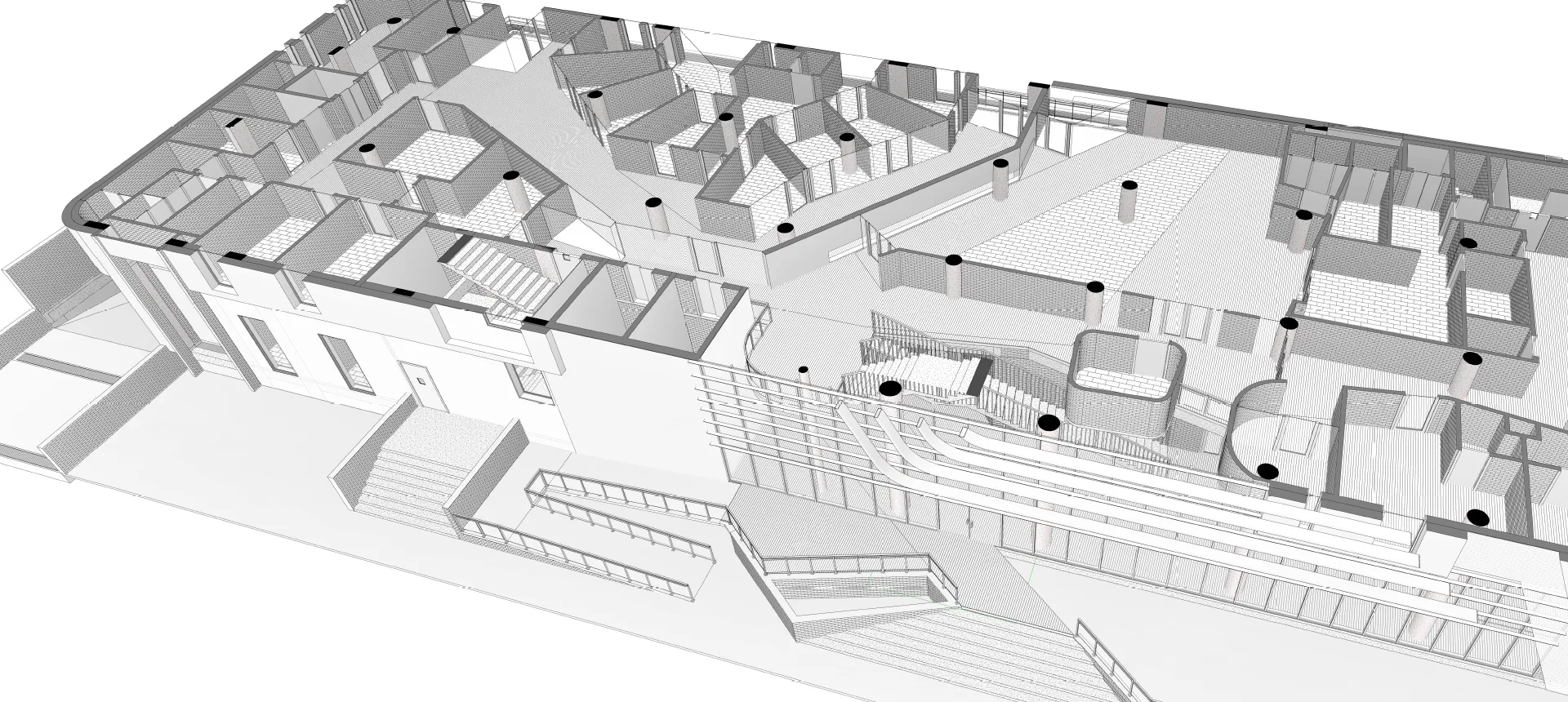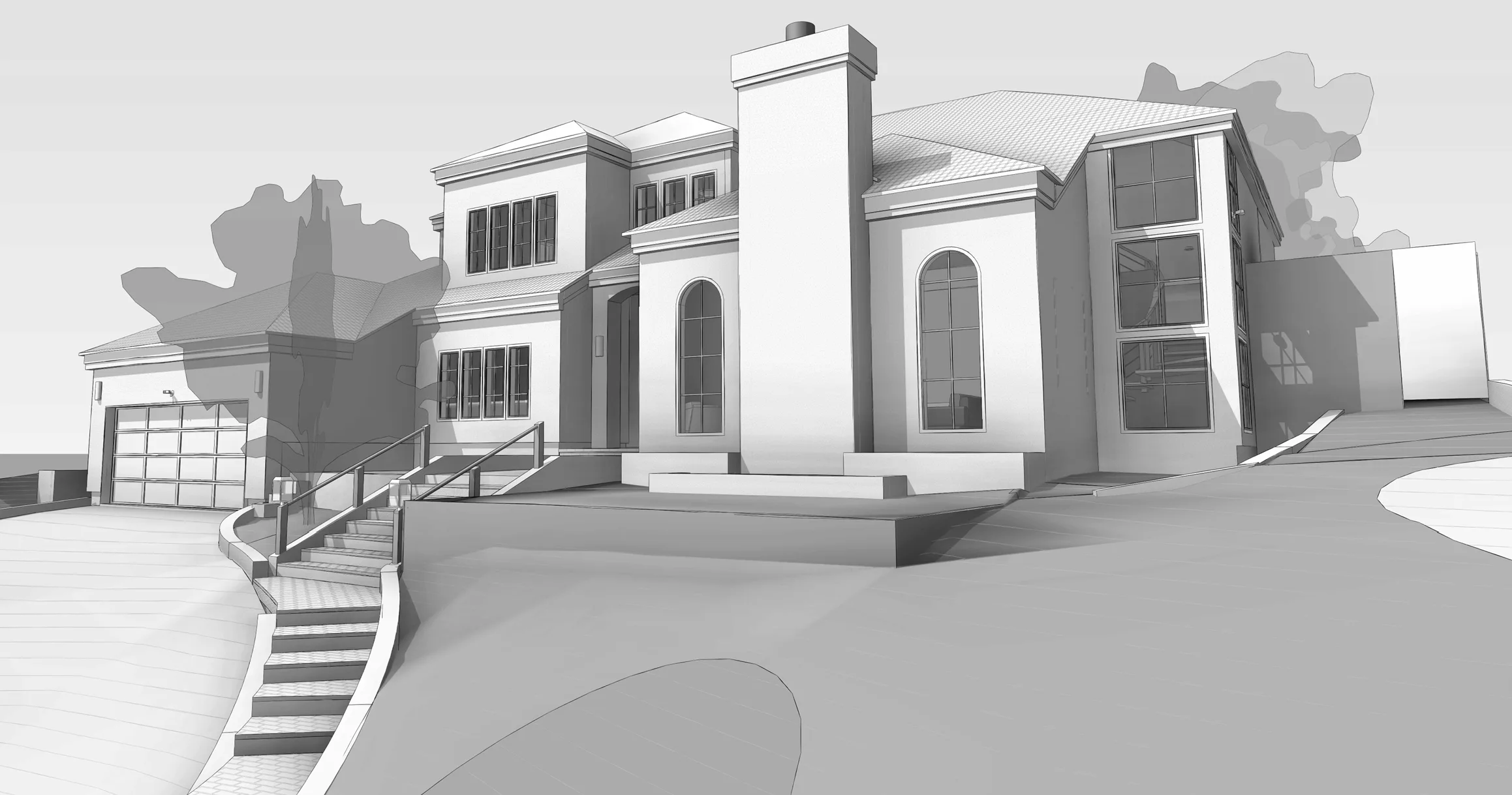Educational Development Architectural Modelling
LOD 100 concept modelling for Educational Institute
Project Overview
Detailed architectural BIM models tailored for educational institutions, supporting functional, aesthetic, and regulatory needs. Focused on optimizing learning spaces, circulation, and natural lighting. Seamlessly integrates with structural and MEP designs for coordinated execution. Enables efficient planning, stakeholder collaboration, and future ready infrastructure.
| Client Profile | An Architectural firm based in NJ |
| Location | NJ, USA |
| Industry | Education |
| Inputs | Sketches, Topography |
| Deliverable | LOD 100 BIM Model |
| Software Used | Revit |
| Project Size | 450,000 Sqft |

An architect hired Next Synergy Solutions to undertake concept modelling, which was crucial for board discussions and approval. Our assigned task was to develop a detailed LOD 100-level model for renovating and expanding a substantial educational campus.
The client specifically requested color-coded distinctions for buildings, indicating those to be retained, those slated for demolition, proposed structures, and areas earmarked for future expansion. Our comprehensive approach ensured clarity and precision throughout the project, facilitating a streamlined decision-making process during board evaluation.
Ready to Elevate Your Construction Projects?
At Next Synergy, we believe that the future of real estate and construction is digital, collaborative, and datadriven. Whether you’re planning a new project or looking to optimize your existing workflows,
we have the expertise and technology to make it happen.
View More Projects
Explore more of our cutting-edge projects, where innovation meets real-world impact
- All
- Commercial
- Community
- Data Center
- Education
- Healthcare
- Hospitality
- Industrial
- Infrastructure
- Interior Fitouts
- Residential
- All
- Commercial
- Community
- Data Center
- Education
- Healthcare
- Hospitality
- Industrial
- Infrastructure
- Interior Fitouts
- Residential



