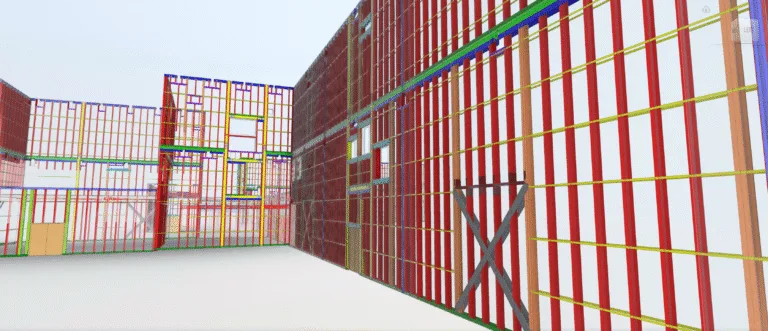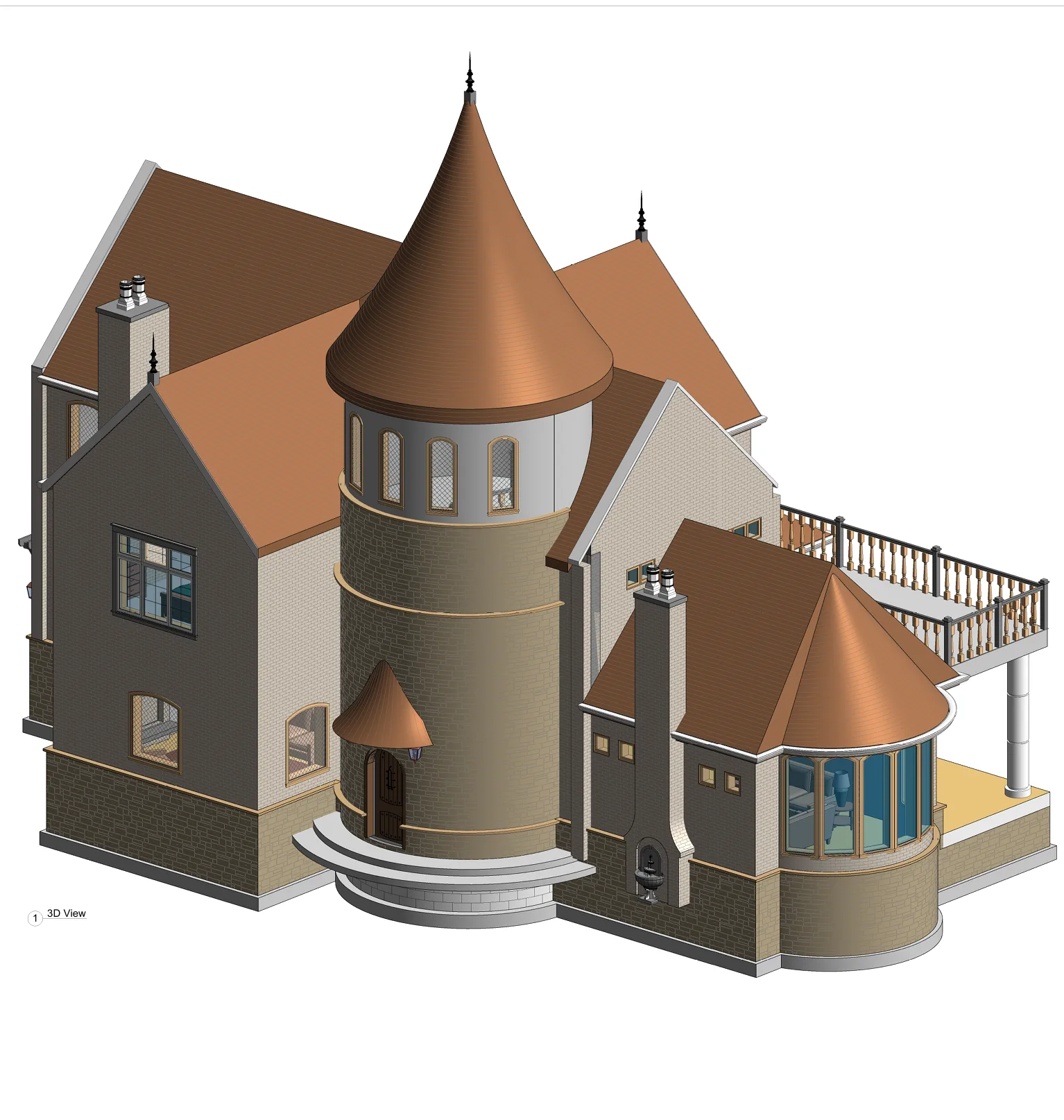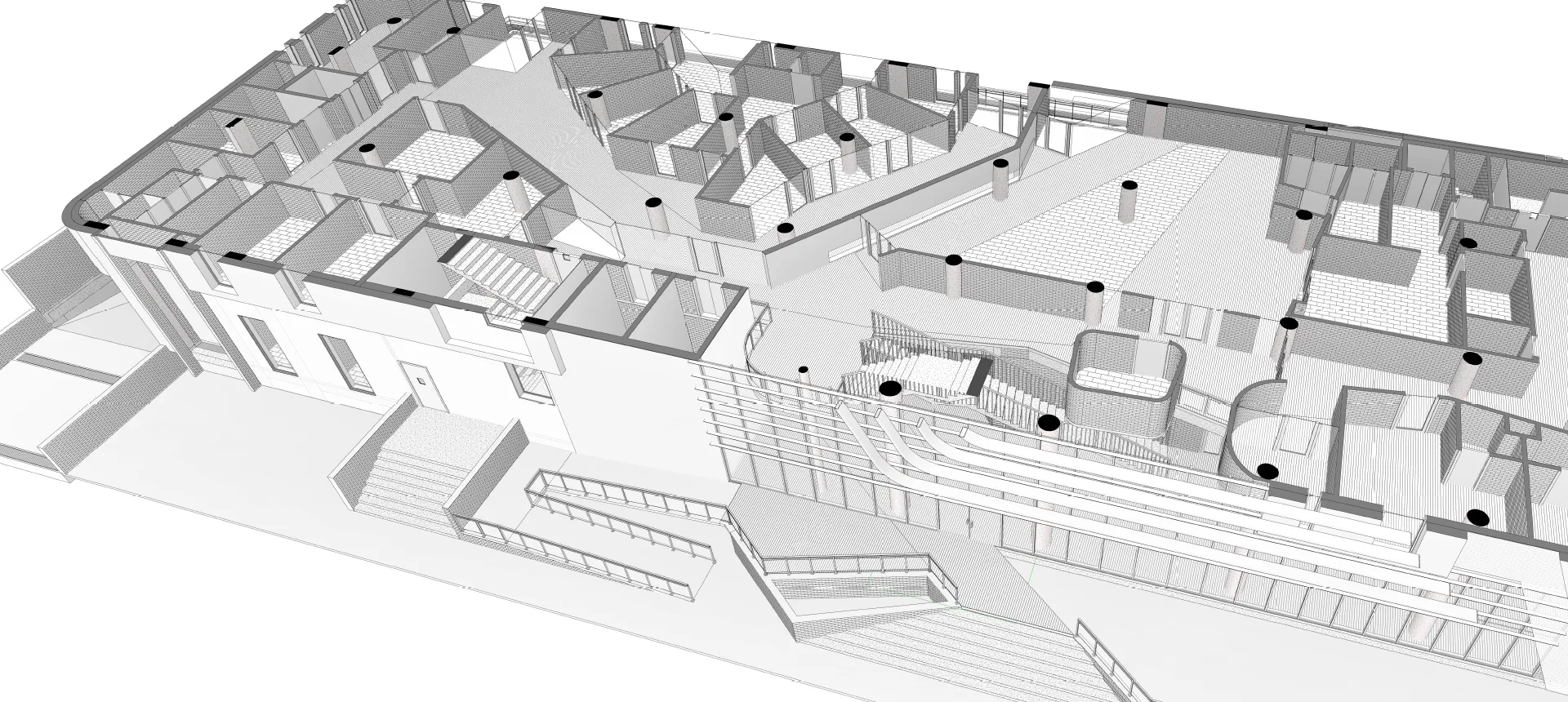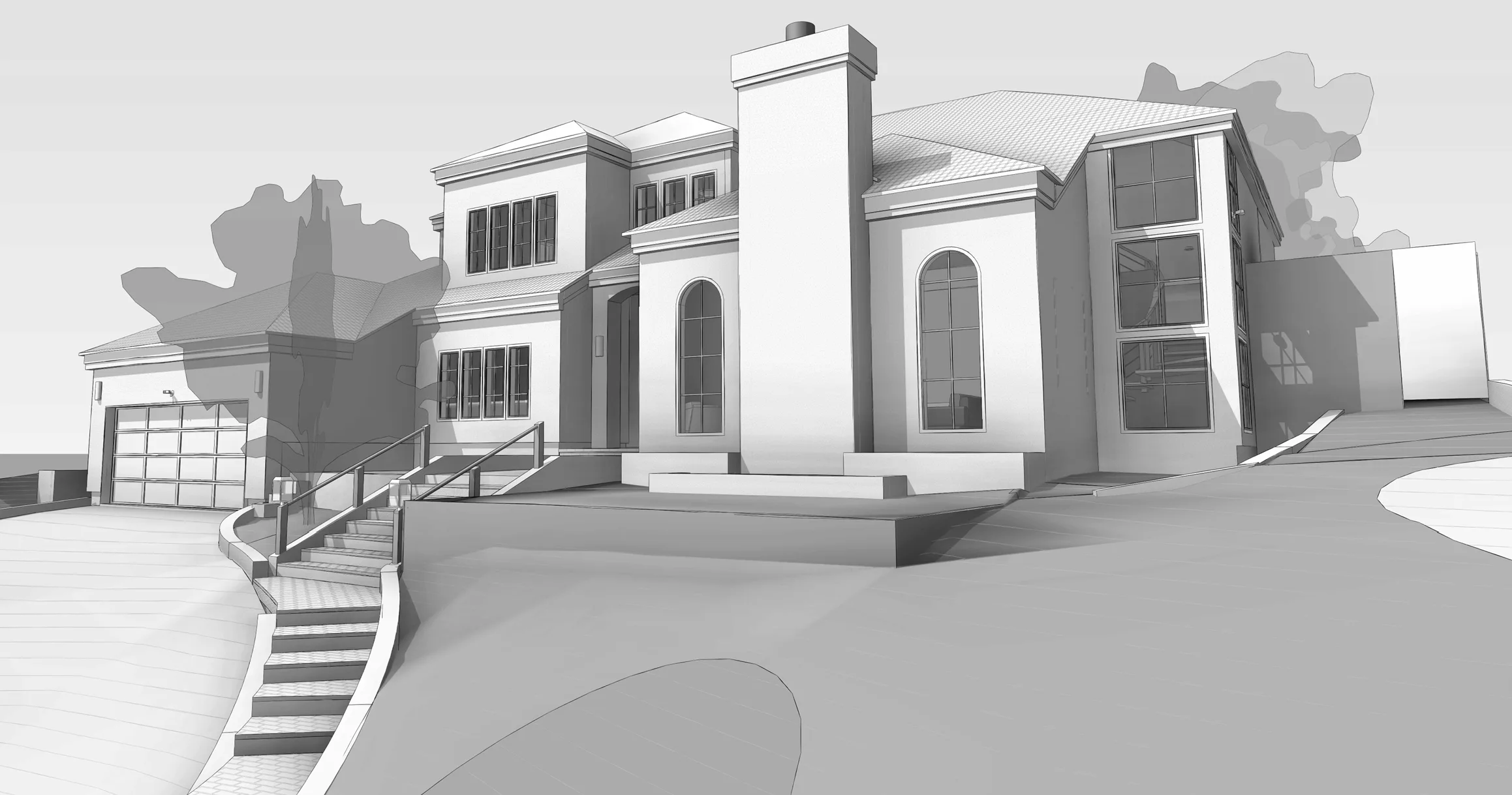Dry wall modelling
Dry wall modelling for Data-center Project
Project Overview
Involves creating detailed BIM models for dry wall systems in data centers, capturing precise dimensions and configurations. Supports efficient space planning, structural integration, and MEP coordination.
Enhances construction accuracy, reduces rework, and ensures compliance with data center standards, improving project delivery and operational reliability.
| Client Profile | Drywall contractor based in California |
| Location | California, USA |
| Industry | Data-center |
| Inputs | CAD drawings, Skethes for Joinery Details |
| Deliverable | Clash free Panel BIM Model, Shop drawings |
| Software Used | Revit, AutoCAD, Dynamo |
| Project Size | 200,000 Sqft |
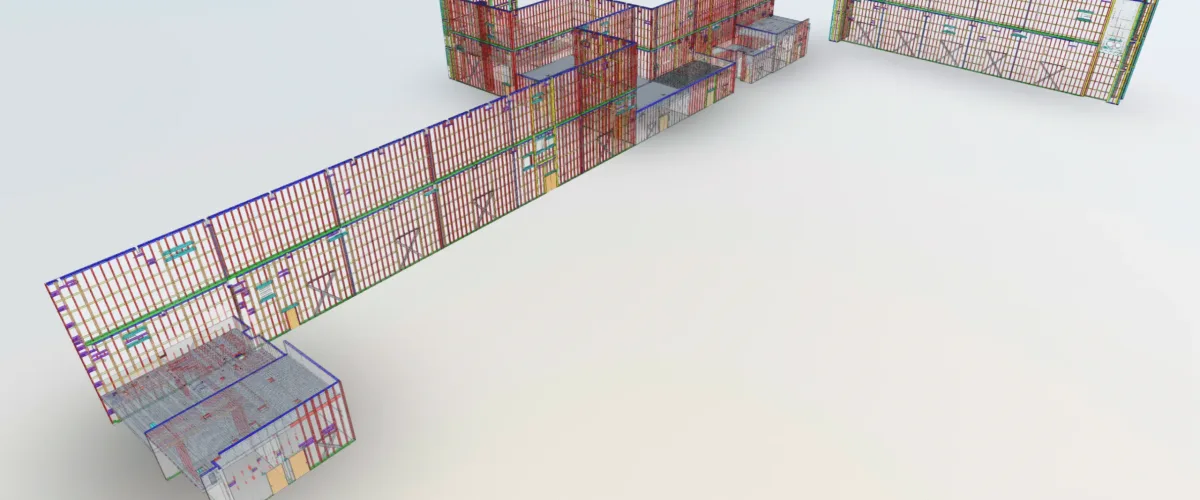
Partnered with a drywall contractor on a fast-paced BIM project for one of the largest IT companies based in Silicon Valley. The scope involved developing a clash-free drywall BIM model, followed by the delivery of detailed shop drawings for construction execution.
Our team actively participated in weekly BIM coordination meetings, where we identified and flagged clashes between the drywall layout and structural and MEPF systems, ensuring timely resolution and model alignment.
To enhance modeling efficiency, we implemented Dynamo scripting for automated panel placement, significantly accelerating repetitive tasks and improving accuracy. After all coordination issues were resolved, we delivered a fully clash-free, construction-ready model and shop drawings as per project standards.
Ready to Elevate Your Construction Projects?
At Next Synergy, we believe that the future of real estate and construction is digital, collaborative, and datadriven. Whether you’re planning a new project or looking to optimize your existing workflows,
we have the expertise and technology to make it happen.
View More Projects
Explore more of our cutting-edge projects, where innovation meets real-world impact
- All
- Commercial
- Community
- Data Center
- Education
- Healthcare
- Hospitality
- Industrial
- Infrastructure
- Interior Fitouts
- Residential
- All
- Commercial
- Community
- Data Center
- Education
- Healthcare
- Hospitality
- Industrial
- Infrastructure
- Interior Fitouts
- Residential

