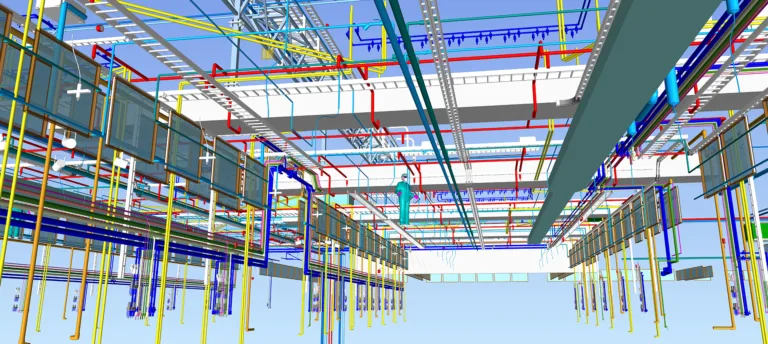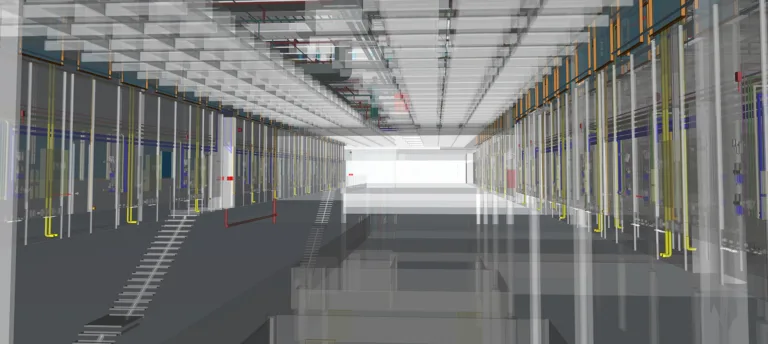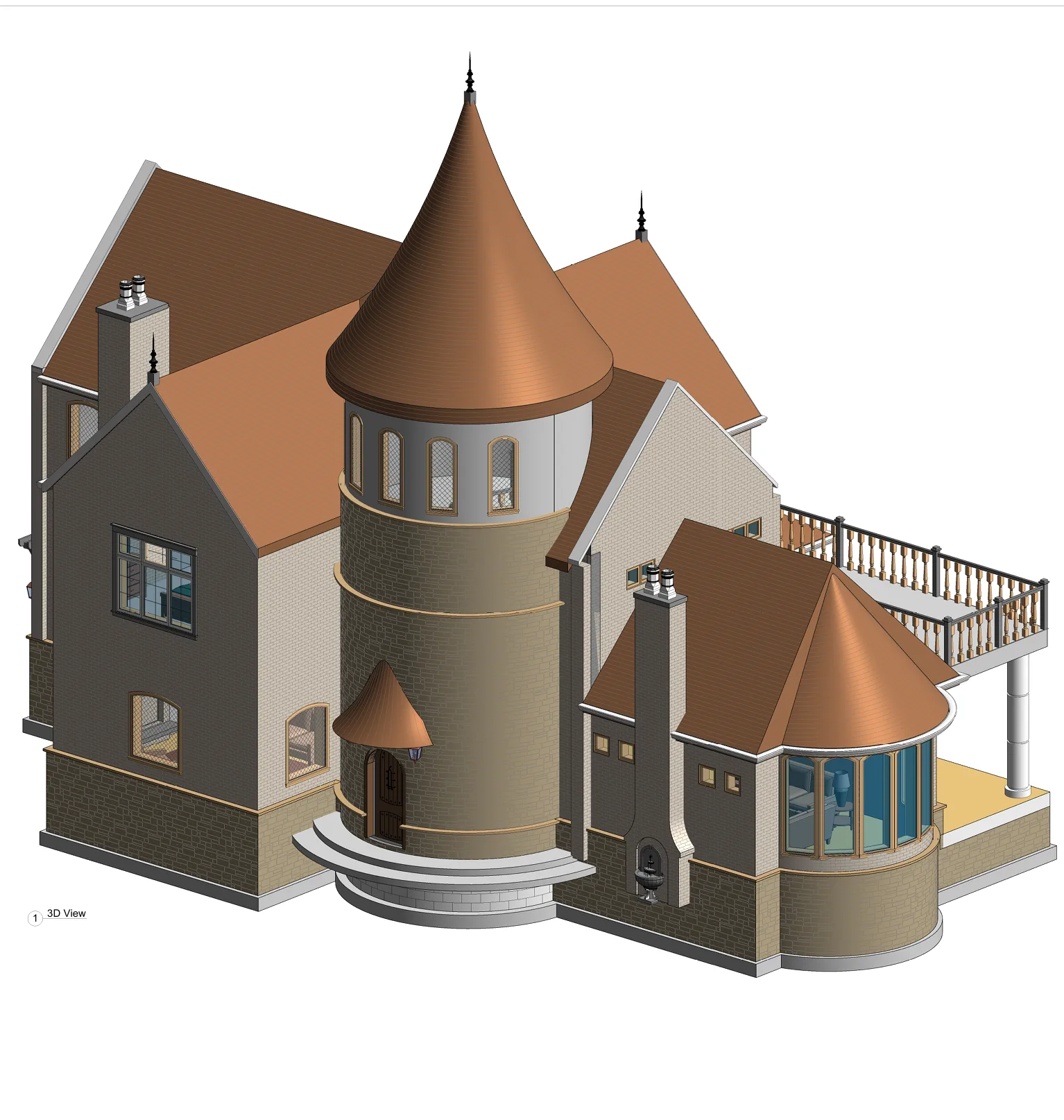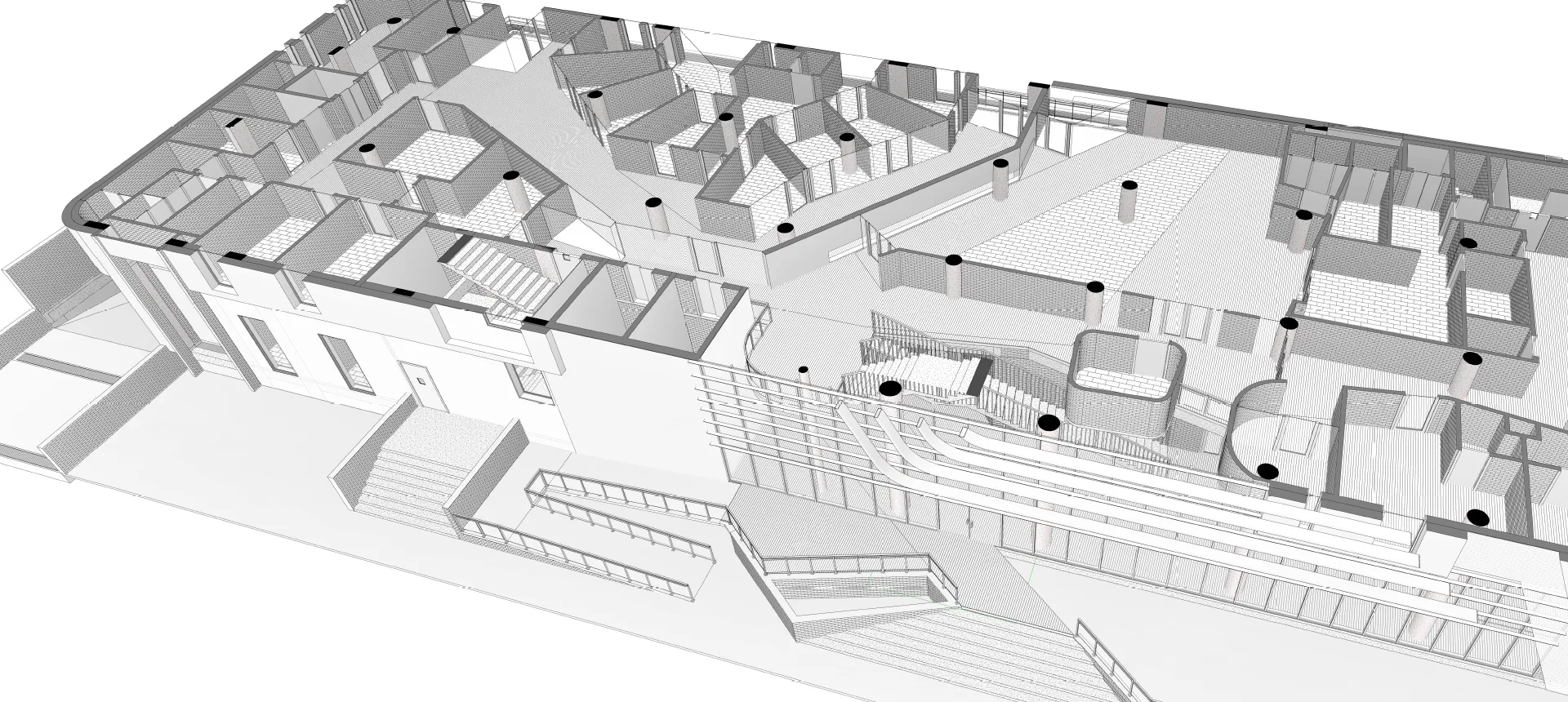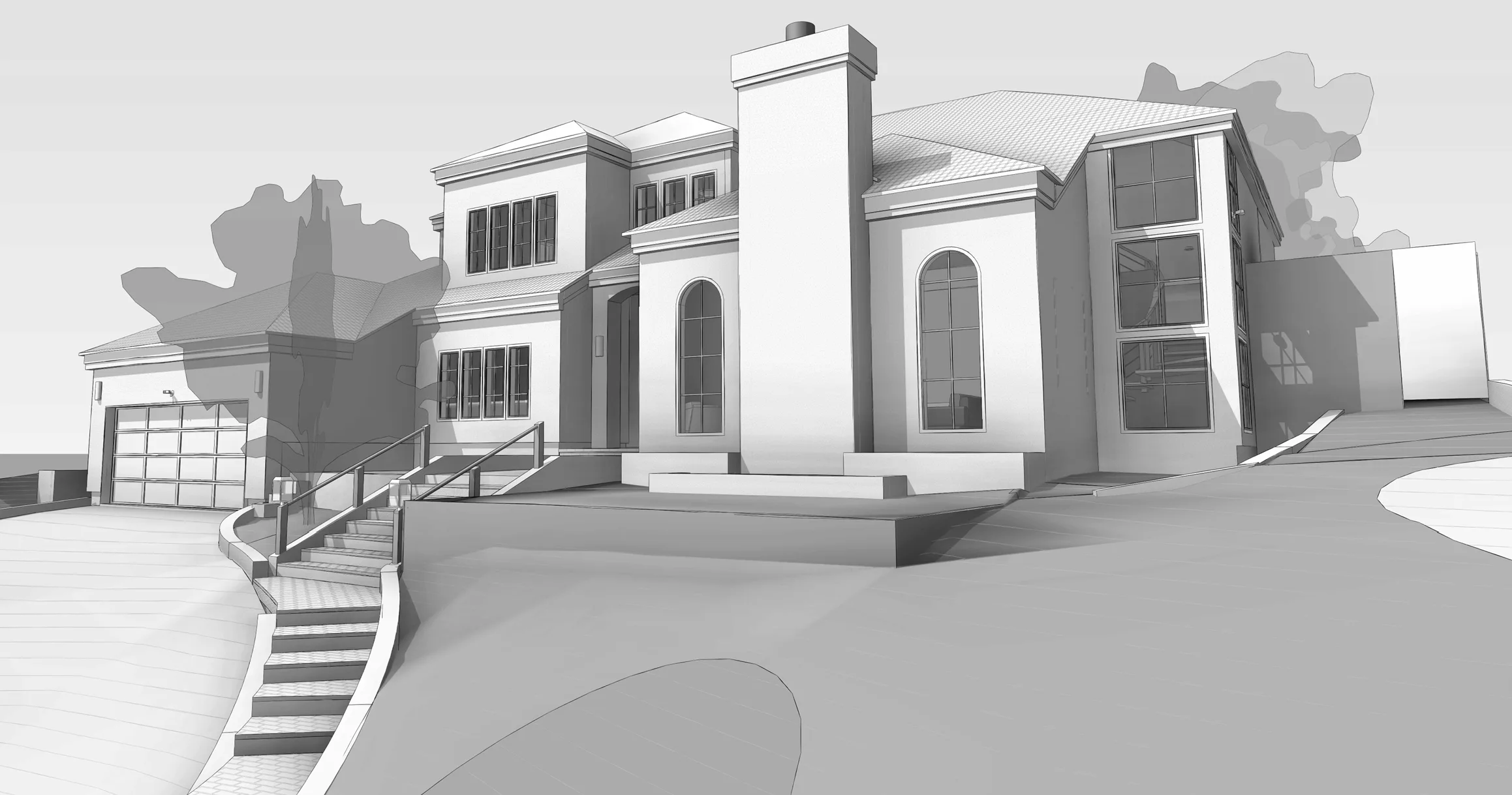Data Centre
As-built Modelling of Data Centre
Project Overview
High performance BIM modeling tailored for mission critical data center infrastructure. Emphasizes precision in spatial planning, cooling systems, and power distribution layouts. Integrated MEP coordination ensures uptime, scalability, and energy efficiency.
| Client Profile | A DataCenter Contractor |
| Location | Israel |
| Data-center | Infrastucture |
| Inputs | GFC drawings, Site Pictures, Site Videos |
| Deliverable | As built BIM model, Architecturl, Structural, MEPF |
| Software Used | Revit |
| Project Size | 120,000 Sqft |
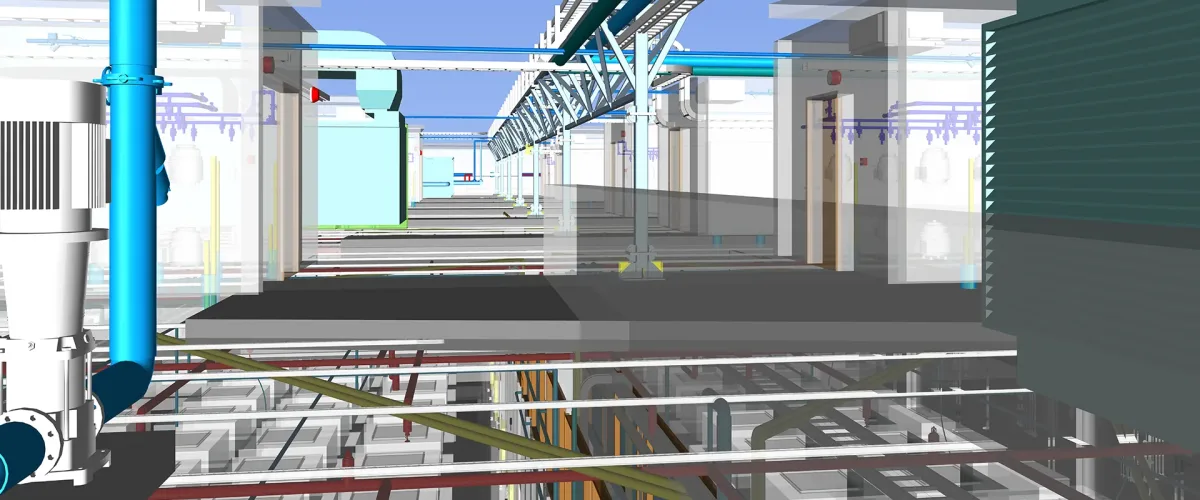
Recruited by a contractor, Next Synergy Solutions’ objective for this project was to generate an as-built model LOD 300 aligned with the GFC drawings and on-site inputs. The project posed notable challenges, particularly in the MEPF discipline, given the substantial size and complexity of the site. The absence of redline markups on the GFC drawings after site modification necessitated daily interactions with on-site personnel during the execution stage.
To address this, we conducted regular meetings to obtain the most recent data, relying on on-site photographs and videos. This iterative process allowed us to continuously adapt and refine the models, ensuring they accurately mirrored the changing on-site conditions.
Ready to Elevate Your Construction Projects?
At Next Synergy, we believe that the future of real estate and construction is digital, collaborative, and datadriven. Whether you’re planning a new project or looking to optimize your existing workflows,
we have the expertise and technology to make it happen.
View More Projects
Explore more of our cutting-edge projects, where innovation meets real-world impact
- All
- Commercial
- Community
- Data Center
- Education
- Healthcare
- Hospitality
- Industrial
- Infrastructure
- Interior Fitouts
- Residential
- All
- Commercial
- Community
- Data Center
- Education
- Healthcare
- Hospitality
- Industrial
- Infrastructure
- Interior Fitouts
- Residential

