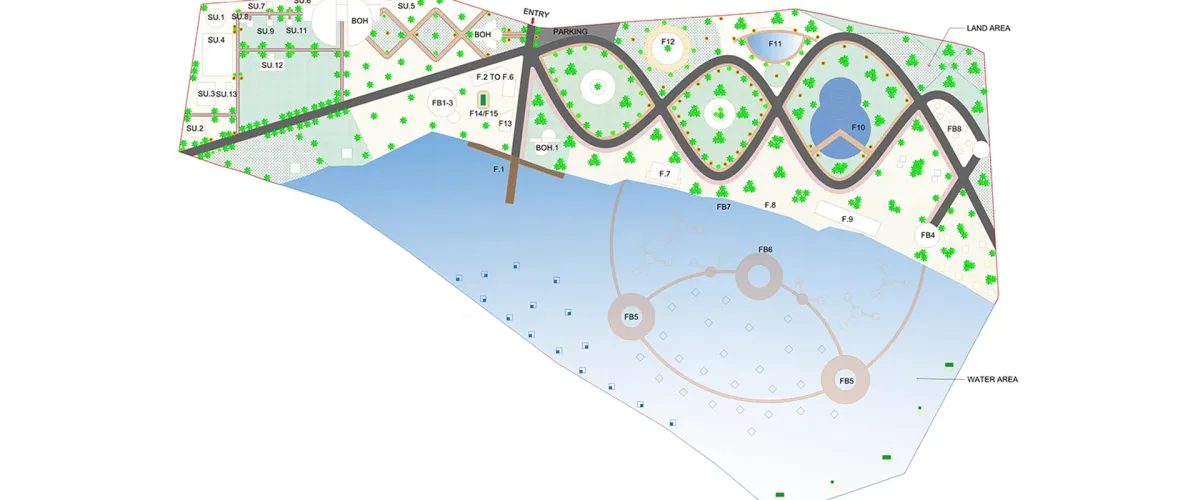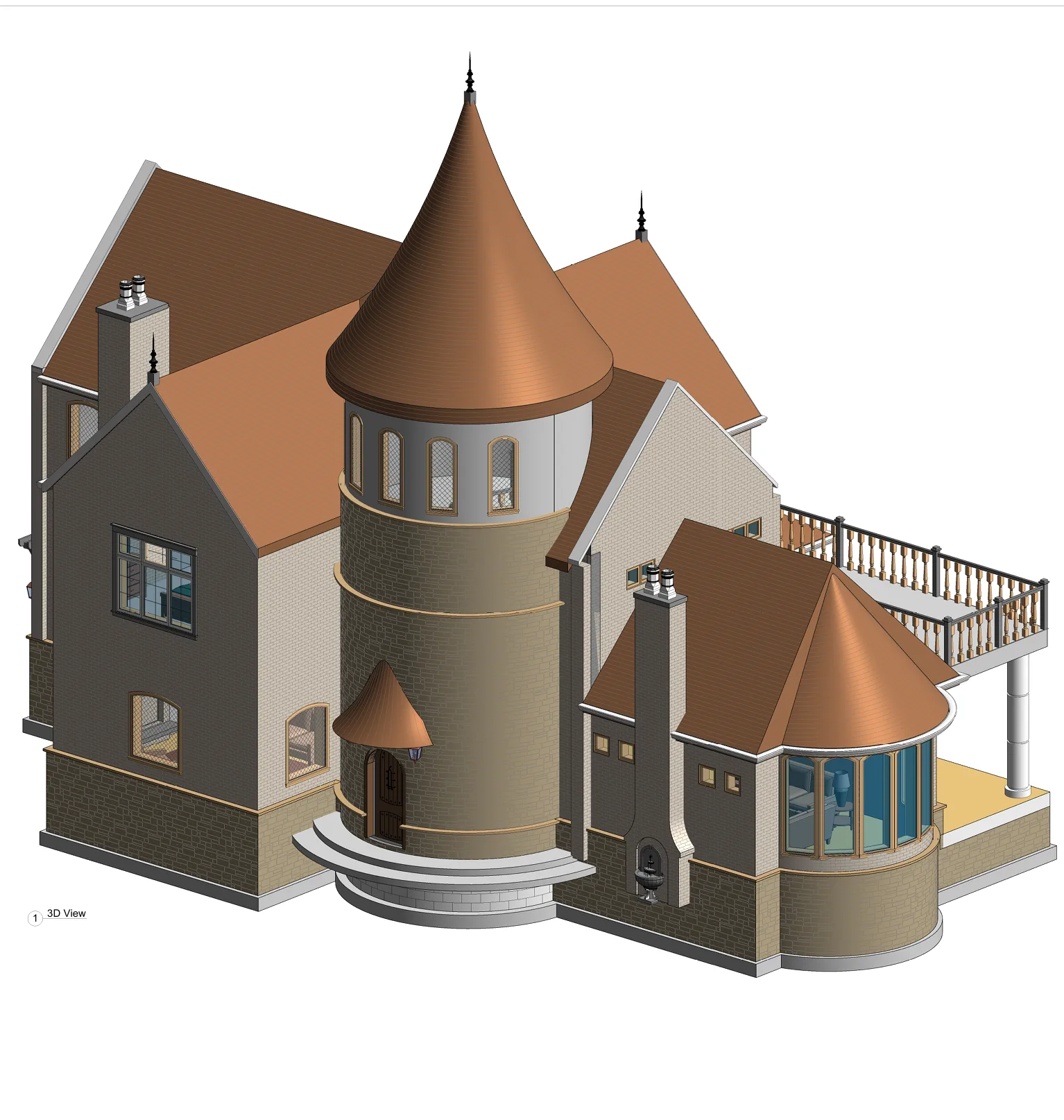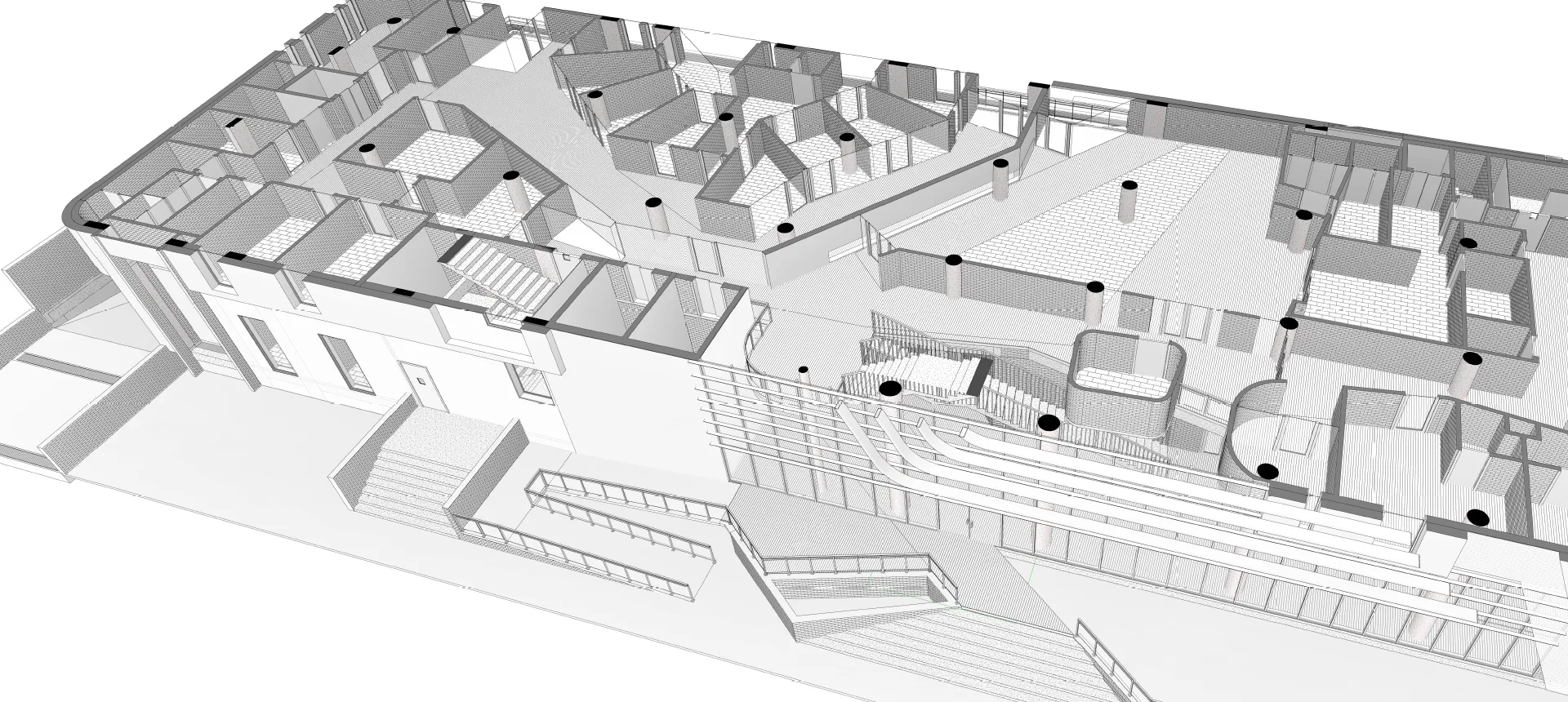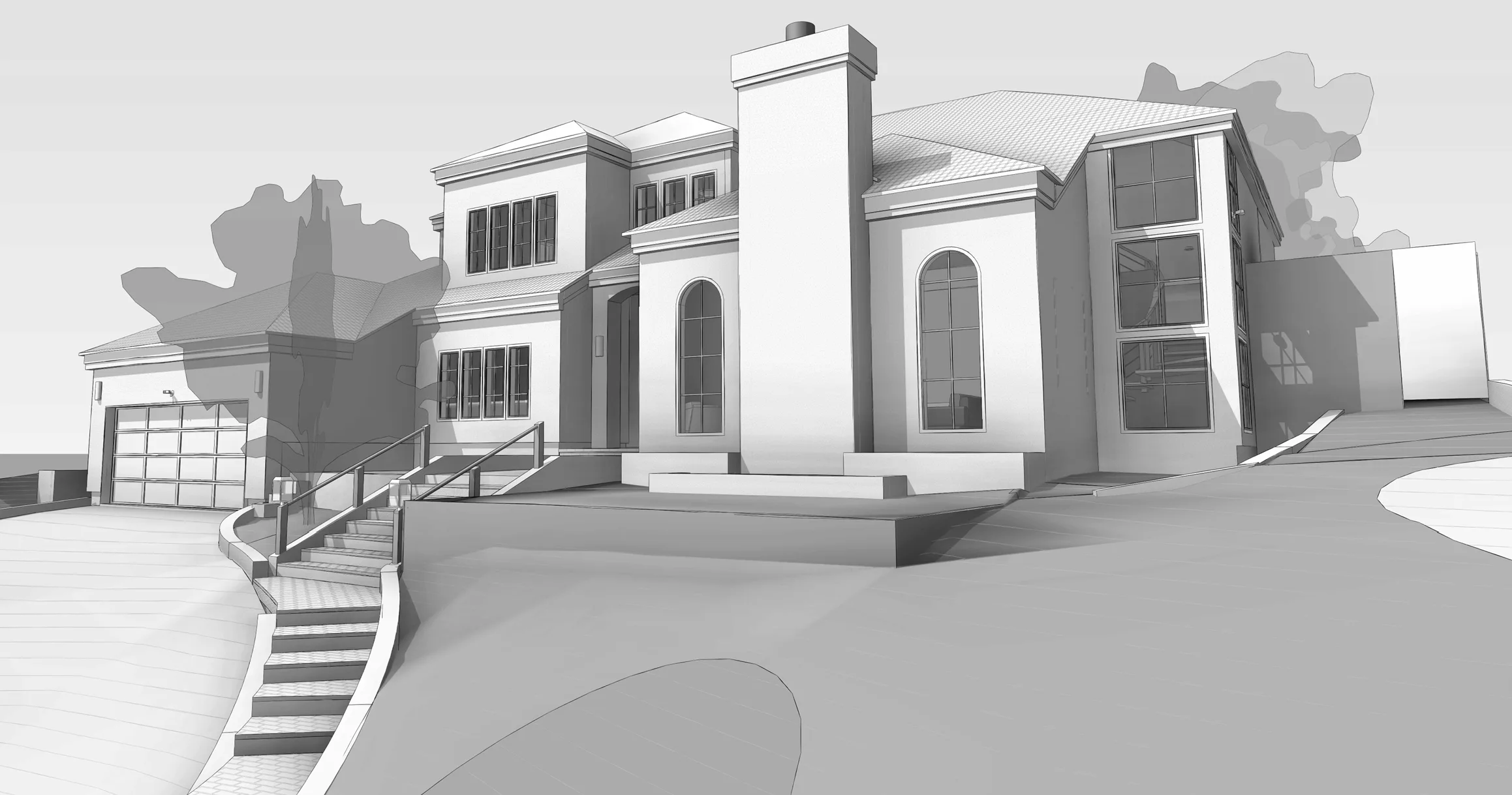Concept Modelling for Resort Development
Concept Modelling for a 5-star water villa beach resort
Project Overview
Early stage BIM modeling to visualize design intent and spatial planning for luxury resort projects. Focused on integrating natural landscapes, guest experience zones, and core amenities. Provides a clear foundation for design decisions and stakeholder alignment. Supports seamless transition from concept to detailed design with aesthetic and functional balance.
| Client Profile | An Architectural firm based in Europe |
| Location | Maldives |
| Industry | Hospitality |
| Inputs | Sketches |
| Deliverable | Concept and Scheme Level BIM Modelling |
| Software Used | Revit, AutoCAD |
| Project Size | 300,000 Sqmtr |

Engaged by an esteemed architect, our mission for this project extended to producing a captivating concept drawing for a resort development situated on a secluded island of Maldives. Collaborating closely with the architects, we contributed our skills to conceptualize beach, water, and underwater villas. Additionally, our scope included the creative design of a food court, play zone, and various other amenities, ensuring a harmonious and exceptional high-end resort experience.
Ready to Elevate Your Construction Projects?
At Next Synergy, we believe that the future of real estate and construction is digital, collaborative, and datadriven. Whether you’re planning a new project or looking to optimize your existing workflows,
we have the expertise and technology to make it happen.
View More Projects
Explore more of our cutting-edge projects, where innovation meets real-world impact
- All
- Commercial
- Community
- Data Center
- Education
- Healthcare
- Hospitality
- Industrial
- Infrastructure
- Interior Fitouts
- Residential
- All
- Commercial
- Community
- Data Center
- Education
- Healthcare
- Hospitality
- Industrial
- Infrastructure
- Interior Fitouts
- Residential



