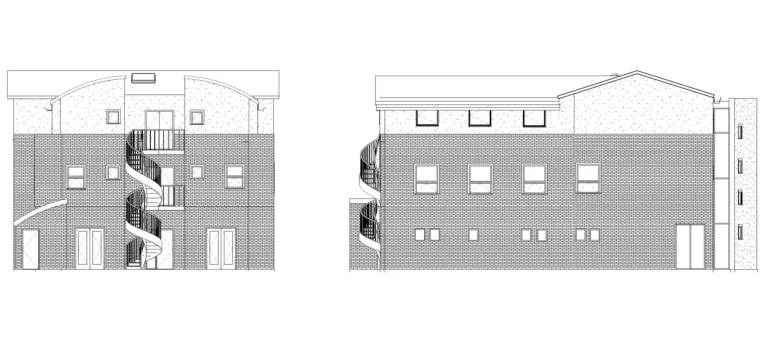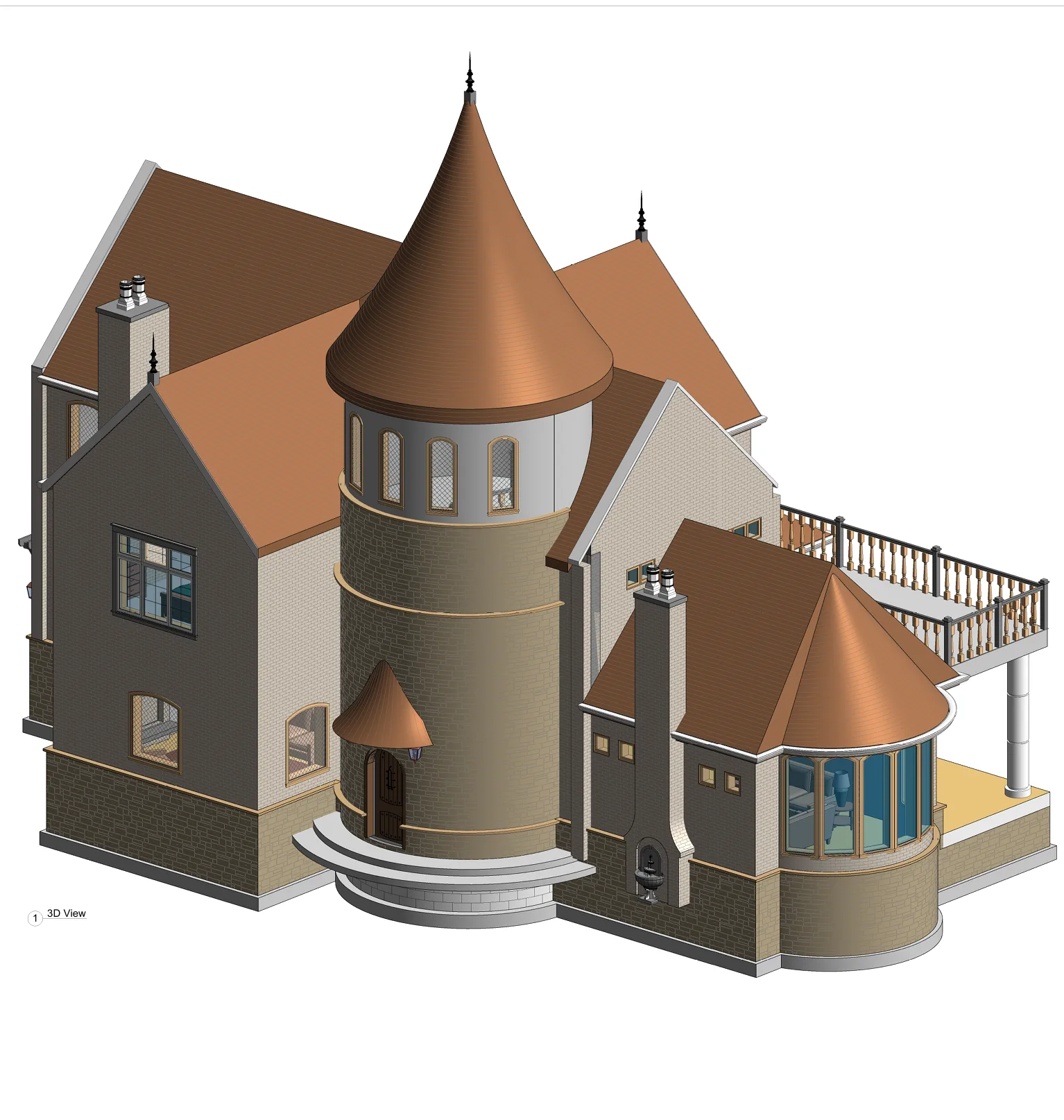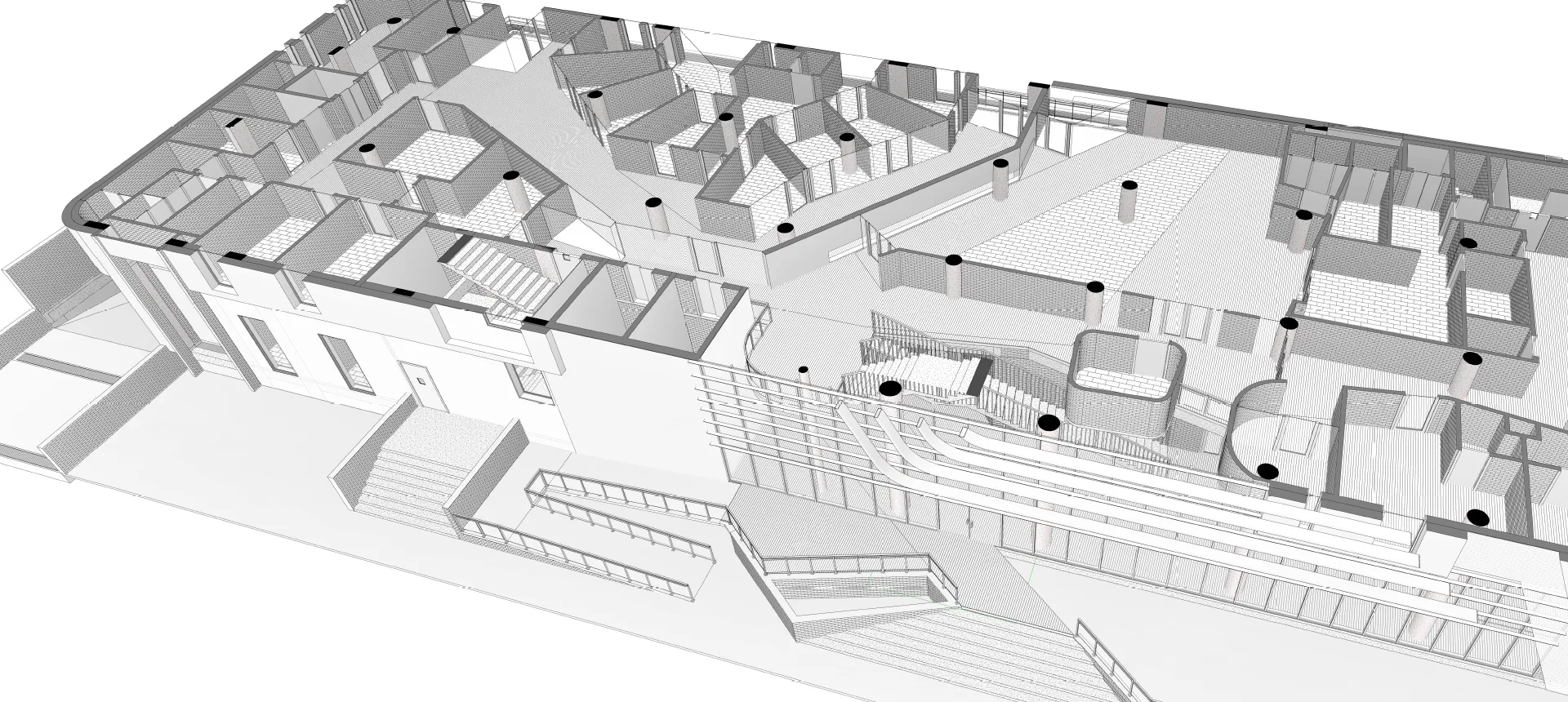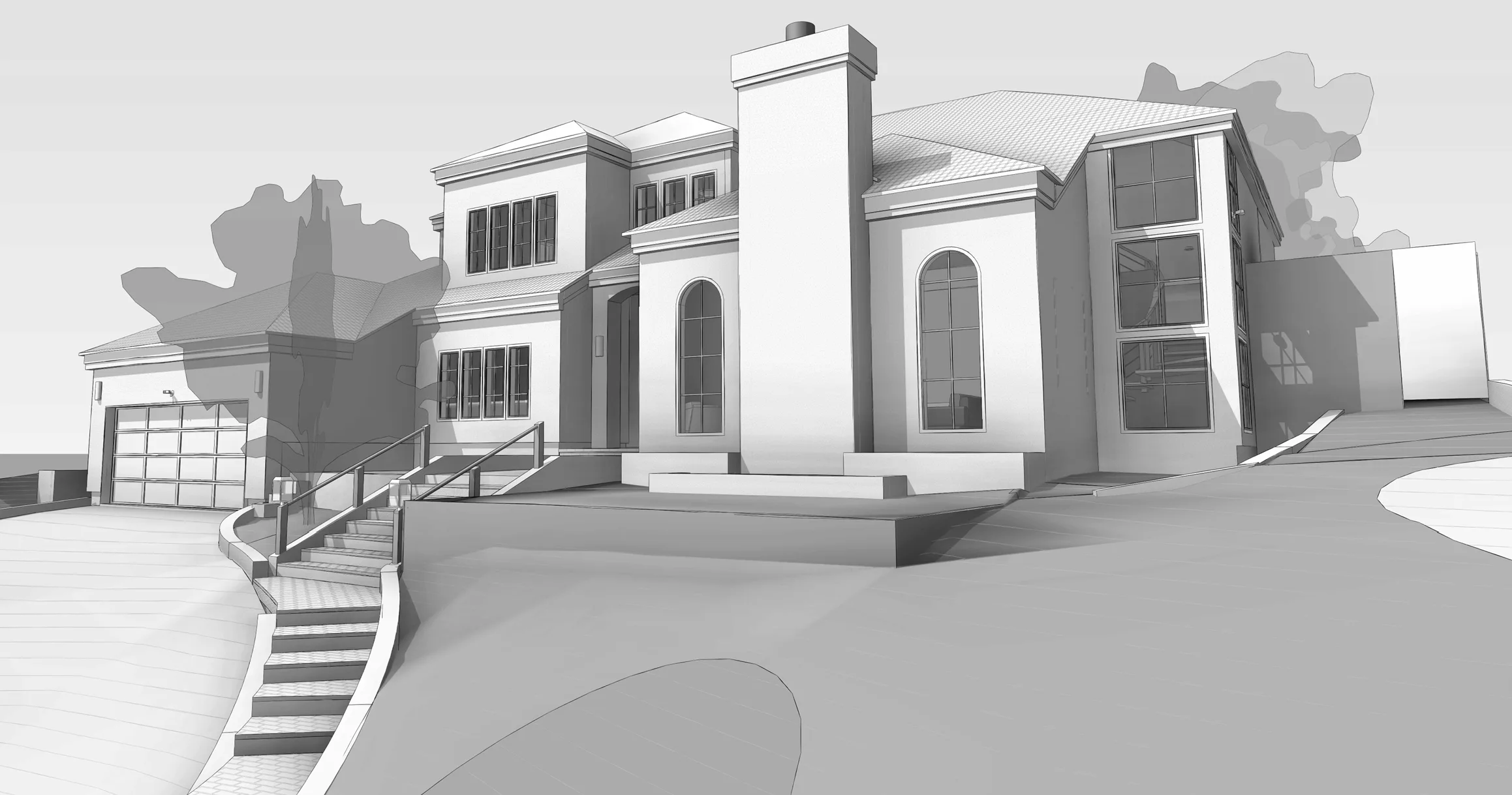Community Building
From Scan to Structure: Scan to BIM for a community building renovation
Project Overview
Designed to foster social engagement and inclusive living, this project emphasizes sustainable and people centric spaces. It features integrated amenities, green zones, and multi functional common areas.
The project supports holistic community development with a focus on well being and connectivity.
| Client Profile | A Surveying firm in UK |
| Location | UK |
| Industry | Community |
| Inputs | Pointcloud data,Site pictures |
| Deliverable | Architectural and Structural BIM Model, Elevations and Floor plans CAD drawings |
| Software Used | Revit, AutoCAD |
| Project Size | 180,000 Sqft |
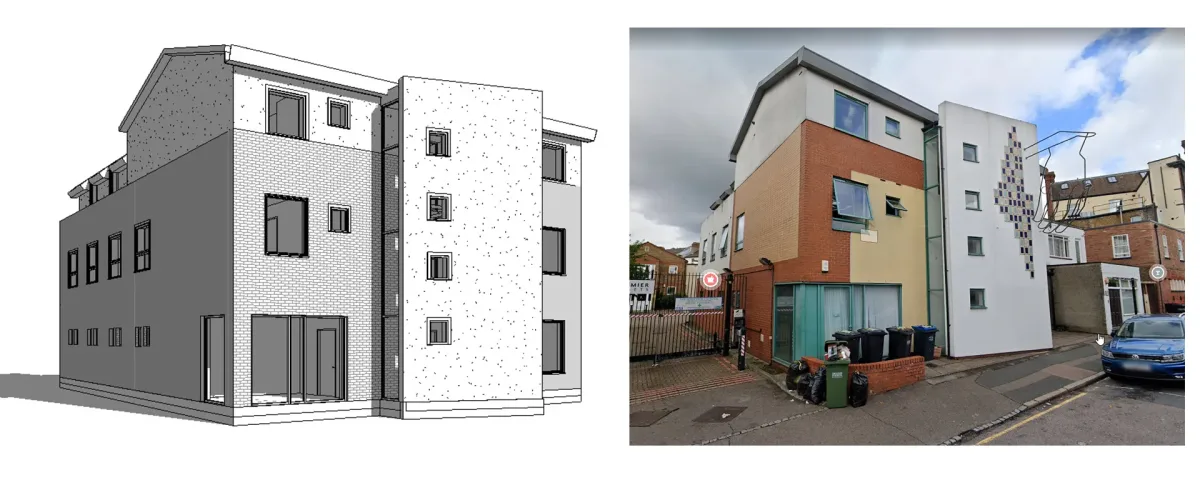
Hired by one of the most prominent surveyors in the UK for the refurbishment of an existing building, our comprehensive scope of work involved the creation of both architectural and structural models utilising received point cloud data. As a typical input, we received point cloud data and some site pictures, making handling extensive point cloud data a particularly challenging aspect.
Despite the complexity, we successfully crafted a detailed BIM model with LOD 300 specifications. The outcome included not only the BIM model but also extracted architectural drawings such as sections, elevations, floor plans, and structural drawings. These meticulously crafted drawings played a crucial role in dismantling the existing building and planning for additional blocks, contributing to the successful execution of the refurbishment project.
Ready to Elevate Your Construction Projects?
At Next Synergy, we believe that the future of real estate and construction is digital, collaborative, and datadriven. Whether you’re planning a new project or looking to optimize your existing workflows,
we have the expertise and technology to make it happen.
View More Projects
Explore more of our cutting-edge projects, where innovation meets real-world impact
- All
- Commercial
- Community
- Data Center
- Education
- Healthcare
- Hospitality
- Industrial
- Infrastructure
- Interior Fitouts
- Residential
- All
- Commercial
- Community
- Data Center
- Education
- Healthcare
- Hospitality
- Industrial
- Infrastructure
- Interior Fitouts
- Residential

