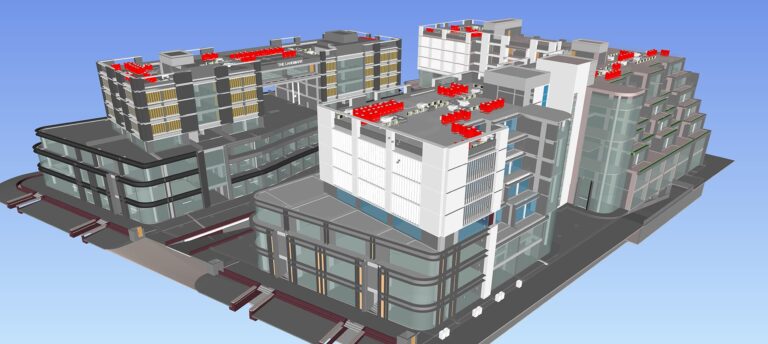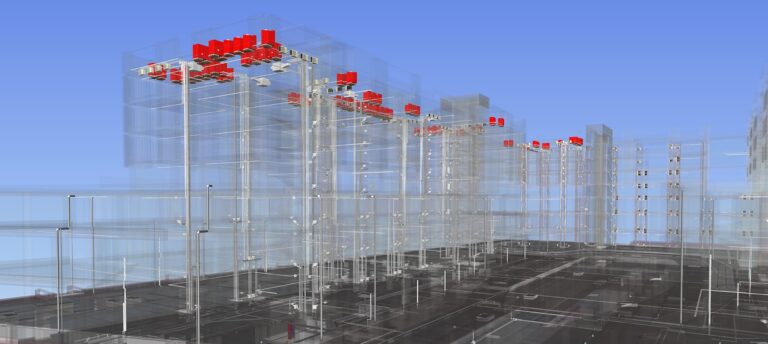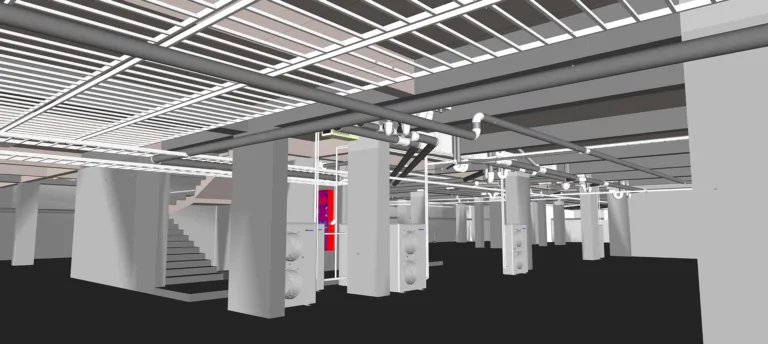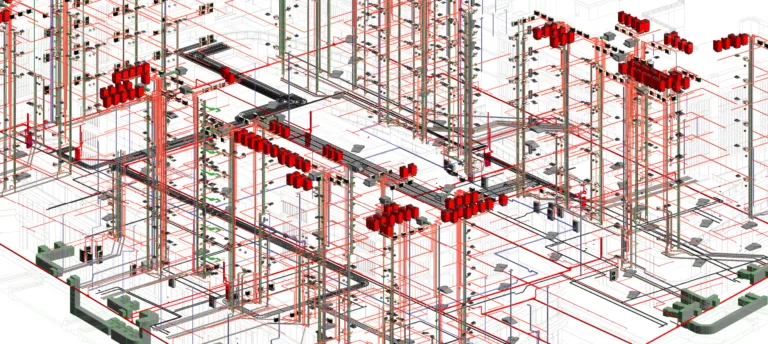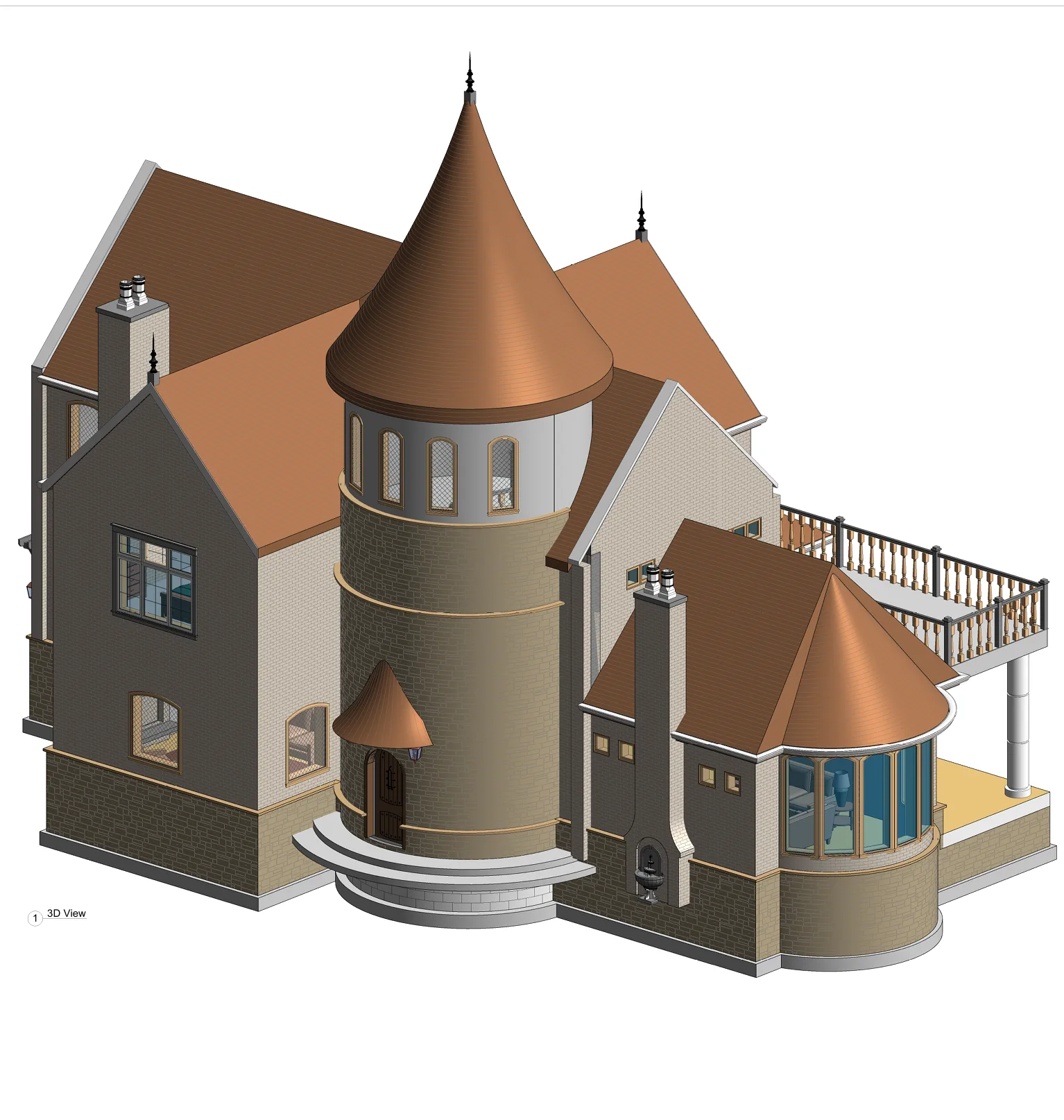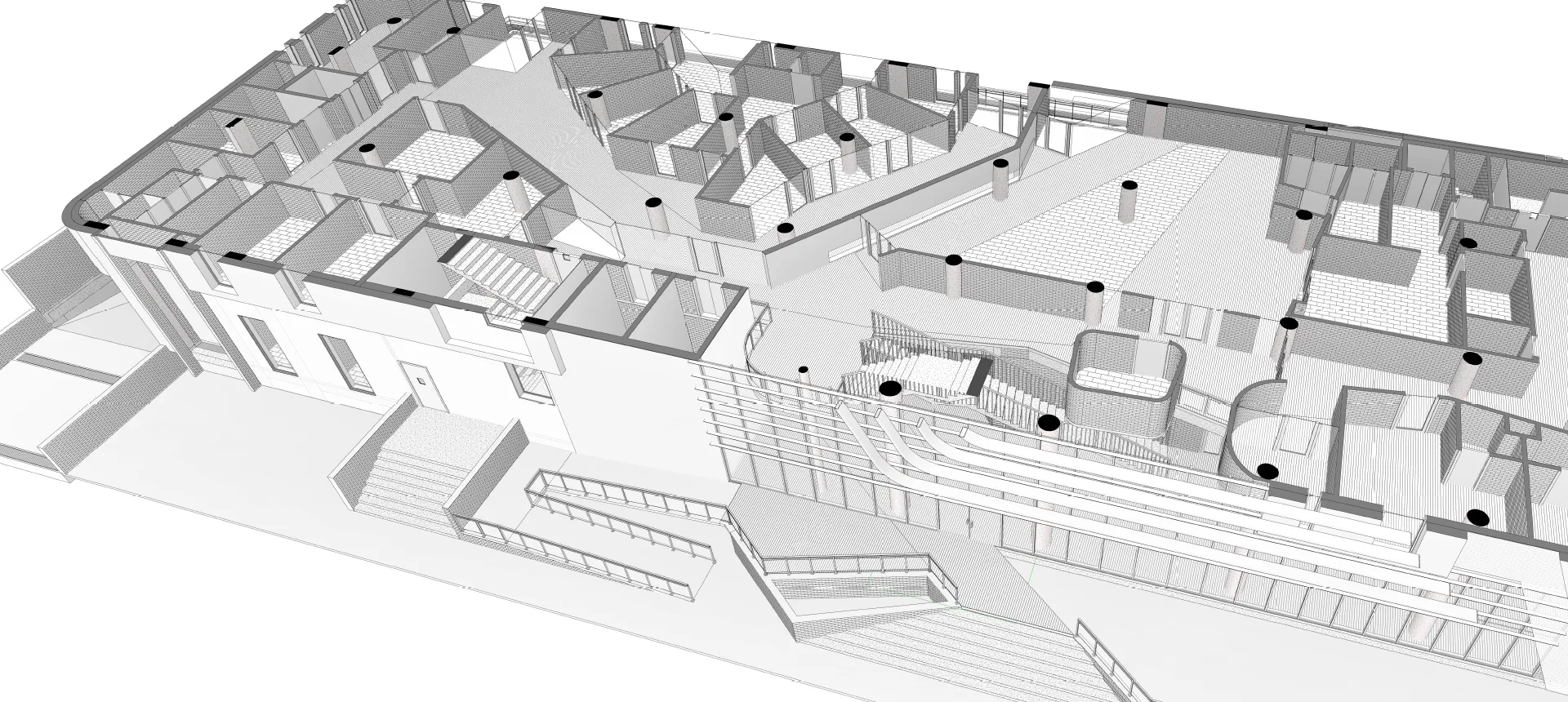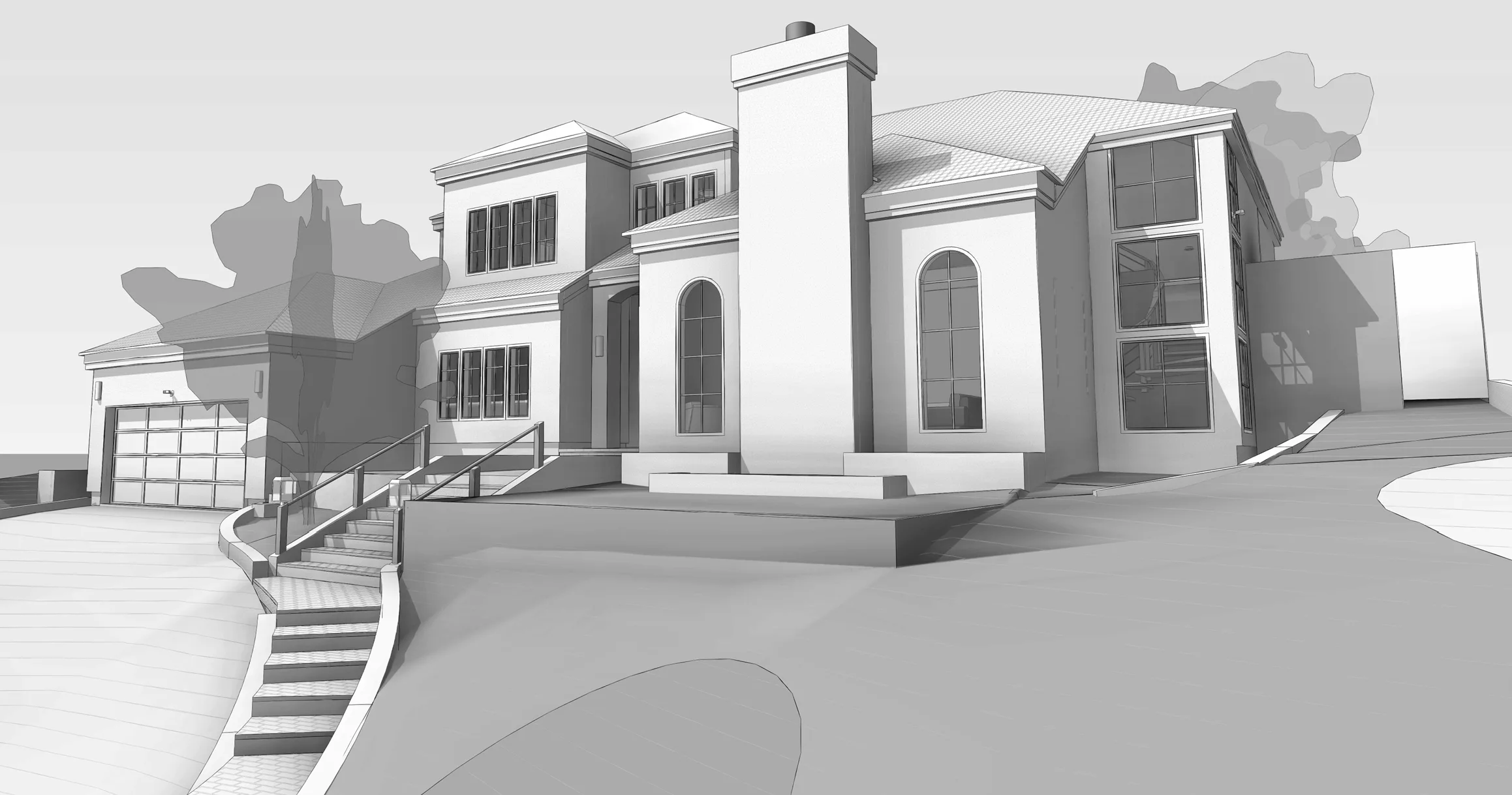Commercial Development
Multidisciplinary modelling, construction drawings and conflict coordination for a high-end commercial development
Project Overview
Comprehensive BIM support from concept to construction for a premium commercial project. We provided multidisciplinary modeling, clash detection, and coordination across architectural, structural, and MEPF disciplines.
Final GFC drawings were delivered from a fully integrated, clash-free BIM model to ensure accurate execution on site.
| Client Profile | A renowned contractor |
| Location | Middle-East |
| Industry | Commercial |
| Inputs | CAD Drawings |
| Deliverable | Clash free Architectural, structural, MEPF BIM model,GFC drawings |
| Software Used | AutoCAD, Revit, Autodesk construction cloud, Slack (Project Management) |
| Project Size | 500,000 Sqft |

Next Synergy’s involvement in this project extended from the conceptual stage to the Good for Construction documents (GFC) phase, during which time we played a major role in the outcome of the project. Our experts were responsible for multidisciplinary modeling, clash detection, coordination, and resolution seamlessly throughout the project lifecycle.
Architectural: We thoroughly populated the model with details, including construction drawings, General Arrangement, and Tender Stage drawings. Ensuring accuracy and comprehensiveness was our primary objective throughout the modeling process.
Structural: Our proficiency encompassed the incorporation of structural components into the model, with the exception of reinforcement. We also facilitated coordination with other disciplines and produced General Arrangement drawings for reference purposes. The determination of sleeve locations was predicated on the final clash-free model.
Mechanical, Electrical, Plumbing, Fire Services: In the fields of mechanical, electrical, plumbing, and fire, our responsibilities included modeling in accordance with shared designs, detecting clashes, sharing comprehensive clash reports, and coordinating collaborative meetings to resolve clashes. In addition, we furnished clash-free modeling components in accordance with the unique requirements of each discipline.
By providing comprehensive end-to-end services, we ensured a successful project outcome by integrating diverse disciplines seamlessly into BIM.
GFC Drawings: Following a precise conflict resolution procedure, we provided the contractors with Good for Construction (GFC) drawings derived directly from the refined Building Information Model (BIM). This practice ensures that the construction phase is updated using an optimized and clash-free model, thereby enhancing the project’s execution with greater efficiency and accuracy.
Ready to Elevate Your Construction Projects?
At Next Synergy, we believe that the future of real estate and construction is digital, collaborative, and datadriven. Whether you’re planning a new project or looking to optimize your existing workflows,
we have the expertise and technology to make it happen.
View More Projects
Explore more of our cutting-edge projects, where innovation meets real-world impact
- All
- Commercial
- Community
- Data Center
- Education
- Healthcare
- Hospitality
- Industrial
- Infrastructure
- Interior Fitouts
- Residential
- All
- Commercial
- Community
- Data Center
- Education
- Healthcare
- Hospitality
- Industrial
- Infrastructure
- Interior Fitouts
- Residential

