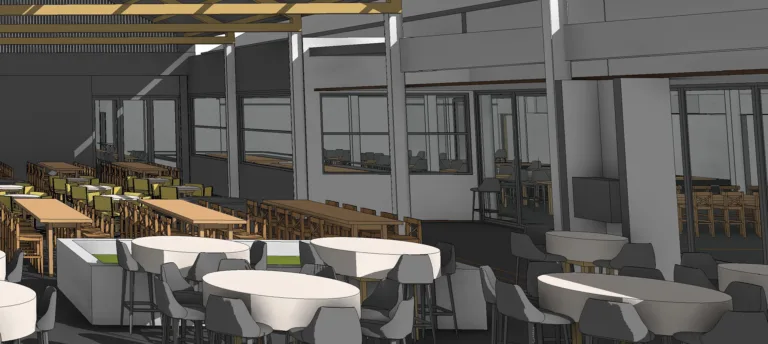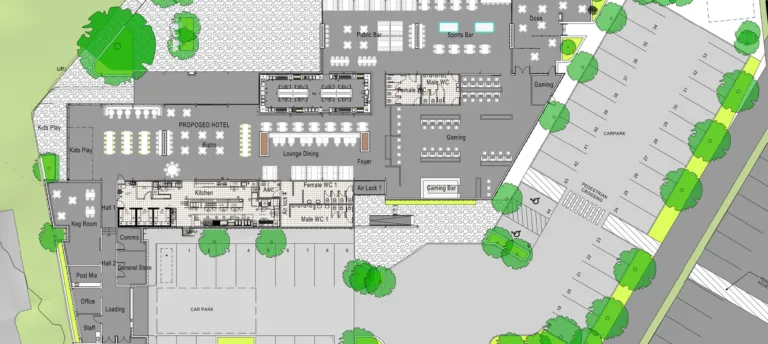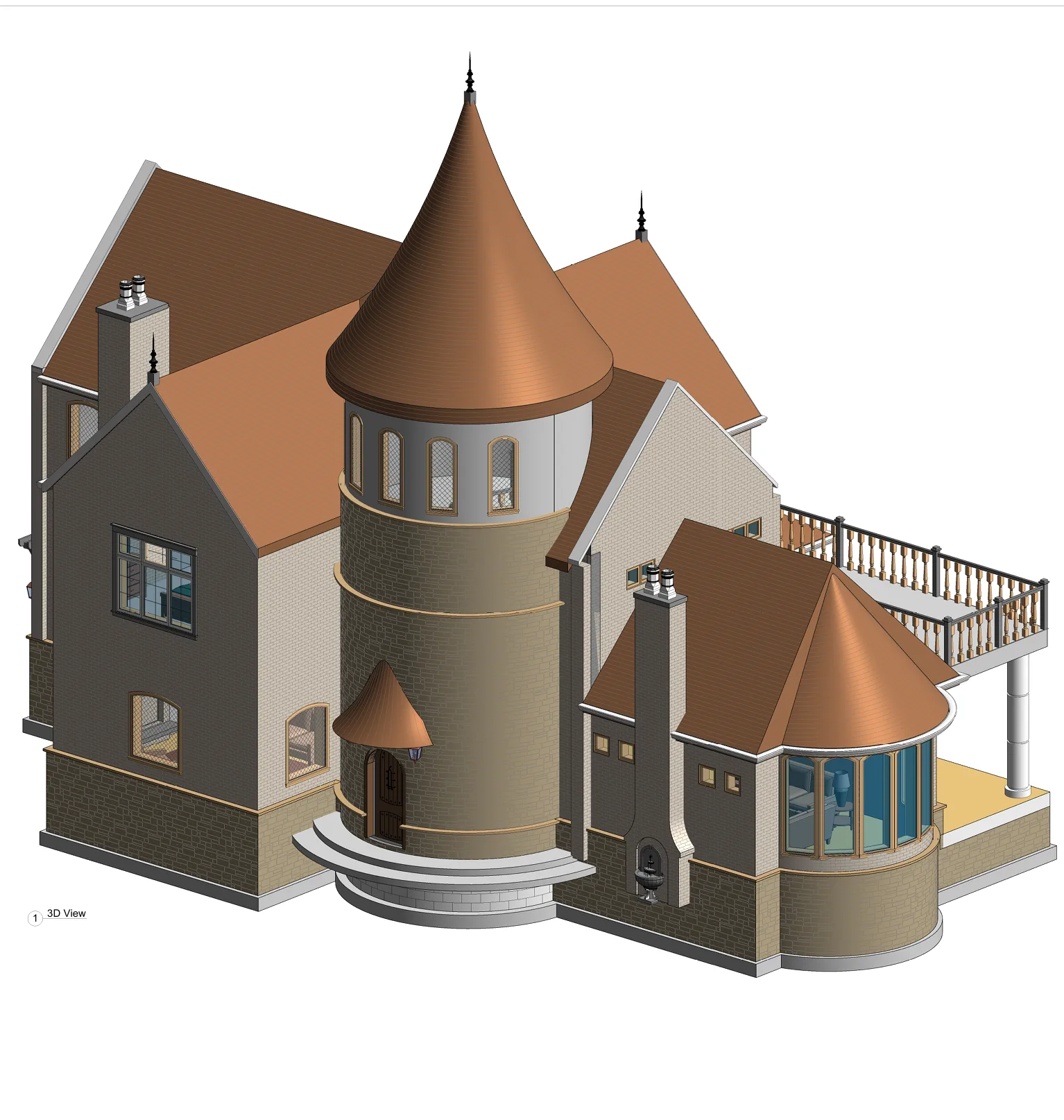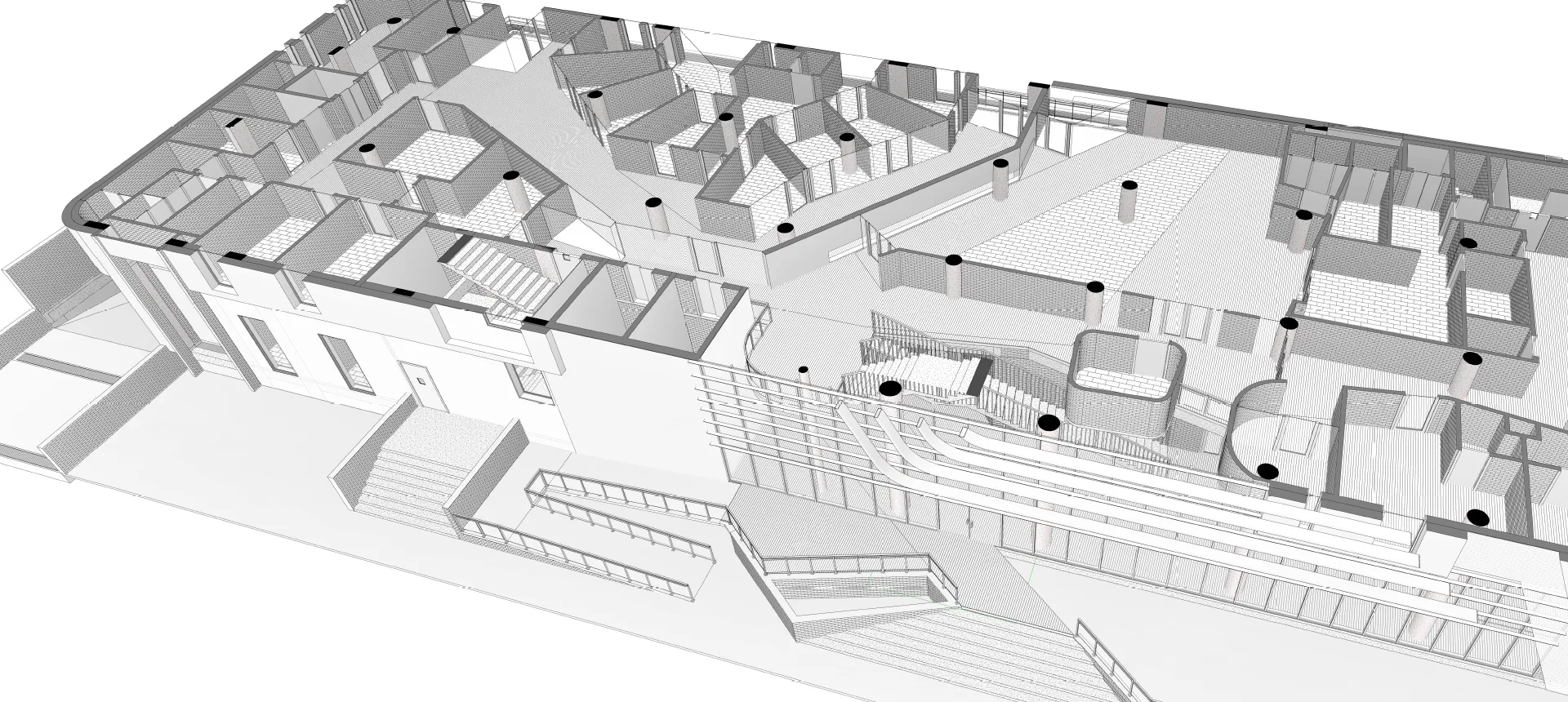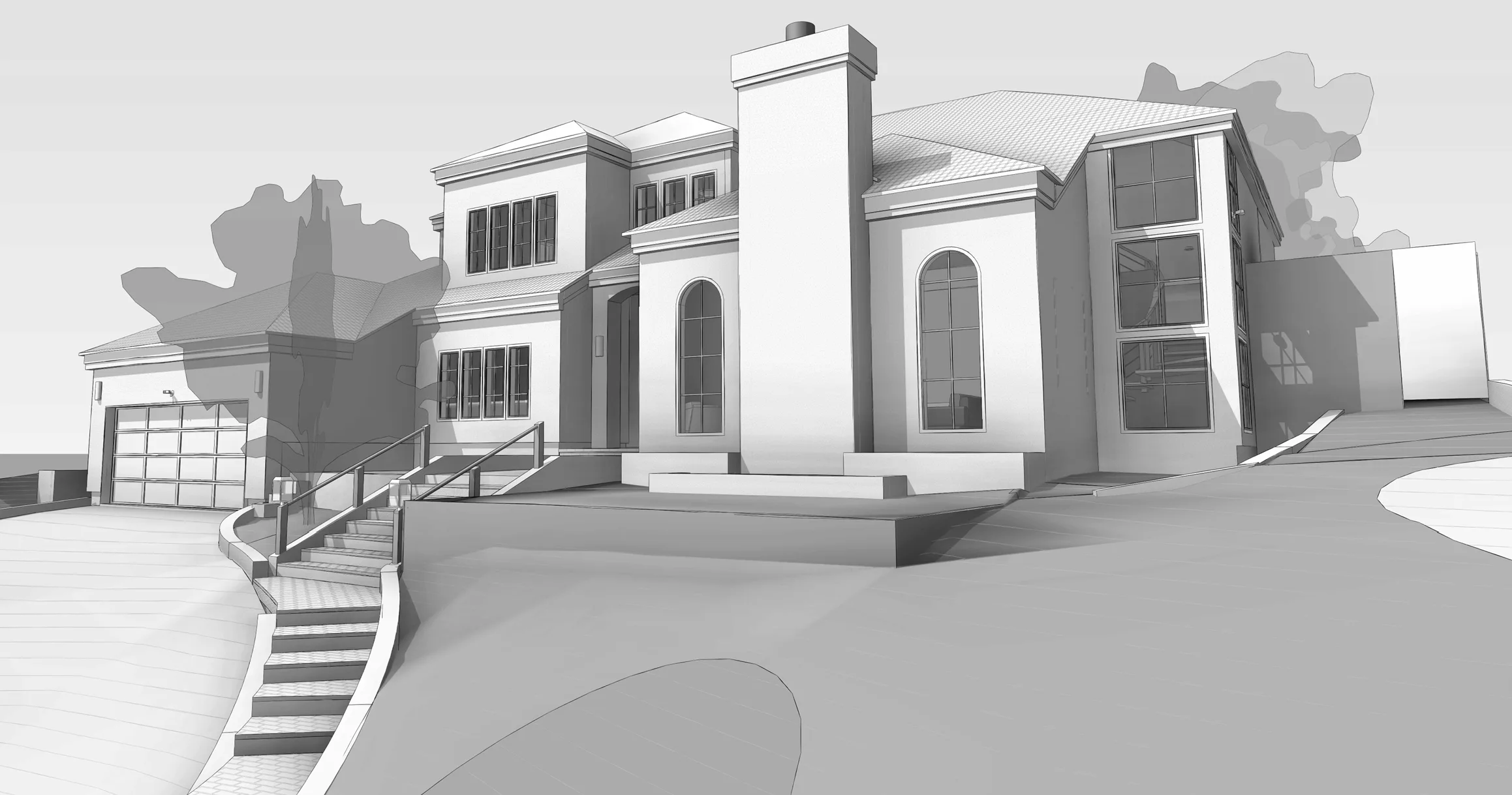cafeteria interior fitout
Interior Fitout modelling, General arrangement drawing production, and furniture family creation for Cafeteria and Restaurant
Project Overview
Engaged by the Project Management firm, our main scope of work was to populate the architectural and interior fit-out model for this large global firm’s restaurant and cafeteria space. The detailed modelling was initiated with the intention of Good for Construction drawings and carrying out coordination between services and stakeholders.
| Client Profile | International Property Consultants (IPC) |
| Location | Nashville, Tessessee |
| Industry | Interior Fitouts |
| Inputs | GA drawings, CAD drawings, Redlines |
| Deliverable | Interior Fitouts BIM Families,Clash Free BIM Model, Room Data Sheet, GFC drawings, Asset Tagging for Facility Management |
| Software Used | Revit, AutoCAD |
| Project Size | 35,000 Sqft |
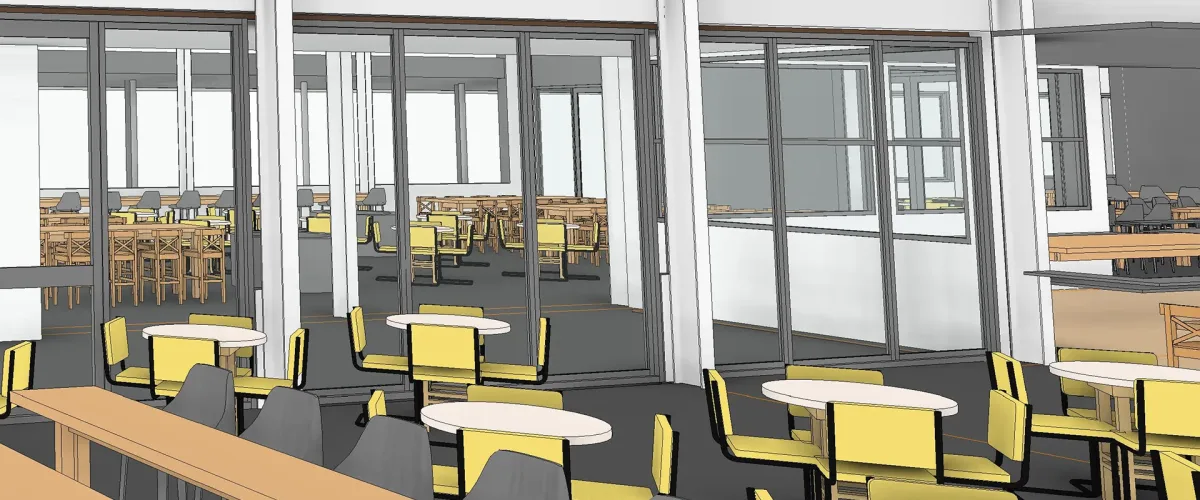
Engaged by the Project Management firm, our main scope of work was to populate the architectural and interior fit-out model for this large global firm’s restaurant and cafeteria space. The detailed modelling was initiated with the intention of Good for Construction drawings and carrying out coordination between services and stakeholders.
Ready to Elevate Your Construction Projects?
At Next Synergy, we believe that the future of real estate and construction is digital, collaborative, and datadriven. Whether you’re planning a new project or looking to optimize your existing workflows,
we have the expertise and technology to make it happen.
View More Projects
Explore more of our cutting-edge projects, where innovation meets real-world impact
- All
- Commercial
- Community
- Data Center
- Education
- Healthcare
- Hospitality
- Industrial
- Infrastructure
- Interior Fitouts
- Residential
- All
- Commercial
- Community
- Data Center
- Education
- Healthcare
- Hospitality
- Industrial
- Infrastructure
- Interior Fitouts
- Residential

