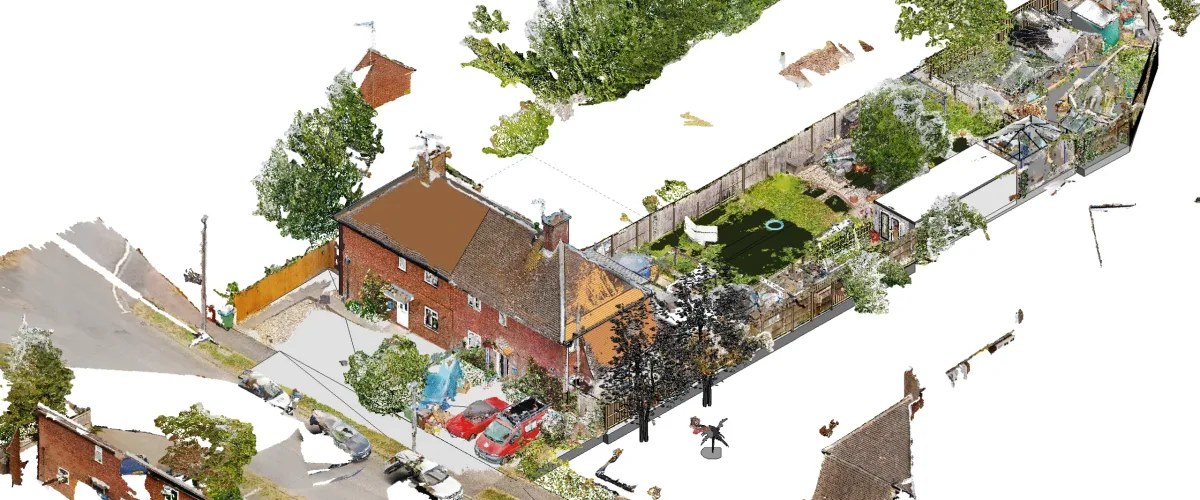Customized BIM modeling for individual homes with a focus on functionality, comfort, and design aesthetics.
Emphasizes space optimization, energy efficiency, and lifestyle needs. Ensures smooth construction with reduced errors and faster delivery.
Strategic BIM Partnership for UK Single-Family Renovations
Customized BIM modeling for individual homes with a focus on functionality, comfort, and design aesthetics.
Emphasizes space optimization, energy efficiency, and lifestyle needs. Ensures smooth construction with reduced errors and faster delivery.
| Client Profile | Surveying firm |
| Location | London, UK |
| Industry | Residential |
| Inputs | Point cloud data, Site pictures |
| Deliverable | Point cloud to model + Drawings |
| Software Used | Revit, Autocad, Slack |
| Project Size | 4500 sqft |

This client stands as one of the largest surveyors in the region, primarily specializing in the highly dynamic sector of single-family residential renovation projects.
Our engagement is structured on a project-by-project basis, reflecting the fluctuating demands inherent in renovation work. We consistently deliver essential BIM models derived from raw point cloud data and supplementary site photography, providing a critical digital foundation for their design and planning efforts. To ensure efficiency and predictability, we manage an average of 15 such conversion projects monthly under a mutually agreed fixed project price model.
A foundation of this successful collaboration is the comprehensive standardization of all communication protocols, deliverables, and operational processes between our organizations. This includes consistent file formats, clear data requirements, structured review cycles, and defined delivery timelines. This standardization streamlines workflows, minimizes ambiguities, and ensures a consistent level of quality and accuracy across every project, enabling rapid turnaround times crucial for the fast-paced renovation market. Our tailored approach directly supports the client’s high-volume operations, contributing significantly to their project efficiency and success.
At Next Synergy, we believe that the future of real estate and construction is digital, collaborative, and datadriven. Whether you’re planning a new project or looking to optimize your existing workflows,
we have the expertise and technology to make it happen.
Explore more of our cutting-edge projects, where innovation meets real-world impact
Copyright 2025 Next Synergy Solution All rights reserved.