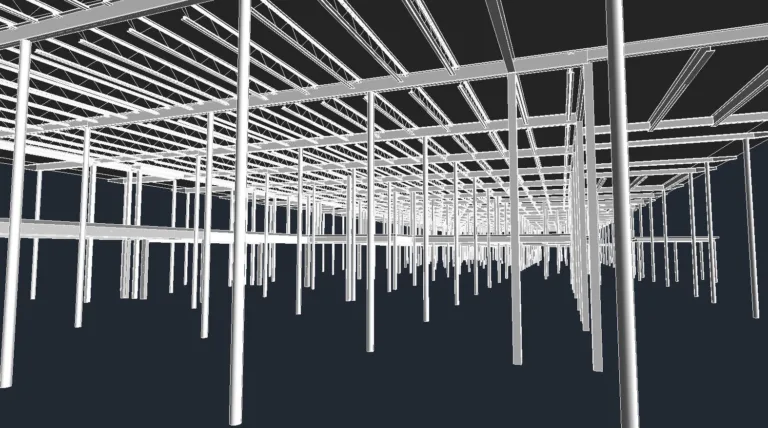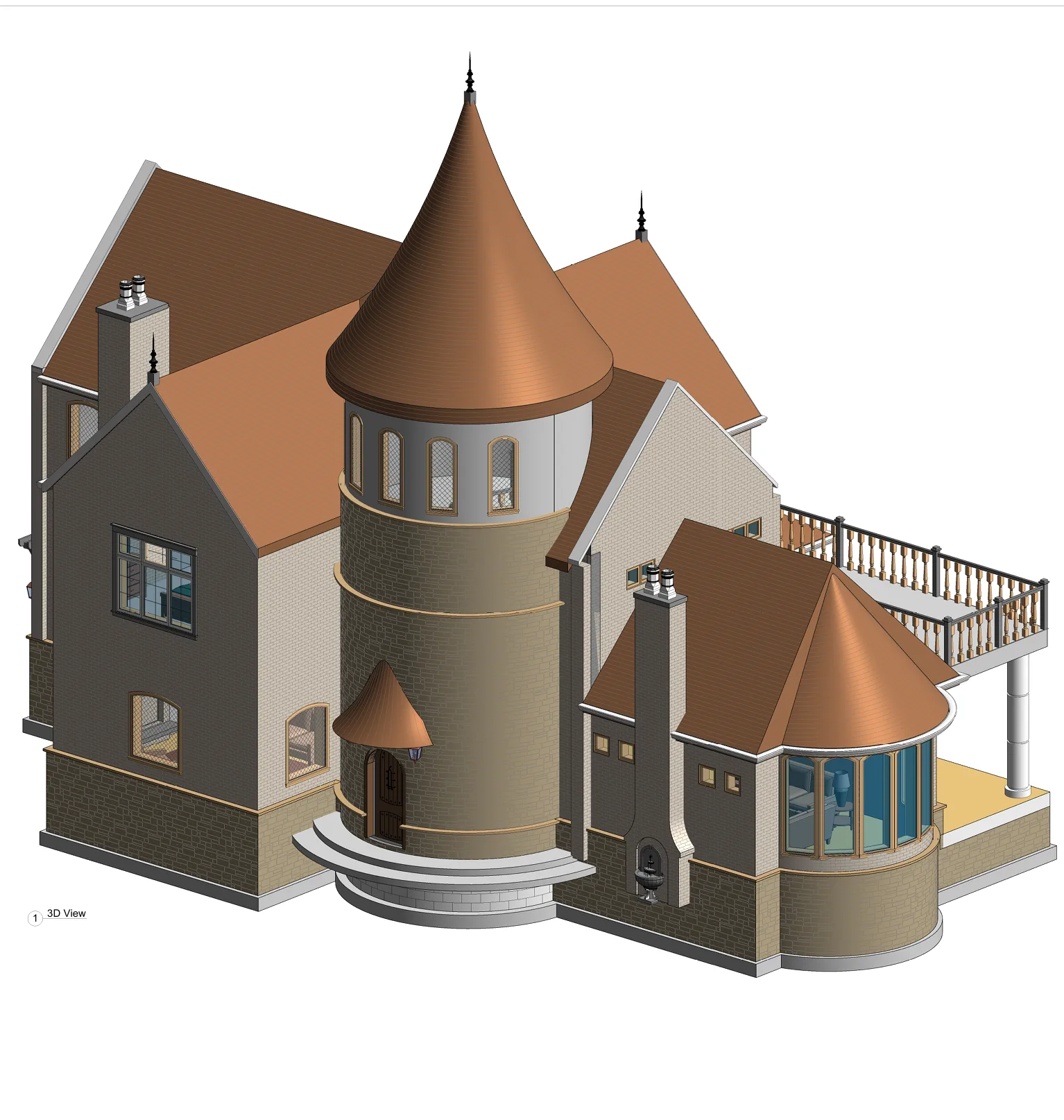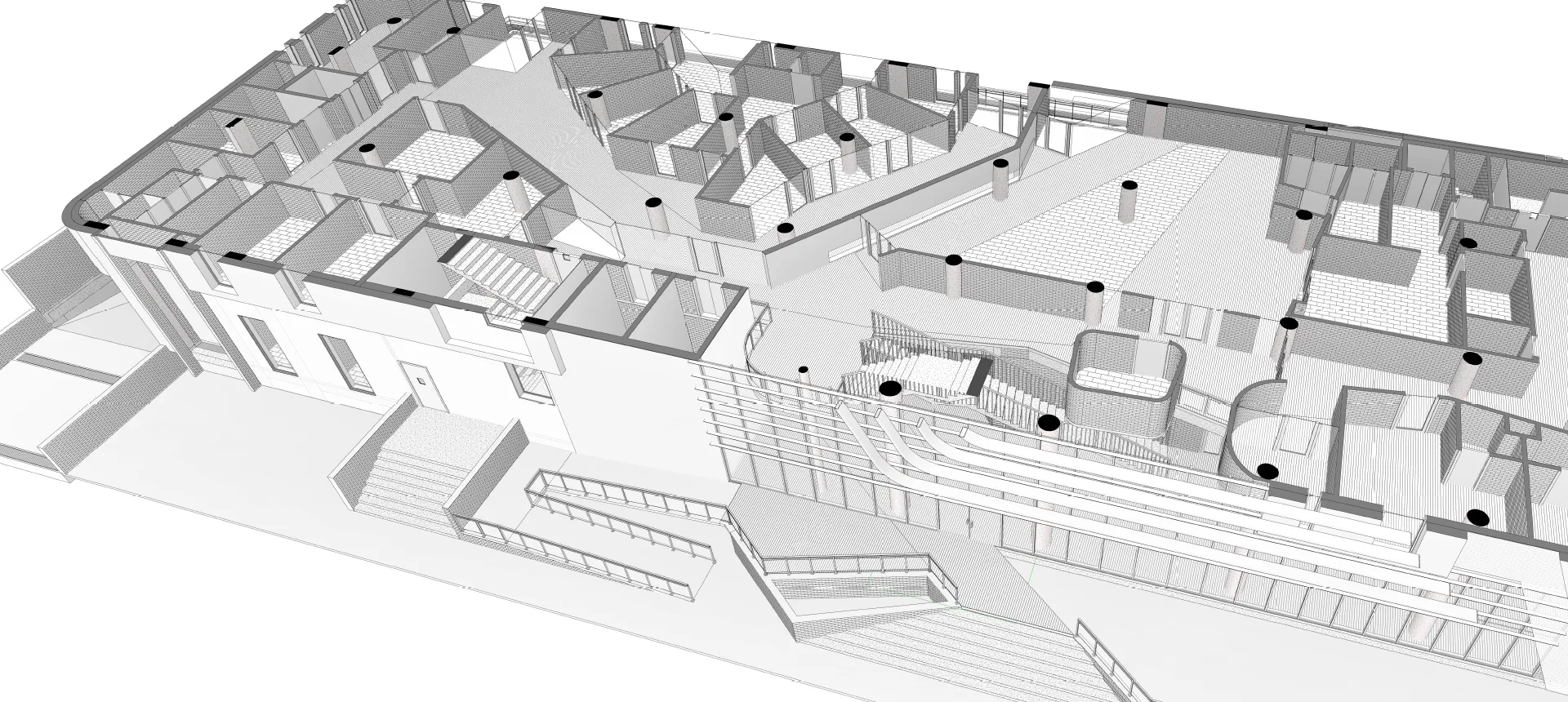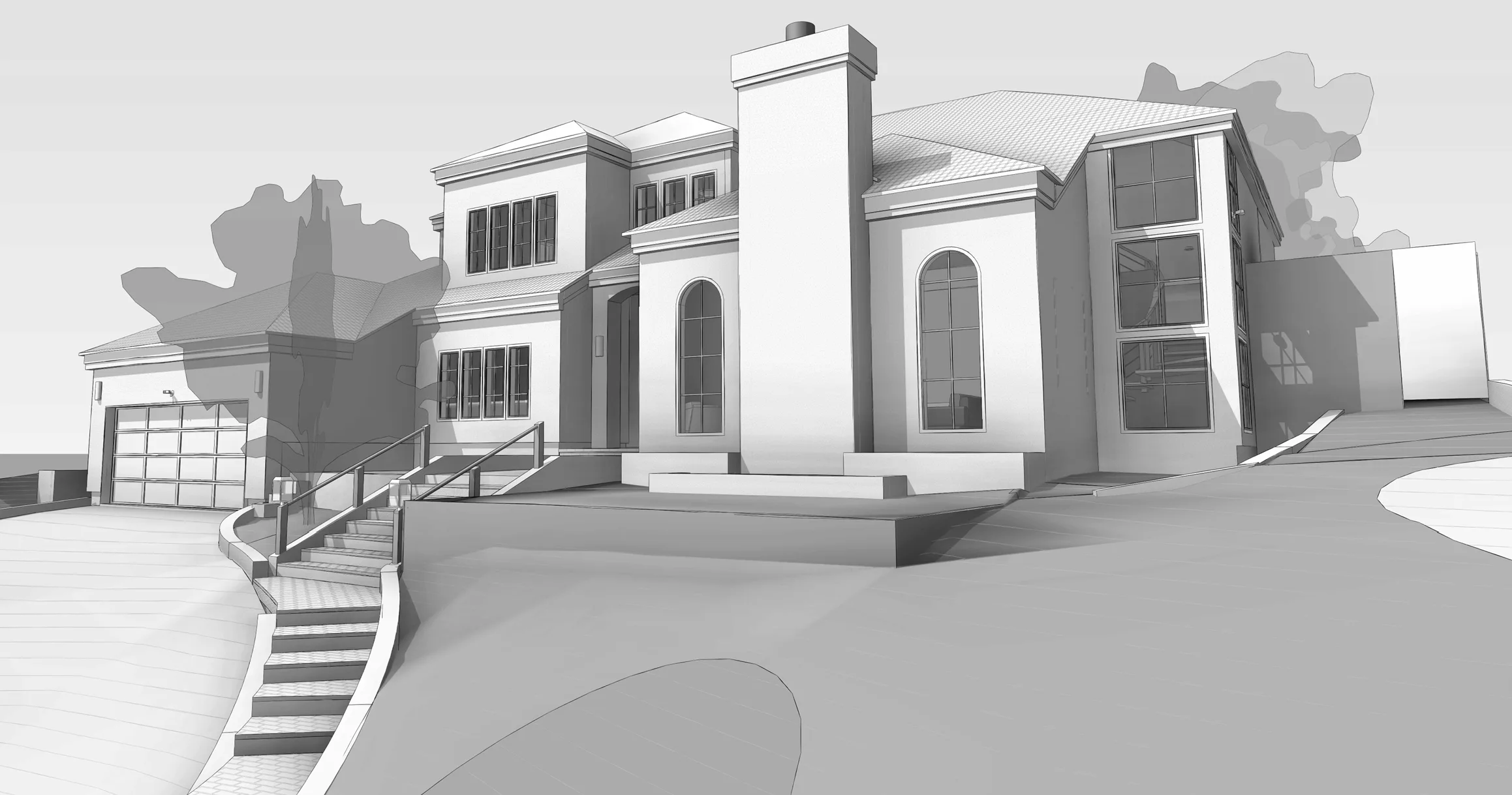Bahamas Airport
Structural BIM Modelling for an Airport Lounge
Project Overview
Focused on terminal layout, passenger flow, and critical MEP coordination. Emphasizes safety, efficiency, and sustainability in design.
Supports streamlined construction, regulatory compliance, and long-term operational excellence.
| Client Profile | Structural Contractor |
| Location | Bahamas |
| Industry | Infrastructure |
| Inputs | PDFs |
| Deliverable | Structural modelling and clash coordination, Structural GA drawings |
| Software Used | Revit, AutoCAD, ACC |
| Project Size | 35,000 Sqft |
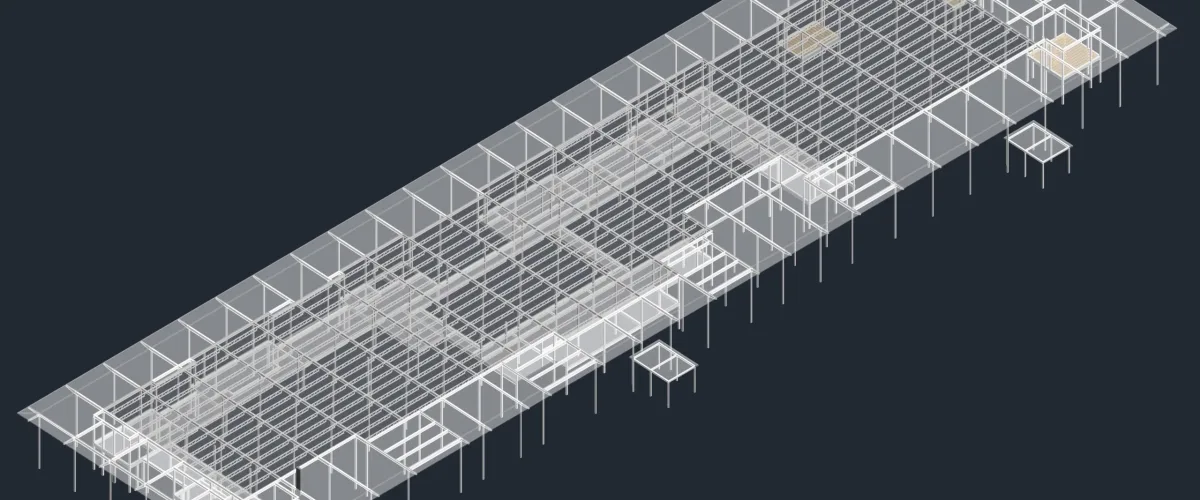
Successful structural BIM project delivered for an airport lounge, commissioned by the structural contractor. Our goal was to transform 2D PDF inputs into a precise, coordinated 3D steel structure model within a tight six-week deadline.
Project Challenge & Input:
The project demanded rapid delivery for a complex steel framework. Our primary challenge was converting 2D PDF structural and reference drawings into a detailed 3D BIM environment.
BIM Modeling Process:
- High-Precision Modeling: We meticulously modeled all steel components (columns, beams, connections) to a high LOD (350-400) for direct fabrication use.
- Critical Joint Detailing: Significant focus was placed on accurately modeling complex steel connections.
- Inter-disciplinary Coordination: Continuous clash detection was performed by federating our structural model with architectural and MEP references.
- Weekly Clash Resolution: Regular meetings with the contractor ensured immediate discussion and resolution of clashes and critical joint details, maintaining the aggressive schedule.
Deliverables:
- Detailed, Clash-Free Structural BIM Model
- Clash Reports and Resolutions
- Visualizations of Critical Joint Details
Achieved within a demanding six-week timeframe, this project demonstrates our capability to deliver high-quality, coordinated structural BIM models from 2D inputs. Our efficient process minimized risks and provided the contractor with a precise, constructible model for the airport lounge’s steel structure.
Ready to Elevate Your Construction Projects?
At Next Synergy, we believe that the future of real estate and construction is digital, collaborative, and datadriven. Whether you’re planning a new project or looking to optimize your existing workflows,
we have the expertise and technology to make it happen.
View More Projects
Explore more of our cutting-edge projects, where innovation meets real-world impact
- All
- Commercial
- Community
- Data Center
- Education
- Healthcare
- Hospitality
- Industrial
- Infrastructure
- Interior Fitouts
- Residential
- All
- Commercial
- Community
- Data Center
- Education
- Healthcare
- Hospitality
- Industrial
- Infrastructure
- Interior Fitouts
- Residential

