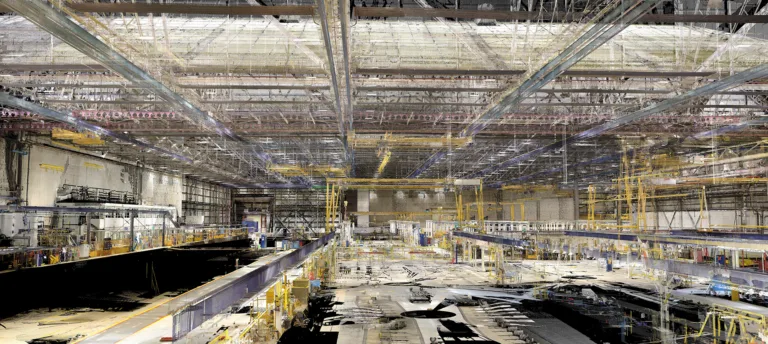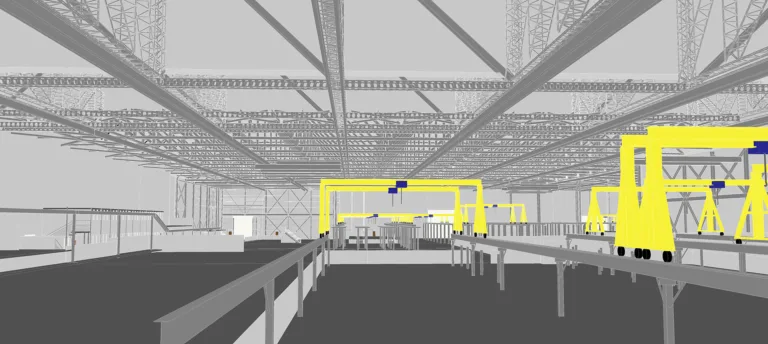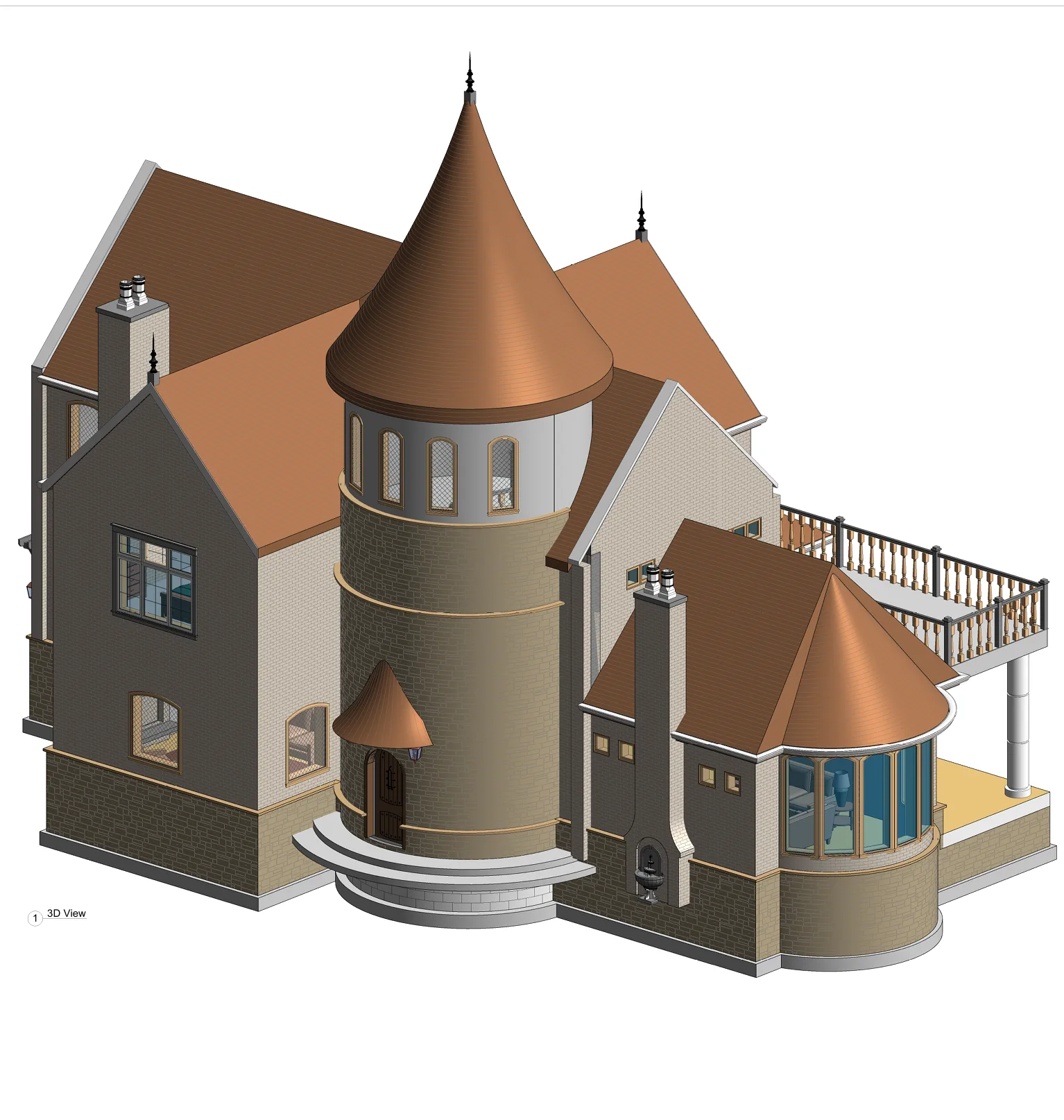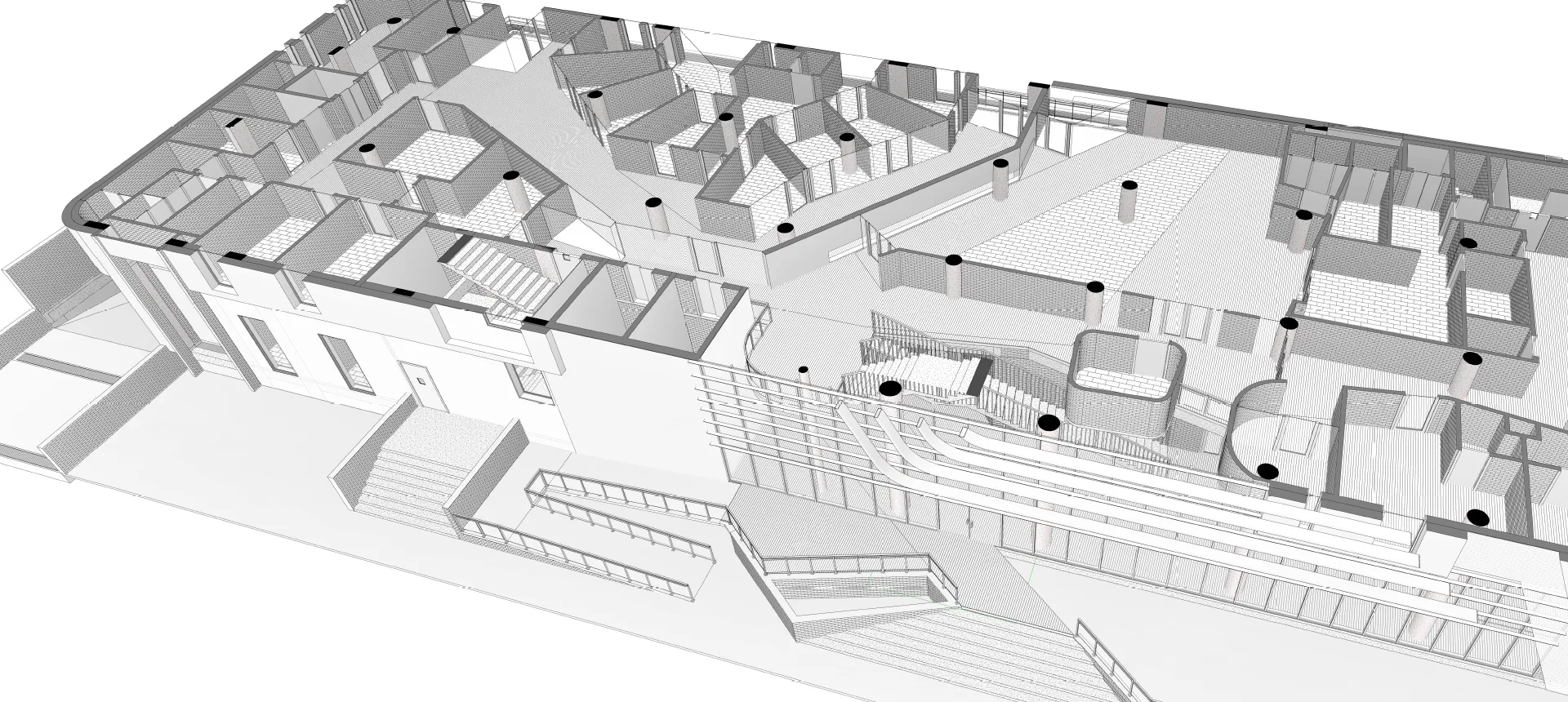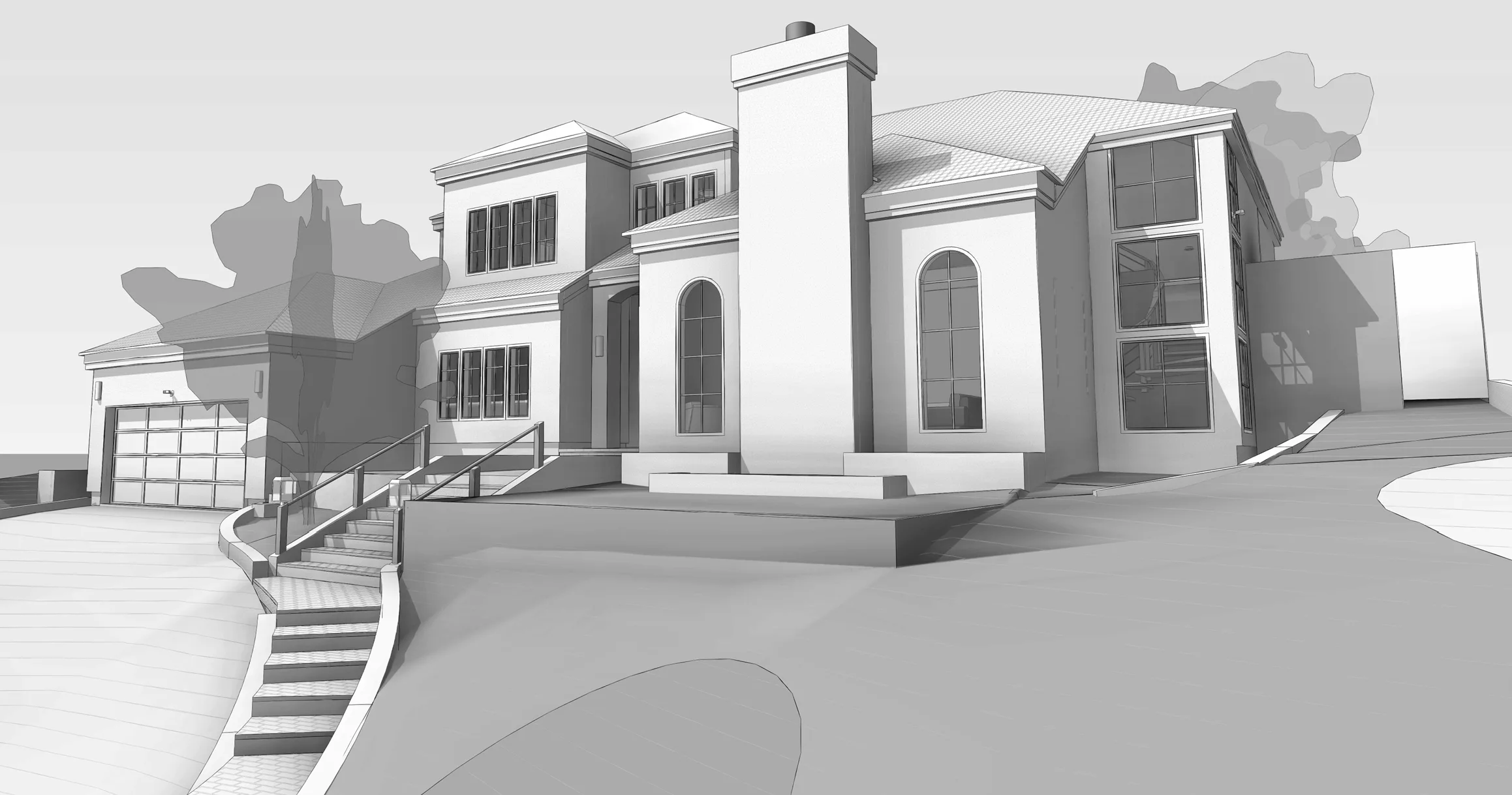Airline Hangar Scan to BIM
Creating a detailed as-built model from point cloud data
Project Overview
Precise 3D BIM modeling developed from laser scan data of airline hangars, capturing structural and spatial complexities.
Enhances coordination for renovations or retrofitting. Ensures data rich models for lifecycle management and operational efficiency.
| Client Profile | A surveyor Based in Scotland |
| Location | Scotland |
| Industry | Industrial |
| Inputs | Pointcloud data,Site pictures |
| Deliverable | Architrectual and Srtuctural BIM Modelling |
| Software Used | Revit |
| Project Size | 200,000 Sqft |
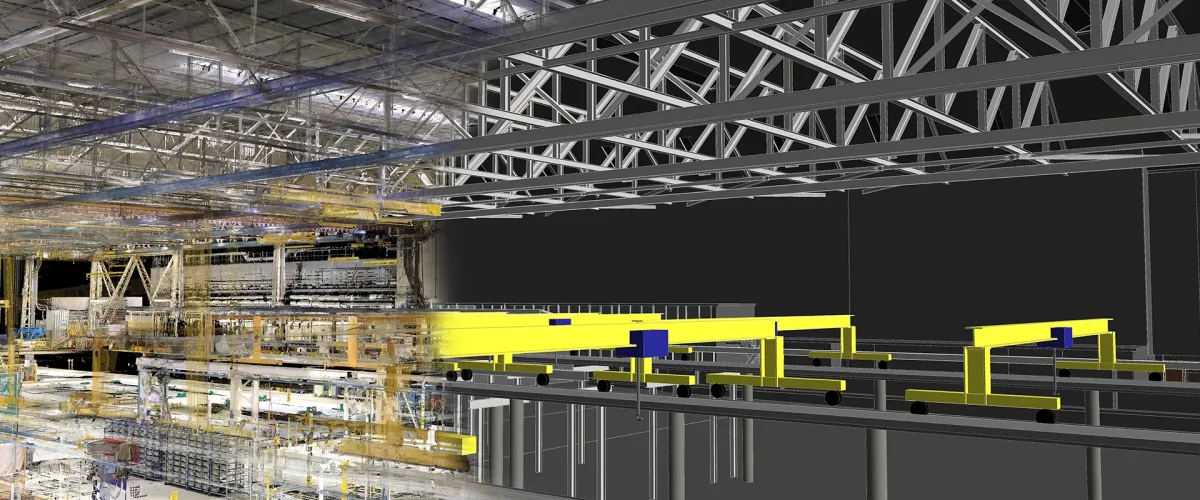
Engaged by a distinguished surveyor for this esteemed project, Next Synergy Solutions responsibility involved creating a detailed LOD 300 model derived from the provided point cloud data and on-site images. Managing the extensive point cloud data posed a notable challenge due to the project’s substantial scale. Within our scope, our task was to model architectural and structural elements and specialized equipment to meet the project’s rigorous requirements.
Ready to Elevate Your Construction Projects?
At Next Synergy, we believe that the future of real estate and construction is digital, collaborative, and datadriven. Whether you’re planning a new project or looking to optimize your existing workflows,
we have the expertise and technology to make it happen.
View More Projects
Explore more of our cutting-edge projects, where innovation meets real-world impact
- All
- Commercial
- Community
- Data Center
- Education
- Healthcare
- Hospitality
- Industrial
- Infrastructure
- Interior Fitouts
- Residential
- All
- Commercial
- Community
- Data Center
- Education
- Healthcare
- Hospitality
- Industrial
- Infrastructure
- Interior Fitouts
- Residential

