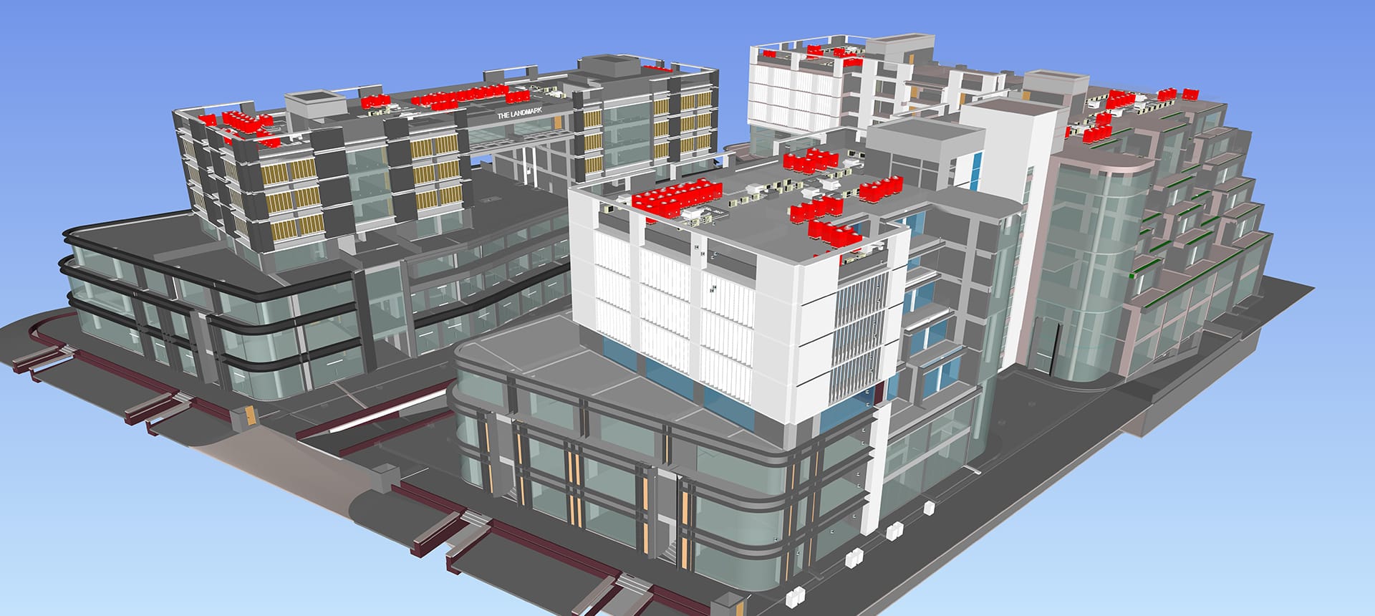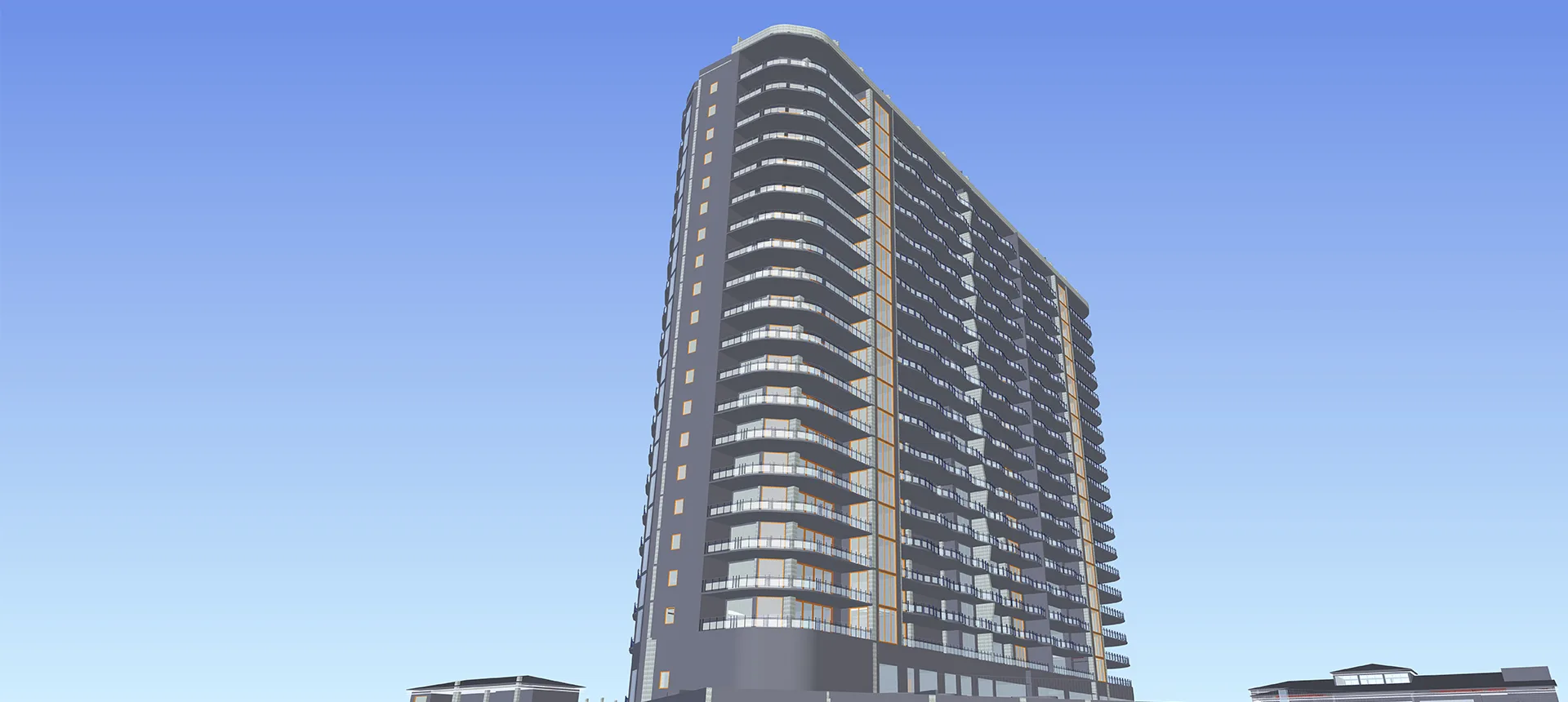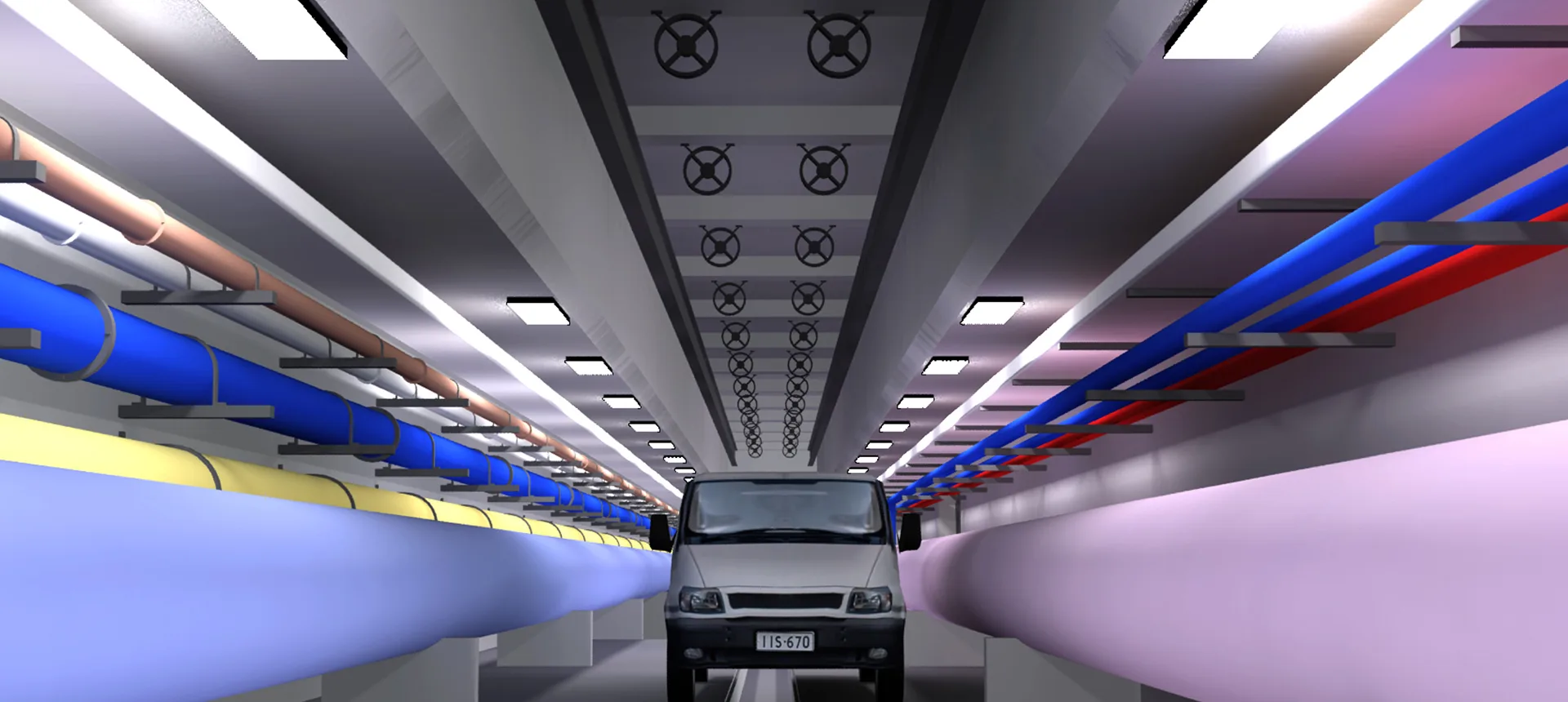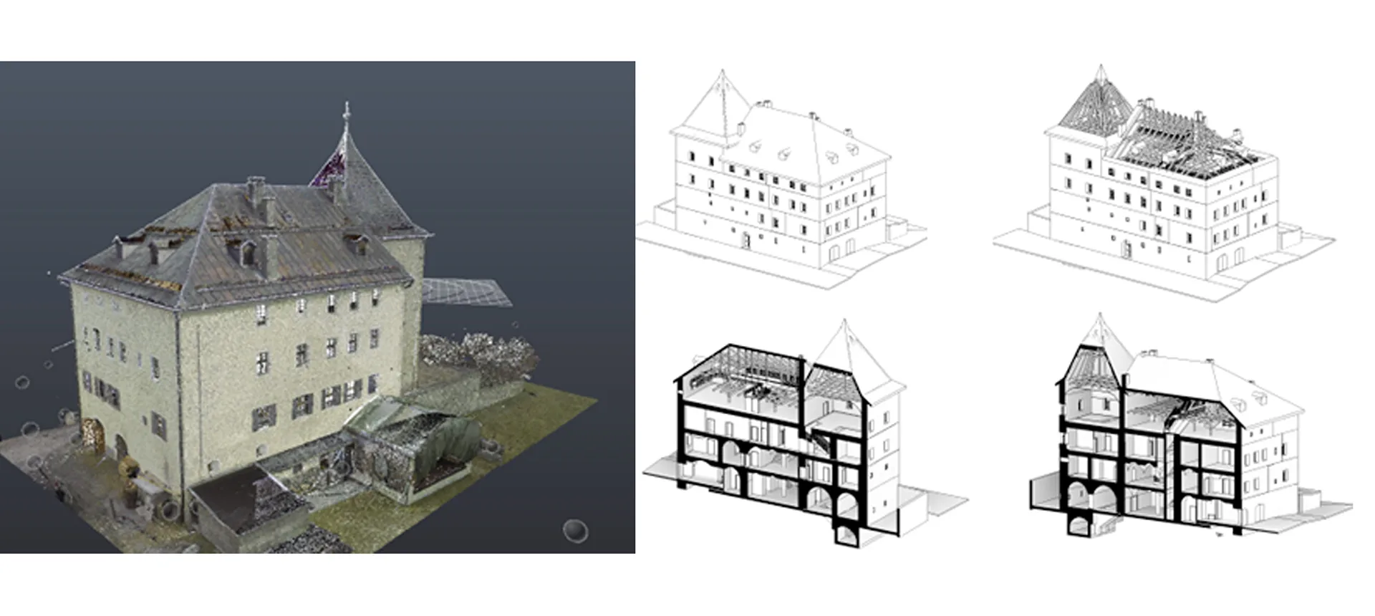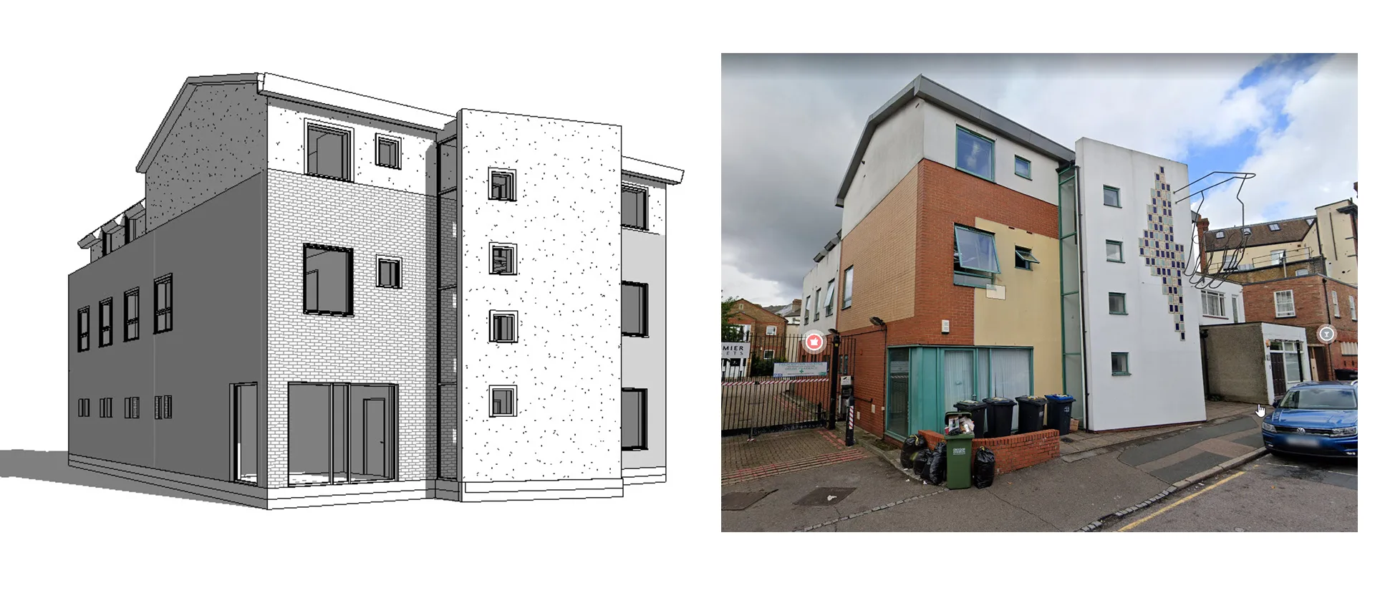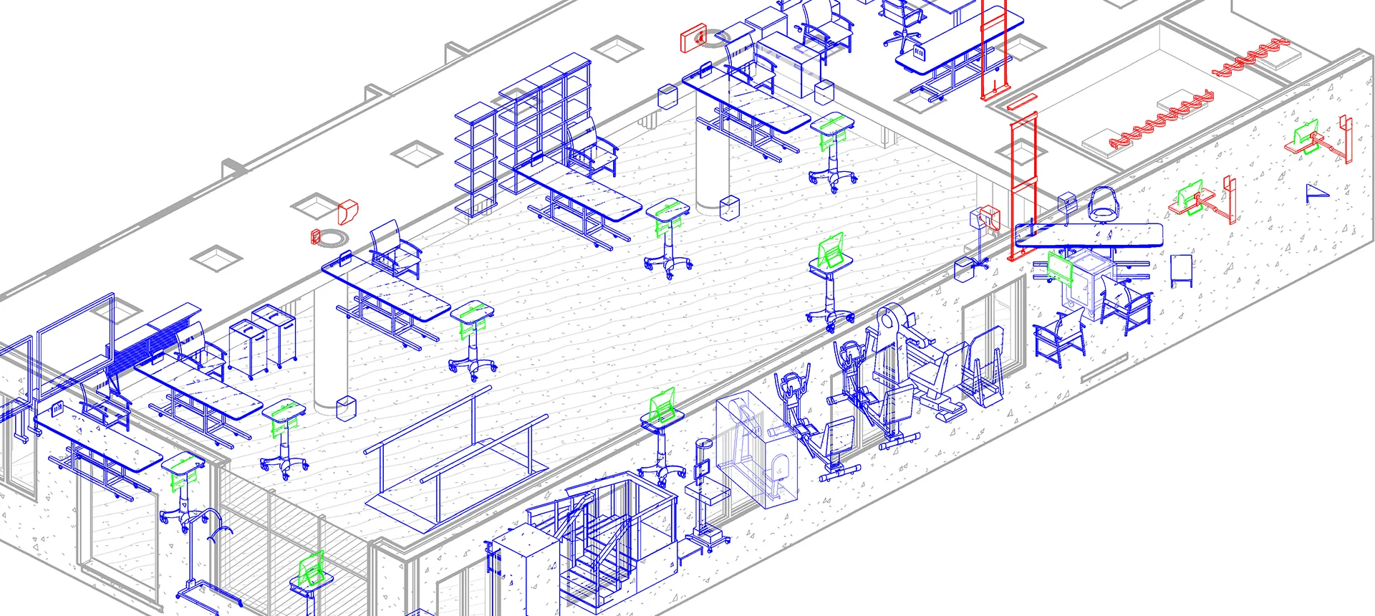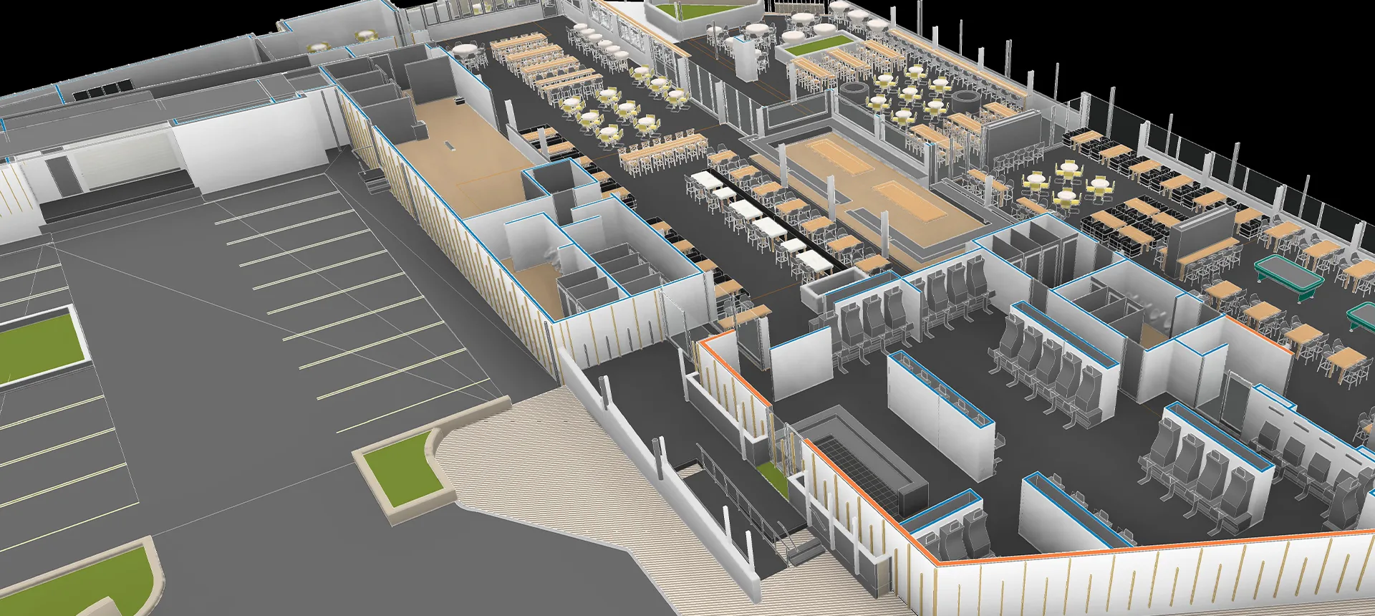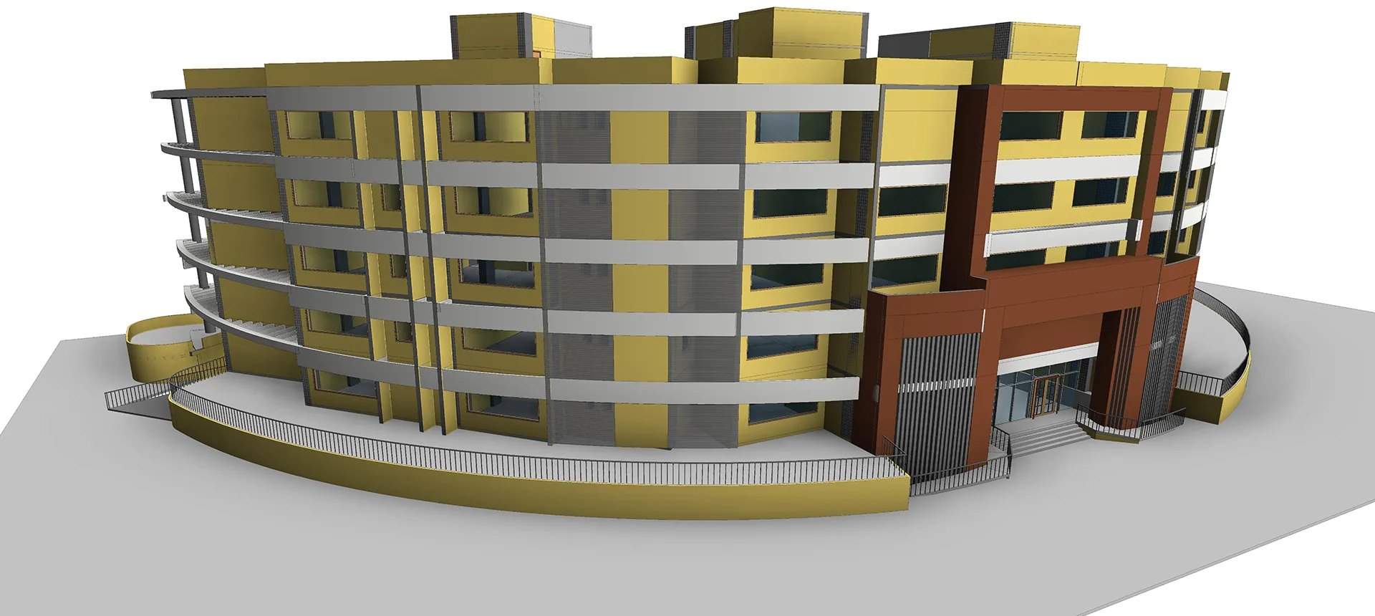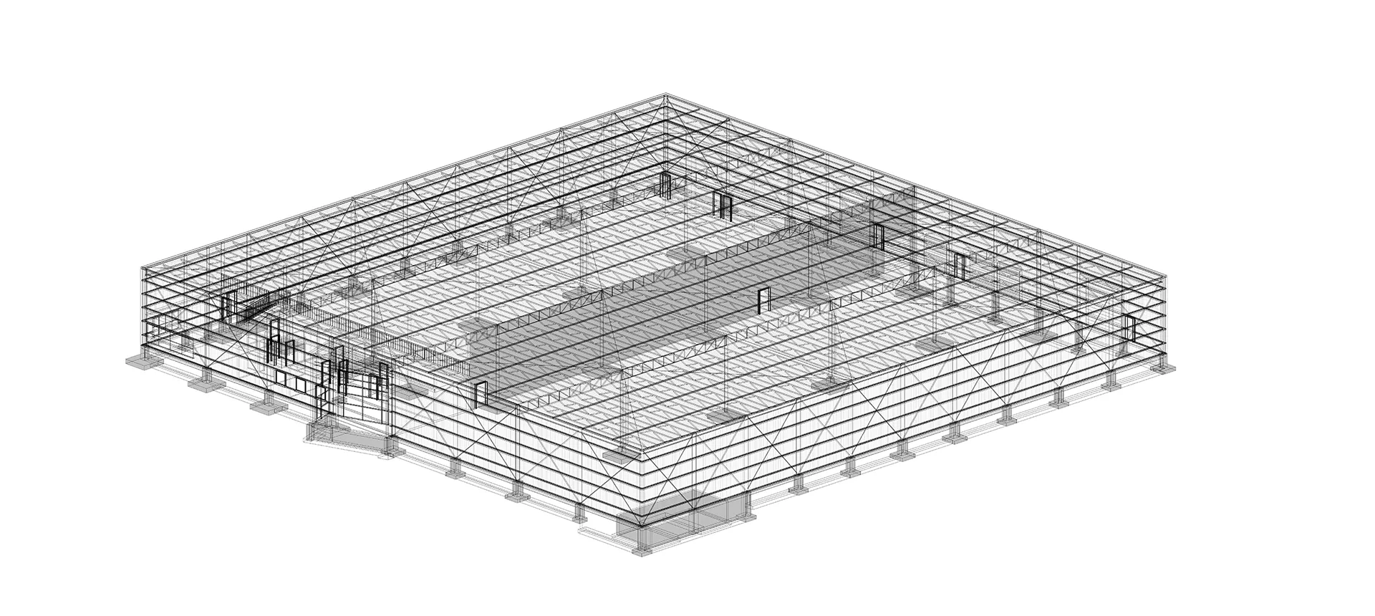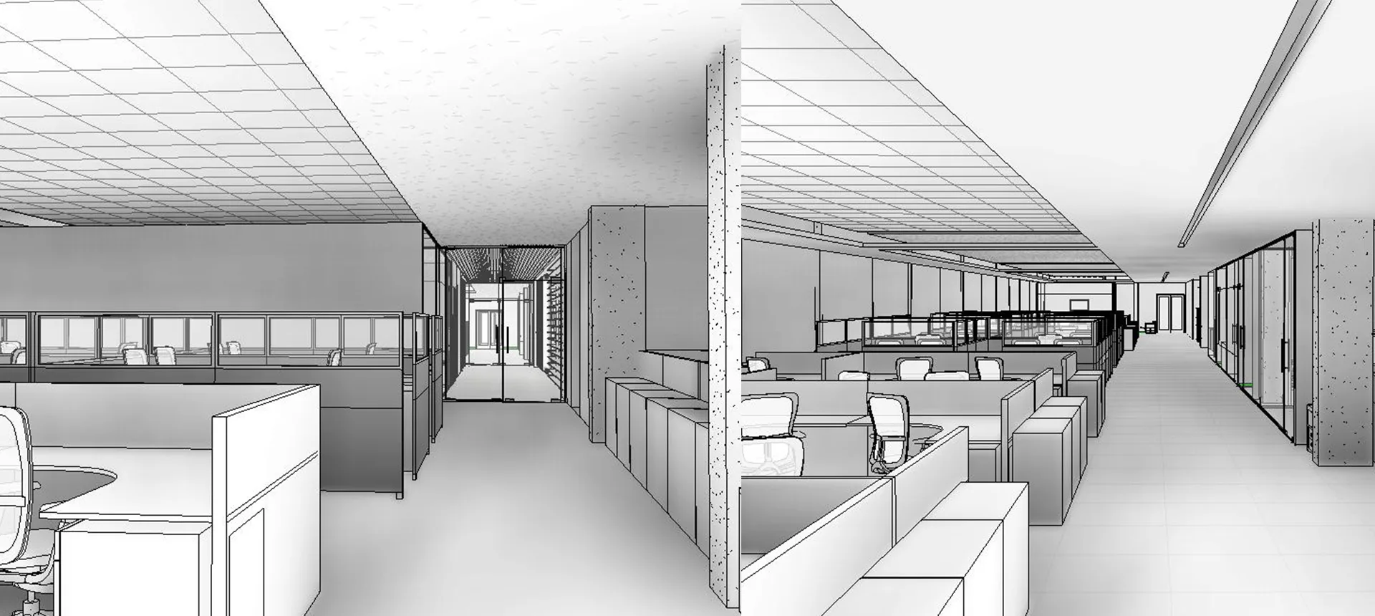Our Projects
Explore how our expert modeling and coordination services bring designs to life with clarity, accuracy, and efficiency.
- All
- Commercial
- Community
- Data Center
- Education
- Healthcare
- Hospitality
- Industrial
- Infrastructure
- Interior Fitouts
- Residential
All
- All
- Commercial
- Community
- Data Center
- Education
- Healthcare
- Hospitality
- Industrial
- Infrastructure
- Interior Fitouts
- Residential
Commercial Development
Architectural, Structural, MEPF Modelling, Clash Co-ordination, Construction Drawing for a Large Commerical Building
High-End Residential
Multi -discipline Modelling and Clash Co-ordination for a Premium Multi-family Residential Housing Project
Infrastructure Development for major CBD
10 Miles Long Underground & Overground Infrastructure Project on BIM
Heritage Development
Simplifying Redesign and Renovations for Heritage Building - Scan to BIM
Community Building
From Scan to Structure : Scan to BIM for a community building renovation
Healthcare Equipment Planning
BIM for healthcare interior fitouts and medical equipments
Hotels Building Modeling
Developing of a BIM model from concept to GFC for a large hospitality group
Single Family Residences
From concept to construction documentation - BIM for single family residential gated community
K12 Education Campus
Detailed As build BIM model from GFC drawings and site images for a school campus
Industrial Building Modeling
Concept and Schematic BIM modelling for industrial plant building
Corporate Interior Fitouts
Fitouts modelling and GFC drawings for corporate officer interior
Scan to CAD for Residential Development
CAD drawing production from the point cloud data for residential renovations.
Let’s Bring Your Vision to Life
Whether you’re in early design or preparing for construction, Next Synergy Solutions is your trusted partner in BIM excellence.
📧 Email: admin@nxtsyg.com
📞India: +91 99259 38887
📞 USA: +1 315 636 5874
📞 Netherlands: +31 6 4578 3868

