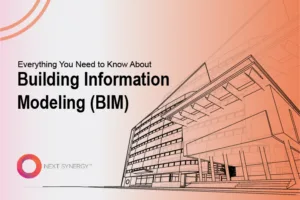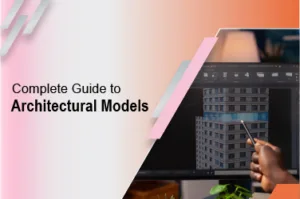
Massing Study
Visualize and assess conceptual building forms with precise BIM massing studies for planners and architects.
Book a Consultation
Visualize Volumes and Unlock Possibilities.
A BIM massing study is a 3D modeling process that explores and refines building form and spatial arrangements within a site’s constraints. It’s a crucial step in early design to visually understand spatial relationships, functional requirements, and the overall project concept.
As a reliable Massing Study Services Provider in the USA, we use advanced BIM tools to analyze volumetric options, test spatial layouts, and ensure compliance with zoning and site constraints. From high rise towers to complex masterplans, our BIM Modeling Services for massing studies provide a clear path from concept to feasibility.
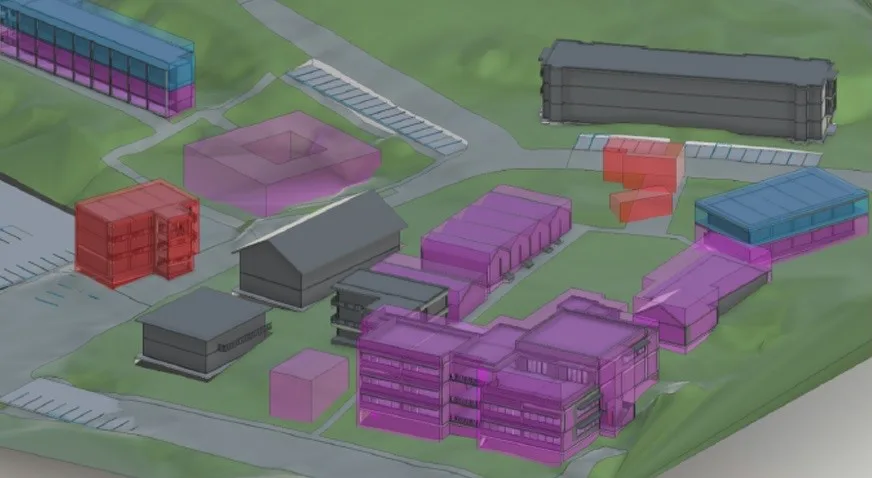
OurMassing Study Services Include
Site Context Modeling
We map site conditions including topography, setbacks, and zoning envelopes to ground your massing model in real-world context.
Volumetric Exploration
From basic extrusions to complex forms, we test multiple massing configurations to understand potential FAR, GFA, and program distribution.
Sun and Shadow Studies
Analyze how proposed volumes interact with sunlight throughout the day and seasons a key input for climate responsive design.
Validating Parameters
We validate early forms against local codes and regulatory parameters such as height limits, setbacks, and floor area ratios.
Our Process: Empowering Architects to Shape Vision
At Next Synergy Solutions, we follow a structured, collaborative BIM process designed to empower architects and designers throughout every project phase. As a leading Massing Study Service Provider, our methodology blends precision, flexibility, and innovation to deliver high-quality results.
Project Setup
We begin by importing site boundaries, zoning overlays, and GIS/topography data into a BIM environment like Revit or Autodesk Forma.
Initial Mass Creation
Using primitive geometry (boxes, extrusions, etc.), we create abstract forms to explore building scale and spatial distribution.
Design Variations
We rapidly iterate massing options for density studies, orientation, height scenarios, and optimal floor plate configurations.
Visual and Analytical Review
Our team runs shadow simulations, solar studies, and view analysis to evaluate real-world impact and feasibility.
Option Comparison
We present multiple design strategies side by side to help stakeholders compare performance, site fit, and regulatory compliance.
Final Presentation
Clean, annotated models and visuals are delivered to communicate the selected massing concept with confidence and clarity.
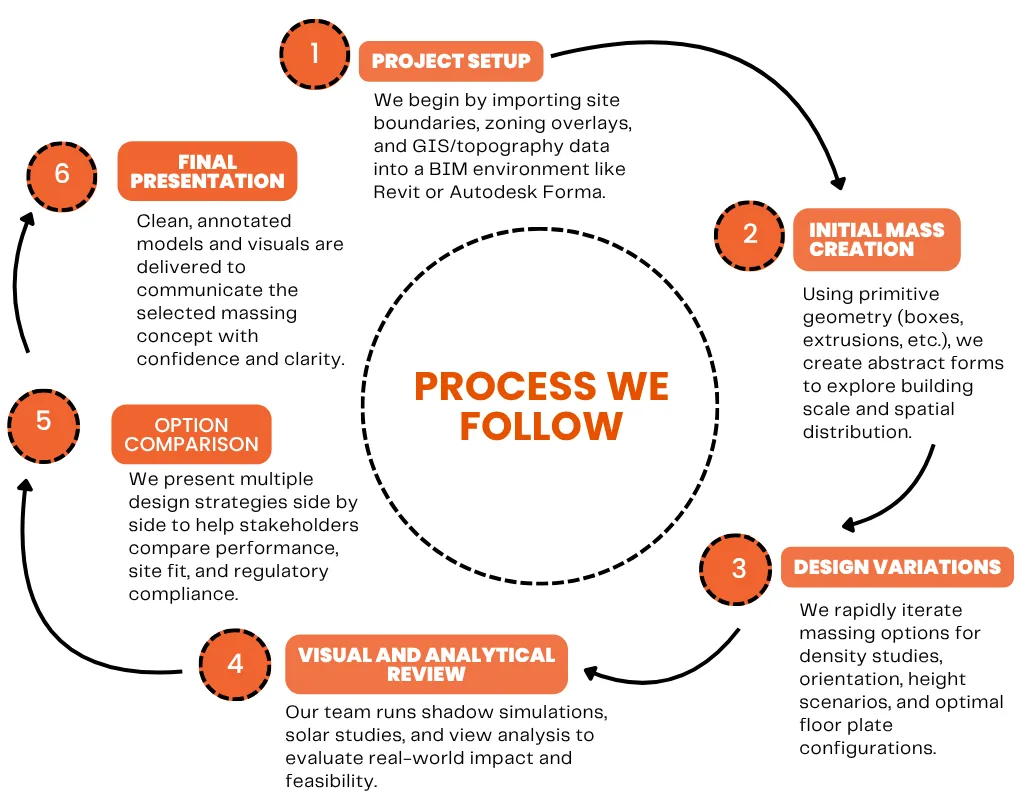
Benefits of Massing Study Services
Massing Study Services bring precision, clarity, and efficiency to every stage of design and construction. As a leading Massing Study Service provider, we ensure optimized project outcomes with fewer risks and delays.
Quick Iterations
Our massing study process empowers your team to test, compare, and refine multiple design options within minutes. By rapidly adjusting building forms, orientations, and layouts, you can assess feasibility early on. This agility ensures faster decisions backed by visual evidence and design data.
Zoning Aligned
We embed zoning and bylaw constraints directly into the model setbacks, height limits, and floor area ratios are considered from the first sketch. This ensures your concepts remain compliant without compromising creativity. Early awareness of regulatory impact prevents costly redesigns later.
Design Clarity
Our massing studies bring abstract ideas to life by defining scale, proportion, and spatial relationships in 3D. This clarity helps stakeholders and design teams visualize how the building sits on the site. It also supports better feedback and alignment at every stage of development.
Scalable Scope
Whether you’re designing a single tower, a multi-building campus, or a city block, our BIM based approach scales effortlessly. We adapt the study to your project’s size, complexity, and phasing needs. This makes our services ideal for everything from conceptual sketches to large scale masterplans.
BIM Ready
Because our studies are built within BIM tools like Revit or Autodesk Forma, they are fully compatible with later design stages. You can convert masses into detailed building elements without starting from scratch. This ensures continuity, coordination, and reduced modeling time downstream.
Performance Insight
We integrate solar, wind, daylight, and energy studies during the massing phase. These simulations provide early feedback on sustainability and comfort. This data helps optimize building orientation and shape for better environmental and operational performance.
Why Choose us for your BIM services ?
Cost-Effective Delivery – High-quality BIM modeling at competitive pricing without compromising precision.
Flexible Solutions – Tailored BIM services adaptable to diverse project scopes and client needs.
All-in-One BIM Hub – End-to-end BIM services from modeling to coordination, all under one roof.
Global Expertise – In-depth knowledge of international codes, standards, and cross-cultural workflows.
Timezone Advantage – Accelerate project timelines with round-the-clock productivity across global time zones.
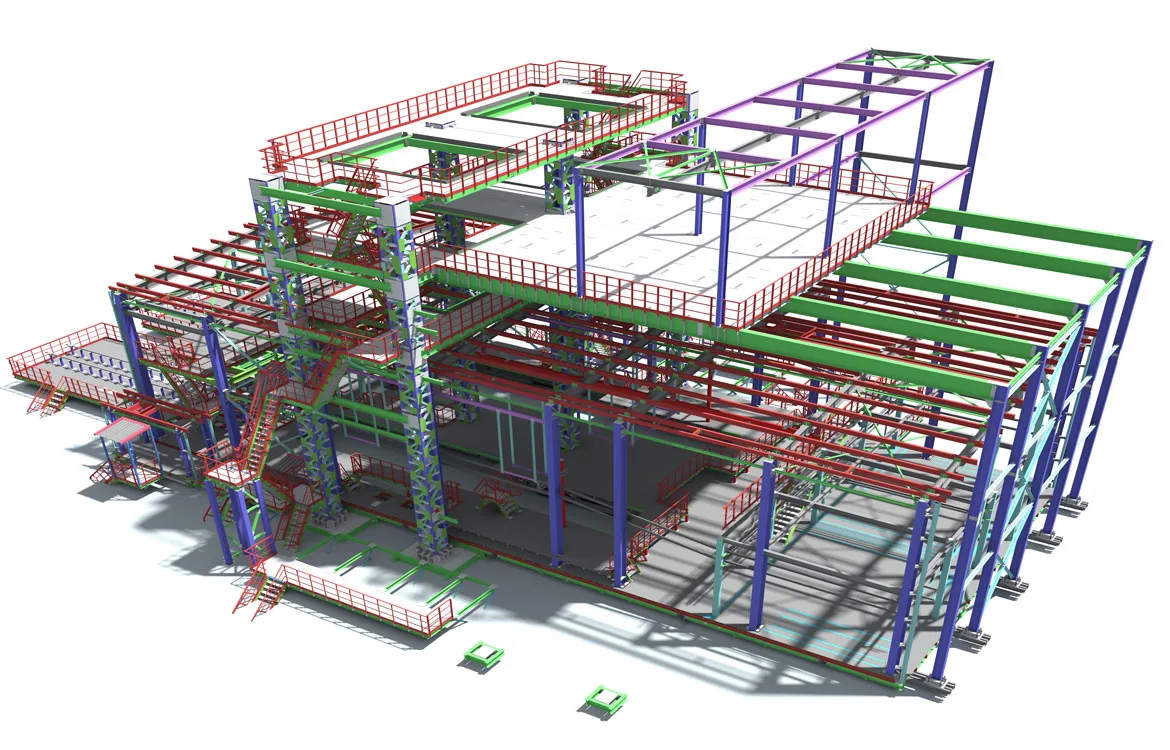
Industries We Serve
Next Synergy Solutions delivers precise 3D Architectural Modeling Services across diverse sectors. As a leading BIM Modeling Services Providing Company, we support industry-specific needs with scalable, detail-rich digital solutions.
Healthcare
Education
Commercial
Residential
Hospitality
Industrial
Interior fitouts
Infrastructure
Community Buildings
Data Centers
Featured blog Posts
Stay ahead of the curve by reading our latest blogs based on real experience and the latest technology.
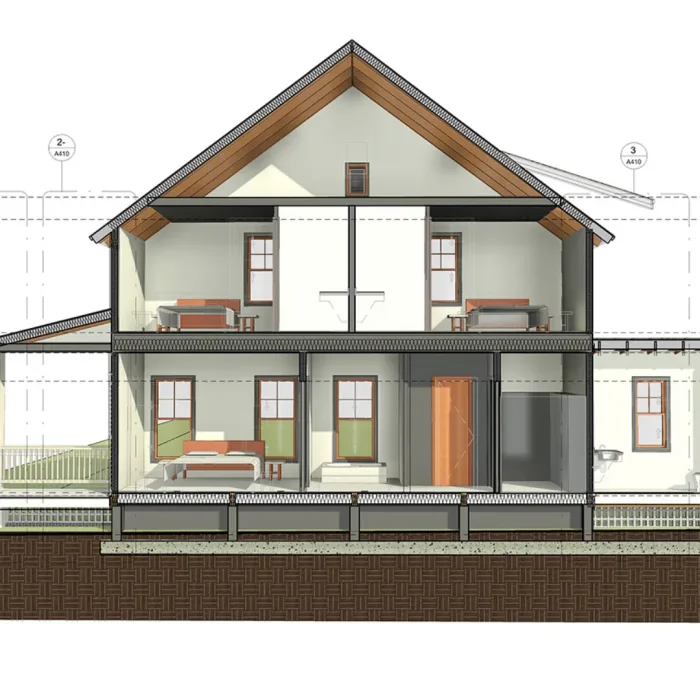
Frequently asked questions
1. What is your engagement model?
We offer three primary engagement frameworks, designed to align with varying project scopes, delivery timelines, and resource control preferences:
1. Dedicated Resource Model: A full-time allocation of BIM engineers, architects, or specialists—either as a standalone team with our internal project management or integrated into your existing project structure under your supervision.
2. Time & Material (T&M): Recommended for projects with evolving or undefined scopes. Engagement is governed by a pre-agreed hourly rate, with monthly invoicing based on actual man-hours consumed and detailed time logs.
3. Fixed-Price / Lump Sum Model: Best suited for well-defined deliverables. Upon receiving a detailed scope of work, we provide a comprehensive cost proposal covering all deliverables and associated timelines.
2. What cost advantage can I expect from your services?
Our objective is to deliver best-in-class solutions at highly competitive rates. Based on client feedback and benchmarking, our services typically result in a 40% to 50% cost savings compared to in-house teams or local service providers—without compromising on quality, accuracy, or turnaround time.
3. I’m in a different time zone—how do you handle communication and collaboration?
As a global delivery organization, we work seamlessly across time zones. Each client is assigned a dedicated team that aligns with their local working hours to ensure real-time collaboration. We guarantee availability for all scheduled meetings, reviews, and communication touchpoints to maintain smooth and efficient project execution.
4. At what stage can you get involved in a project, and is there a minimum project size?
We support all project phases including Concept Design, Schematic Design (SD), Design Development (DD), Construction Documentation / GFC, and As-Built Documentation. We believe in adding value at every stage, and for us, there’s no such thing as a small project—every engagement matters.
5. What are the qualifications of the team working on my project?
All team members assigned to your project are qualified Architects or Engineers with relevant domain expertise. We ensure that each resource has the technical & tools skills and industry knowledge required to deliver high-quality, accurate outputs.
6. How familiar is your team with my project’s local standards?
As a global BIM and drafting services provider, our teams regularly collaborate with clients worldwide. We have developed the expertise and flexibility to quickly adapt to your studio standards and ensure full compliance with local codes and design intent
Let’s Bring Your Vision to Life
Whether you’re in early design or preparing for construction, Next Synergy Solutions is your trusted partner in BIM excellence.
📧 Email: admin@nxtsyg.com
📞 USA: +1 315 636 5874
📞 Netherlands: +31 6 4578 3868

