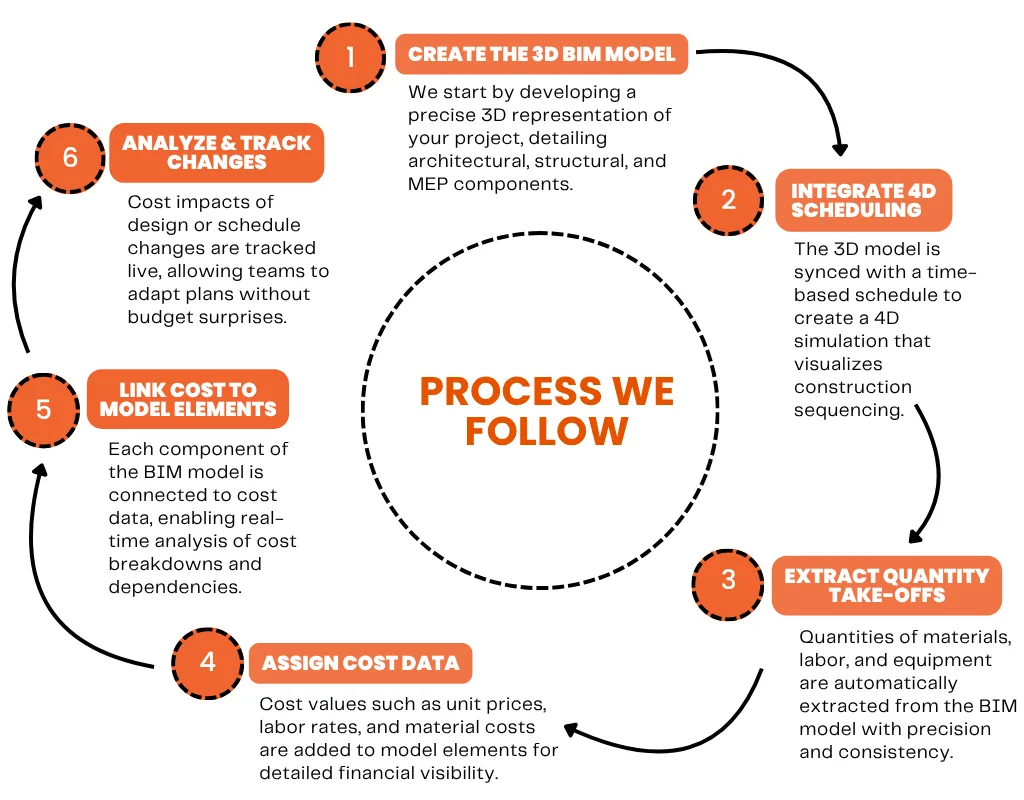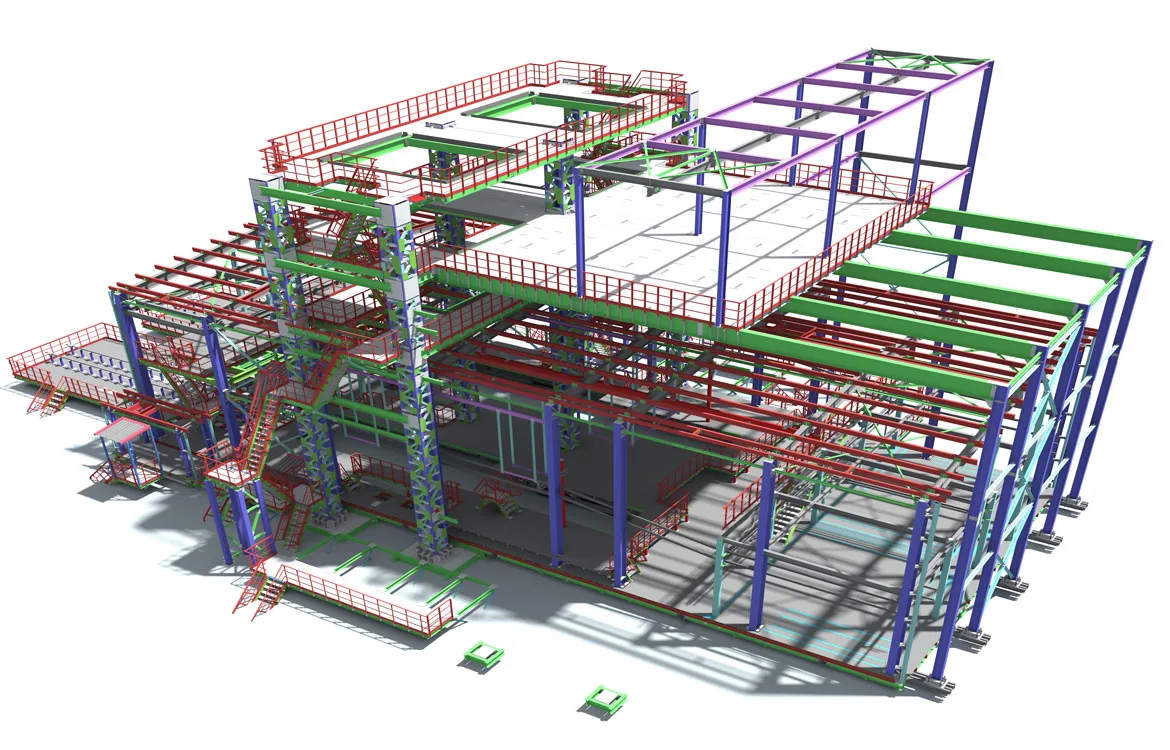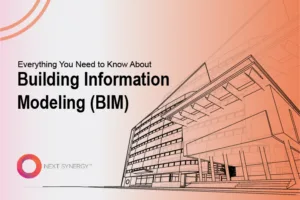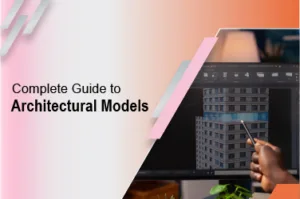
5D BIM Construction Cost Estimation Services
Take control of your construction budget with our 5D BIM Cost Estimation Services. Make smarter financial decisions, reduce risks, and ensure your project stays on track
Book a Consultation
Stay on budget with smart 5D BIM cost estimation services
With Next Synergy Solutions’s 5D BIM Cost Estimation Services, you gain complete visibility into your construction budget from day one. By integrating cost data with your 3D model and project timeline, you’re able to make accurate, real-time decisions that prevent overruns and keep your finances on track.
Whether you’re planning a new development or managing a large-scale construction project, our 5D BIM solutions empower you to forecast, plan, and optimize with confidence.
Our 5D BIM construction cost estimation include
Model Based MTO & BOQ
We extract accurate quantities directly from the BIM model, minimizing human error and manual input. This ensures cost projections are tightly aligned with the actual design, material specs, and project scale.
Cost Linking
Our Cost Estimation 5D tools calculate cost implications instantly when changes are made to the model. This helps clients and teams make faster, smarter decisions without budget guesswork.
Budget Forecasting
We help you manage cost timelines by projecting when and where funds will be needed during project phases. It brings better visibility for financial planning and reduces risk of cash flow interruptions.
Cost Dashboards
Custom dashboards display cost breakdowns, comparisons, and summary reports in a clear, visual format. Stakeholders can track and manage budgets with confidence from planning to closeout.
How we turn concepts into reality with 5D BIM integration
At Next Synergy Solutions, we follow a structured, collaborative BIM process designed to empower architects and designers throughout every project phase. As a leading Cost Estimation (5D) Service Provider, our methodology blends precision, flexibility, and innovation to deliver high-quality results.
Create the 3D BIM Model
We start by developing a precise 3D representation of your project, detailing architectural, structural, and MEP components.
Integrate 4D Scheduling
The 3D model is synced with a time-based schedule to create a 4D simulation that visualizes construction sequencing.
Extract Quantity Take-Offs
Quantities of materials, labor, and equipment are automatically extracted from the BIM model with precision and consistency.
Assign Cost Data
Cost values such as unit prices, labor rates, and material costs are added to model elements for detailed financial visibility.
Link Cost to Model Elements
Each component of the BIM model is connected to cost data, enabling real time analysis of cost breakdowns and dependencies.
Analyze & Track Changes
Cost impacts of design or schedule changes are tracked live, allowing teams to adapt plans without budget surprises.

Advantages of cost estimation (5D) services
Cost Estimation (5D) Services bring precision, clarity, and efficiency to every stage of design and construction. As a leading Architectural Modeling Service provider, we ensure optimized project outcomes with fewer risks and delays.
Effective Coordination
5D BIM enables your team to generate highly precise cost estimates by linking design elements directly with material and labor data. This reduces reliance on outdated manual calculations and guesswork. It brings financial accuracy from concept to construction.
Better Budget Control
With real-time access to the full cost breakdown of your project, budget tracking becomes simpler and more reliable. You can easily compare planned vs. actual costs and adjust your approach accordingly. As a result, project owners maintain stronger control over cash flow and investments.
Faster Decision-Making
5D BIM provides immediate feedback on how design or scope changes impact overall costs. This allows your team to make quicker, smarter decisions without waiting on manual recalculations. Faster decisions mean fewer delays and better project momentum.
Minimized Errors
Automated quantity takeoffs and cost inputs reduce the risk of human error that often comes with manual spreadsheets. It improves the consistency and reliability of cost reporting throughout the project. Ultimately, it helps prevent costly surprises during construction.
Improved Collaboration
With all project stakeholders working from the same cost integrated model, collaboration becomes more effective everyone sees the same real time financial insight. This reduces misunderstandings and supports better team communication. It keeps everyone on the same page, working toward shared financial goals.
Safer Execution
5D BIM transforms complex budget data into visual, easy-to-understand formats. Non-technical stakeholders can grasp cost implications without digging through spreadsheets. This makes budget discussions smoother, faster, and more inclusive.
What sets us apart in 5D BIM construction services
Integrated Cost & Schedule Modeling – We seamlessly link 3D models with real-time cost and time data, enabling dynamic 5D simulations that help you visualize how design changes impact both budget and timeline instantly.
Precision Quantity Takeoffs – Our automated quantity takeoff process ensures millimeter-level accuracy, eliminating manual errors and providing dependable data for precise cost forecasting.
Real-Time Budget Tracking – With live cost tracking tied to project milestones, you can monitor financial health throughout the project lifecycle—ensuring you stay within budget from concept to closeout.
Clash-Responsive Cost Impact Analysis – We evaluate the cost implications of design clashes early in the process, allowing proactive adjustments before they become expensive field issues.
Customizable Cost Data Libraries – Our 5D BIM workflows are powered by customizable cost libraries tailored to your location, material preferences, and vendor rates—giving you realistic and region-specific estimations.
Seamless Integration with Leading BIM Platforms – We work across platforms like Autodesk Revit, Navisworks, and Bentley Systems, ensuring smooth interoperability with your existing tools and project ecosystem.

Industries We Serve
Next Synergy Solutions delivers precise 3D Architectural Modeling Services across diverse sectors. As a leading BIM Modeling Services Providing Company, we support industry-specific needs with scalable, detail-rich digital solutions.
Healthcare
Education
Commercial
Residential
Hospitality
Industrial
Interior fitouts
Infrastructure
Community Buildings
Data Centers
Stay on time and within budget with accurate 5D BIM insights.
Connect with our experts and start your project the right way.
Featured blog posts
Stay ahead of the curve by reading our latest blogs based on real experience and the latest technology.
Let’s Bring Your Vision to Life
Whether you’re in early design or preparing for construction, Next Synergy Solutions is your trusted partner in BIM excellence.
📧 Email: admin@nxtsyg.com
📞 USA: +1 315 636 5874
📞 Netherlands: +31 6 4578 3868




