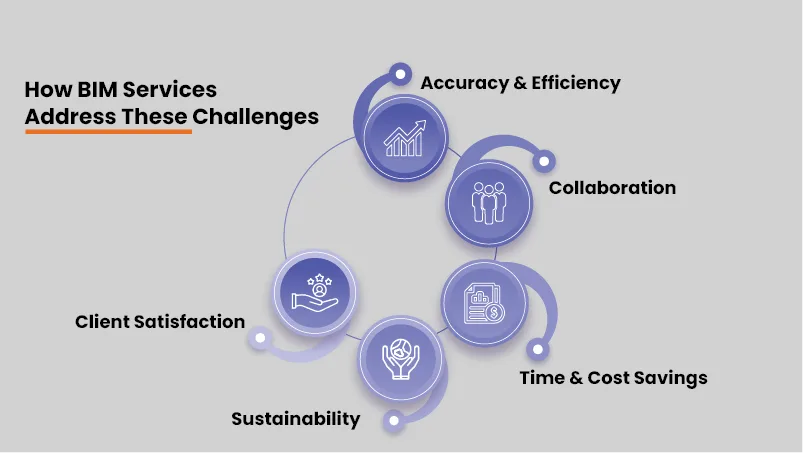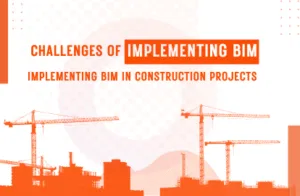Architectural firms that want to scale and grow faster may face challenges for different reasons. Like, some clients expect faster delivery, an assurance in cost, and also the design to meet sustainability targets.

This is where the businesses using traditional workflow may struggle to keep up and eventually hamper growth.
The solution: BIM services!
BIM services can change the equation for how growing firms work.
Research points out that over 60% of architects use BIM for design accuracy and cost control. Another report by Markets and Markets suggests that the BIM market will grow from $8.9 billion in 2023 to $16.9 billion by 2028. All these data indicate how quickly the architecture and construction industry is adopting BIM.
Are you looking to leverage BIM services to enhance workflow, minimize errors, and synchronize teams more efficiently to move forward?
Then, it’d be best to find out how BIM services fit into modern practice to drive growth.
What is Included in BIM Services?
If you want to move from concept to construction without guesswork, then you’ll need the BIM services.
At Next Synergy Solutions, we provide the following core solutions.
Below information can also be added:
- Design Development (SD, DD, CD)
You carry intent from schematic through detailed design and into construction documents. Teams work off the same model, refine assemblies, add specs, and publish coordinated sheets ready for permitting. - Clash Detection and Coordination
Spot conflicts between architecture, structure, and MEP before site work. BIM modeling services can help run model-based checks and provide issue logs, resulting in fewer RFIs and cleaner installations. - 4D: Link Model to Timeline
Connect elements to the schedule to visualize phasing. You also get to sequence the work, plan access, and test logistics so that crews know what happens when. - BOQ and Cost Estimation
Enables extracting quantities directly from the model. Cost plans update with design moves, which keep budgets grounded and avoid late surprises.

How Architecture Evolved from Drafts to Smart, Global Practice
Architectural services have moved far beyond 2D drawings. What once relied on static blueprints is now powered by collaborative 3D models.
This shift does add depth to each project because it changes how teams design, detect errors, and share work across disciplines.
The data from Fortune Business Insights reflects this transformation since the services sector was valued at about $384 billion in 2024. The same is projected to reach $557 billion by 2032 (4.7% CAGR).
The driving force behind this growth?
Urban growth, sustainable design targets, and the rapid adoption of digital platforms like BIM and AI.
Another reason is globalization which drives the need for architectural modeling services.
Clients demand real-time visuals, quicker delivery, and designs that align with international standards. A GlobeNewswire report highlights a 7.6% CAGR through 2033 as AI and generative tools expand the reach of architectural services.
What Challenges Do Architectural Firms Face?
As businesses grow, their projects also demand much more, and often, they bring a factor of complexity. Here are some of the common challenges that growing architectural firms face.
Complex Projects Get Hard to Manage
Modern buildings integrate advanced systems, sustainability benchmarks, and compliance rules. But smaller firms lack the necessary structured workflows to coordinate all of this. And this is what makes complexity harder to manage and exposes them to costly design clashes.
Cost Efficiency Becomes Difficult
Design revisions late in the cycle can derail the budgets. That’s why you need accurate data with the ability to detect conflicts early on. Even small errors multiply for fast-growing firms that need to keep costs predictable while juggling changes on the fly.
Project Timelines That Get Derailed
Deadlines in architecture link directly to contractor schedules, material deliveries, and regulatory approvals. A delay in issuing construction documents or resolving design conflicts can push back entire supply chains, and this can snowball into weeks of lost time on site.
Visible Gaps in Communication and Collaboration
Architectural projects depend on multiple disciplines working in sync. But when teams use disconnected tools or exchange drawings through outdated file-sharing methods, information gets lost. It results in conflicting versions of the same model, endless RFIs, and wasted hours clarifying intent.
Failing to Meet the Clients’ Expectations
Clients may demand energy-efficient buildings, smart integrations, and proof that designs perform as promised. Firms may also lack the necessary tools to simulate energy use or showcase building performance in the early phases, which makes it harder to win competitive bids.
Bottlenecks in scaling the business operations
Growth sounds exciting until you’re juggling five projects at once and every drawing set lives in a different folder. Teams track RFIs in spreadsheets, submittals pile up, and the cracks show fast missed updates, duplicated work, and blown delivery dates. Without scalable systems, firms burn out staff before they can build real momentum.

How BIM Services Address These Challenges
BIM addresses the friction points spot on, places that hinder the growth. At first, it establishes a single source of truth instead of fragmented drawings. And, every stakeholder relies on one coordinated model that links geometry, specifications, schedules, and costs.

Here’s more on how the BIM services easily tackle major challenges.
Accuracy & Efficiency
BIM platforms come with clash detection and coordination services that adopt tools to highlight conflicts between architecture, structure, and MEP before they reach the site. Also, the parametric modeling makes sure that when one element changes, connected elements update instantly to reduce design errors and eliminate duplicate revisions.
Collaboration
Centralized models help multiple disciplines to work in parallel.
There are architects, engineers, and contractors working in sync. They can access and update the same dataset to remove the version-control issues common with 2D drawings.
Time & Cost Savings
Automated quantity takeoffs link directly to BOQs. There are estimators who believe that every change in design is reflected in cost data. That’s where 4D sequencing can tie construction activities to model elements, exposing bottlenecks early and keeping schedules realistic.
Sustainability
Energy modeling and daylight simulations come embedded in BIM to give firms the ability to test options at the concept stage.
This supports compliance with green codes and helps win environmentally conscious clients.
Client Satisfaction
The immersive 3D visualizations help clients understand design intent without interpreting technical drawings. It leads to faster approvals, allowing projects to move forward with fewer disputes.
Overcoming Challenges and Making the Transition
Recognizing BIM’s value is one thing. Making the actual transition is another.
Firms hesitate because adoption feels disruptive and overwhelming with new tools, new workflows, and new expectations for how teams work together.
But BIM doesn’t replace good practice. Instead, it strengthens it with data, coordination, and reliability. The path forward lies in structured steps and clear priorities.
There are ways to overcome challenges. Here’s how!
Steps for Firms New to BIM Adoption
Before you dive in, align BIM with project goals. For this, you’ll have to define why you want BIM: clash detection, lifecycle data, or better client presentations.
Next! Take the action:
- Start with a pilot project to test workflows without overwhelming the team
- Set clear BIM Execution Plans (BEPs) so everyone knows model scope, LOD, and data requirements
- Invest in infrastructure such as servers, licenses, and cloud-based platforms that can handle collaboration
- Designate internal BIM champions who guide adoption and act as knowledge hubs
Training and Upskilling Staff
Adopting a technology merely solves the problem. You need the backing of a solid, highly trained team that’s proficient in using tools like Revit, Navisworks, or ArchiCAD.
Also, they must be well-versed in the BIM processes such as LOD definitions, IFC exchanges, and data management. So, start with setting realistic expectations.
Consider upskilling your staff where needed, not limiting it to a one-time workshop. If needed, you may also establish a mentorship model where advanced users support juniors.
Partnering with BIM Outsourcing Companies
Smaller firms may lack in-house bandwidth. That’s why partnering with outsourcing specialists helps scale quickly without overloading your team.
At Next Synergy Solutions, we provide 3D modeling, 4D sequencing, and construction cost estimation services that slot directly into your workflow. This lets your architects focus on design while we handle the technical modeling backbone.
Phased Implementation Strategy
Next, you may want to adopt BIM in a phased manner to avoid friction and make it easy for everyone involved, including key stakeholders.
For starters;
- Begin with design visualization and 3D coordination
- Gradually add 4D scheduling and 5D cost workflows
- Expand to facilities management (LOD 500) only after teams are confident with earlier stages
Such gradual layering avoids overwhelm and builds competency with each phase.
Common Pitfalls and How to Avoid Them
Firms often skip BIM Execution Plans, over-model too early, neglect to obtain leadership buy-in, or overlook interoperability tests.
Each mistake creates rework, data loss, or stalled adoption.
To avoid such errors, it is best to phase the detail gradually, and make use of design documentation services to maintain document standards in BEPs, and align leadership on BIM’s business value to validate IFC exchanges before projects scale.
Real-World Example of BIM in Action
Worldwide, there are numerous examples where BIM has played a significant role in building iconic monuments.
One that defines resilience in Lower Manhattan.

BIM created a solid foundation as it remained central to coordinating the tower’s complex geometry and structural systems. It also enabled real-time clash detection, reducing rework, and linked models to 4D schedules for precise sequencing of steel and façade installation.
The end result was safer delivery, transparent collaboration among stakeholders, and a landmark that symbolized both resilience and innovation.
Conclusion
BIM is now the backbone of modern architecture. Firms opt for it to reduce errors, drive collaboration, and command the precision that’s required to compete in a global market.
Growth demands more than good design. It demands smarter workflows.
And that’s where Next Synergy Solutions can help as a BIM company.
Partner with us to integrate BIM expertise into your projects and scale with confidence.







