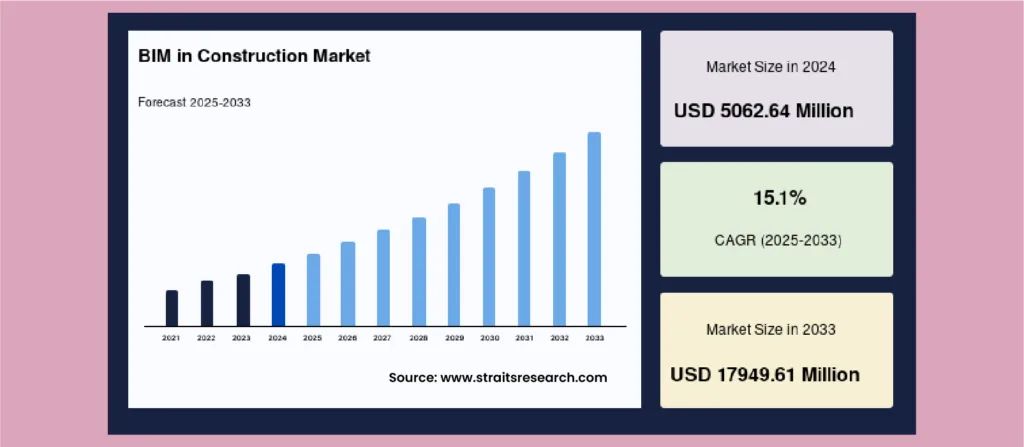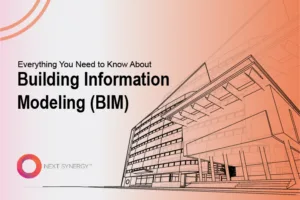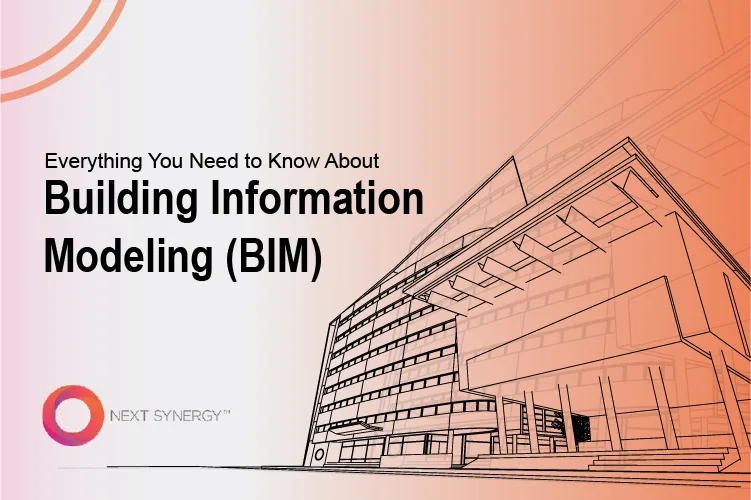For years, the construction industry has battled the same headaches: poor communication, project delays, cost overruns, and endless rework.

But here’s the good news..Building Information Modeling (BIM) is flipping the script.
Don’t think of BIM as just 3D software. It is a collaborative digital process that maintains your project right from design to demolition, connected in one smart, data-rich model.
Instead of passing around siloed 2D drawings and endless spreadsheets, your team works from a single source of truth. A BIM model doesn’t just show you geometry. It tells you about material quantities, costs, schedules, spatial relationships, and even operational data.
That’s why forward-thinking contractors and architects are calling BIM a game changer.
And the numbers don’t lie:
- The global BIM market was $5.06B in 2024 and will hit $17.95B by 2033 (15.1% CAGR).
- In the U.S., 74% of contractors and 70% of architects are already using it (2023 survey).

So, what does that mean for you as a general contractor?
It means BIM is no longer optional. If you are not using it, you’re at risk of falling behind. Your competitors who embrace BIM modeling services are already saving time, reducing errors, and delivering projects more profitably.
In short: BIM isn’t the future. It’s the present.
What is BIM and Why It’s a Game-Changer for Contractors?
If you are still dependent on 2D CAD (Computer-Aided Design) drawings, you’re basically building with yesterday’s tools.
BIM (Building Information Modeling) is higher than drawings. It acts as a digital twin of your project. Every wall, door, or pipe isn’t just a line, it is a data-rich object with specs, materials, cost, and even maintenance details. This means low errors, less rework, and even collaboration.
BIM vs. CAD: The Big Difference
CAD: A powerful digital drawing board. Great for detailed floorplans, schematics, and 2D sketches. But it’s mostly just drawings static, one-dimensional, and often disconnected from the other project disciplines.
BIM: A smart, connected model that covers design, costs, timelines, and the entire project lifecycle. Every element is smart. A wall isn’t just a line, it knows what it’s made of, how thick it is, and how much it costs.
CAD helps you draw. BIM helps you build.
Here’s a quick comparison:
| Feature | BIM | CAD |
| Purpose | Full project lifecycle management | Precise 2D drawings |
| Modeling | 3D + 4D (time), 5D (cost), 6D (lifecycle) | 2D |
| Data | Materials, specs, costs, maintenance | Shapes & dimensions |
| Efficiency | Real-time updates, fewer errors | Manual updates, higher rework |
| Collaboration | Shared data environment | File-based, often isolated |
| Best For | Large, complex projects | Small, detailed plans |
Why This Matters to You
If you’re managing complex projects, BIM isn’t optional anymore, it’s survival. Studies show that contractors using BIM see up to 20% cost savings and 30% fewer reworks.
CAD still has its place, especially for highly detailed technical drawings. But if you are not blending it with BIM, you are leaving efficiency (and profit) off the table.

Top Reasons General Contractors Can’t Ignore BIM
As a general contractor, you already know the pressure: tighter deadlines, rising material costs, and clients who want everything perfect the first time. That’s where Building Information Modeling (BIM) comes in. It’s not just another software tool, it’s becoming the industry standard. And if you Ignore it and you’ll left behind.
1. Superior Project Visualization & Preconstruction Planning
Flat 2D drawings leave room for errors and countless back-and-forth. BIM offers you a full 3D, multidimensional view of the project earlier than the construction even starts. This allows you catch earlier risks, enhance collaboration and plan with accuracy. Instead of responding to issues on-site, you solve them before the first shovel hits the ground. It’s not just planning anymore. It’s proactive risk management.
- The Power of 4D BIM: Time and Schedule Integration: Delays kill profits. In fact, McKinsey reports that large construction projects often take 20% longer than planned. With 4D BIM, your 3D model is linked directly to the construction schedule. That means you can:
- Visual simulation of the entire building process
- Spot bottlenecks in advance
- Optimize resource allocation
- Keep everyone aligned.
The result? Less surprises, smoother workflows, and projects delivered on time.
- The Financial Advantage of 5D BIM: Automated Cost and Quantity Takeoffs: Budget overruns are another contractor’s nightmare. 5D BIM solves this by connecting your model to cost data. Material quantities are generated automatically, and costs adjust in real-time whenever changes happen. This means:
- No more outdated spreadsheets
- No more guesswork.
- Accurate budgets
- Smarter resource planning
- Immediate clarity on how design tweaks impact the bottom line.
Instead of spending hours crunching numbers, your estimators can now cognizance of higher-value.
2. Enhanced Collaboration & Communication
Miscommunication is one of the fastest ways a construction project goes sideways. When teams are stuck with 2D plans and a mess of documents, things fall apart fast. The designers are working on one version, subcontractors are following another, and suppliers? Half the time they don’t even see the latest update.
This is where BIM really makes a difference. Instead of chasing different versions of documents and updates, everything sits in one shared model called a Common Data Environment (CDE). Everyone, your architects, engineers, subcontractors, and even your suppliers works off the equal live source of truth. No confusion. No version mix-ups.
The result?
- Faster decisions from anywhere
- Fewer errors and delays
- A project team that actually stays on the same page
Better collaboration directly promotes efficiency, saves money, and gives you an edge over competitors still stuck in 2D.
3. Integrated Project Delivery & Stakeholder Coordination
BIM is the spine of modern project delivery. With Integrated Project Delivery (IPD), it brings architects, contractors, and providers together from start to finish. Instead of chasing updates through countless emails and revised drawings, everyone works off a shared strategy. No more confusion. Just clear and transparent collaboration.
Instead of juggling endless revisions, BIM ensures every deliverable flows smoothly,. from design to planning to subcontractors. Issues get solved in the model, not on-site.
The result? No wasted labor, no rework, and no standing around waiting for answers.
In addition, subcontractors no longer waste time deciphering 2D drawings. BIM gives them visual 3D models and clear tasks, so the work gets done with less confusion and more speed.

4. Clash Detection & Risk Mitigation
One clash between MEP (mechanical, electrical, plumbing) systems can cost up to $17000 on-site. Rework drains $65 billion from the construction industry every year.
BIM services for general contractors help them to stop those losses before they happen. With automated clash detection, you will catch conflicts in the virtual model, not on the job site. This means lower delays, less material waste, and more earning.
BIM also promotes safety by letting your team plan for hazards in a digital space instead of learning the hard way on-site.
That means you’re not always running around fixing problems. Using BIM, contractors can keep things under control and stops issues before they turn into costly mistakes.
5. Quantifiable Cost & Time Savings
In construction, time is money and mistakes are expensive. That’s where Building Information Modeling (BIM) makes all the difference.
According to McKinsey, 75% of companies using BIM report positive ROI. Here’s why:
- Boost Productivity: Up to 25% increase overall, and 75%–240% higher labor productivity in prefabricated areas.
- Cut Costs: 5% drop in total project costs and 15% savings on material costs.
- Slash Rework: 58% fewer installation errors, preventing a big chunk of the industry’s $65B annual rework bill.
- Speed Up Projects: 5% faster construction, 20% less planning time, and 30% fewer delays.
- Reduce Risk: Up to 25% lower risk-related costs.
The ROI? Studies show it can range from -83.3% to 39,900%. That huge spread proves one thing, “success depends on disciplined implementation.”
6. Better Facility Management & Lifecycle Data
BIM is not only useful during design and construction, it provides value long after the project is complete. It acts as a digital twin of the building: a detailed, living record of every room, system, and asset.
For facility managers, it opens up real opportunities. They get:
- No wasting time chasing down contractors for missing info.
- A complete overview of the building before even moving in.
- Faster operations, smoother maintenance, and fewer costly errors.
For general contractors, it indicates more than just a successful handover. It’s about delivering long-term value, keeping clients satisfied, and showing that you’re ahead of the curve in construction.
7. Competitive Advantage in the Industry
Construction industry is a tough because margins are tight, competition is fierce, and clients expect perfection. So how do you stand out?
The answer is BIM.
Walking into a bid with a 3D, data-rich model right away sets you apart from contractors still using 2D plans. Clients see readability, decreased risk, and total transparency. And when owners trust you, they choose you.
This creates a loop: transparency → trust → reputation → more business.
Take Juneau in Atlanta. By embracing BIM, they deliver projects on schedule, keep costs transparent, and maintain safety. The result? An 85% repeat business rate, proving BIM isn’t optional, it’s the future.
What are the Challenges in BIM Adoption?
1. The Skills Gap
BIM isn’ t failing because the technology is flawed but it’s failing because too many teams don’t know how to use it. The biggest barrier contractors face isn’t cost or complexity, it’s the skills gap. Without in-house expertise, BIM often ends up as a small trial that never delivers on its promise. And once that happens, it leaves everyone doubting the idea and slows down adoption across the company.
So how to fix it?
- Assess skills: Identify what your team already knows and where gaps exist.
- Target training: Focus on priorities like collaboration, model accuracy, or certification prep.
- Hands-on practice: Use real projects and industry tools (Revit, Navisworks).
- Flexible formats: Offer online, in-person, or self-paced modules to fit schedules.
- Ongoing learning: Invest in certifications to build credibility and stay aligned with industry standards.
2. Interoperability Issues
One of the biggest hurdles in BIM adoption is getting different software tools to talk to each other. When each stakeholder uses a different platform with its own file format, data can get lost or distorted, leading to errors and delays.
How to Fix it?
- Shift from Closed BIM (vendor-locked tools) to Open BIM (neutral standards)
- Use IFC (Industry Foundation Classes) for model data
- Apply BCF (BIM Collaboration Format) for comments/markups across platforms
- Centralize everything in a Common Data Environment (CDE) for a single source of truth
This means smoother collaboration, fewer mistakes, and faster projects.
Conclusion
BIM isn’t just the future, it’s already reshaping how contractors plan, design, and deliver projects today. Yes, there’s a learning curve, but the results are undeniable: fewer delays, lower costs, and happier clients.
At Next Synergy, we’ve seen how BIM transforms general contractors from reactive managers into proactive leaders who anticipate problems before they ever hit the job site.
The choice isn’t about whether BIM fits into construction anymore because it clearly does. The real question is how you’ll put it to work for your projects. Because at the end of the day, it’s not just a tool, it’s the smarter way to build.








