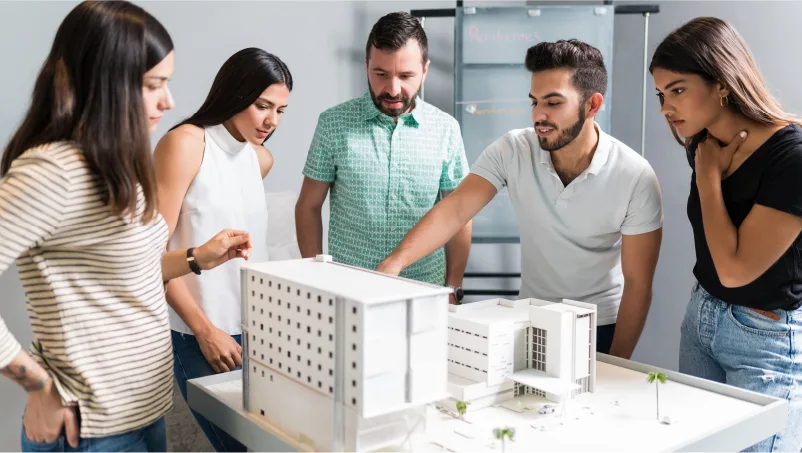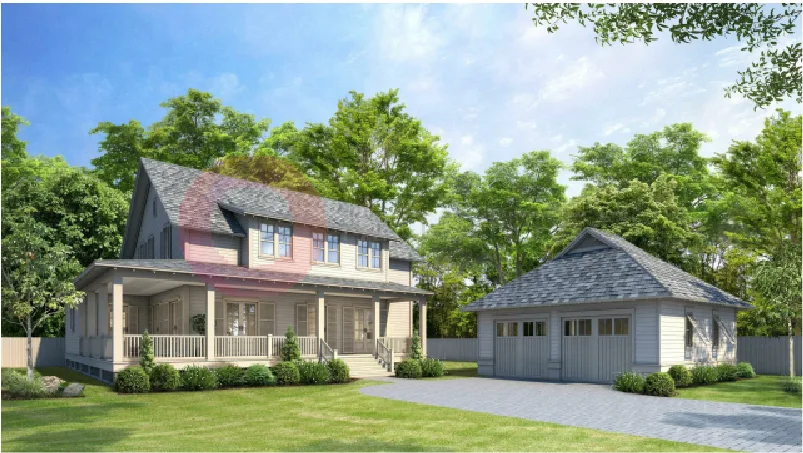You already know the struggle tight timelines, complex designs, and clients who want all of it ASAP.
Drawings and renders help, however they can still create confusion on your team, with your contractors, and sure, with your clients. Misunderstandings cost time, money, and trust.

That’s why the smartest architects don’t stop at drawings. They use architectural models as their secret weapon.
Architectural models were previously purely hand-crafted works of art. But now, with technologies like BIM, 3D printing, and other digital tools they evolved into powerful tools that blend craftsmanship with modern innovation. Result? Models that are not just for “show and tell” but to make smart decisions, win client trust, and bring everyone on the same page literally and figuratively.
In this guide, you’ll see exactly how models have evolved, the many ways you can use them, and why Architectural Modeling Service still matters more than ever in today’s fast-moving design world.
What Are Architectural Models?
An architectural model is your design brought to life before a single brick is laid. It’s a scaled, 3D version of your concept. This transforms abstract concepts right into a clear, visible form that anybody can easily see and understand.
This turns abstract concepts into a clear, visible form that anyone can easily see and understand.
Why does this matter? Simple. Models do two big jobs for you:
- They help you explore and refine your own ideas.
- They help you to share those ideas clearly to clients, teams, and the stakeholders.
There are two main types:
- Physical Models: It is built from materials like wood, cardboard, plastic, or foam board. These give you a real object you can move around, touch and see from each angle. They make your design feel real.
- Digital Models: These are made using CAD or BIM software. You can create life-like pictures, amazing visuals, and even virtual tours. They are flexible and look great, without the troubles of making a physical model. Many businesses today hire Architectural 3D Modeling Services to create these high-quality digital models quickly and cost-effectively.
Both types are strong in their own way. A physical model gives you tactile impact. A digital one lets you step inside the design. Both make ideas real. They help teams work better, make choices faster, and keep everyone on track.

The Evolution of Architectural Modeling
If you presume that the architectural models started with 3D printers, you are missing a 4,000-year-old rear story.
Ancient Roots: Where It All Began
Travel back to ancient Egypt. Inside tombs, you’d find tiny granaries, gardens, and structures all handcrafted, not for building plans, but as spiritual offerings.
Hop across the globe to the ancient Americas, and you’ll see the Maya and Aztec doing something similar. Their small-scale structures weren’t blueprints; they were symbols of power, religion, and culture.
The Renaissance Shift: From Symbolic to Strategic
By the 15th century, models started earning their keep in real-world construction. Renaissance architect Leon Battista Alberti swore by “wooden models” to think, test, and tweak designs before building. It was the ultimate pre-construction hack.

18th Century: Models as Education
In the age of the Grand Tour, wealthy travelers collected cork models of ancient ruins not just for show, but as teaching tools for architecture and history.
These models were classrooms in miniature and status symbols in the drawing rooms of Europe.
The Industrial Era: Scale, Precision, and Public Impact
Then came the Industrial Revolution and with it, the ability to produce materials and components with greater precision.
Metal, glass, and new manufacturing techniques allowed for large, more elaborate and more durable models.
Architects used them to:
- Showcase skyscraper designs
- Plan railway networks
- Present urban development projects to the public
By the early 20th century, architectural models weren’t just for professionals, they were public spectacles, often displayed at exhibitions to wow investors and citizens alike.
The Digital Revolution: CAD & BIM Take Over
Fast forward to recent history, and technology changed everything.
- CAD (Computer-Aided Design) gave architects outstanding accuracy and flexibility.
- BIM (Building Information Modeling) layered in data, enables simulations, cost estimates, and performance analysis all before breaking ground.
Now, architects can design, test, and even virtually walk through a building long before it exists in the real world. It’s an insane competitive advantage. The numbers prove it, too. The BIM market is set to skyrocket from $8.12 billion in 2024 to over $22.08 billion by 2032, at CAGR 13.5%.
Types of Architectural Models
Architectural models are not one-size-fits-all, but there are different types of architectural models. The model you make depends on the project stage and purpose.
Conceptual models
These are the “rough drafts” in 3D. They explore shapes, layouts, and ideas early on. Made from cheap substances like foam board or balsa wood, they’re supposed to be without difficulty modified or discarded.
Presentation Models
These are the polished, high-detail models shown to clients, city officials, or the public. Every material, color, and texture matches the final vision. They help win approvals, attract investors, and create buzz.
Working Models
These detailed models help architects and engineers fine-tune the design. They test materials, adjust textures, and spot structural issues early — saving time and money.
3D BIM Models
BIM models hold more than shapes—they store data about every building part, like materials, costs, and schedules. This helps teams work smarter and avoid mistakes.
Scale Models
Scale models bring designs to life. Built to exact sizes, they help you see space and flow clearly. From detailed interior layouts to broad urban plans. These models make ideas real and easy to understand.

Why Architectural Models Matter?
Architectural models aren’t just pretty displays. The importance of architectural models is increasing because they enhance your project’s success. Models enhance communication, assist spot issues early, and lower risks. They turn ideas into clear, actionable plans making teamwork easier and decisions faster.
Enhanced Visualization
Drawings and digital images are useful, but they can be hard to fully understand. Models give you a clear, 3D perspective that you can see and feel. This makes it simple for everyone to grasp the size and space of a design.
Improved Design Communication
Models also make communication easier. Not everyone knows how to read technical plans. A physical model turns complex ideas into something anyone can understand. That means faster decisions and less confusion.
Design Validation & Error Reduction
The procedure of creating a model forces architects to gradual down and think via their designs on a scaled level. This helps catch issues early, saving time and money via warding off high priced mistakes during production.
Collaboration & Coordination
Models give architects, engineers, and others a 3D thing to look at together. This helps them talk and share ideas easily. When everyone sees the same model, it sparks quick discussions and new ideas. It helps the team work better and solve problems faster.
Faster Decisions
AR and VR speed up design by 60%, letting you test 4x more ideas. This means quicker feedback and smarter choices.
Smart Construction Planning
BIM engineering company integrates all construction data for accurate material counts and smooth project flow cutting costs and delays.
Role of BIM in Architectural Modeling
Building Information Modeling has totally transformed how architects create and use models. It’s not just about making 3D pictures anymore BIM is like a digital brain packed with all the info about a building’s entire life, from design to demolition.
How BIM Models go Beyond Geometry (4D, 5D, etc.)?
BIM models contain details of the materials, quantities, costs, and even project deadlines. Imagine connecting your design to a construction schedule (that’s called 4D) or to the budget (5D). This helps teams plan smarter and avoid surprises.
Data-rich Modeling for Smarter Buildings
Thanks to all the data inside BIM, architects can study how a construction will perform before a single brick is laid. They can check the use of energy, daylight and more – saving time and money down the road.
Real-time Coordination and Cloud-based Collaboration
BIM is a cloud-primarily based tool, which means absolutely everyone concerned architects, engineers, contractors, and clients — can paint together instantly. No more waiting for e -mail or guessing which version is the latest. This reduces mistakes and keeps the project moving fast.
Linking models to cost estimation, scheduling, and facility management
BIM isn’t just for design and construction. It’s the single source of truth for everything cost estimates, schedules, and even managing the building once it’s up and running. This makes buildings more efficient to operate throughout its lifespan.
In short, BIM makes architectural modeling smarter, quicker, and way greater efficient. If you’re in construction or design, it’s a recreation-changer you can’t ignore.
Real-World Applications and Case Studies
Theories and principles are helpful, but what really convinces people is seeing them work in the real world.
Recently, we worked with a top-tier architectural firm in Florida on a project that included 32 homes across six unique housing types. From the very first concept to the final construction binders, we were there every step of the way.
We didn’t just deliver drawings — we delivered clarity.
Using Building Information Modeling (BIM), we integrated architectural, structural, and MEP (Mechanical, Electrical, Plumbing) layouts into one coordinated system.
Here’s how that helped:
- One shared 3D model kept everyone on the same page.
- Clash detection found issues before they could slow us down.
- Real-time updates made sure the latest changes reached every stakeholder instantly.
- Smooth coordination meant no surprises once construction began.
The result? We completed the project on time, on budget, and with zero last-minute chaos.

This project proved what we’ve always believed when we combine human expertise with the right technology, we don’t just design buildings, we design success.
Challenges and Considerations
Architectural models offer immense value. But honestly they’re not without challenges.
| Challenge | What It Means | Key Takeaway |
| Cost vs. Value | Physical models can cost from some hundred to $100K+. | Spend only if it adds actual value (e.g., client approval, risk reduction). |
| Model Complexity & File Size | Complex digital models create huge files, slowing performance and teamwork. | Keep designs optimized for smooth collaboration. |
| Software Limits & Learning Curve | Advanced tools need high-priced software/hardware and skilled users. | Invest in training and the proper equipment. |
| Managing Client Expectations | VR and photo-real renders increase client demands. | Balance “wow” visuals with practical budgets and timelines. |
The Future of Architectural Modeling
The next chapter of architectural modeling is a blend of human creativity and smart tech.
AI & Generative Design
AI is already creating ultra-realistic visuals and exploring design options in minutes using machine learning algorithms. Generative design optimizes for cost, performance, and sustainability, no guesswork, just results.
Digital Twins
Powered by BIM, these living digital replicas track the performance of real -time construction, making maintenance and decision-making early and smarter.
VR & AR
Adapting AR in architecture has increased efficiently in three years. Clients can now walk through designs before they’re built, while architects use simulations to cut energy use and boost efficiency.
In short, the future isn’t just about drawing buildings it’s about building experiences.
Conclusion
Architectural models aren’t just for show, they turn ideas into reality. From historic hand-carved pieces to these days’ smart digital twins, models help teams see the vision, solve problems early, and make better decisions.
At Next Synergy Solutions (NXTsyg), we blend the creativity of physical models with the precision of BIM and 3D visualization to cut risks, work faster, and deliver designs that truly stand out.









