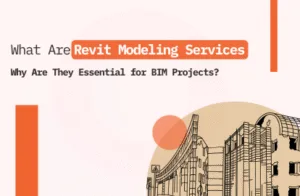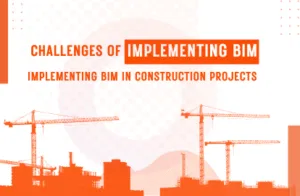
Architectural 3D modeling services
Bring your designs to life with our precise and visually compelling 3D architectural modeling services.
Book a Consultation
Professional architectural drafting solutions
Our Architectural Drafting Service is designed to deliver precise, detail-rich drawings that align with your project goals and industry standards. Whether you’re working on residential, commercial, or industrial developments, we provide accurate drafting solutions that support seamless project execution. From conceptual layouts to working drawings, we ensure that every detail is documented with clarity and accuracy.
Our team of skilled drafters, Modelers and architects brings deep domain expertise, ensuring your designs translate perfectly into construction-ready documentation. As part of our Architectural Construction Documentation Outsourcing Services, we help architectural firms, contractors, and developers reduce in-house workloads while maintaining the highest quality standards.
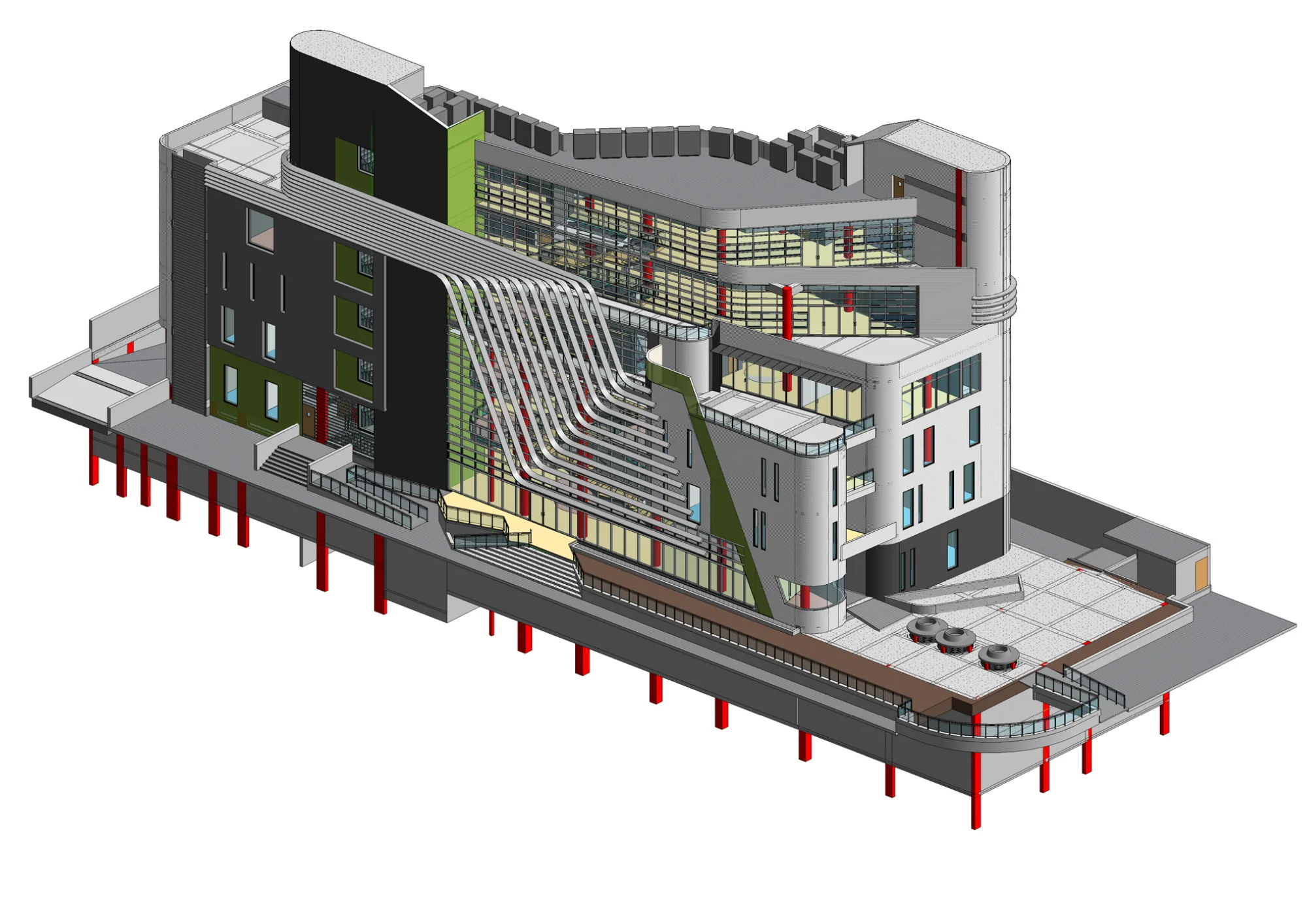
Our architectural construction documentation services includes
Detailed Architectural Drawings
Our Detailed Architectural Drawings include comprehensive floor plans with dimensions, materials, and room labels, along with elevations, sections, roof plans, RCPs, and detailed wall and partition layouts.
Coordination with Other Disciplines
We ensure seamless coordination with other disciplines, including structural elements like beams, columns, and foundations, as well as MEP systems, fire protection layouts, and landscape design.
Material and Finishes Specification
Our Material and Finishes Specification covers detailed selections for wall, floor, and ceiling finishes, along with specifications for doors, windows, fixtures, and fittings.
Code and Regulation Compliance
Our Code and Regulation Compliance ensures strict adherence to building codes, with detailed planning for fire safety, egress routes, and accessibility in line with ADA and local standards.
How we deliver architectural construction documentation services
We follow a streamlined, collaborative process to produce accurate, code-compliant construction documentation. From initial design coordination to final deliverables, we ensure quality, precision, and timely execution at every stage.
Project Initiation
We begin by aligning with your vision and project goals. Our team sets up project-specific BIM standards and modeling frameworks to ensure consistency and clarity from the start.
Model Creation
Using advanced tools like Revit, we develop accurate, data-rich 3D models and produce detailed documentation that enhances design development, coordination, and compliance.
Clash Detection and Resolution
Identify and resolve design conflicts to ensure coordination across disciplines.
Architectural BIM Drawings
Generate precise architectural drawings directly from the coordinated model.
Review and Revision
Collaborate with stakeholders to refine the model and incorporate feedback.
Delivery
Provide the finalized BIM models and documentation, ready for construction or further use.
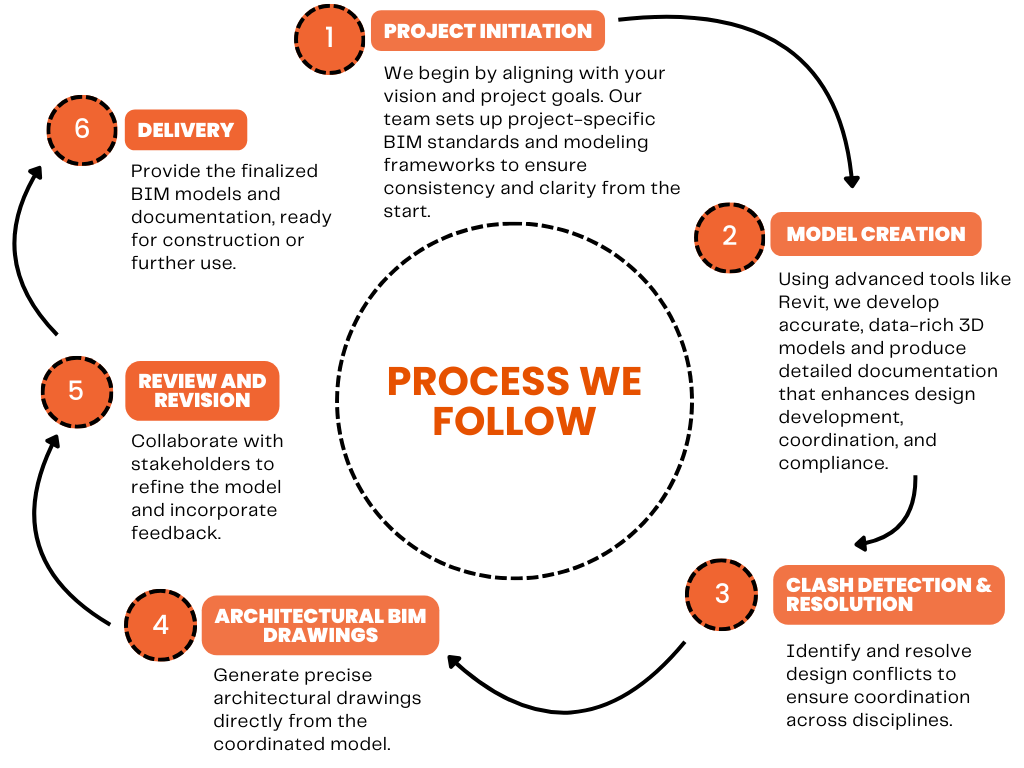
Key benefits of architectural construction documentation services
Enhance project accuracy, reduce design errors, and improve coordination with detailed, well-structured construction documentation. These services streamline workflows, support faster approvals, and ensure seamless execution from concept to construction.
Improved Design Accuracy
Detailed construction documents minimize design discrepancies, ensuring accurate implementation on-site.
Enhanced Project Coordination
Well-structured documentation improves collaboration between architects, engineers, and contractors.
Seamless Construction Execution
Precise drawings reduce miscommunication and allow smooth transition from design to construction phase.
Faster Permitting & Approvals
Code-compliant, complete documentation accelerates permit processing and approval timelines.
Reduced Rework & Cost Overruns
Accurate documentation helps identify conflicts early, reducing the risk of costly rework during construction.
Better Resource & Material Planning
Comprehensive drawings enable accurate quantity take-offs and efficient procurement planning.
Why choose us for your architectural construction documentation services
Expertise in Industry Standards – We strictly adhere to local and international building codes and standards, ensuring fully compliant documentation.
Precision and Accuracy – Our detailed drawings minimize errors and ambiguities, enabling flawless on-site execution.
Advanced Software Proficiency – We utilize the latest CAD and BIM tools for efficient, high-quality documentation and easy integration.
Cost-Efficient Outsourcing Solutions – Reduce overheads by outsourcing to our specialized team, ensuring scalable and budget-friendly services.
Customizable Level of Detail (LOD) – We tailor documentation depth to suit your project phase, from schematic design to construction-ready details.
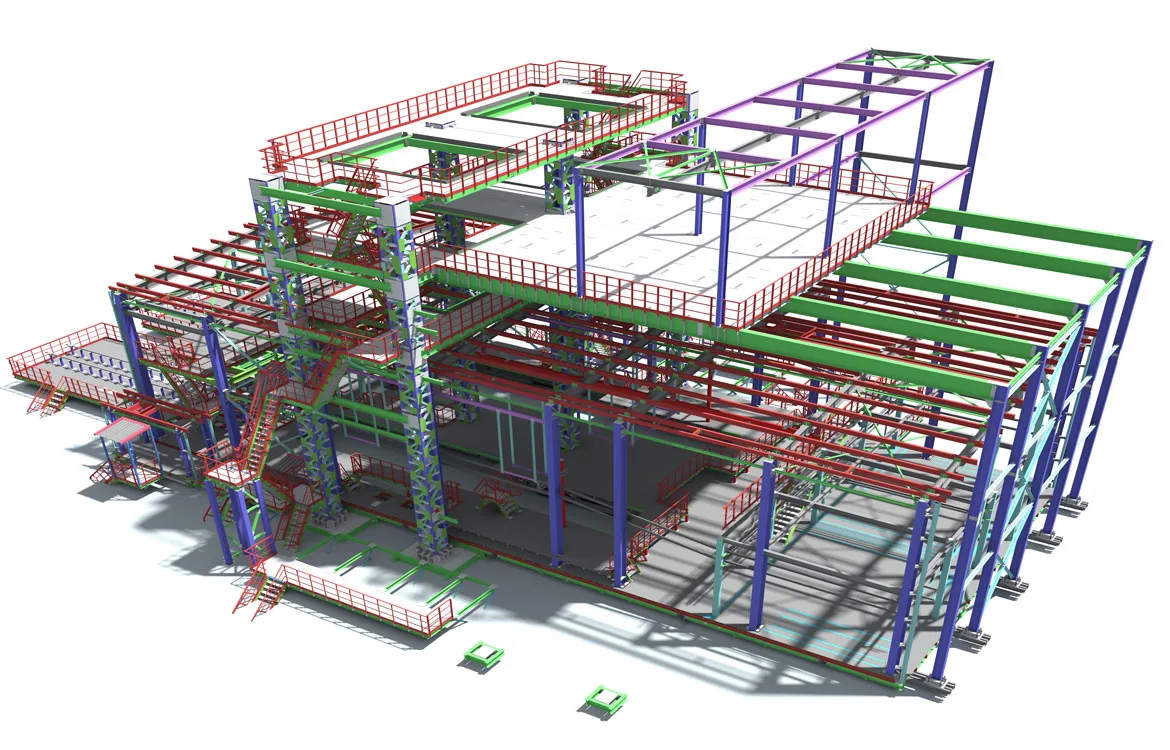
Industries We Serve
Next Synergy Solutions delivers precise 3D Architectural Modeling Services across diverse sectors. As a leading BIM Modeling Services Providing Company, we support industry-specific needs with scalable, detail-rich digital solutions.
Healthcare
Education
Commercial
Residential
Hospitality
Industrial
Interior fitouts
Infrastructure
Community Buildings
Data Centers
Choose the BIM Partnership That Fits You Best
We offer flexible engagement models tailored to the construction industry’s diverse BIM needs, adapting to your workflow to deliver precision, efficiency, and value.
Fixed Bid Projects
Ideal for well-defined BIM projects with clear deliverables and timelines. We offer a fixed cost and scope to ensure transparency, predictability, and on-time delivery.
- Predictable Cost
- Clear Scope
- On-Time Delivery
Dedicated Team Model
Get a team of BIM specialists exclusively aligned with your project goals. This model ensures flexibility & continuous collaboration throughout the project lifecycle.
- Flexibility
- Scalability
- Continuous Support
Time and Material (T&M)
Perfect for evolving BIM requirements where scope may change over time. You pay only for the actual time and resources used, giving you agility & cost efficiency.
- Agility
- Transparency
- Cost Control
Streamline your projects with our expert architectural construction documentation outsourcing services.
Get in touch now to save time, reduce costs, and boost efficiency!
Featured blog posts
Stay ahead of the curve by reading our latest blogs based on real experience and the latest technology.
Let’s Bring Your Vision to Life
Whether you’re in early design or preparing for construction, Next Synergy Solutions is your trusted partner in BIM excellence.
📧 Email: admin@nxtsyg.com
📞 USA: +1 315 636 5874
📞 Netherlands: +31 6 4578 3868

