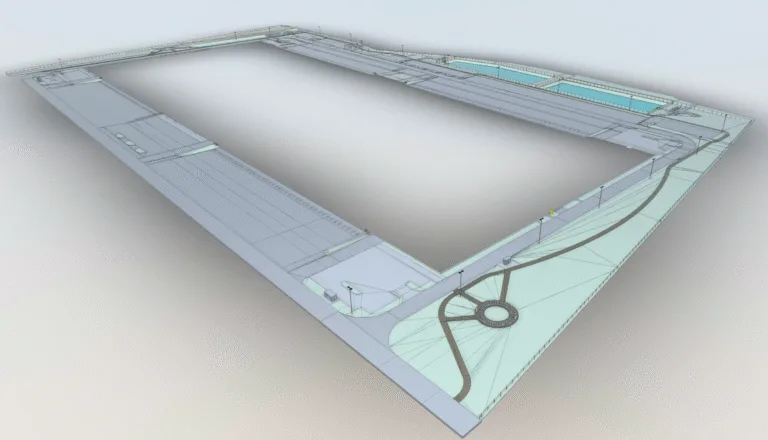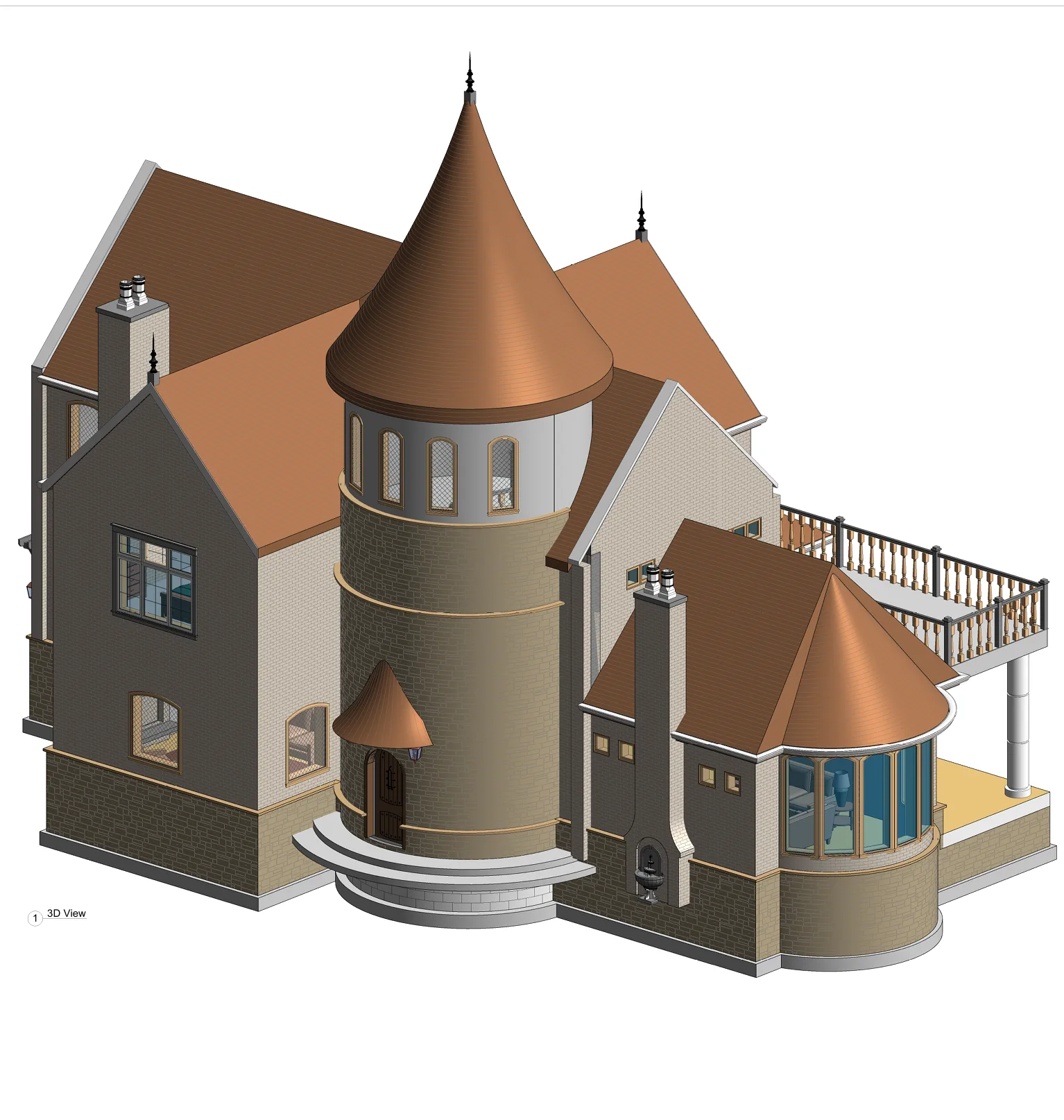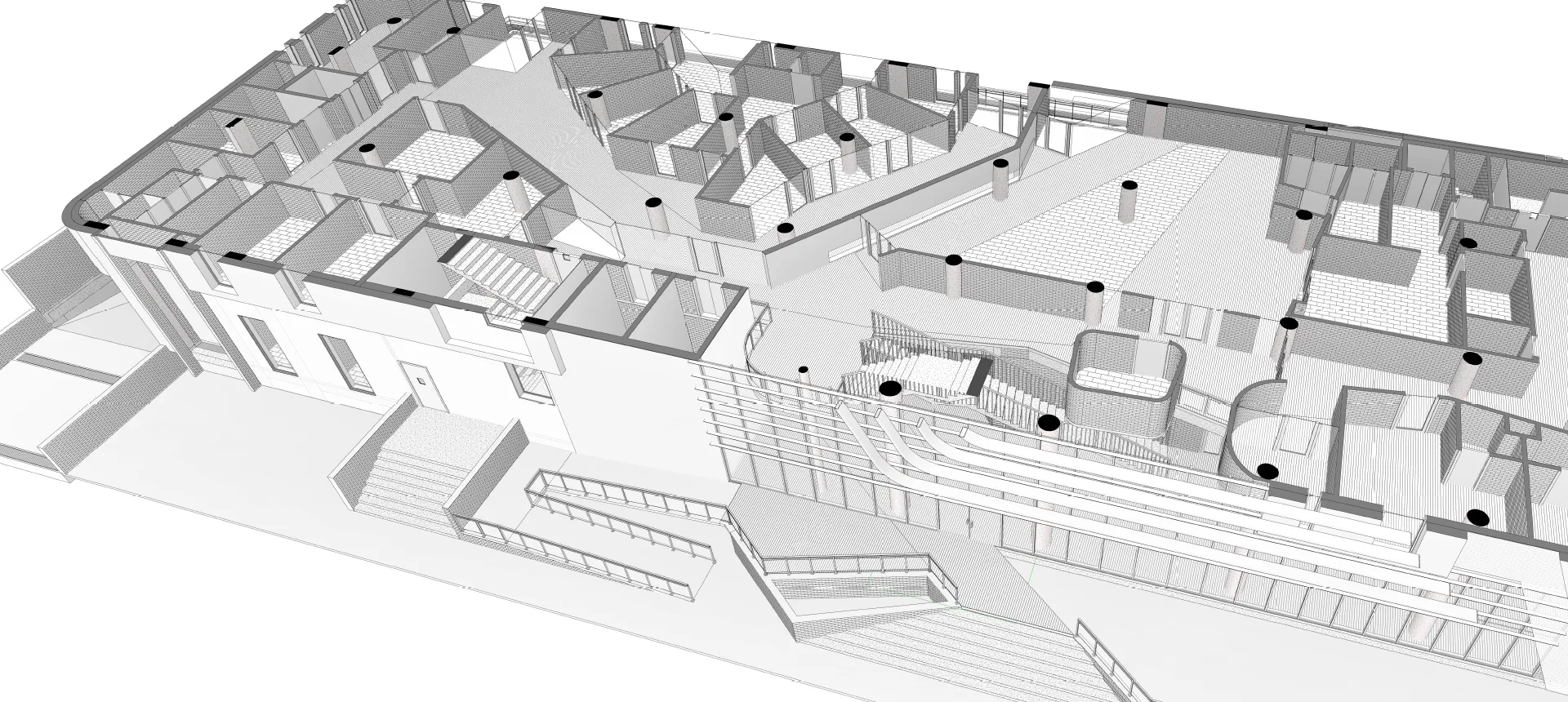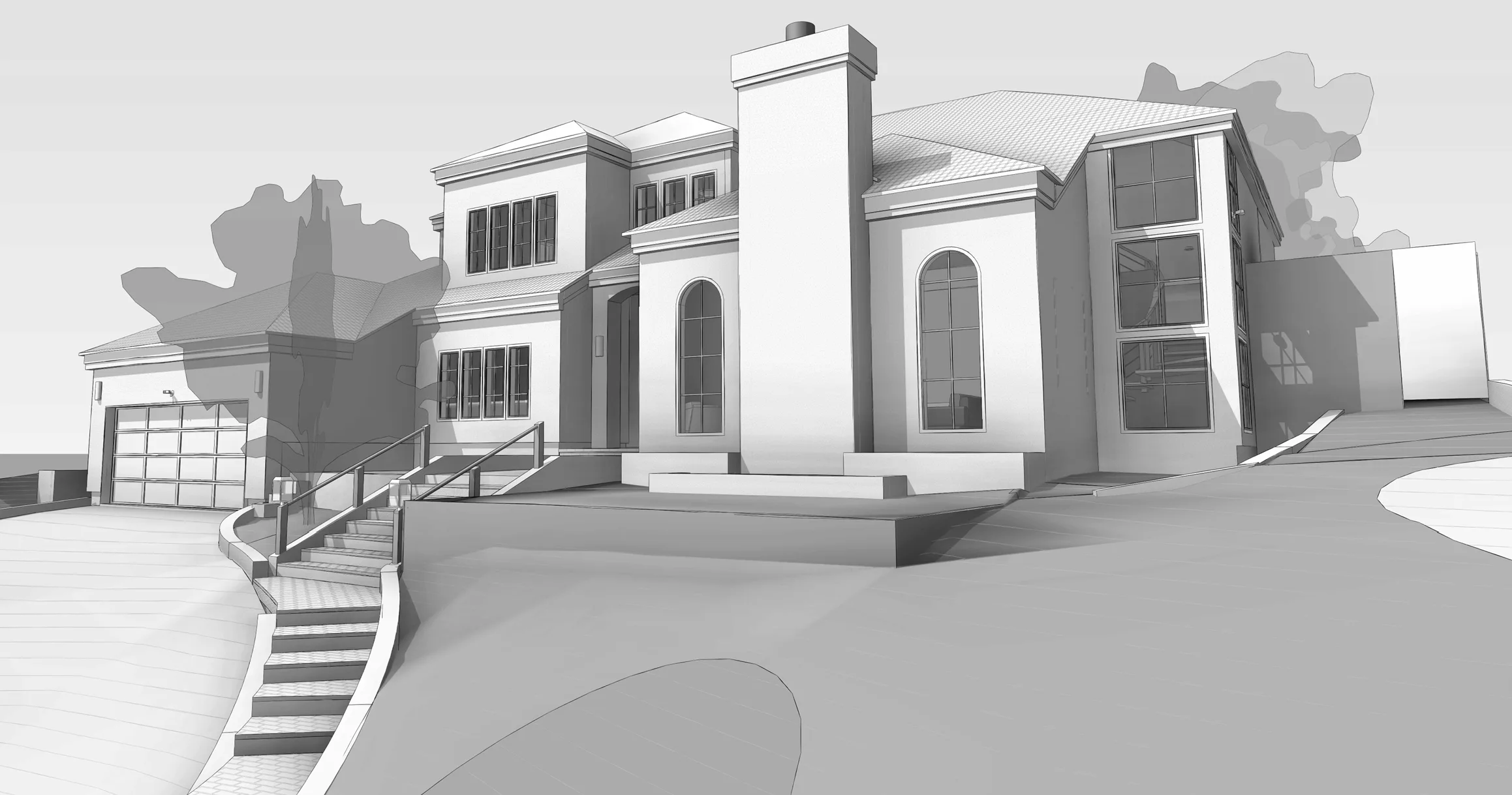Landscape Modelling
Landscape BIM Modelling from Point Cloud Data for Industrial Facility
Project Overview
Detailed BIM modeling of outdoor environments, integrating softscapes, hardscapes, and site elements. Focused on terrain grading, drainage, and planting schemes for functional and aesthetic harmony.
Enables coordination with architectural and civil systems.
| Client Profile | Surveying Firm |
| Location | Lousiana, USA |
| Industry | Industrial |
| Inputs | Point cloud data, Site pictures |
| Deliverable | Landscape modeling from point cloud |
| Software Used | Revit |
| Project Size | 22,000 sqft |
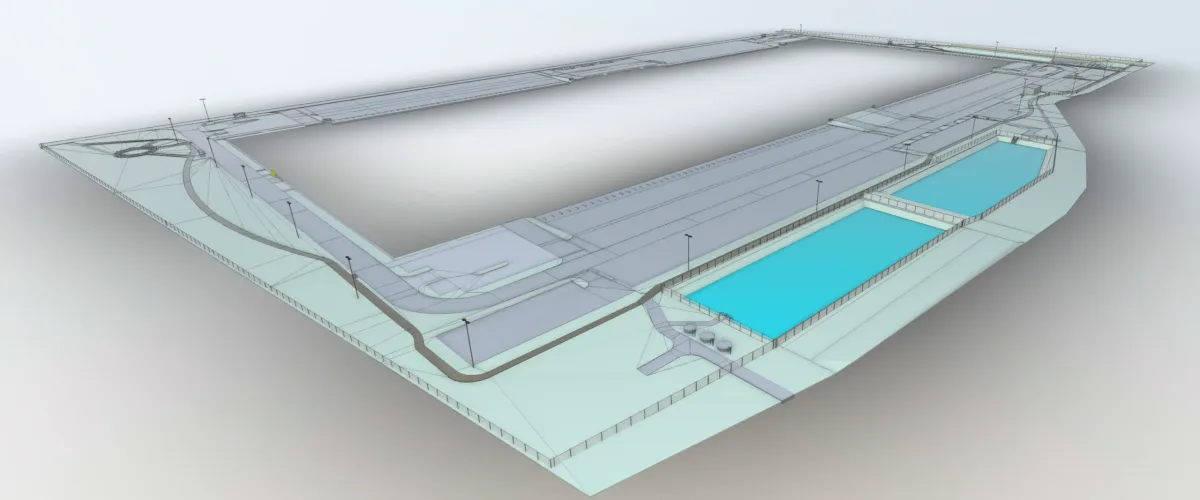
Hired by a surveyor for our expertise in BIM modeling for industrial facility landscapes, leveraging point cloud data. Following our successful Scan-to-BIM for the industrial plant itself, we were subsequently commissioned to create a detailed BIM model of the surrounding landscape within the same premises.
Project Scope & Input:
Our project utilized high-accuracy point cloud data as the sole input to model the entire site’s exterior. This included meticulously detailing elements such as roads, water bodies, streetlights, fencing, benches, signboards, and visible infrastructure utilities.
BIM Modeling Process:
The process involved transforming unstructured point cloud data into an intelligent 3D BIM environment. We accurately generated the Digital Terrain Model (DTM) and then meticulously extracted and modeled all hardscape (roads, paved areas) and site features (streetlights, fencing, benches, signboards). Visible above-ground infrastructure utilities were also accurately modeled, ensuring a comprehensive digital representation of the entire landscape. This required skilled interpretation and precise 3D object creation from the dense point cloud.
Key Deliverables & Benefits:
The primary deliverable was a detailed Landscape BIM Model, fully coordinated with the existing industrial plant BIM model. This precise digital twin of the site’s exterior provides invaluable tools for:
- Site Management & Planning: Accurate spatial context for future developments and operational planning.
- Maintenance & Safety: Enhanced understanding of site infrastructure for efficient upkeep and safety protocols.
- Visualization: Clear and comprehensive visual representation of the entire industrial campus.
This project showcases our ability to deliver highly accurate, intelligent BIM models from point cloud data, extending the benefits of a digital twin beyond built structures to the entire operational landscape of an industrial facility.
Ready to Elevate Your Construction Projects?
At Next Synergy, we believe that the future of real estate and construction is digital, collaborative, and datadriven. Whether you’re planning a new project or looking to optimize your existing workflows,
we have the expertise and technology to make it happen.
View More Projects
Explore more of our cutting-edge projects, where innovation meets real-world impact
- All
- Commercial
- Community
- Data Center
- Education
- Healthcare
- Hospitality
- Industrial
- Infrastructure
- Interior Fitouts
- Residential
- All
- Commercial
- Community
- Data Center
- Education
- Healthcare
- Hospitality
- Industrial
- Infrastructure
- Interior Fitouts
- Residential

