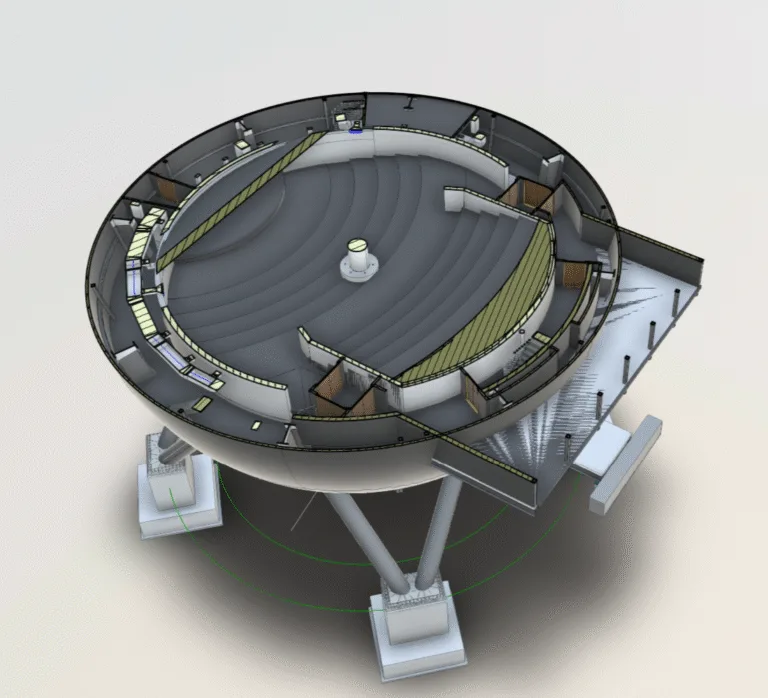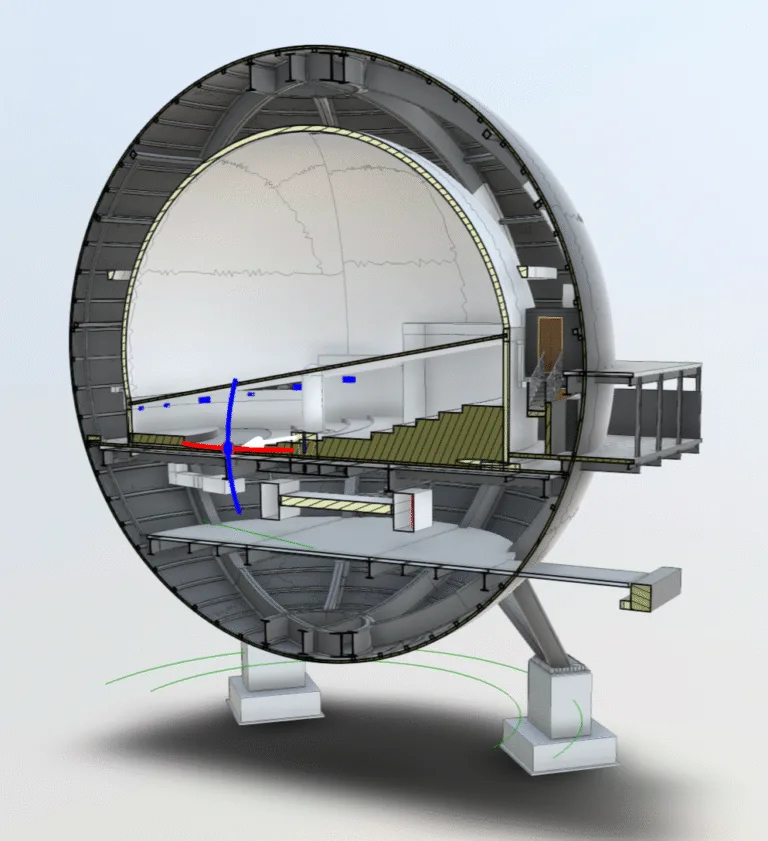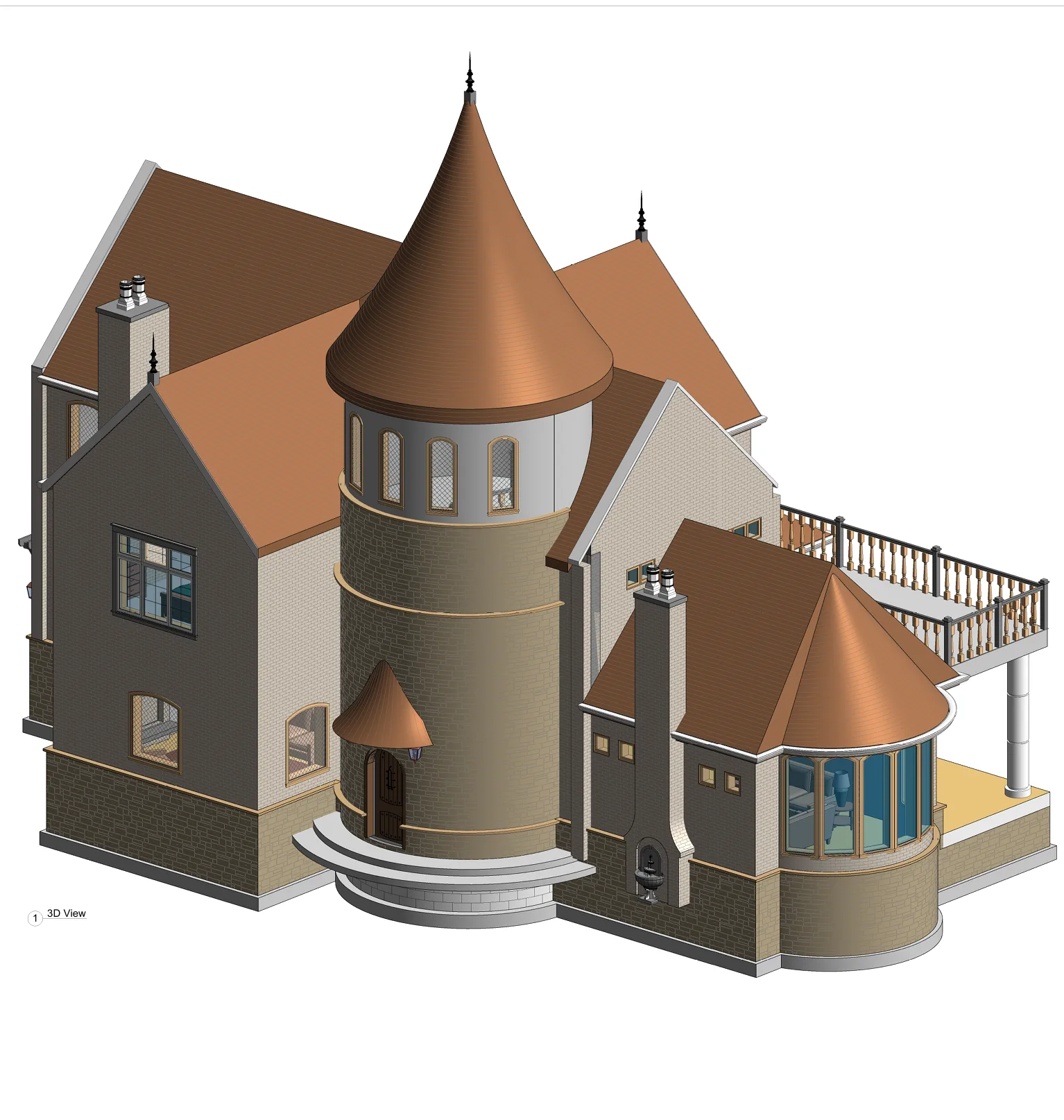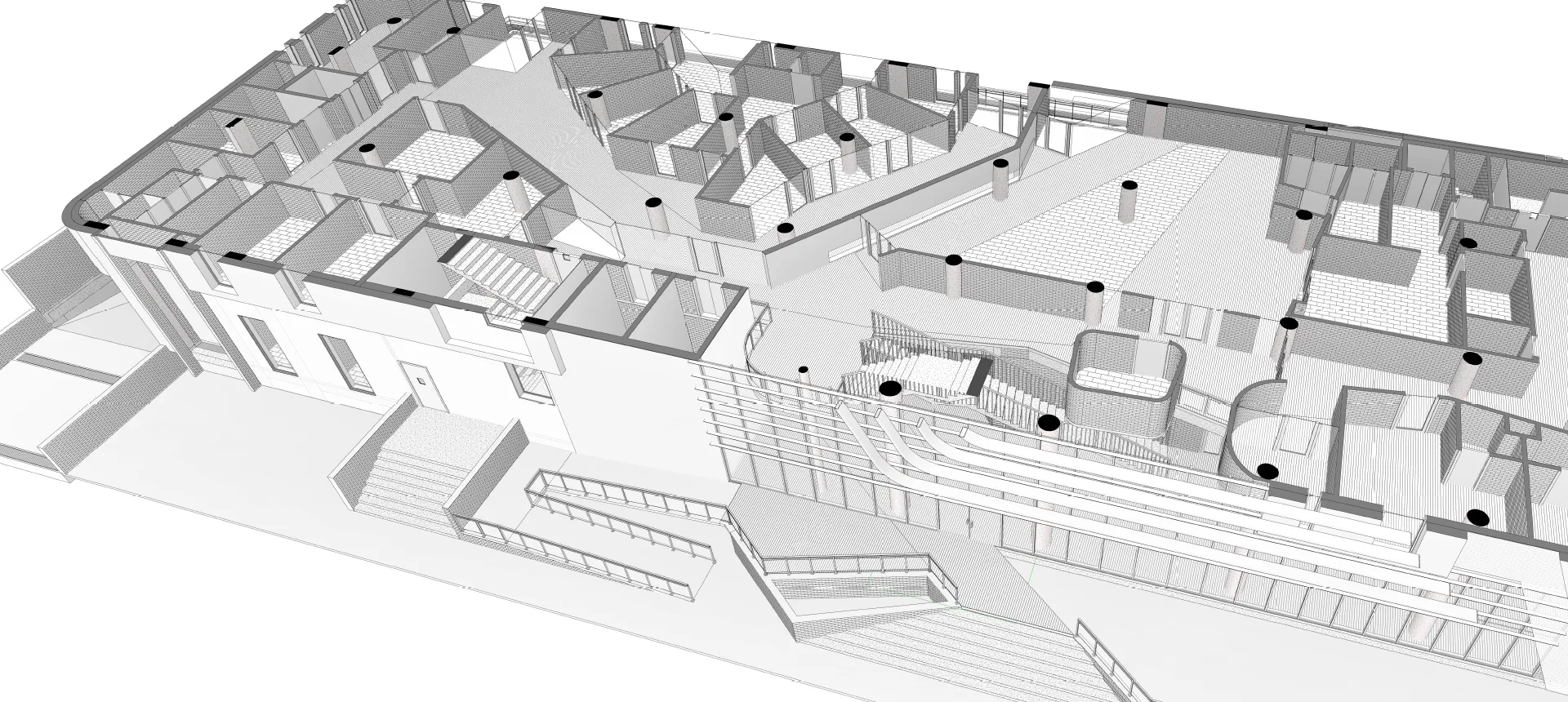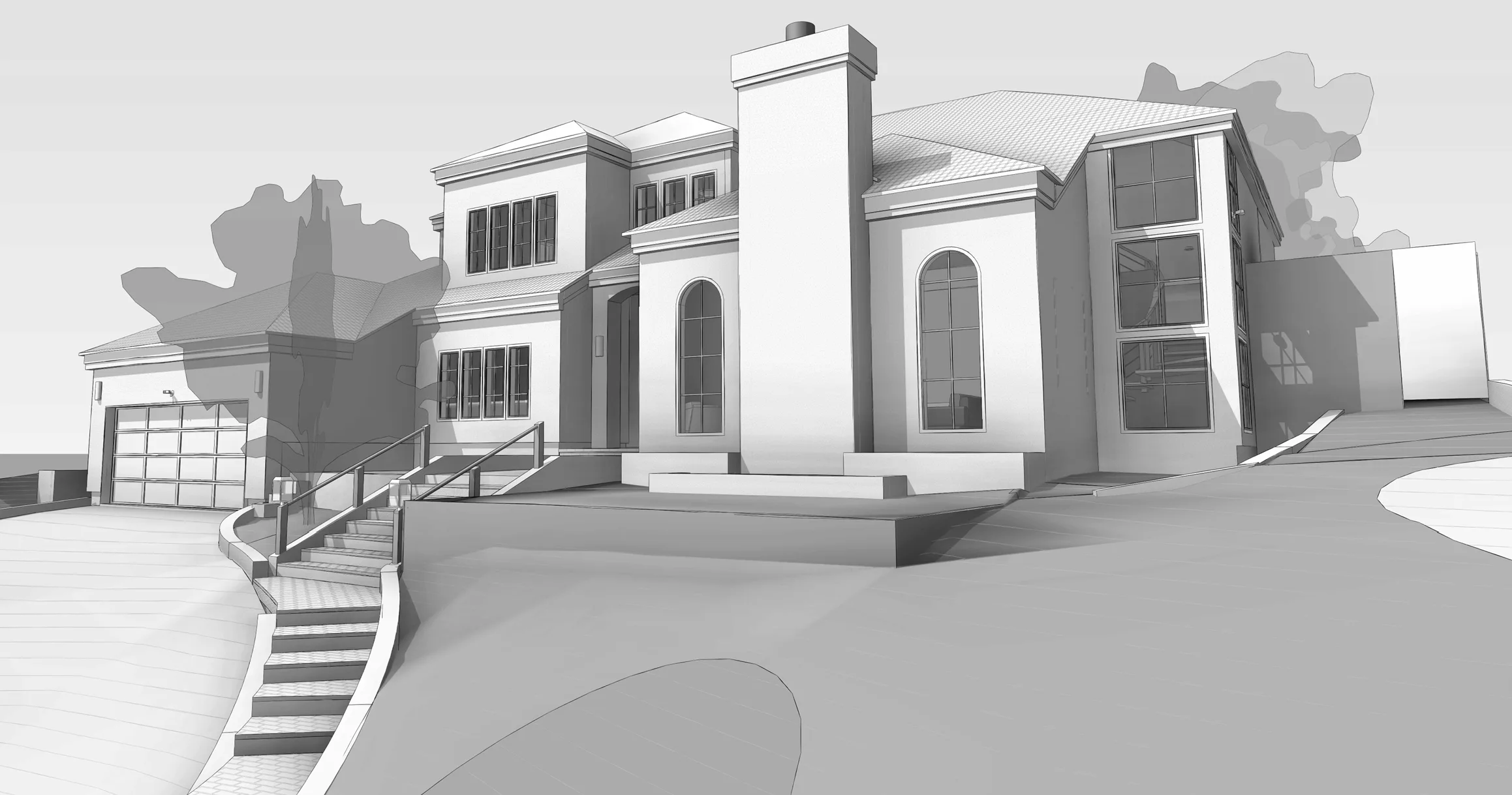Auditorium
BIM for Iconic Auditorium building
Project Overview
Detailed BIM modeling for auditoriums emphasizing acoustics, sightlines, and audience comfort. Integrates architectural, structural, and MEP systems for seamless coordination.
Supports lighting, AV equipment, and HVAC placement tailored for performance needs.
| Client Profile | Contractor |
| Location | Ahmedabad, India |
| Industry | Community |
| Inputs | CAD Drawings |
| Deliverable | Clash free Integrated BIM Model, GFC Drawings |
| Software Used | Revit, AutoCAD, ACC |
| Project Size | 10,000 Sqft |
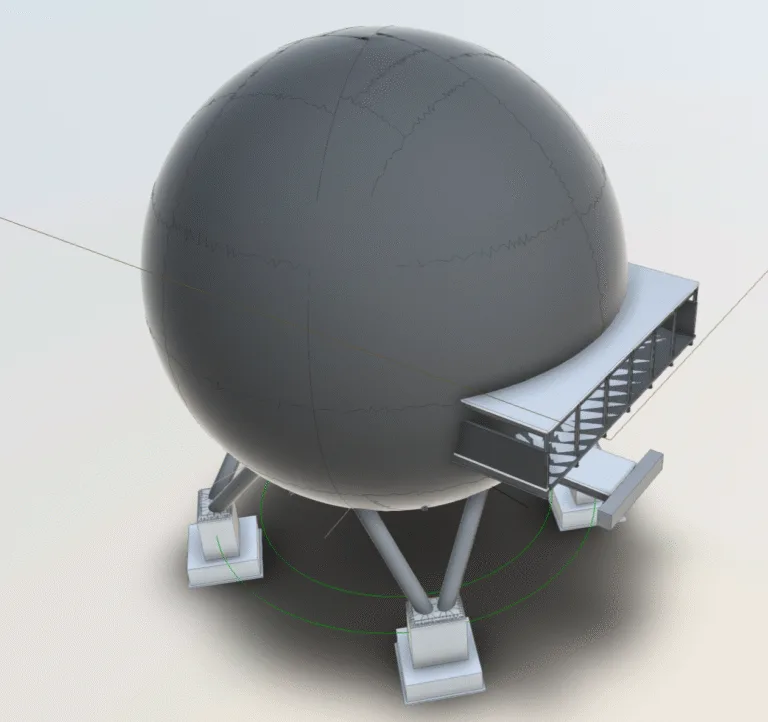
Hired by a contractor for this wonderful assignment, We received comprehensive 2D CAD drawings across Architectural, Structural, and MEPF disciplines. Our scope involved consolidating this disparate information into a unified 3D BIM environment, proactively identifying and resolving clashes, and generating accurate construction documentation.
BIM Modeling & Coordination:
Our process involved:
- Model Creation (LOD 300-350): Detailed 3D models were built for each discipline, converting 2D CAD data into intelligent objects.
- Federated Model Assembly: Individual models were combined into a single, comprehensive project model for holistic viewing.
- Clash Detection & Resolution: Automated clash detection was rigorously applied. All spatial conflicts (e.g., pipes through beams) were identified, logged, and collaboratively resolved with design teams, ensuring a buildable model.
Deliverables & Benefits:
We delivered:
- Clash-Free BIM Model: A fully coordinated 3D model, serving as a single source of truth, significantly reducing on-site errors and rework.
- Good For Construction (GFC) Drawings: Accurate 2D drawings directly extracted from the coordinated BIM model, ensuring consistency and buildability for seamless installation.
The BIM implementation led to substantial benefits for the contractor, including reduced rework, accelerated schedules, improved communication, and enhanced quality control, contributing to the efficient construction of this iconic Ahmedabad structure.
Ready to Elevate Your Construction Projects?
At Next Synergy, we believe that the future of real estate and construction is digital, collaborative, and datadriven. Whether you’re planning a new project or looking to optimize your existing workflows,
we have the expertise and technology to make it happen.
View More Projects
Explore more of our cutting-edge projects, where innovation meets real-world impact
- All
- Commercial
- Community
- Data Center
- Education
- Healthcare
- Hospitality
- Industrial
- Infrastructure
- Interior Fitouts
- Residential
- All
- Commercial
- Community
- Data Center
- Education
- Healthcare
- Hospitality
- Industrial
- Infrastructure
- Interior Fitouts
- Residential

