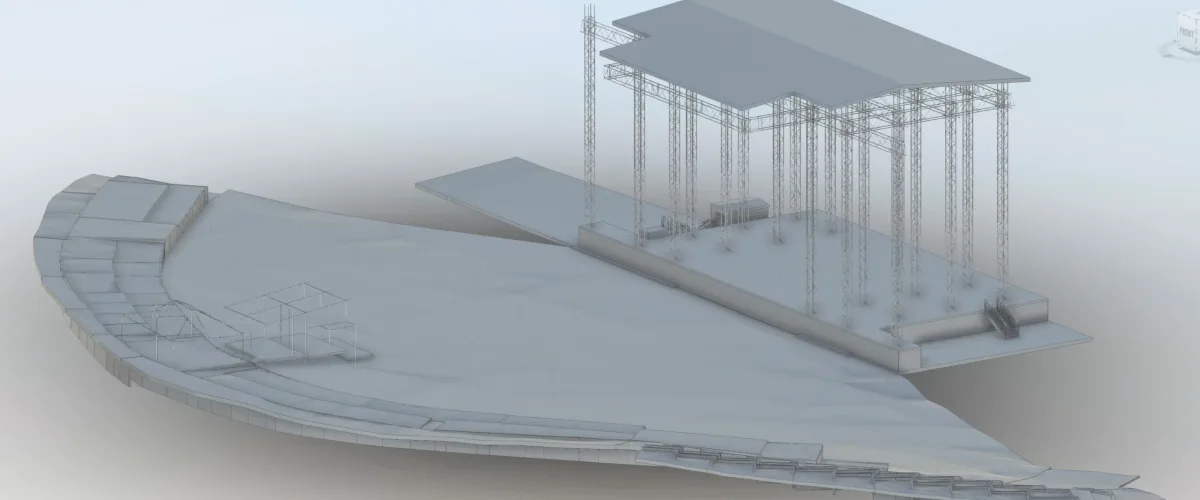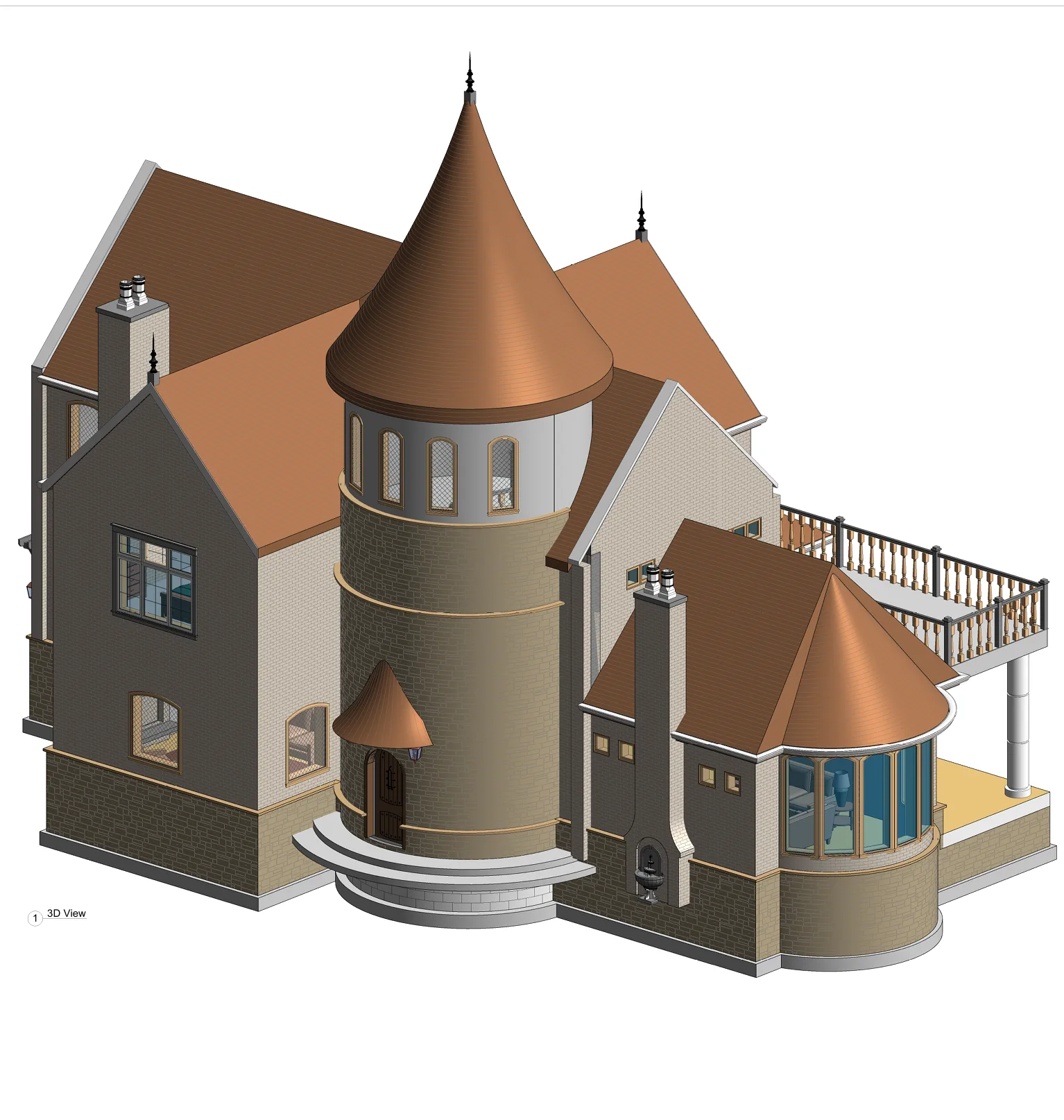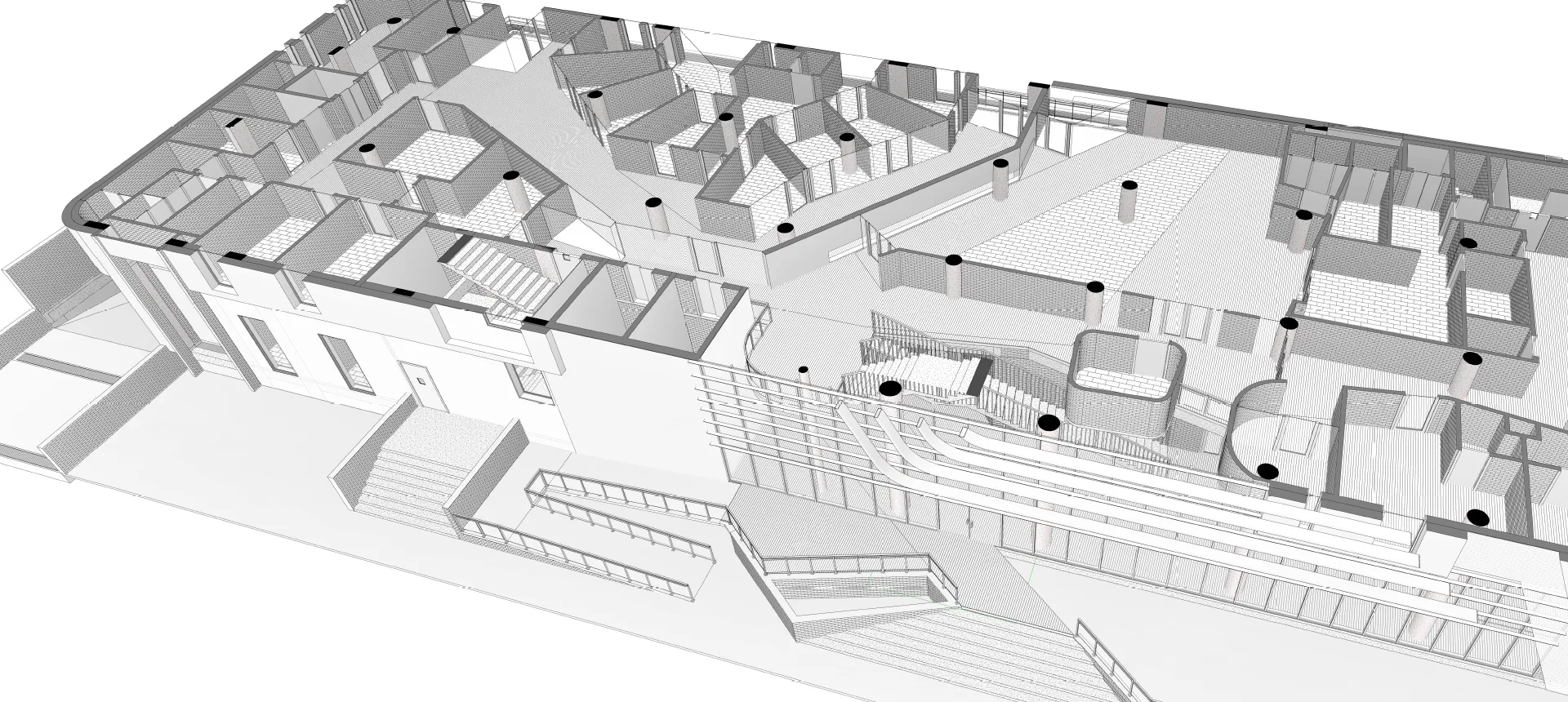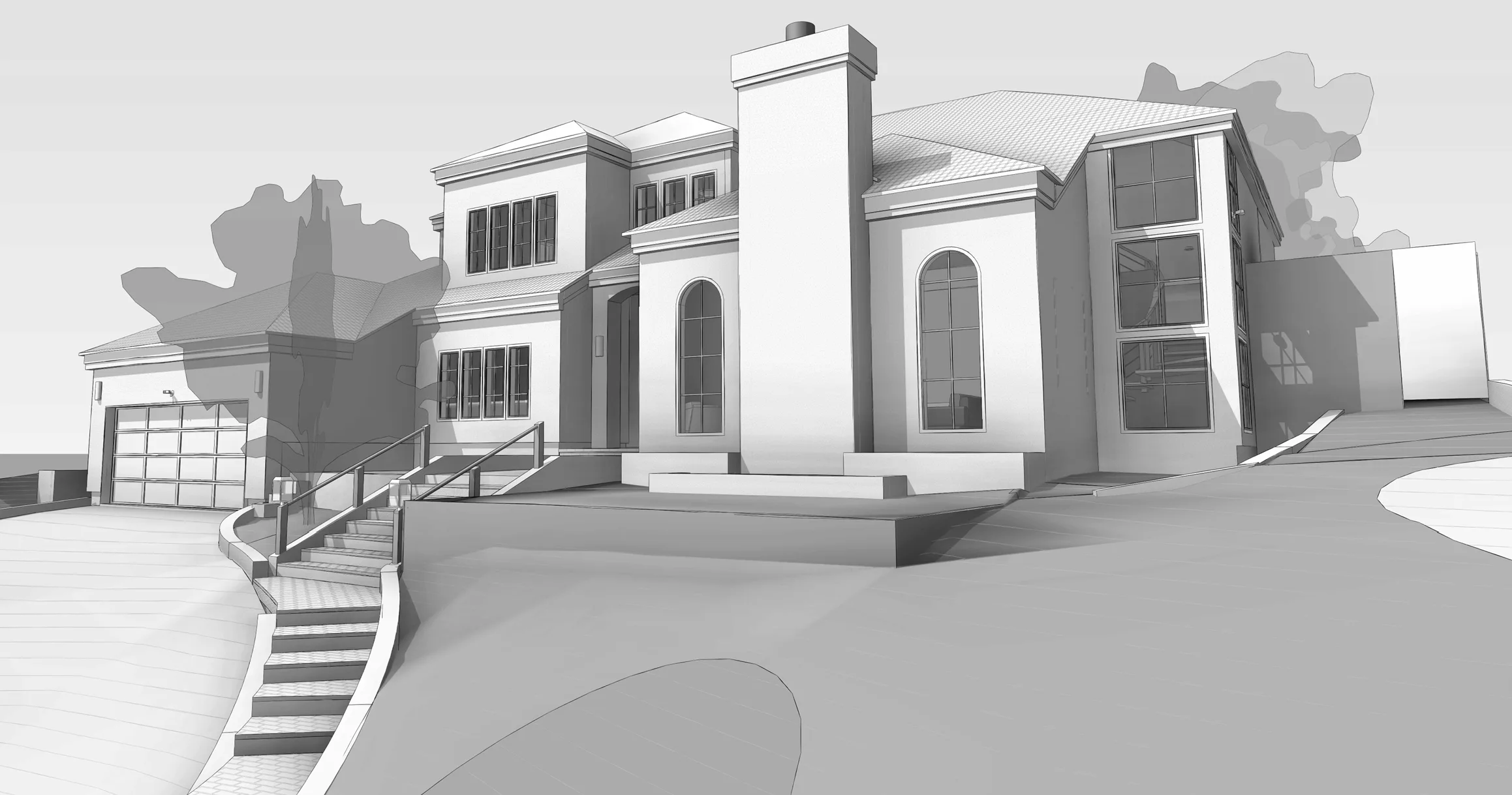Concert Arena - Scan to BIM
BIM Modelling from Point Cloud Data for Concert Arena Renovation
Project Overview
3D BIM model development from laser scan data for large scale concert arenas. Captures intricate architectural and structural details, enabling accurate planning for renovations or expansions. Supports stage layout design, audience flow, and utility coordination.
Ensures enhanced visualization, clash detection, and event ready infrastructure planning.
| Client Profile | One of the largest Surveyor firms in the US |
| Location | Ohio, USA |
| Industry | Community |
| Inputs | BIM Model including Infrastructure |
| Deliverable | BIM Model including Infrastructure |
| Software Used | Revit |
| Project Size | 600,000 Sqft |

Engaged by one of the largest surveying companies in the USA to deliver a BIM model derived from high-density point cloud data for a major concert arena undergoing renovation. The primary objective of the project was to assist in optimizing the seating arrangement by providing a detailed spatial understanding of the existing structure.
Our scope of work included developing a basic LOD 200 BIM model for both architectural and structural elements of the arena. The point cloud data served as the foundation for accurately capturing the existing conditions, including key architectural features, column grids, slab edges, and primary structural components.
One of the technically challenging aspects of the project was the modeling of topography from the point cloud. The existing terrain had to be interpreted with precision to ensure accurate placement of the seating tiers, walkways, and accessible routes. Using specialized workflows, we processed and translated the point cloud into a smooth topographic surface, which became critical for the renovation team to plan seating modifications and ensure compliance with egress and ADA requirements.
The project was executed within a fast-paced timeline, and despite the limited modeling scope (LOD 200), we ensured clean geometry, consistent layering, and optimized file size for smooth downstream use by architects, contractors, and planners. The final model supported the client’s renovation planning efforts by offering a reliable digital representation of existing conditions to base further design decisions upon.
Ready to Elevate Your Construction Projects?
At Next Synergy, we believe that the future of real estate and construction is digital, collaborative, and datadriven. Whether you’re planning a new project or looking to optimize your existing workflows,
we have the expertise and technology to make it happen.
View More Projects
Explore more of our cutting-edge projects, where innovation meets real-world impact
- All
- Commercial
- Community
- Data Center
- Education
- Healthcare
- Hospitality
- Industrial
- Infrastructure
- Interior Fitouts
- Residential
- All
- Commercial
- Community
- Data Center
- Education
- Healthcare
- Hospitality
- Industrial
- Infrastructure
- Interior Fitouts
- Residential



