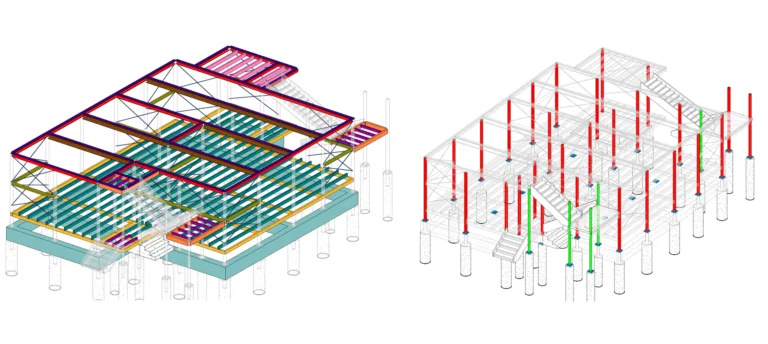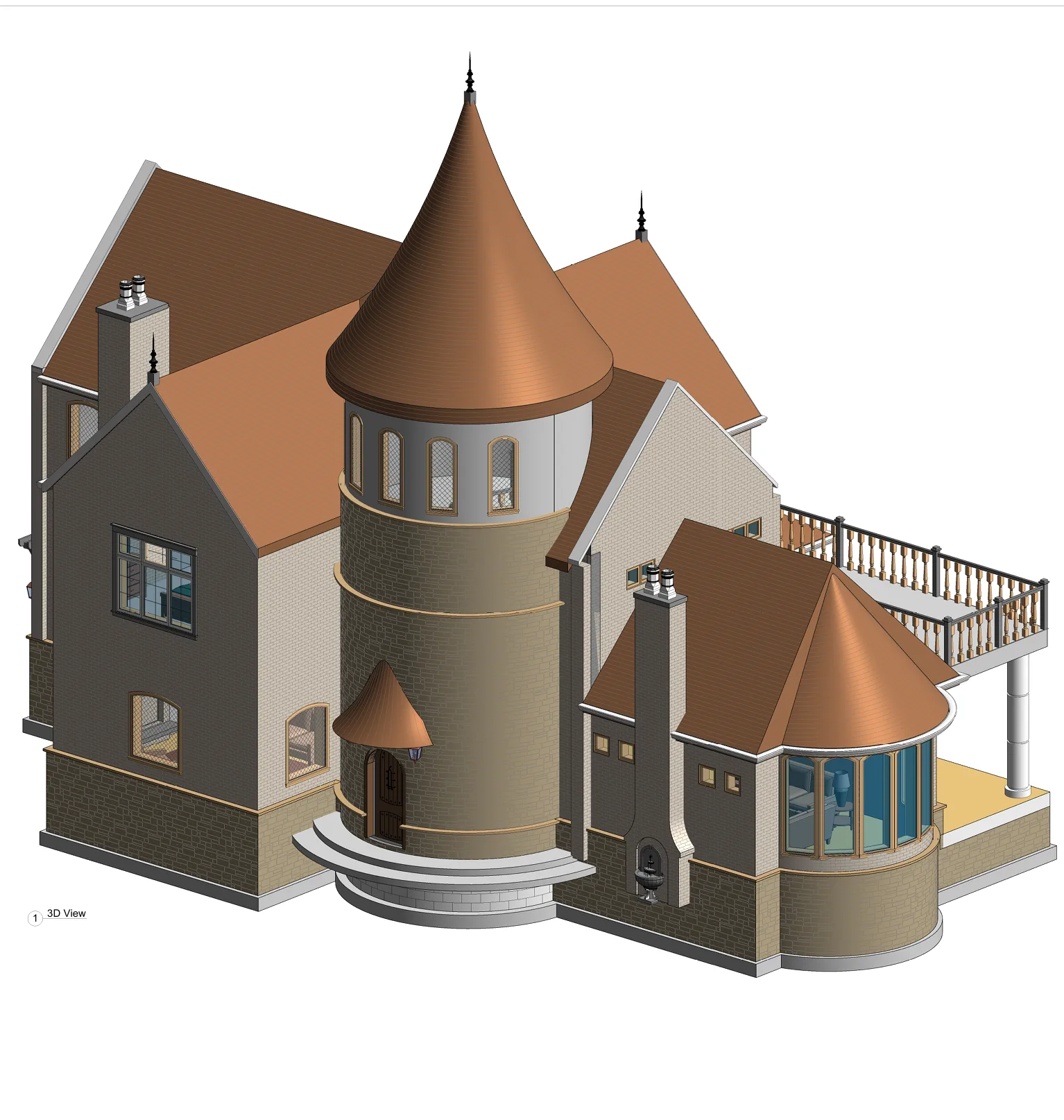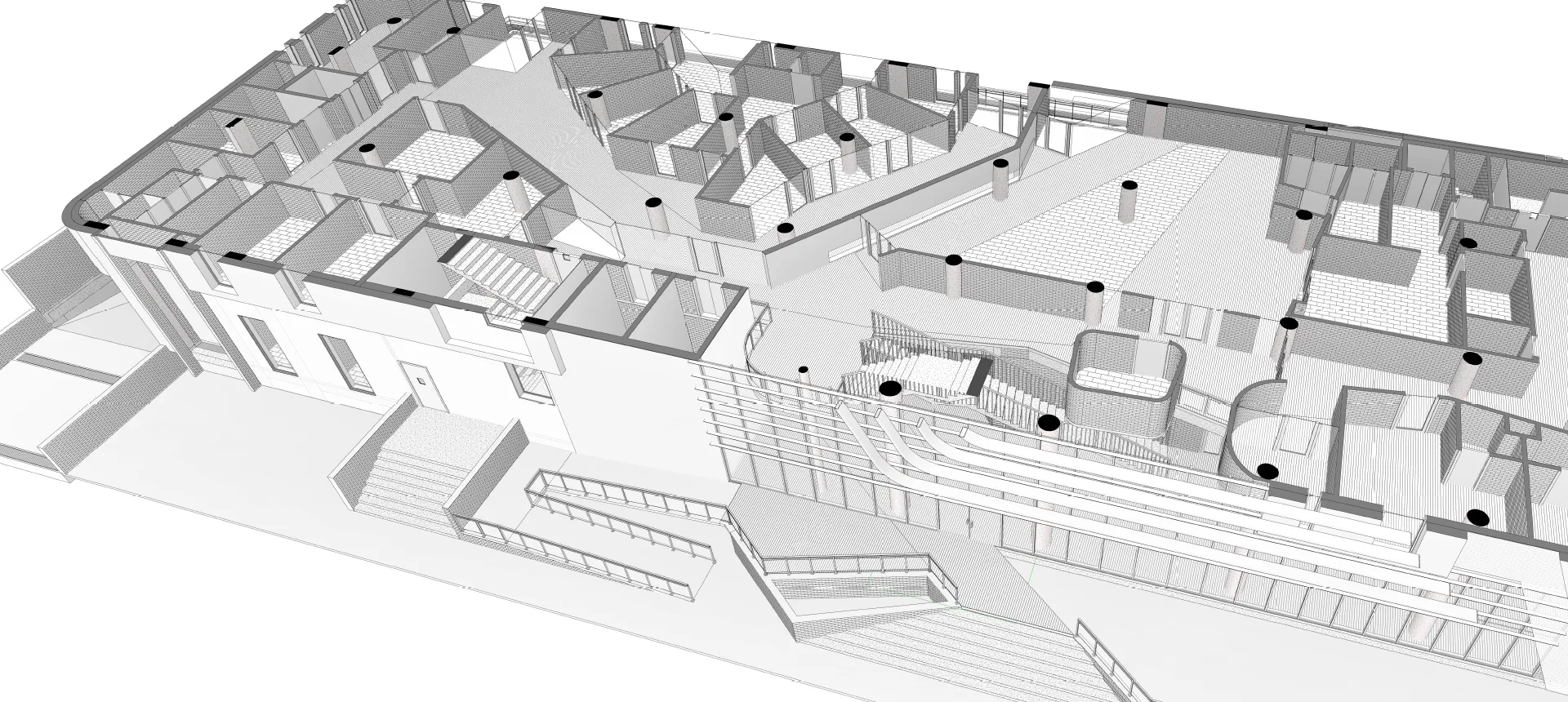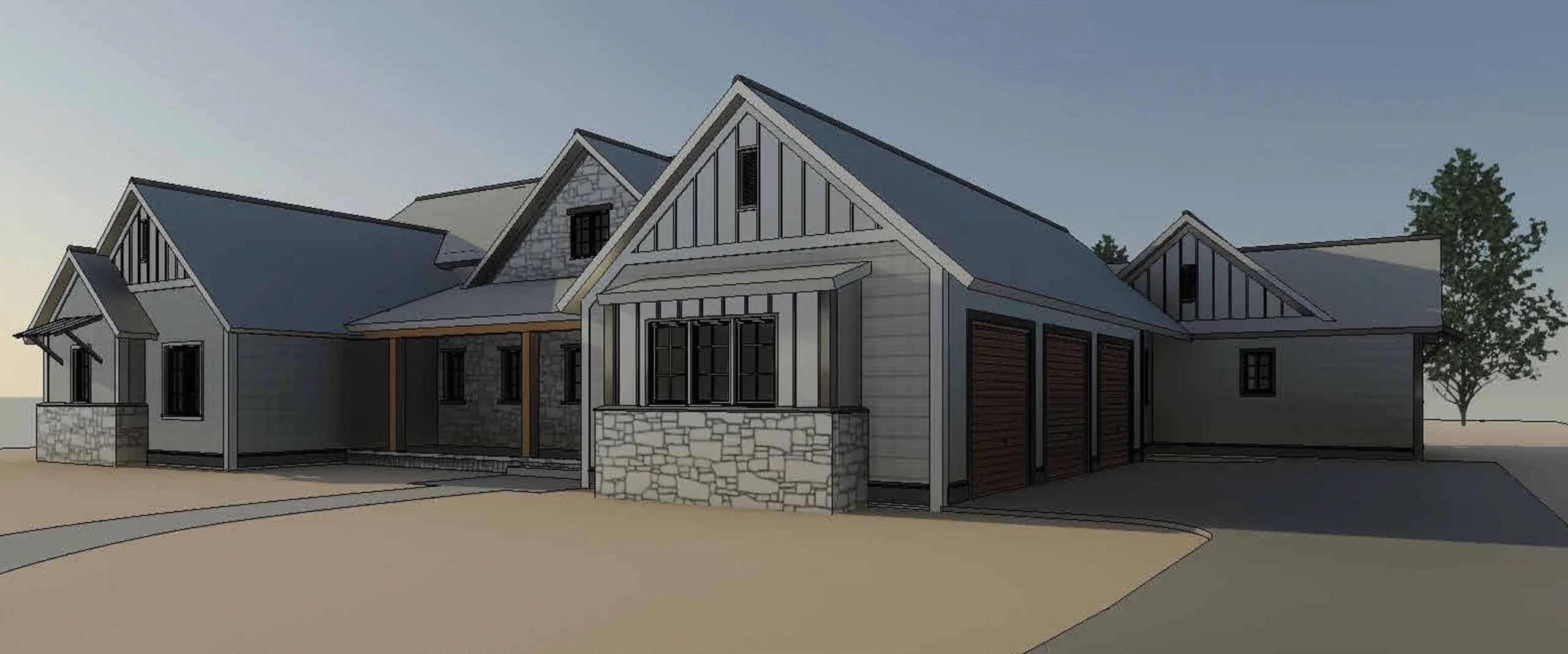Structural Modelling and Fabrication Detailing
Structural modelling and shop drawing creation for single family residential houses
Project Overview
Supports accurate steel and concrete component generation for streamlined construction. Enhances clash detection and site coordination across trades. Ensures buildability, material efficiency, and reduced turnaround time on site.
| Client Profile | Structural Contractor |
| Location | Atlanta, Georgia |
| Industry | Residential |
| Inputs | CAD drawings, Skethes for Joinery Details |
| Deliverable | Structural BIM Modelling, Shop drawings |
| Software Used | Revit, AutoCAD |
| Project Size | 3200 Sqft |
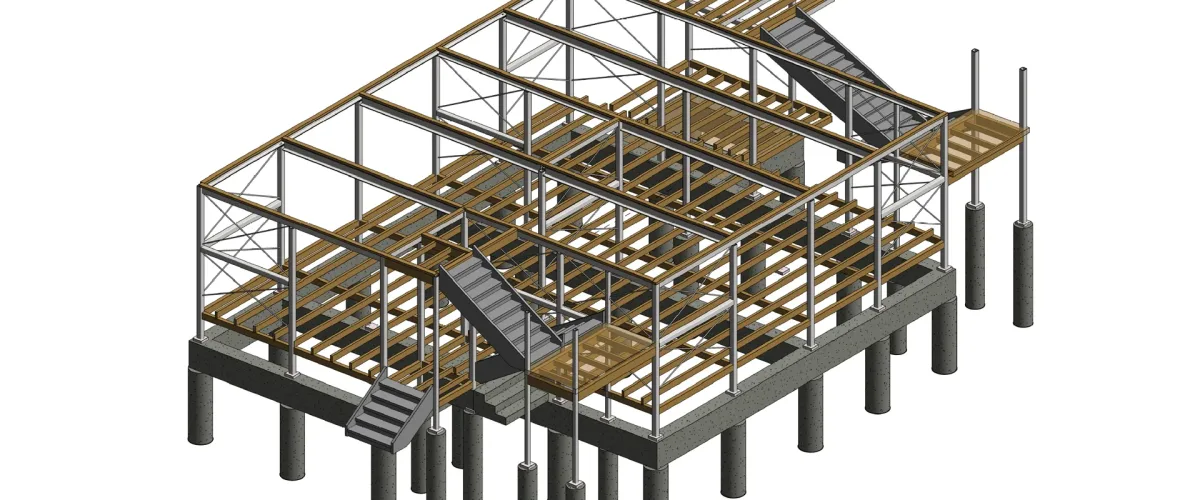
Engaged by a structural contractor, our project focused on populating a comprehensive structural model and creating detailed structural shop drawings, complete with a site execution schedule. Despite facing tight timelines, we approached the challenge flexibly, promptly allocating additional resources to ensure the completion of the task within a week.
Ready to Elevate Your Construction Projects?
At Next Synergy, we believe that the future of real estate and construction is digital, collaborative, and datadriven. Whether you’re planning a new project or looking to optimize your existing workflows,
we have the expertise and technology to make it happen.
View More Projects
Explore more of our cutting-edge projects, where innovation meets real-world impact
- All
- Commercial
- Community
- Data Center
- Education
- Healthcare
- Hospitality
- Industrial
- Infrastructure
- Interior Fitouts
- Residential
- All
- Commercial
- Community
- Data Center
- Education
- Healthcare
- Hospitality
- Industrial
- Infrastructure
- Interior Fitouts
- Residential

